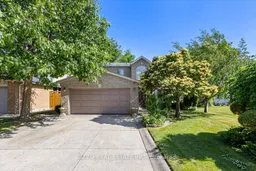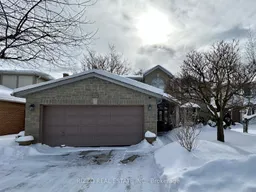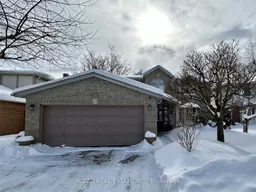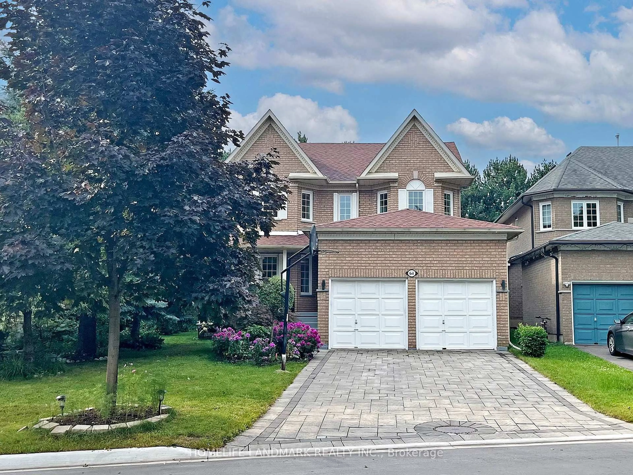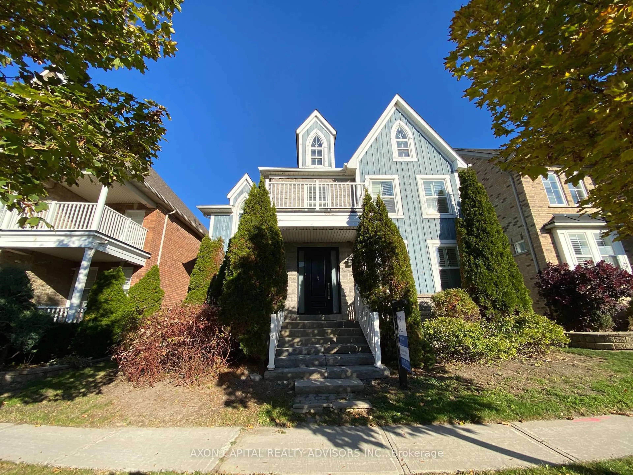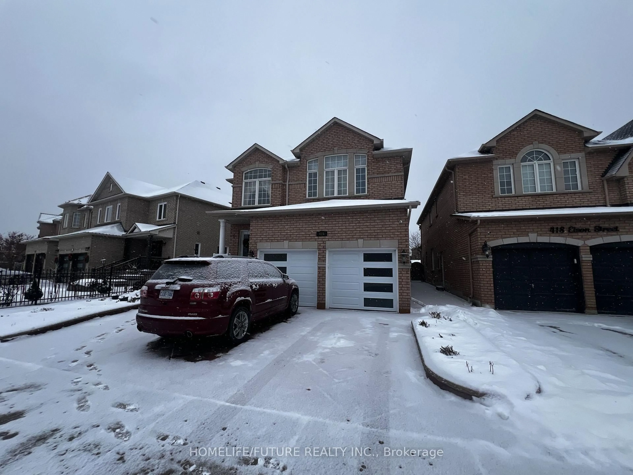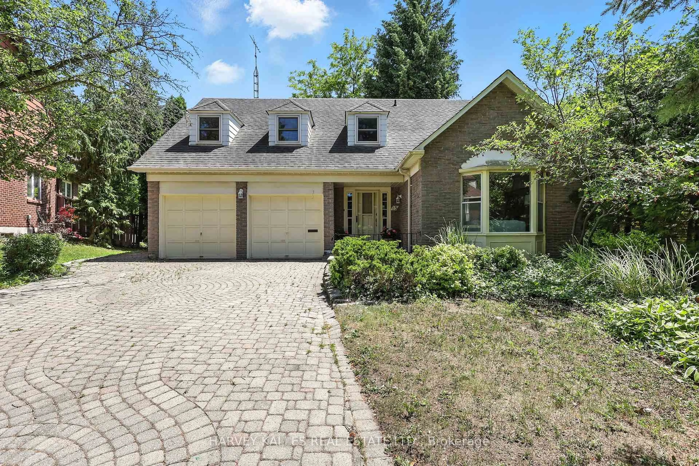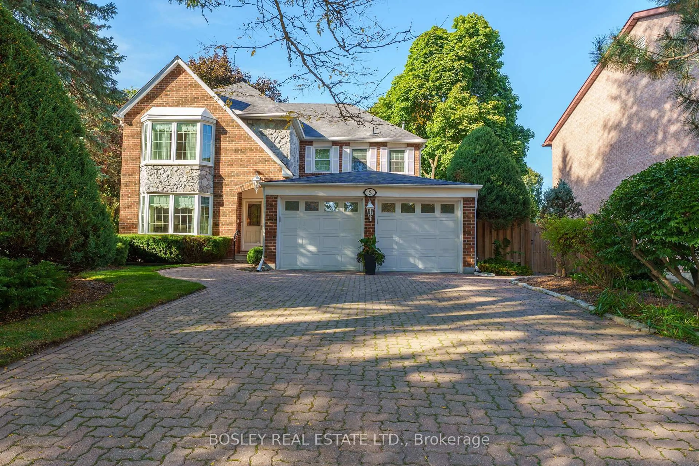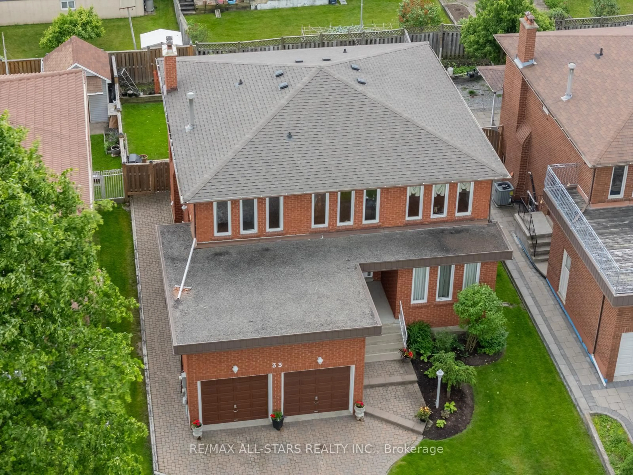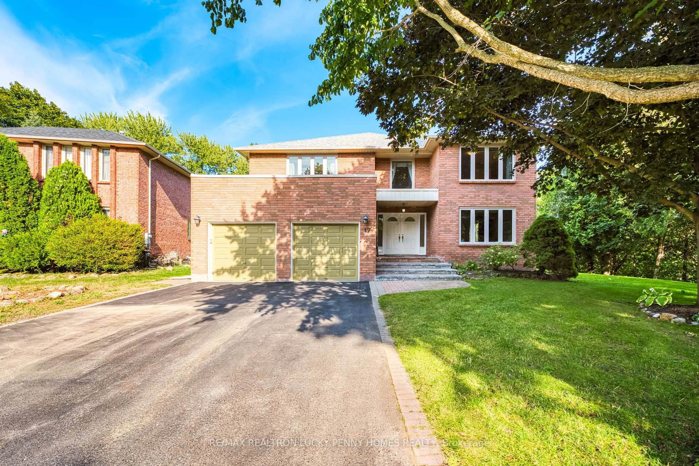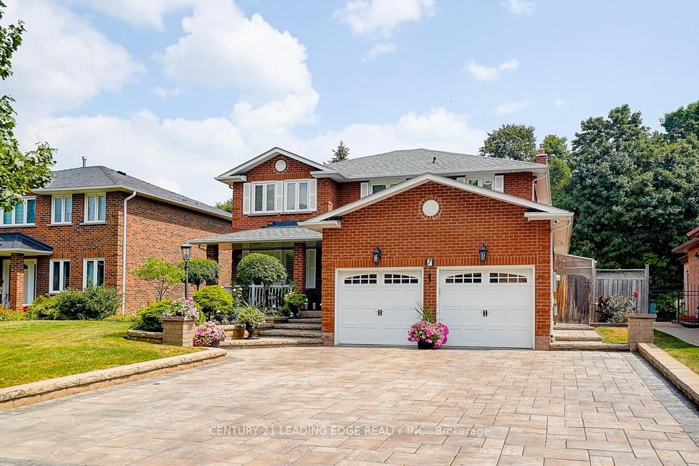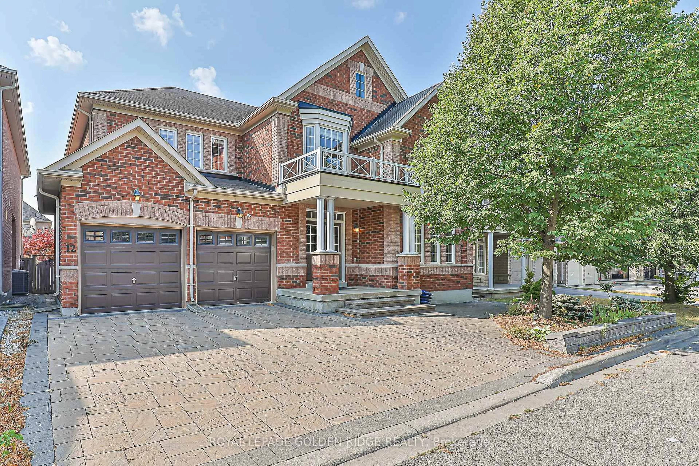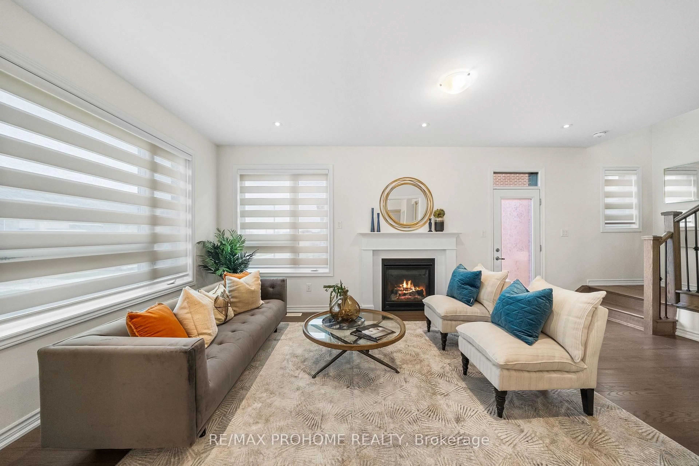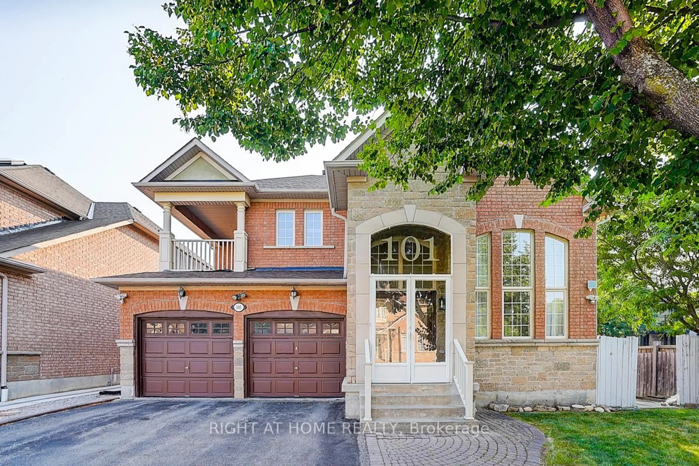Nestled in the sought-after German Mills neighborhood, this spacious nearly 2600 square foot 2-storey detached home offers the perfect blend of comfort and functionality. Featuring 4 generously sized bedrooms, the primary bedroom boasts a luxurious ensuite bathroom, a hidden walk-in closet, and a private balcony. The open-concept kitchen features extensive custom cabinetry and is ideal for entertaining, with ample counter space and seamless flow into the living and dining areas. The main floor also offers the convenience of direct access from the 2 car garage, a laundry room, and a bonus workshop enclosure which is accessible directly from the dining room. The finished basement adds even more versatility, featuring a large recreation room with a wet bar and a full second kitchen with a separate entrance, making it perfect for a potential in-law suite with 3 additional rooms that can be used as bedrooms, home offices, hobby spaces, this lower level offers incredible flexibility. Peace of mind with new mechanicals: Hot water tank, Furnace and Central Air Conditioning replaced in 2021 and Water Softener replaced in 2022. Well maintained enough to move in as is or to update to your own tastes, this home offers both functionality and charm in a quiet, family-friendly neighborhood close to parks, top-rated schools, shopping, and major highways (404, 401, & 407). Don't miss this rare opportunity to own a beautiful home in one of the areas most desirable communities!
