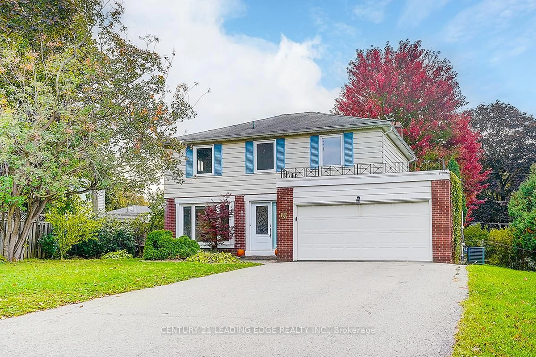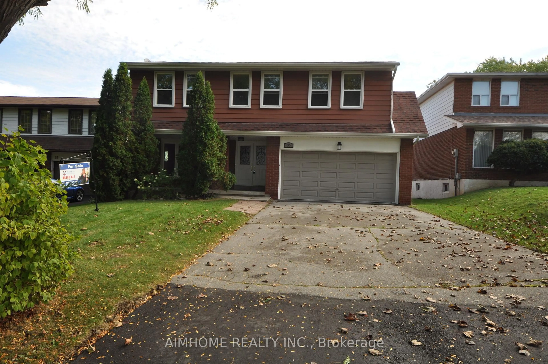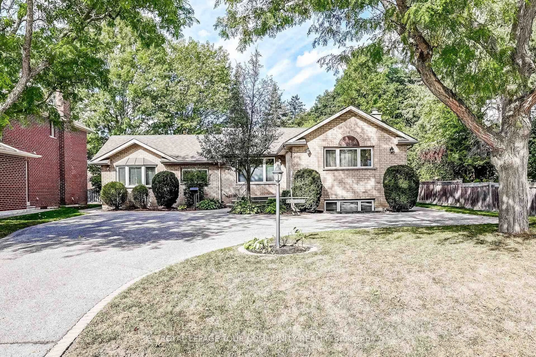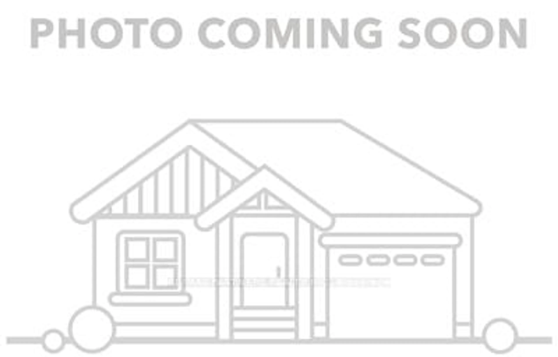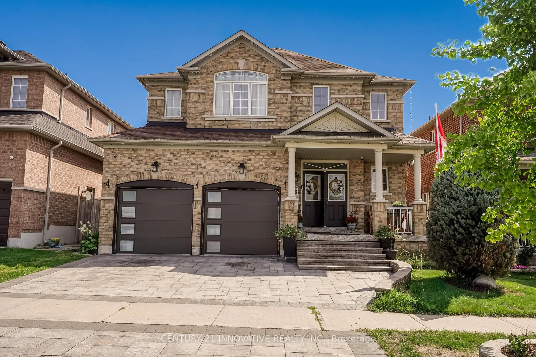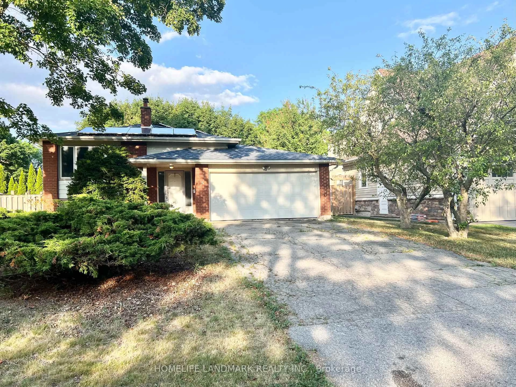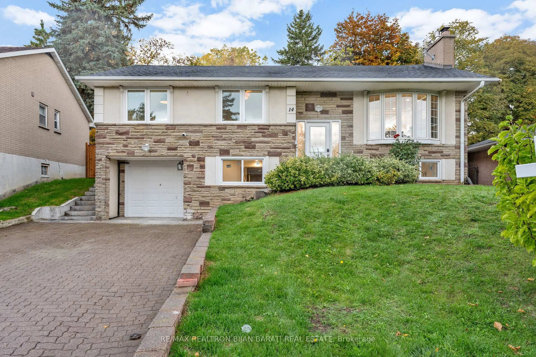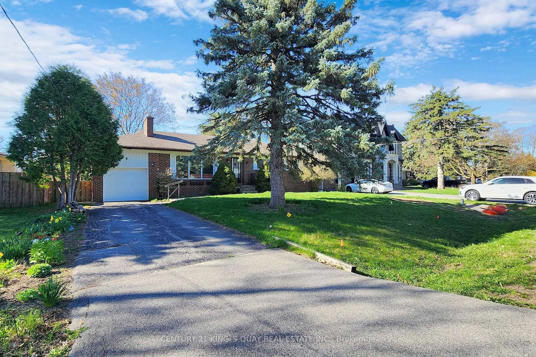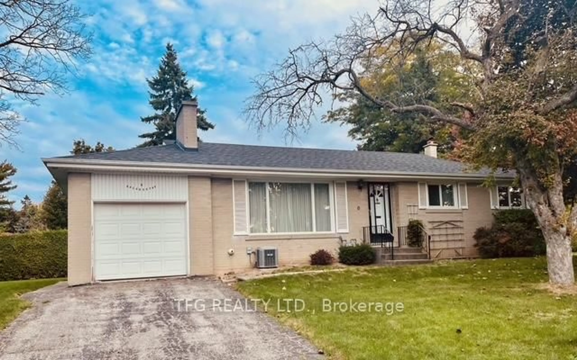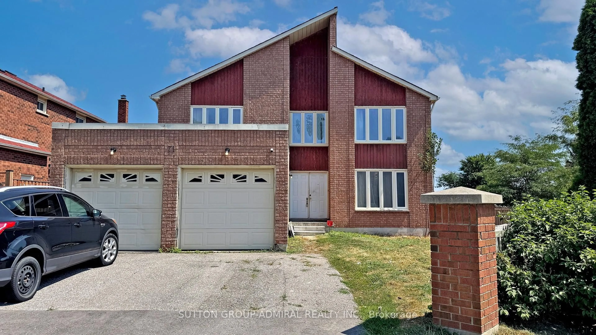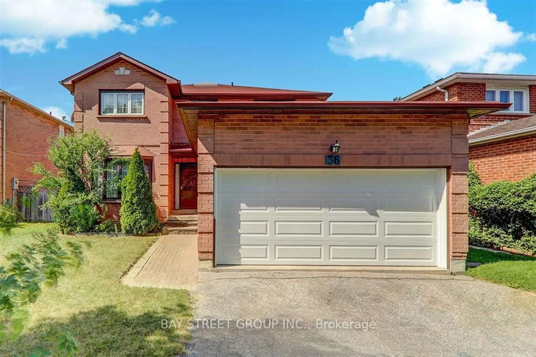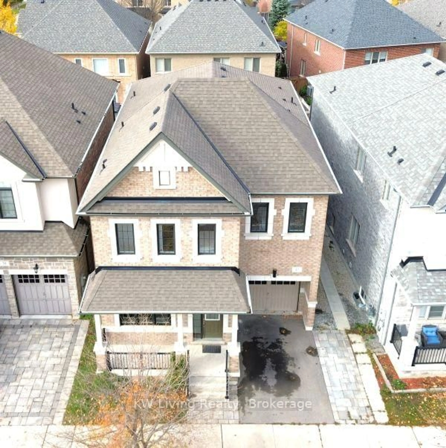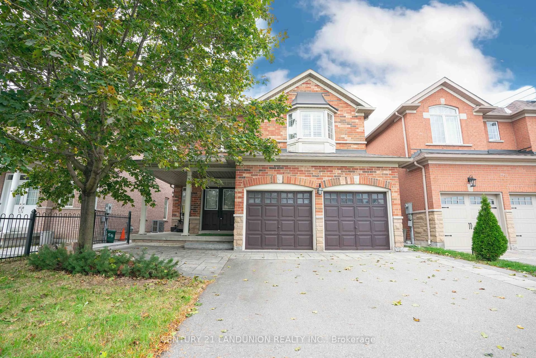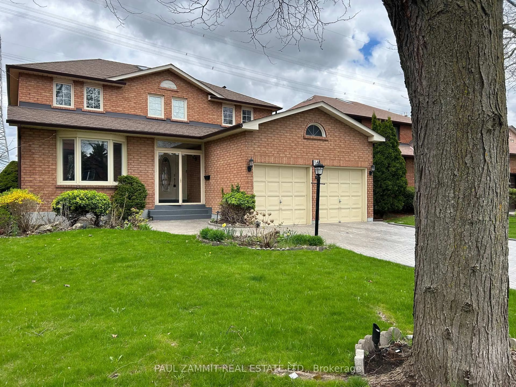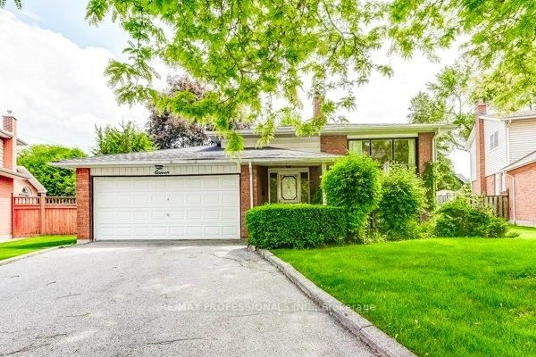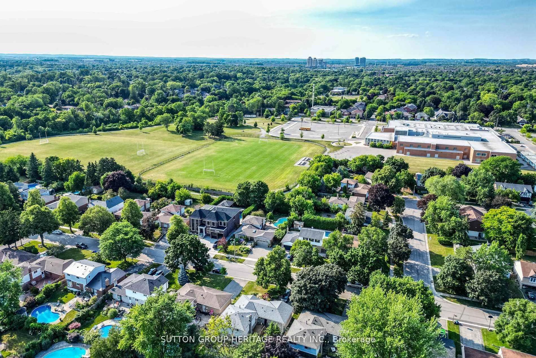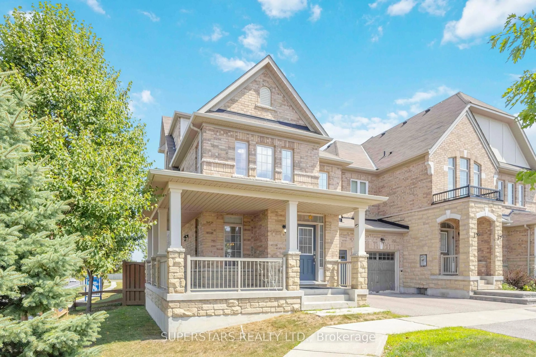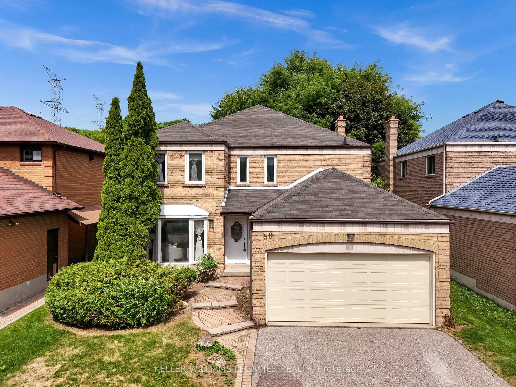Welcome to 62 Quantum Street, a beautifully upgraded detached home in the highly desirable Markham and Middlefield area. This spacious property offers 4+2 bedrooms and 4 bathrooms, showcasing new floor tiles in the main floor's entrance corridor, kitchen, and dining areas, along with elegant hardwood flooring throughout the house. An elegant hardwood staircase with iron pickets leads to a large family room, perfectly positioned between the main and second floor, ideal for gatherings and relaxation. The newly renovated kitchen dazzles with quartz countertops, and the home includes a bright and spacious 2-bedroom in-law suite with its own kitchen and separate entrance, perfect for extended family living. Additional upgrades include pot lights and a beautifully maintained backyard with a BBQ deck, ideal for outdoor entertaining. This must-see property is within walking distance of top schools like Middlefield Collegiate Institute and Father Michael McGivney Catholic Academy, and is just minutes from shopping centers, restaurants, and major highways. Dont miss the opportunity to own this exceptional home in one of Markhams most sought-after neighborhoods!
Inclusions: All Existing Light Fixtures, All Existing Window Coverings, Central vacuum, 2 Fridges, 2 Stoves, Washer And Dryer.
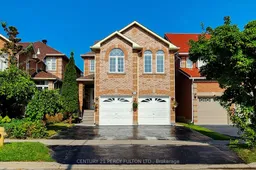 40
40

