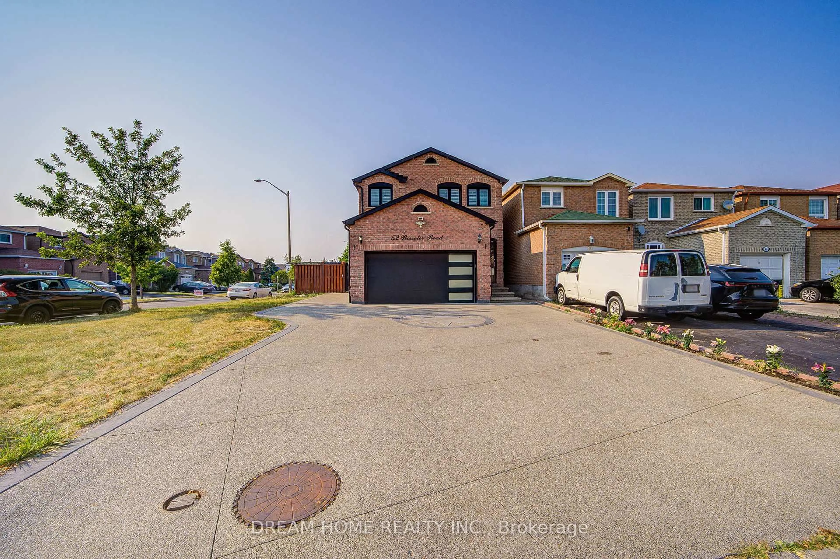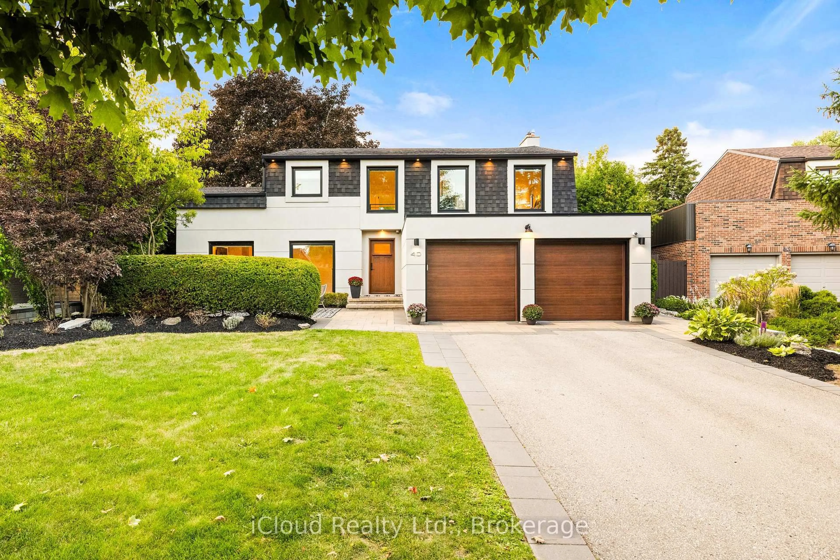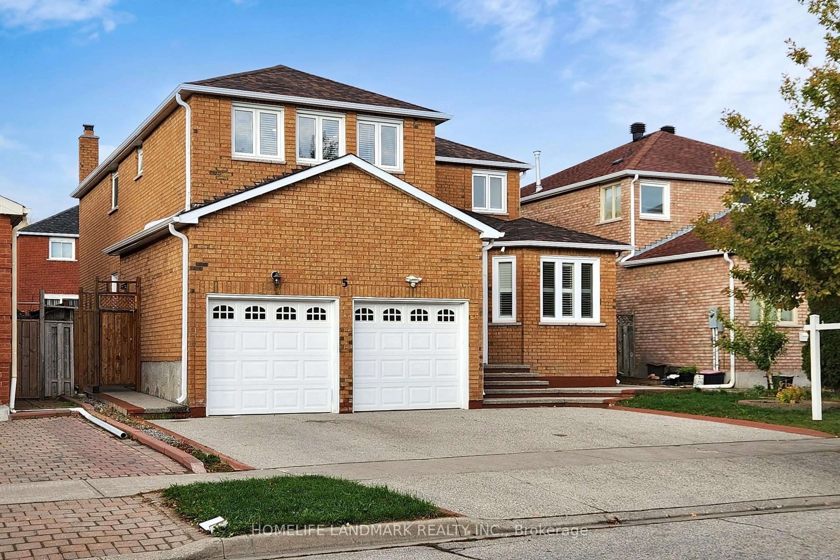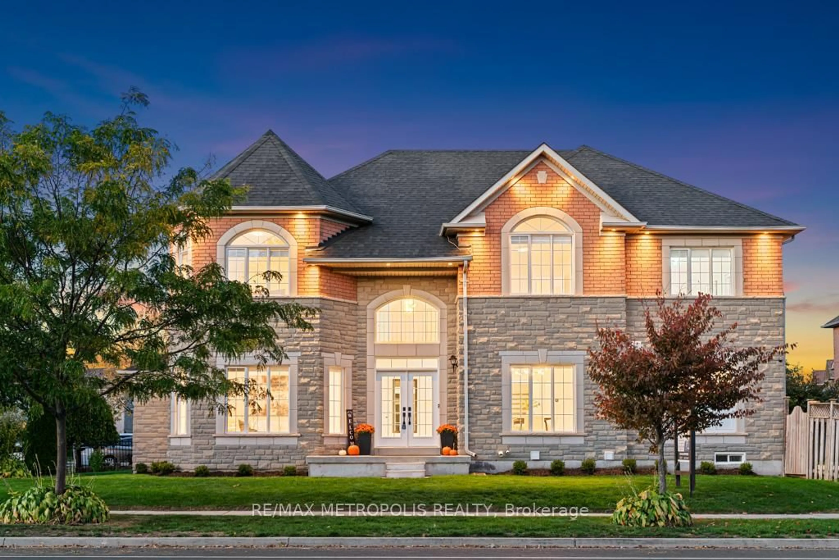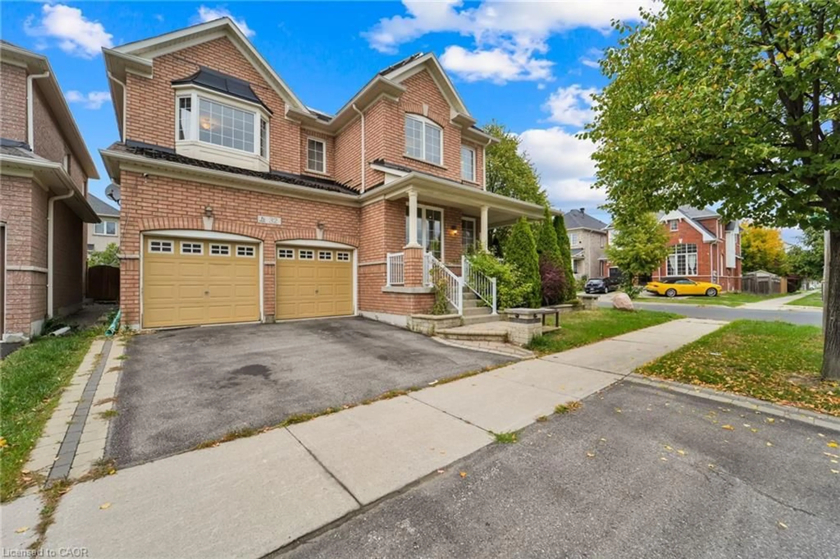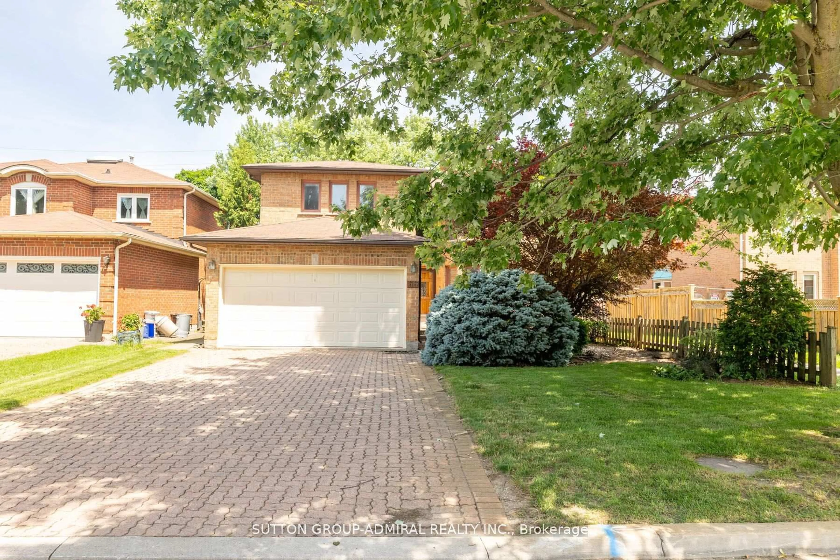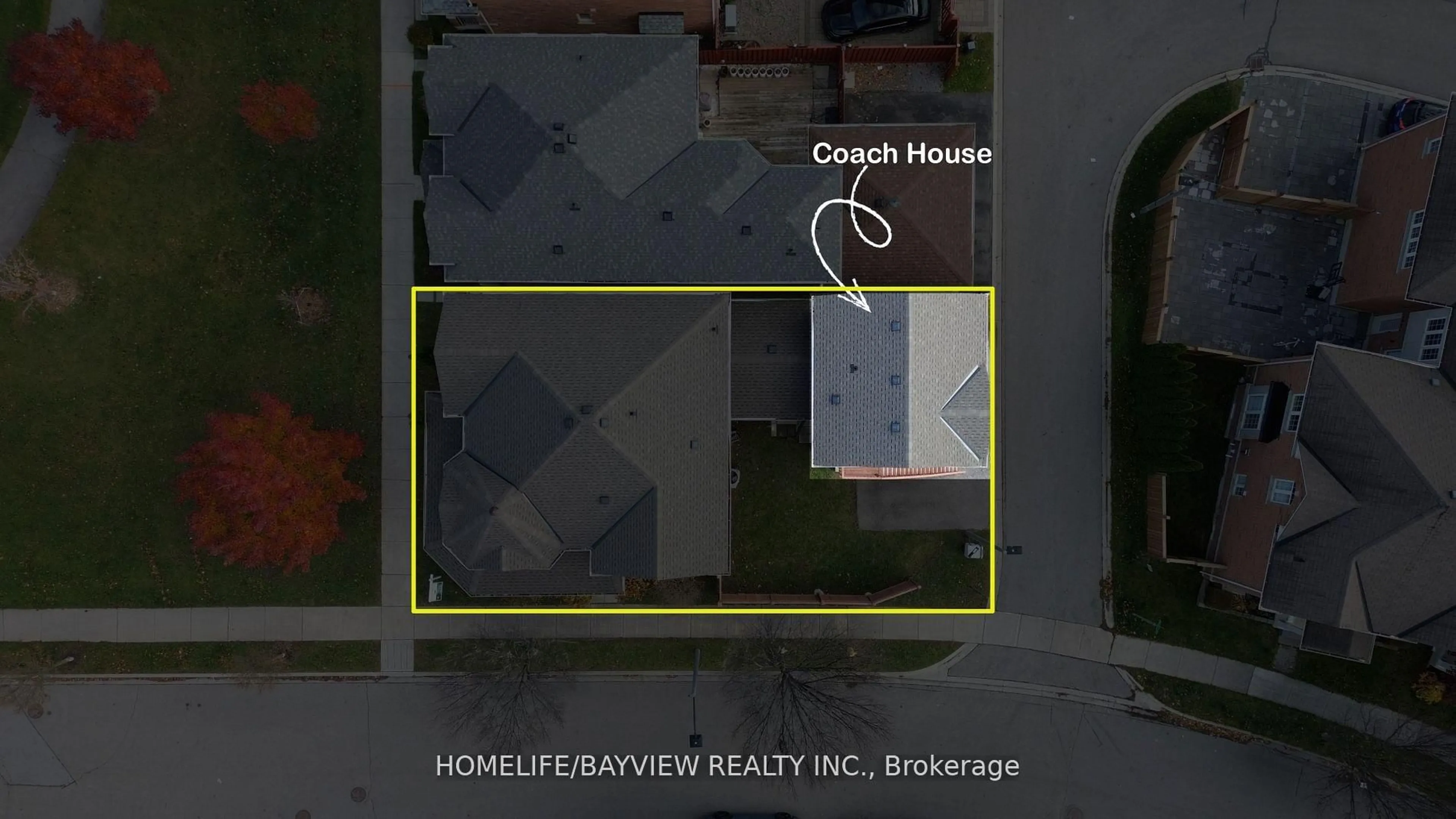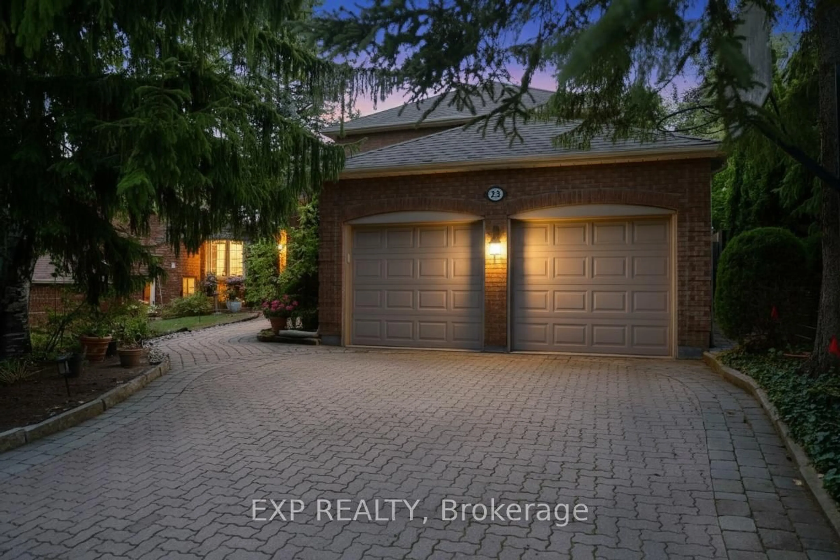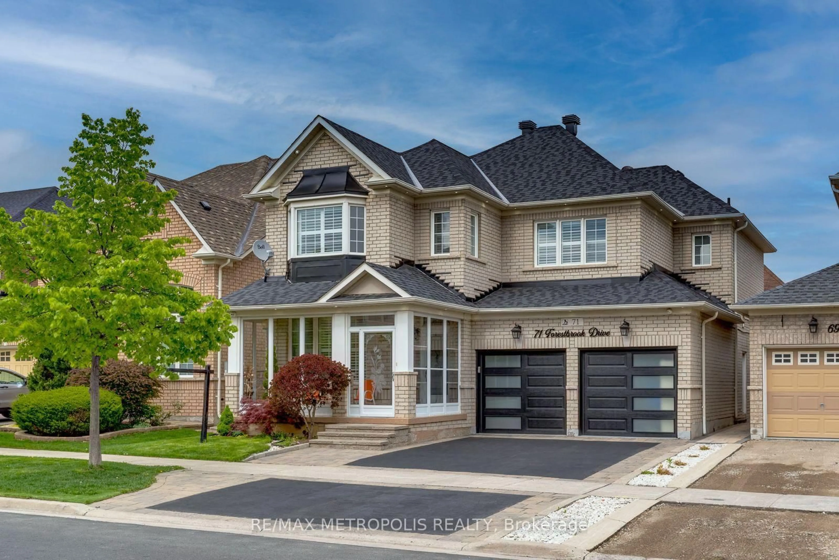Don't miss this incredible opportunity at 71 Featherstone Avenue in Markham, a true renovator's dream offering endless potential for builders, investors, and families ready to create their forever home. This property provides a rare chance to transform an existing house into a modern, customized living space that perfectly reflects your vision and lifestyle. Nestled in Markham's Middlefield neighbourhood surrounded by mature trees, established homes, schools, and parks, it combines convenience with charm. With a generous lot size and a spacious interior layout, the possibilities are limitless from opening up the main floor into a bright, contemporary design, to reconfiguring the bedrooms into serene retreats, to finishing the lower level for extended family living or income potential. The backyard is equally full of promise, offering a large outdoor space just waiting for your imagination. Whether you dream of lush landscaping, a patio for entertaining, or a pool for summer relaxation, this yard can become the ultimate retreat. Local amenities further enhances the appeal, with top-rated schools, vibrant shopping, dining, community centres, and easy access to major highways and transit all just minutes away, providing seamless commuting throughout the GTA. **Listing Contains Virtually Staged Photos.**
Inclusions: All appliances, electronic light fixtures and all window coverings being sold in as-is, where-is condition.
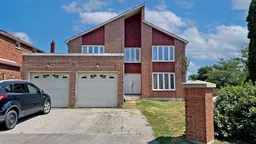 39
39

