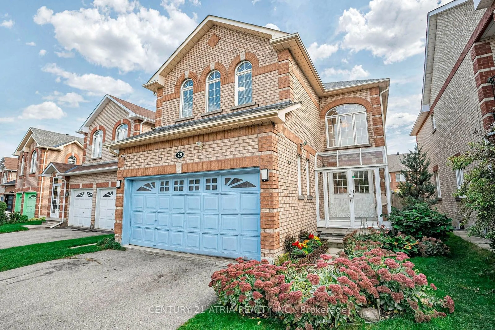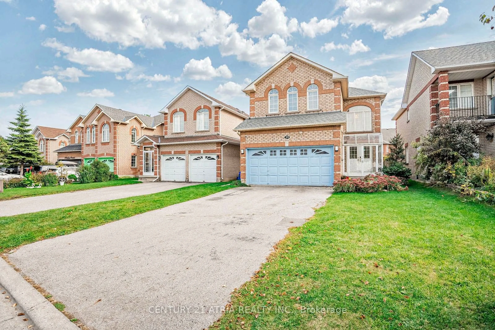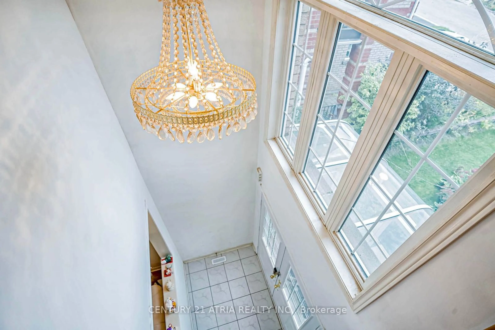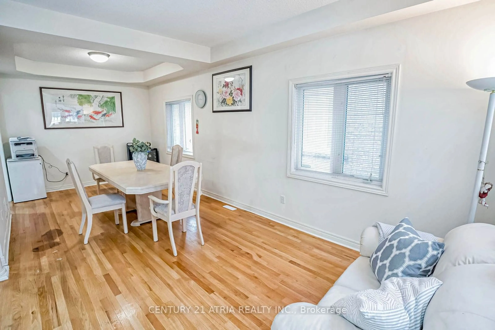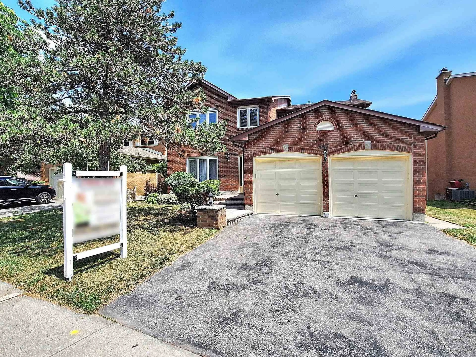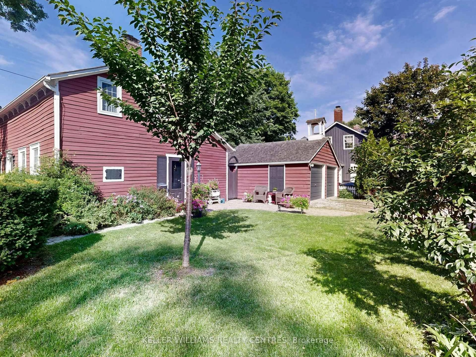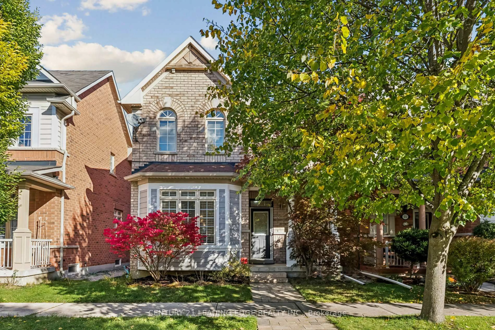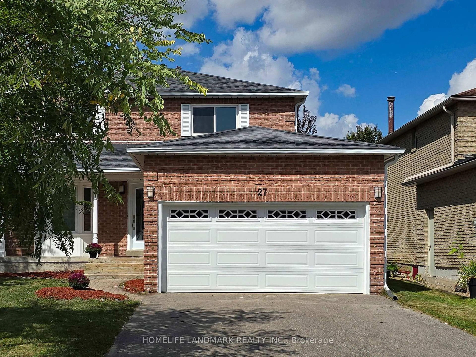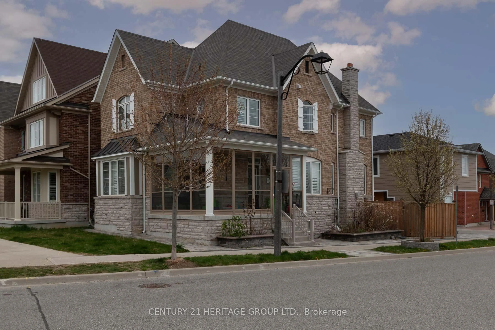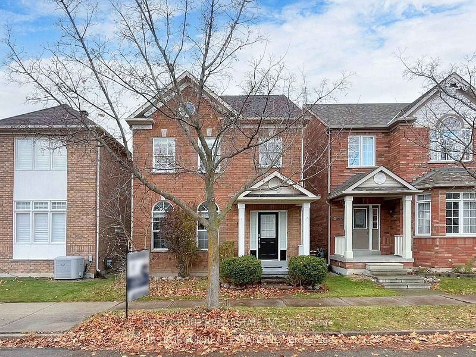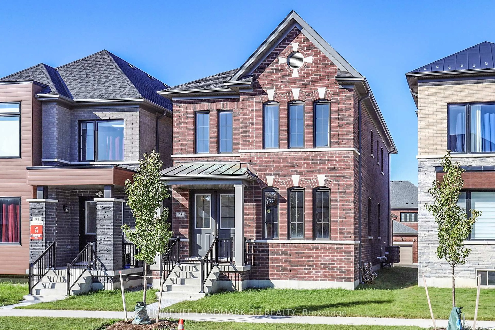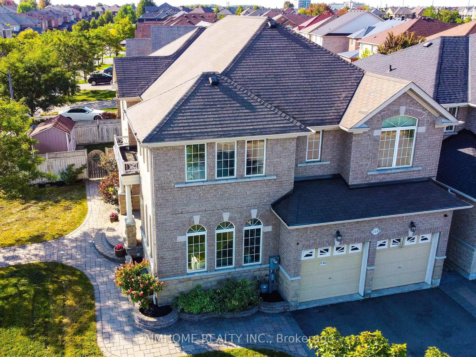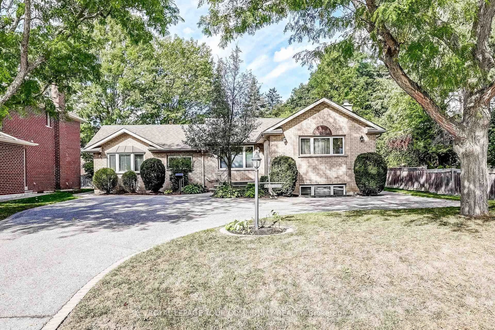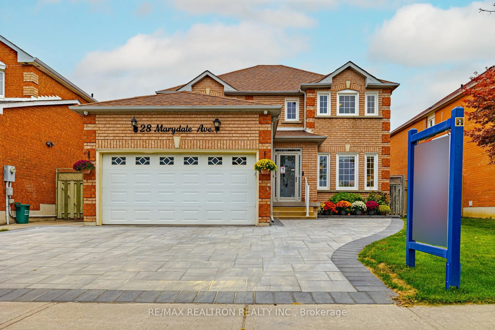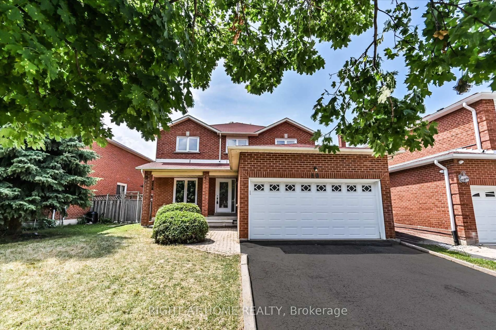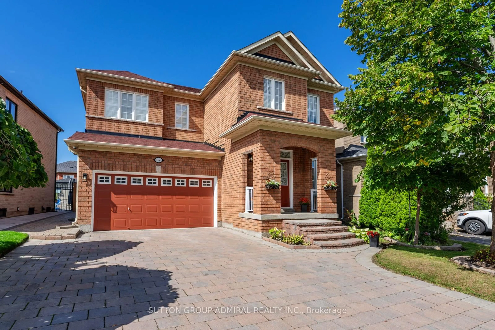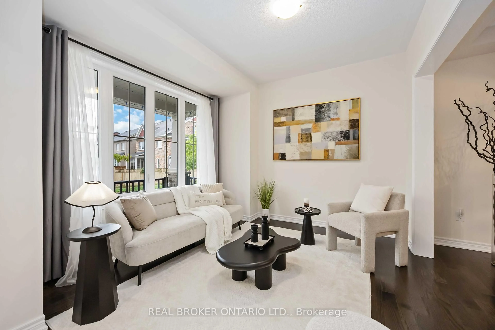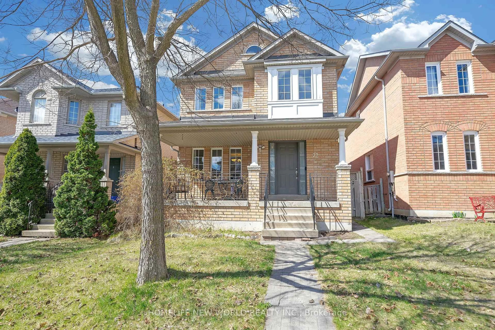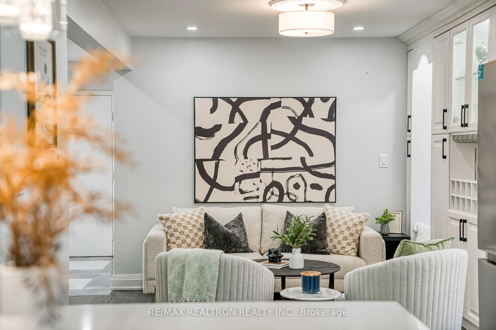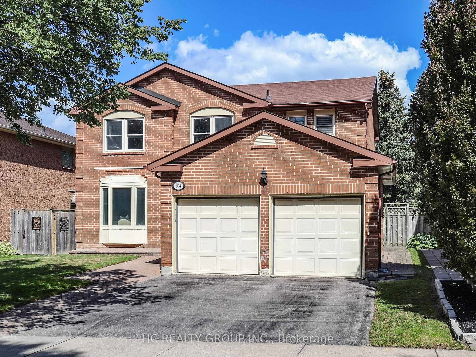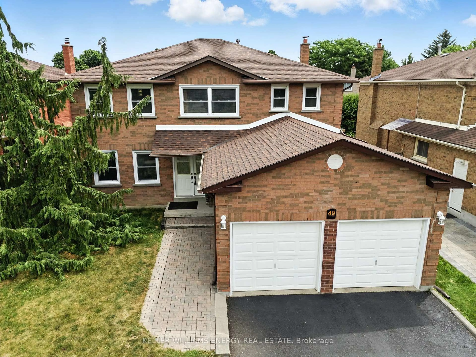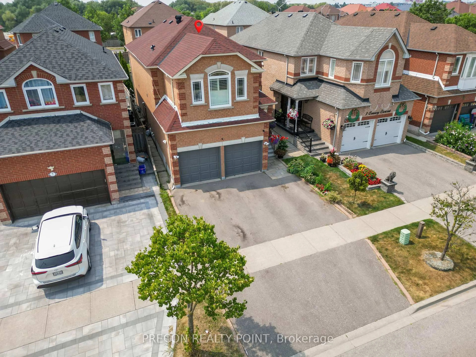29 Sandham Cres, Markham, Ontario L3S 4J7
Contact us about this property
Highlights
Estimated valueThis is the price Wahi expects this property to sell for.
The calculation is powered by our Instant Home Value Estimate, which uses current market and property price trends to estimate your home’s value with a 90% accuracy rate.Not available
Price/Sqft$629/sqft
Monthly cost
Open Calculator

Curious about what homes are selling for in this area?
Get a report on comparable homes with helpful insights and trends.
+7
Properties sold*
$1.4M
Median sold price*
*Based on last 30 days
Description
A Beautiful 4-Bedroom Fully Detached Home Offering a Great Layout With 2425 Sqft Of Living Space Above-Grade, Full Size Double-Car Garage. This Lovely Home Greets You With A Sheltered Glass Vestibule Leading To A Bright Welcoming Foyer Open To Above. The Main Floor Offers 9Ft Ceilings, A Large Spacious Hallway Opening To The Warm & Cozy Living & Dining Rooms Decorated With Vintage Hardwood Flooring. The Sun-Filled Kitchen And Family Room Provide Warmth & Comfort While Overlooking The Beautiful Backyard Garden. The Hardwood Spiral Staircase Leads To The 2nd Floor Offering 4 Very Spacious Bedrooms. The Primary Bedroom Features A 4-Pc Ensuite & Walk-In Closet. The Large 4th Bedroom Features A 2-Pc Ensuite. The Home Provides A Separate Entrance To The Basement Area (Potential To Convert To Accessory Apartment) With A Large Recreation Space, A Wet-Bar & 2 Rooms With Closets & Windows. Situated In A Family-Friendly Community. Walk To Great Elementary & Secondary Schools, Coppard Park. Minutes To Multiple Supermarkets, Big Box Stores, Walmart, Markville Mall, Milne Dam Conservation Park & Rouge Urban Nation Park, Highway 407, Main Streets Unionville & Markham. ** LOTS OF POTENTIAL FOR THE BUYER'S CUSTOM FINISHING TOUCHES **. Click On The Virtual Tour Link For More Pictures & Video.
Property Details
Interior
Features
2nd Floor
2nd Br
3.25 x 3.56Broadloom / Closet / Window
Prim Bdrm
4.88 x 4.88Broadloom / 4 Pc Ensuite / W/I Closet
3rd Br
3.40 x 3.56Broadloom / Closet / Window
4th Br
3.05 x 5.08Broadloom / 2 Pc Ensuite / Closet
Exterior
Features
Parking
Garage spaces 2
Garage type Built-In
Other parking spaces 4
Total parking spaces 6
Property History
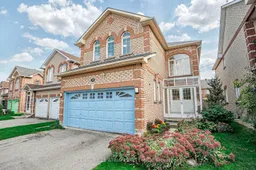 36
36