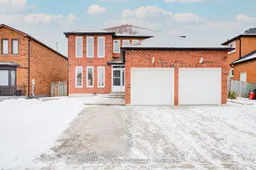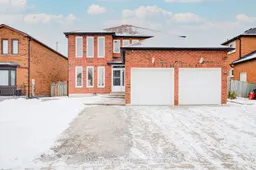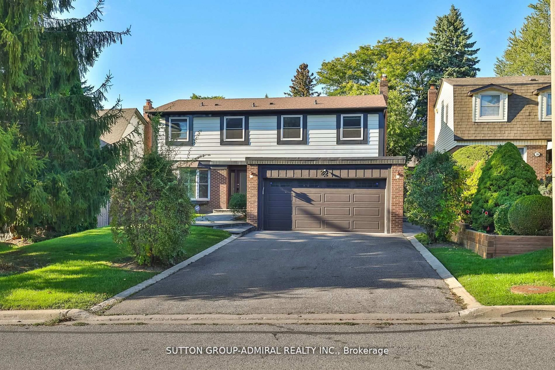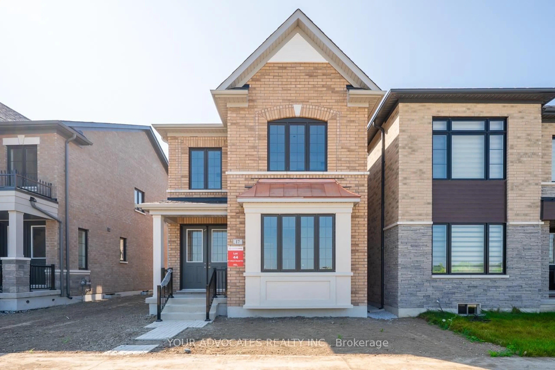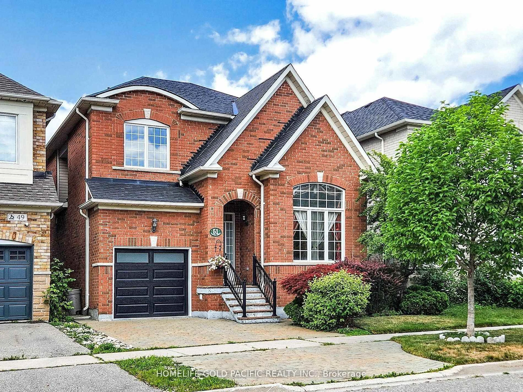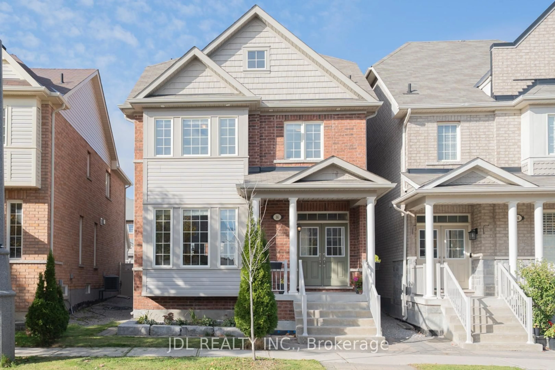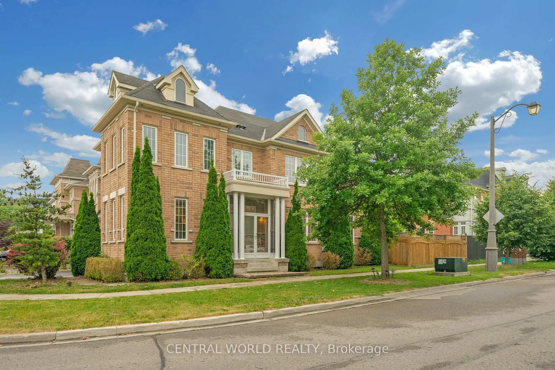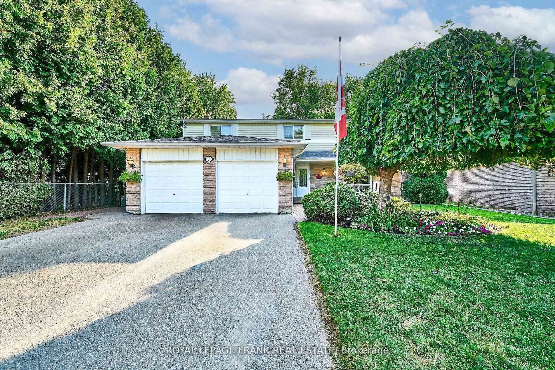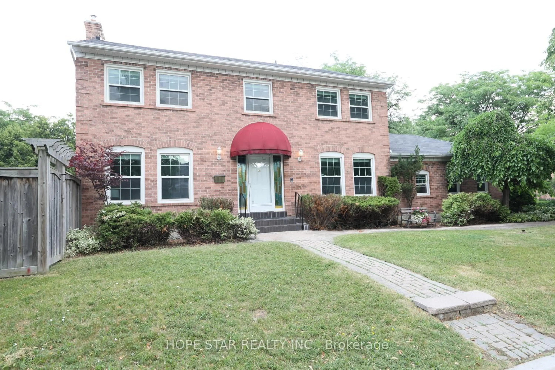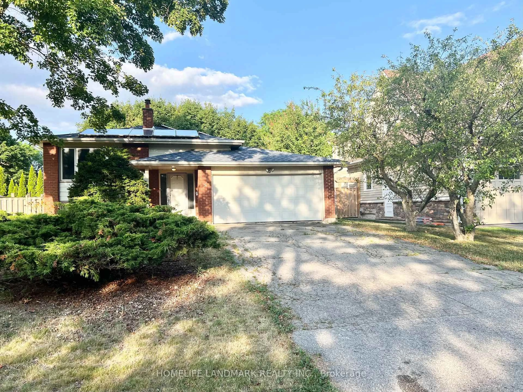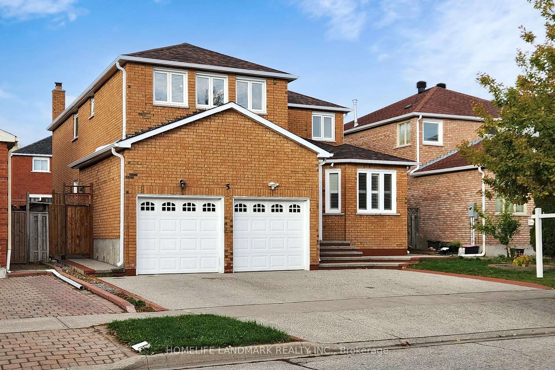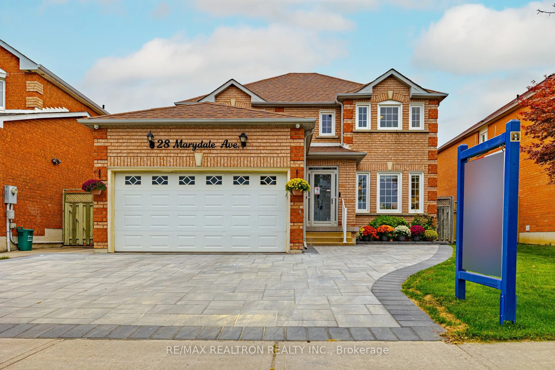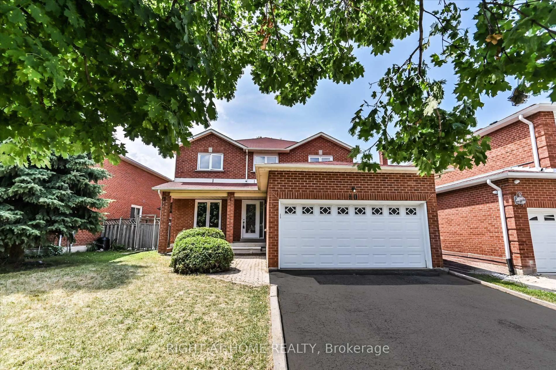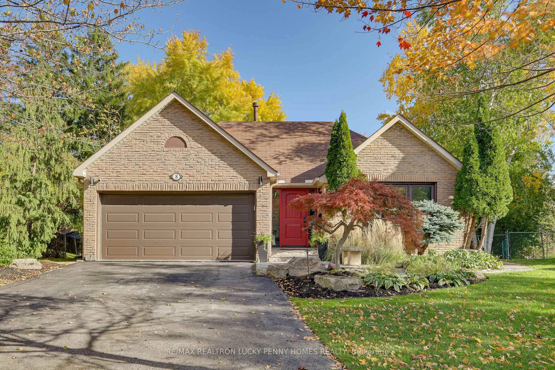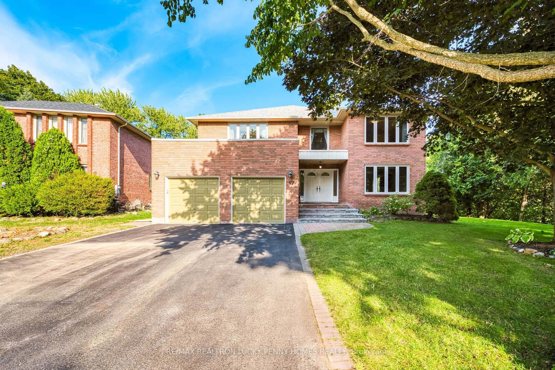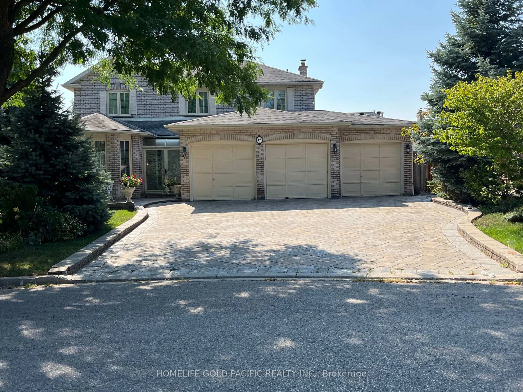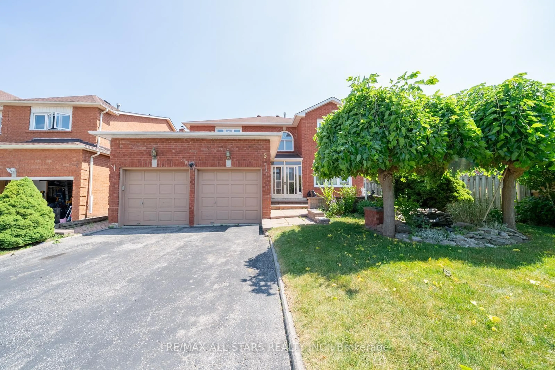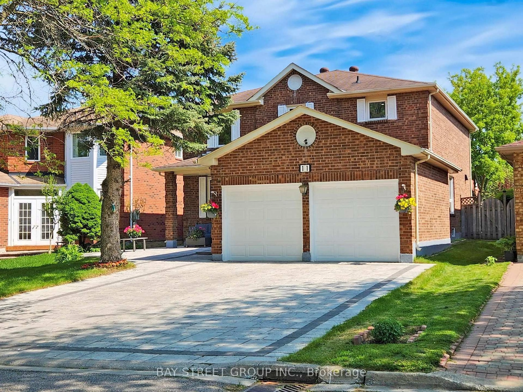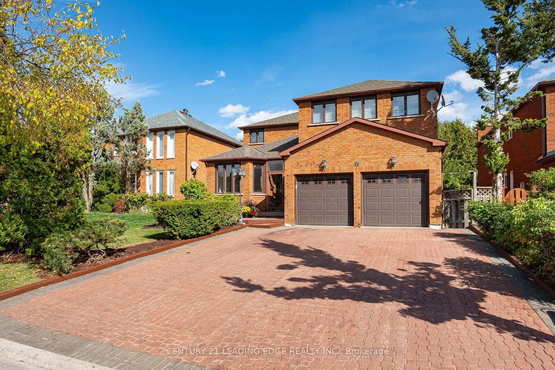One of the kind! This fully renovated 50' lot detached home redefines luxury and functionality. The moment you step into the 17-foot-high foyer, you'll be captivated by the elegant staircase with iron pickets and crown molding that graces the main floor. Designer hardwood floors and strategically placed pot lights create a warm, inviting ambiance. The main level features a flexible layout, including a room that can easily be converted into an in-law suite with a full washroom. The upgraded open-concept kitchen boasts quartz countertops, a stylish backsplash, and a premium chimney-style range hood. Sliding doors lead to a fully paved, low-maintenance backyard with a charming flowerbed, perfect for entertaining or relaxation. Upstairs, the oversized primary bedroom offers a spacious walk-in closet and a spa-like 5-piece ensuite bathroom. Three additional bedrooms provide comfort and space for family or guests. The professionally finished basement, with a separate entrance, includes two bedrooms, two full washrooms, and a modern layout ideal for extended family or rental income. Enhanced by professional landscaping, the home's exterior offers great curb appeal, an extended driveway, and a fully paved backyard for year-round enjoyment. Located in a prime neighbourhood near schools, parks, shopping, and transit, this move-in-ready home is designed for modern living. Top Schools (Parkland Public School - E.S) (Middlefield Collegiate H.S) *Close To Aaniin Community/Recreational Centre, Library & 407 Less Than 5 Mins Drive*Mins To Walmart Supercenter, Banks, Home Depot, Grocery Stores & Other Amenities. Don't miss this incredible opportunity book your showing today!
Inclusions: 1st floor: range hood, stove, fridge, dishwasher(as is), furnace, A.C, garage door opener & remote. basement: stove, fridge, range hood.
