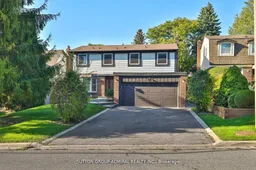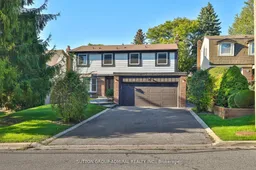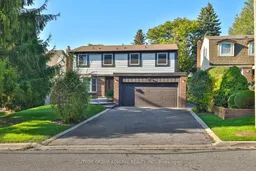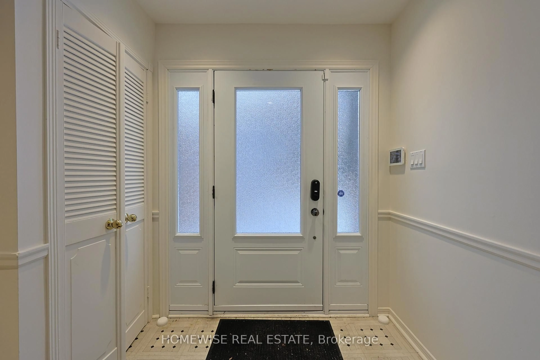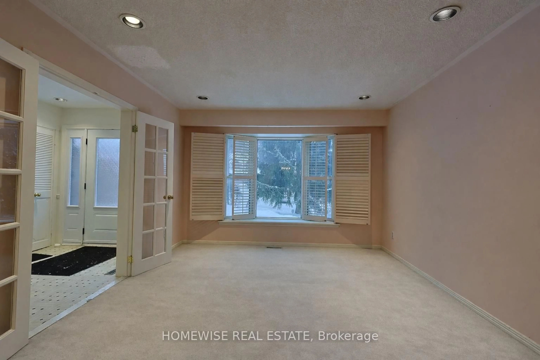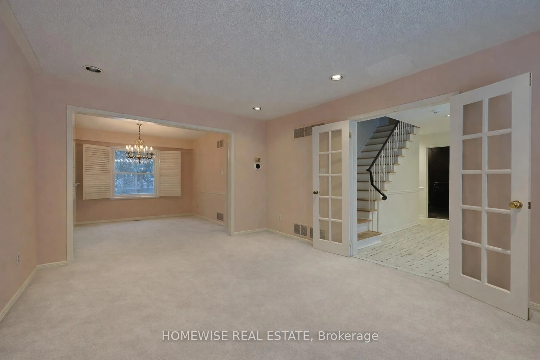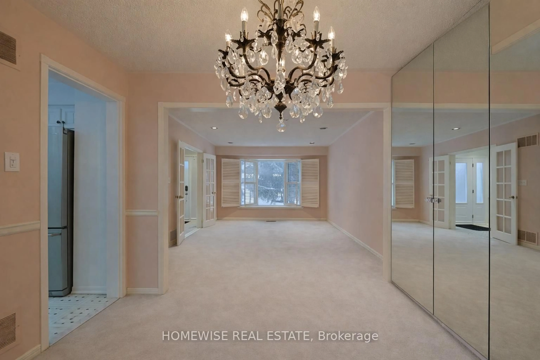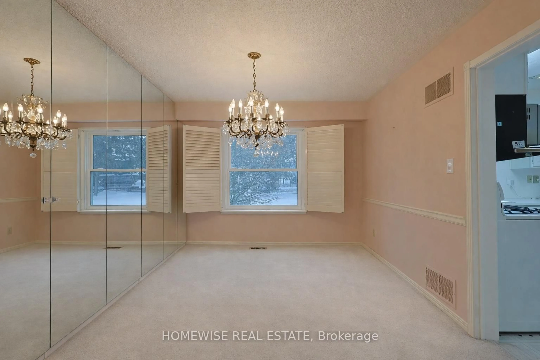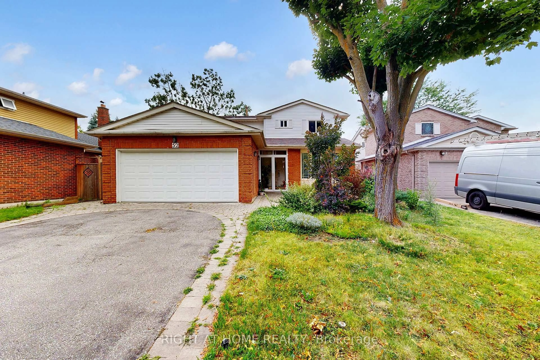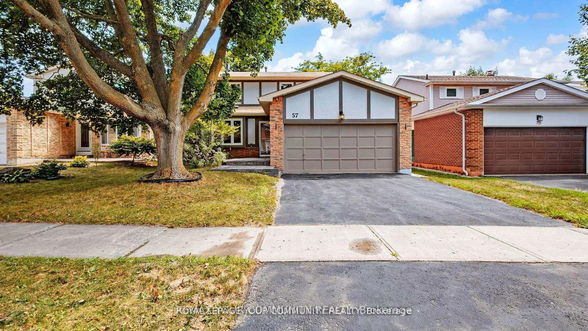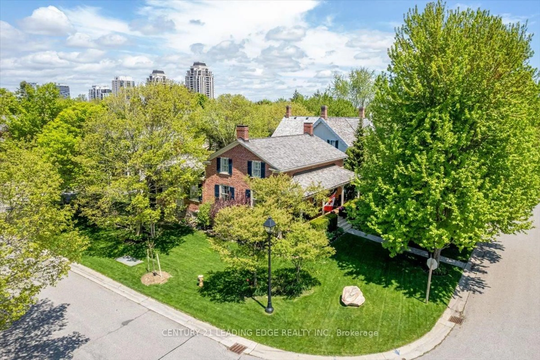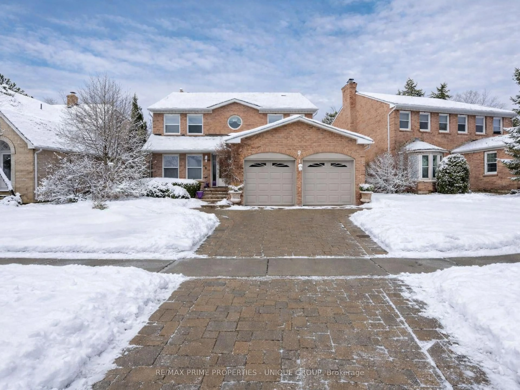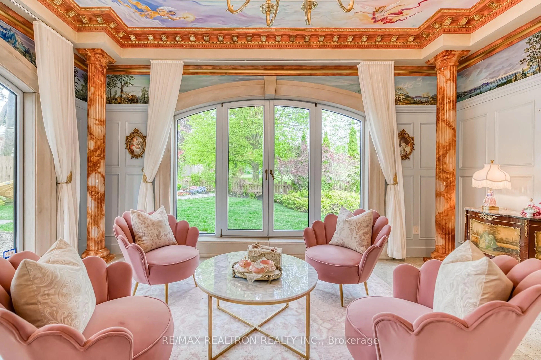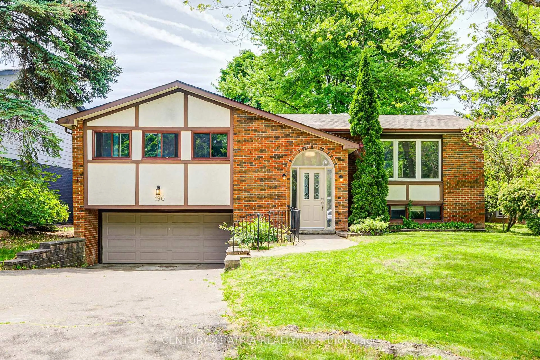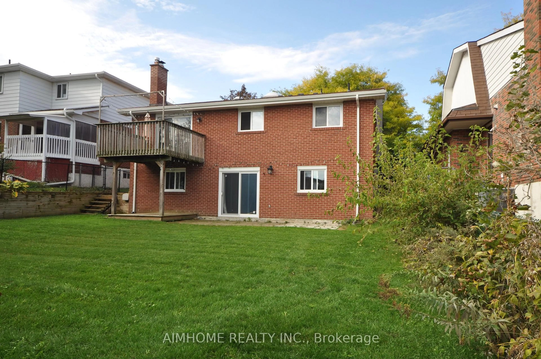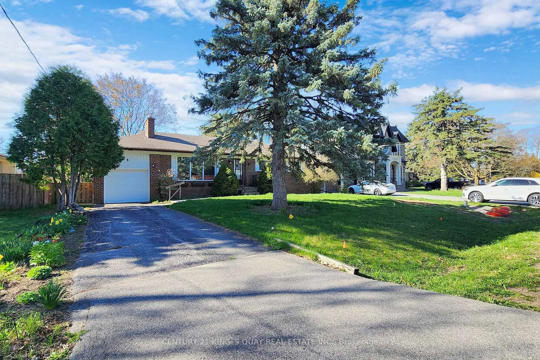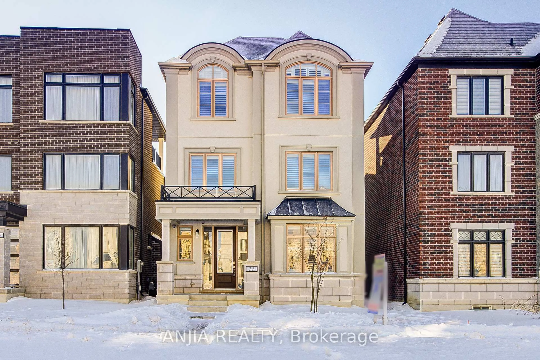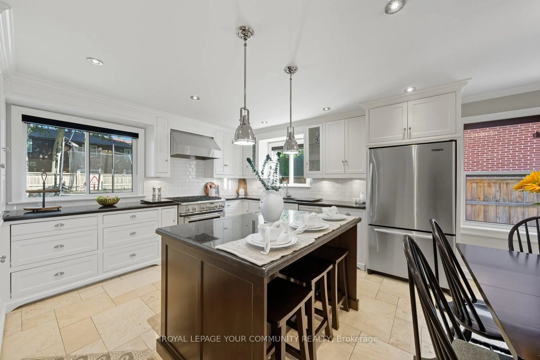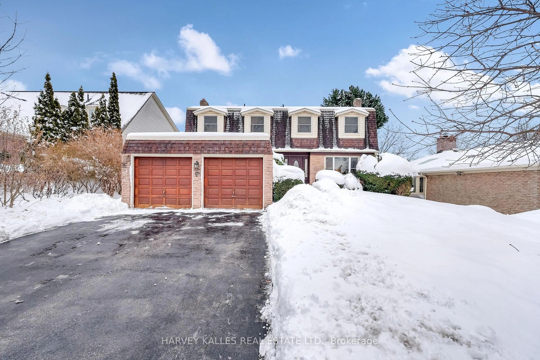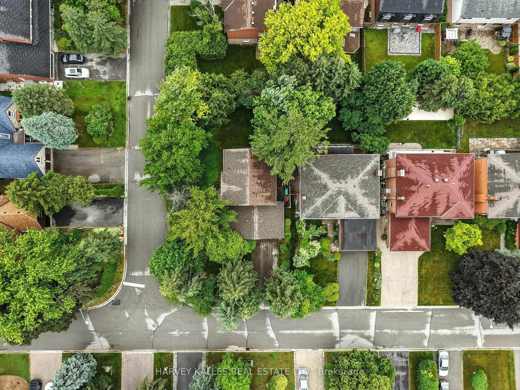22 Cobblestone Dr, Markham, Ontario L3T 4E4
Contact us about this property
Highlights
Estimated valueThis is the price Wahi expects this property to sell for.
The calculation is powered by our Instant Home Value Estimate, which uses current market and property price trends to estimate your home’s value with a 90% accuracy rate.Not available
Price/Sqft$537/sqft
Monthly cost
Open Calculator
Description
Welcome to 22 Cobblestone Drive, a lovingly maintained home proudly owned and cared for by the original owner, built by the highly reputable Wycliffe Homes. Located in the highly sought-after German Mills neighbourhood, this property is perfectly positioned steps from a ravine, scenic walking trails, and lush forestry, offering the ideal balance of nature and convenience. Set on an oversized 52' x 125' lot, this home offers a spacious and functional layout with solid bones-ready for a new owner to bring their own vision to life. The main floor features a bright and inviting living and dining area, a large kitchen with an eat-in breakfast area, and a cozy family room complete with wood beam accents and a fireplace - the perfect spot to unwind on a winter evening. Upstairs, you'll find four generously sized bedrooms, including a custom-designed 4-piece bathroom. The expansive primary suite offers a large walk-in closet and a spa-inspired 5-piece ensuite, creating a true retreat-like feel. With a remarkable layout, strong structure, and endless potential, this is a rare opportunity to treat the home as a blank canvas and create something truly special. Enjoy being within walking distance to top-rated schools, parks, and trails, with excellent access to shopping, amenities, and transit. A timeless home in an unbeatable location-ready for its next chapter.
Property Details
Interior
Features
Main Floor
Living
4.88 x 3.6Bay Window / Pot Lights / Broadloom
Dining
3.05 x 2.8O/Looks Backyard / B/I Shelves
Kitchen
5.04 x 3.1Eat-In Kitchen / Walk-Out / Pantry
Family
5.34 x 3.26Parquet Floor / Pot Lights / O/Looks Backyard
Exterior
Features
Parking
Garage spaces 2
Garage type Attached
Other parking spaces 4
Total parking spaces 6
Property History
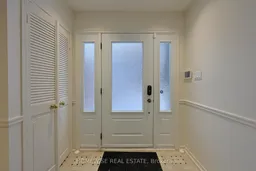 23
23