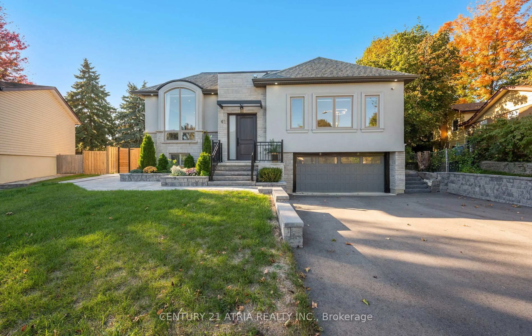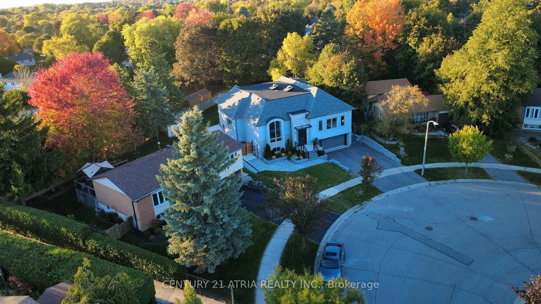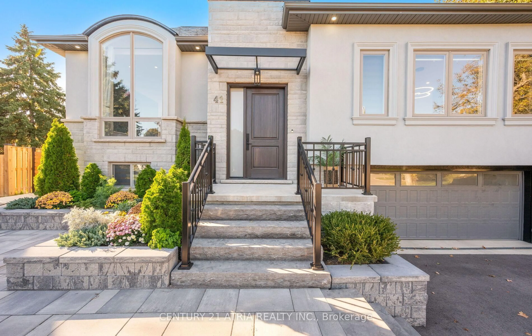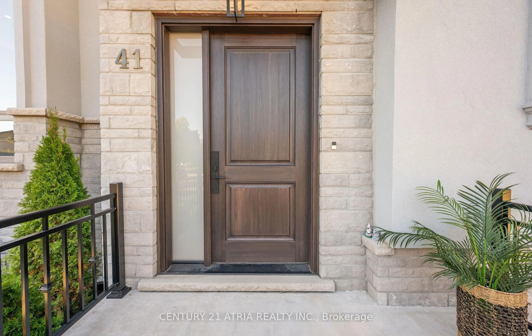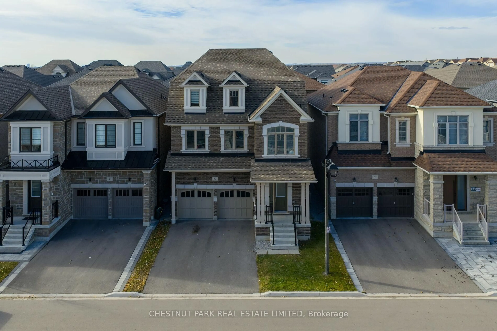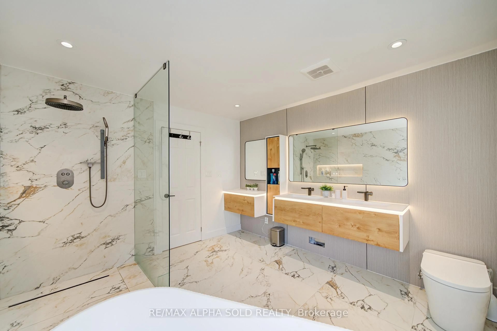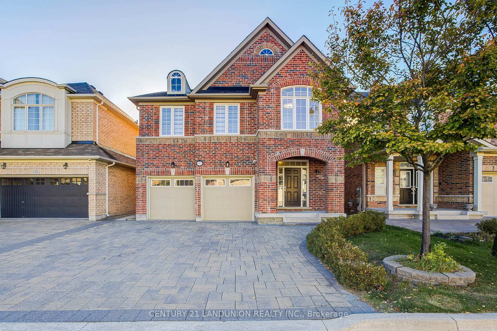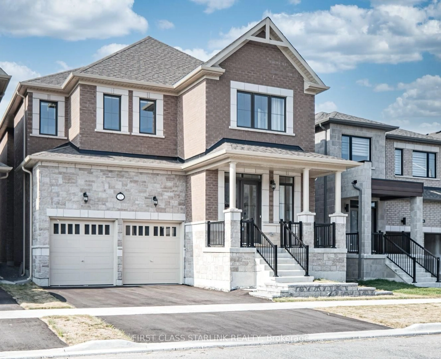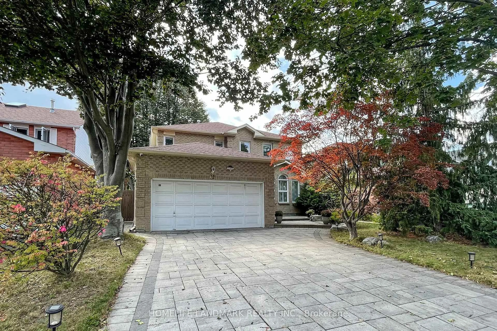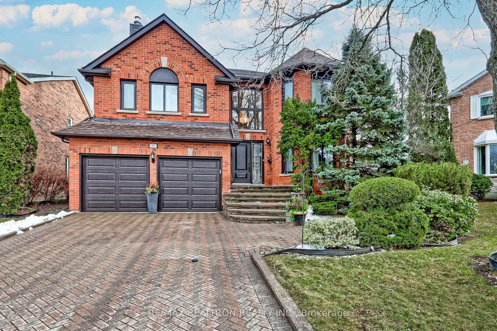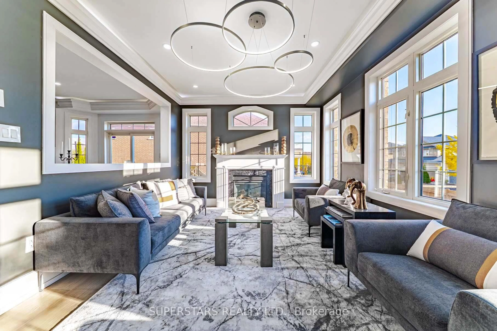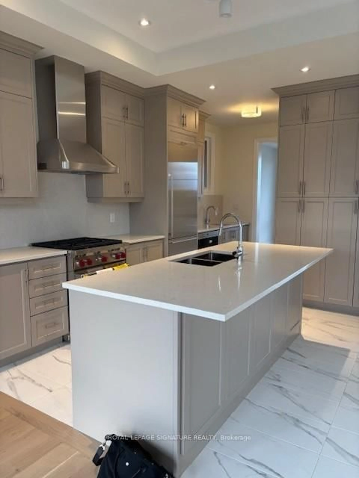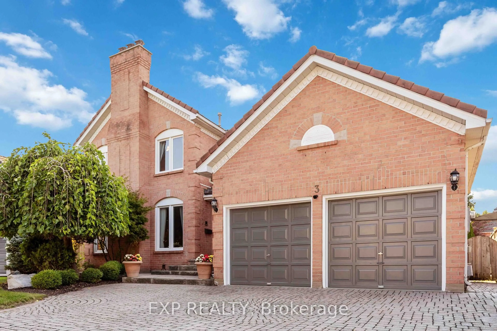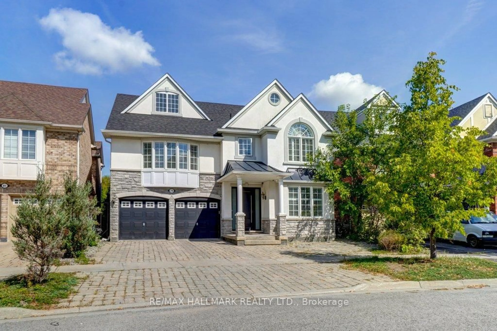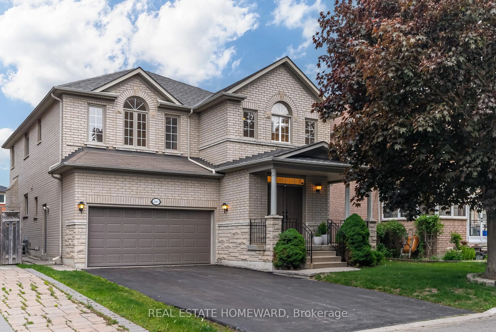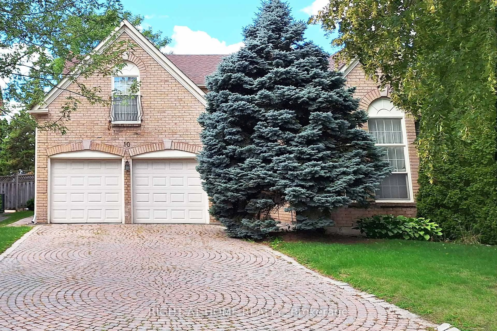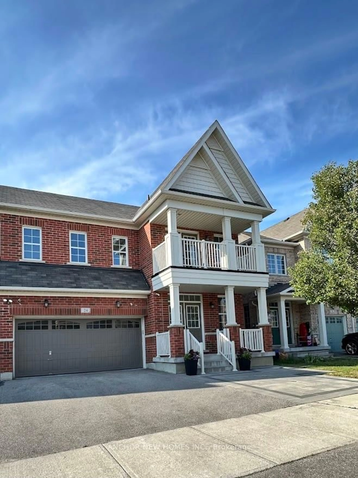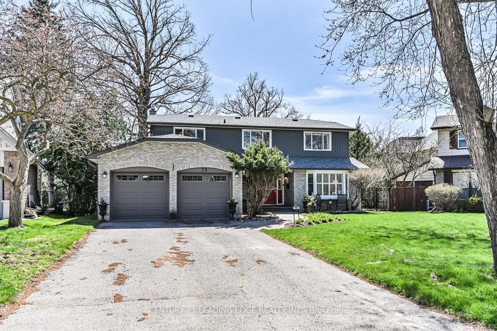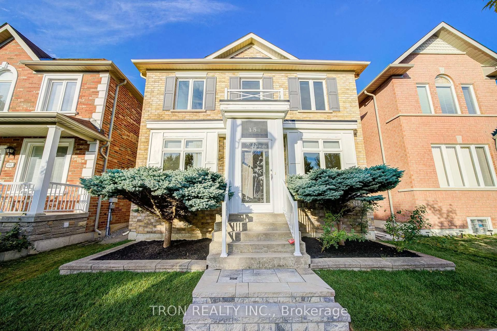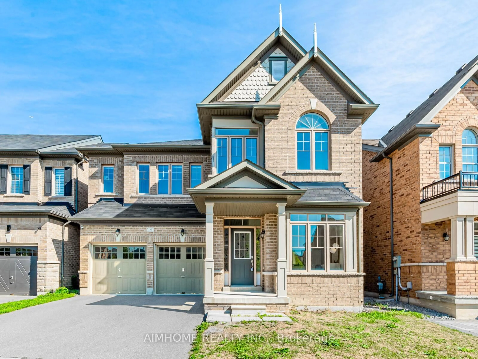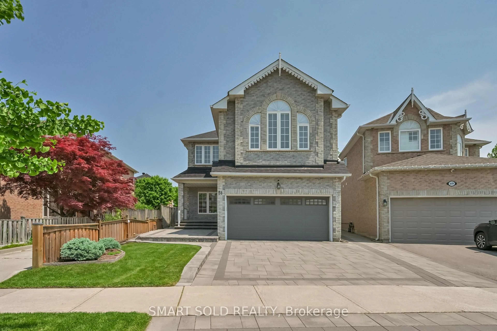41 Sir Bodwin Pl, Markham, Ontario L1P 2X7
Contact us about this property
Highlights
Estimated valueThis is the price Wahi expects this property to sell for.
The calculation is powered by our Instant Home Value Estimate, which uses current market and property price trends to estimate your home’s value with a 90% accuracy rate.Not available
Price/Sqft$934/sqft
Monthly cost
Open Calculator
Description
Newly built executive luxury bungalow in highly sought-after Markham Village, offering over 4,000 sq. ft. of thoughtfully designed living space. This rare custom-built home is ideal for families and downsizers seeking true one-floor living with no compromises. Enjoy 10' ceilings throughout, soaring to 11' in the dining room and 12' in the foyer, creating an airy, elegant atmosphere. The massive chef's kitchen is an entertainer's dream, featuring an oversized 48" range, commercial-grade refrigerator, and generous prep space - perfect for hosting family and friends. The fully finished in-law suite in the basement includes a dedicated kitchen, full bathroom, and heated floors, offering flexibility for multi-generational living or guests. Additional highlights include heated floors in all bathrooms and the basement office/den, central vac ports in every full bath, EV charger rough-in, and a mudroom/laundry room with direct garage access. Set on quiet Sir Bodwin Pl, a peaceful enclave that loops back onto itself, this home is just a short walk to Main Street Markham, schools, hospital, community centre, GO Train, and library. Combining modern luxury, practicality, and an unbeatable location, this exceptional bungalow defines sophisticated Markham Village living.
Property Details
Interior
Features
Main Floor
Kitchen
6.89 x 6.25Breakfast Bar / hardwood floor / Open Concept
Breakfast
6.89 x 6.25Combined W/Kitchen / hardwood floor / Open Concept
Dining
6.28 x 3.87hardwood floor / Open Concept
Living
7.07 x 5.43hardwood floor / South View
Exterior
Features
Parking
Garage spaces 2
Garage type Attached
Other parking spaces 4
Total parking spaces 6
Property History
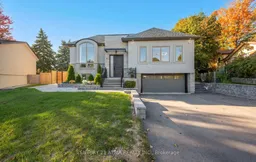 49
49
