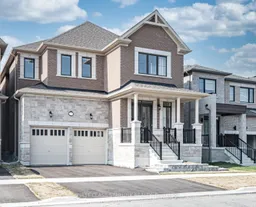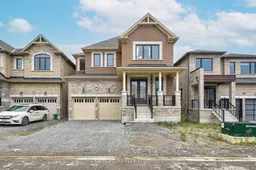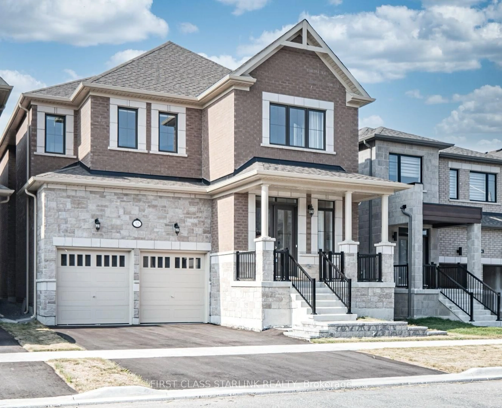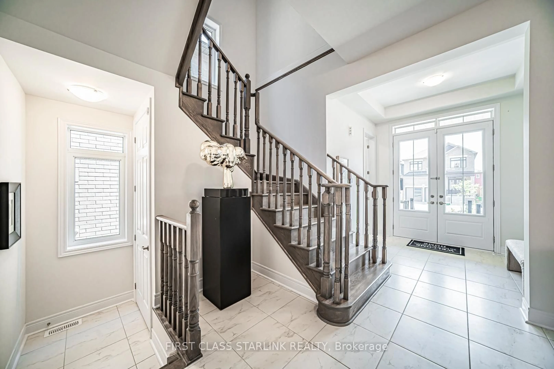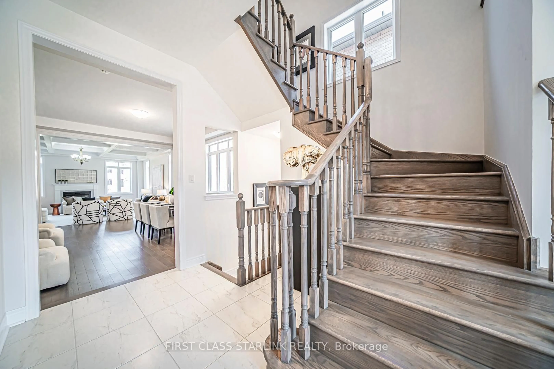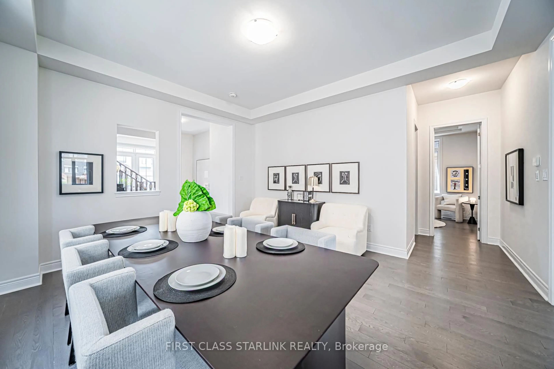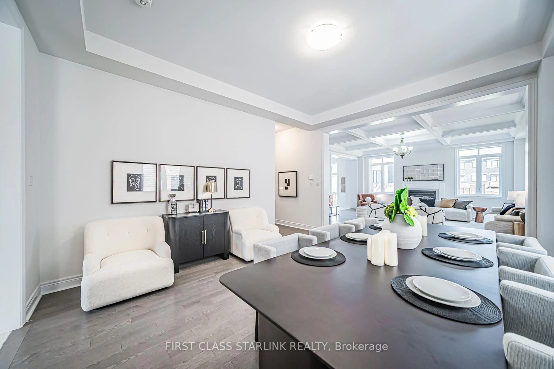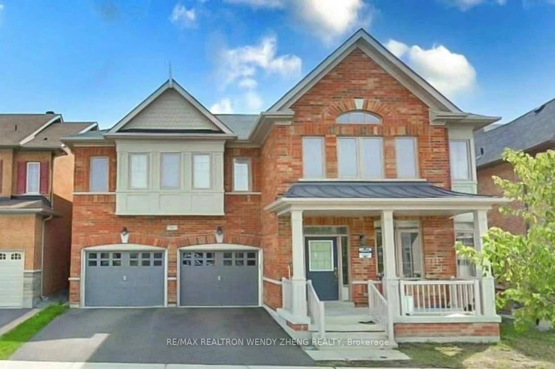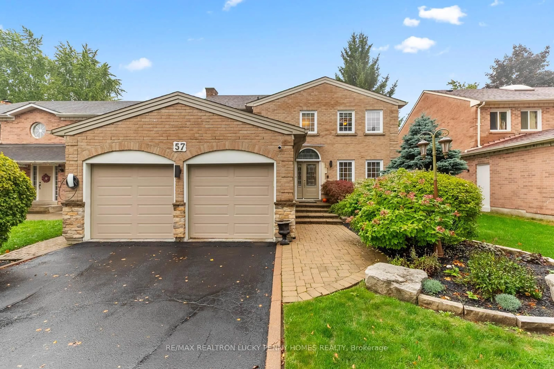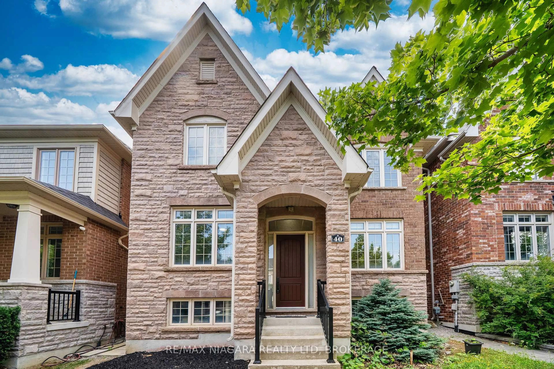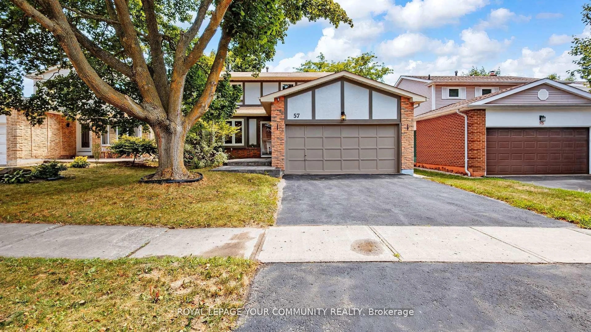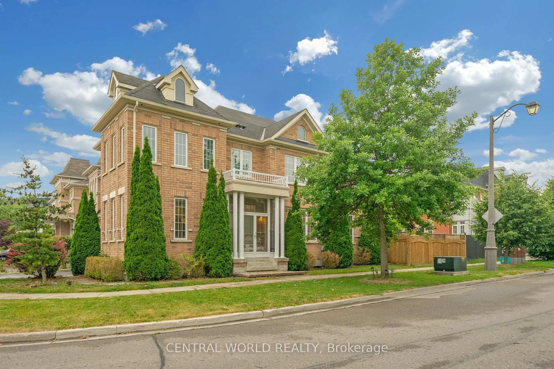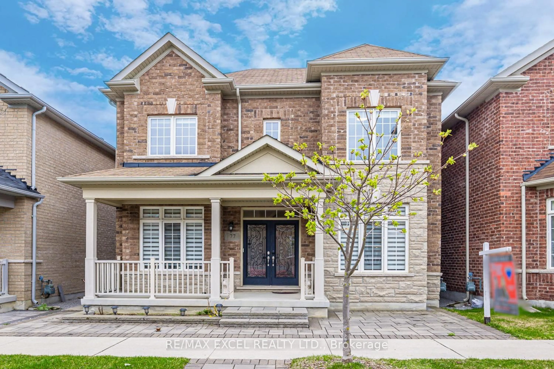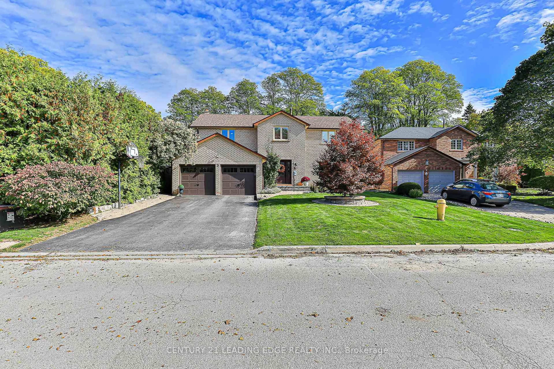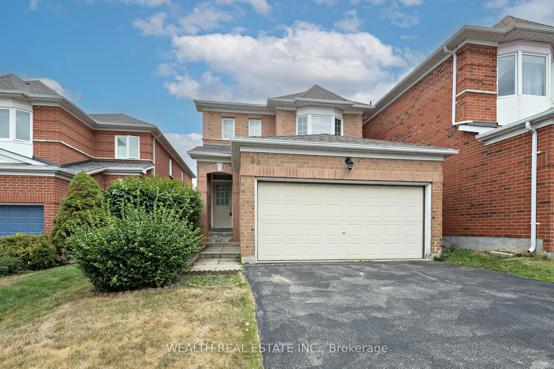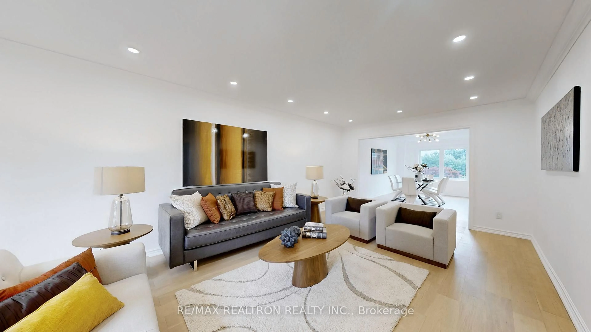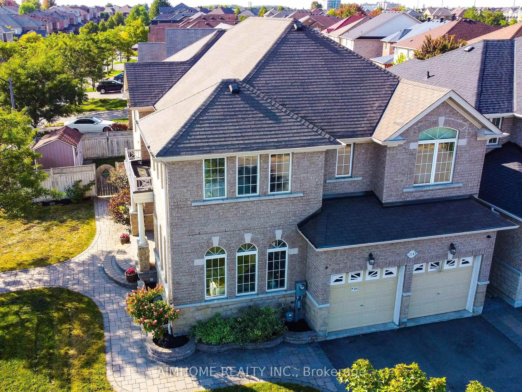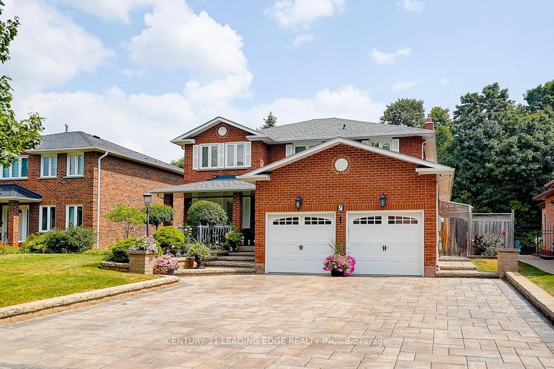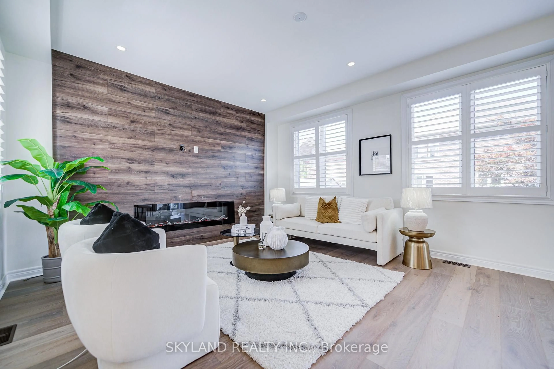52 Jinnah Ave, Markham, Ontario L3S 0G2
Contact us about this property
Highlights
Estimated valueThis is the price Wahi expects this property to sell for.
The calculation is powered by our Instant Home Value Estimate, which uses current market and property price trends to estimate your home’s value with a 90% accuracy rate.Not available
Price/Sqft$619/sqft
Monthly cost
Open Calculator
Description
Over $350K in Upgrades.Stunning 1-Year New Luxury Victory Green Detached Home by Remington Group. Rarely Offered 10ft Ceilings on Main with Elegant Waffle & Coffered Designs, Plus Smooth 9ft Ceilings on Second Floor. Nearly 3,400 sq.ft. Above Grade Featuring 5 Spacious Bedrooms, Each with Its Own Ensuite Bath, plus an additional full washroom on the main floor.Upgraded 200 Amp Electrical Service, Owned Water Softener & Purification System. Additional full kitchen with cabinets, cooktop, and range hood ideal for extended family or multi-generational living. Stylish Double Front Entry Doors. Double Garage with Extended Driveway (Total 5 Parking Spaces).Premium Finishes Throughout: Custom Doors, Designer Cabinets, Countertops, Upgraded Flooring, Modern Staircase, Premium Tiles, Hardware, Glass Features & More.Prime Location Close to All Amenities: Steps to Aaniin Community Centre, Groceries, Minutes to Costco, Markville Mall, Hwy 407, Parks & Trails, Hospital, and Top-Ranking Schools (Middlefield C.I., Bill Hogarth S.S., Milliken Mills H.S. [IB], Unionville H.S. [Arts]).Dont Miss This Rare Opportunity to Own a Fully Upgraded Luxury Home in One of Markham's Most Desirable Communities
Property Details
Interior
Features
Main Floor
Kitchen
4.25 x 3.05Custom Backsplash / Centre Island / Ceramic Floor
Breakfast
4.25 x 3.1W/O To Garden / Sliding Doors / Ceramic Floor
Great Rm
6.1 x 5.8Coffered Ceiling / Gas Fireplace / hardwood floor
Office
3.05 x 3.05Coffered Ceiling / 3 Pc Bath / hardwood floor
Exterior
Features
Parking
Garage spaces 2
Garage type Attached
Other parking spaces 2
Total parking spaces 4
Property History
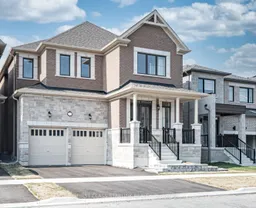 40
40