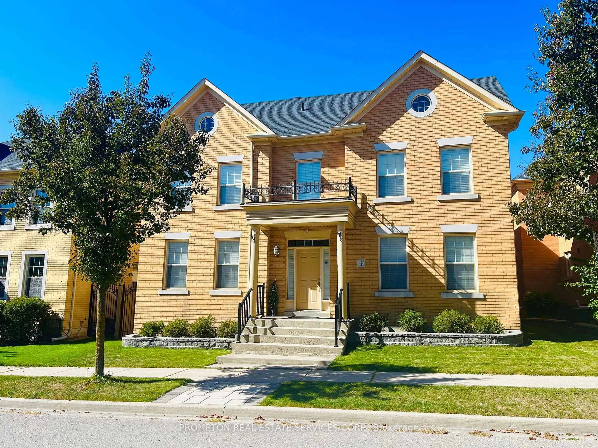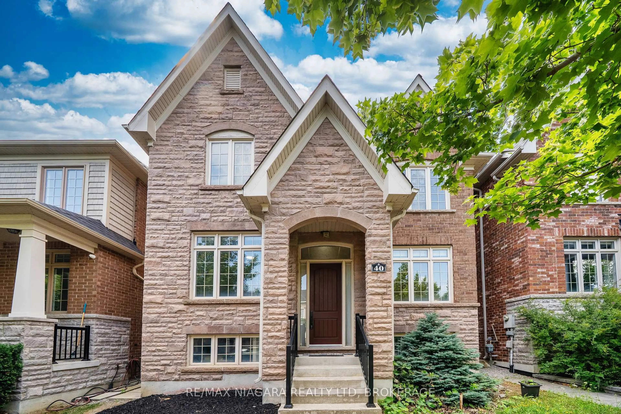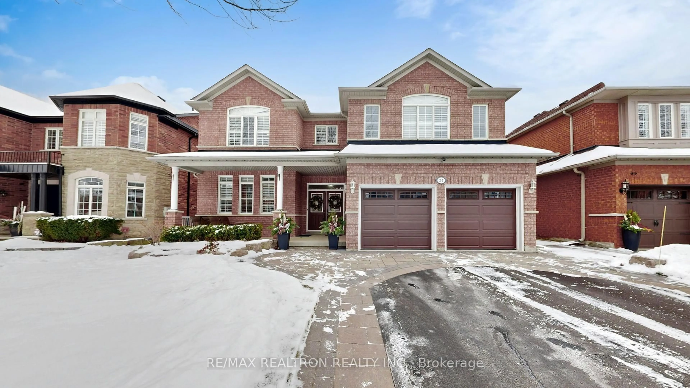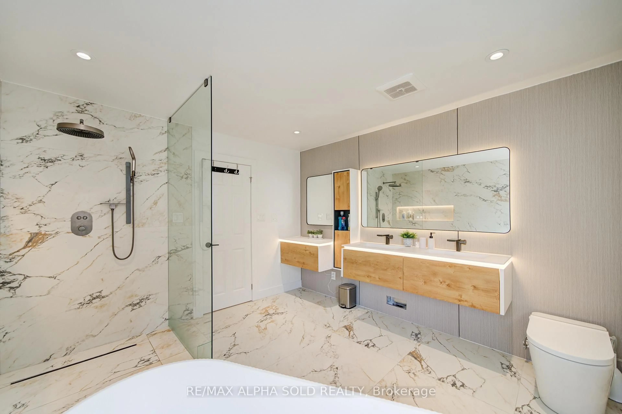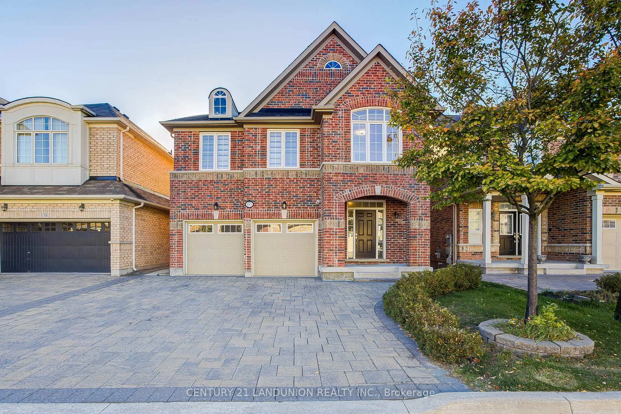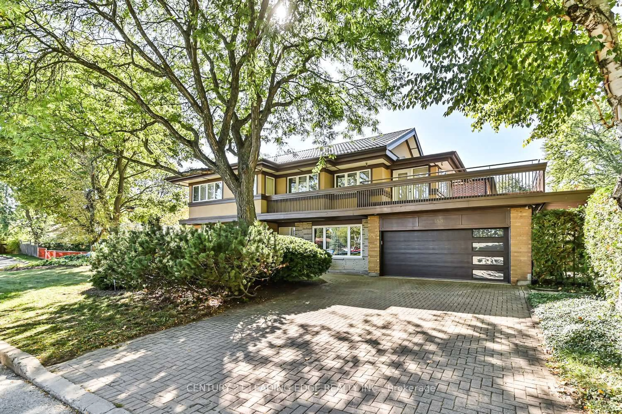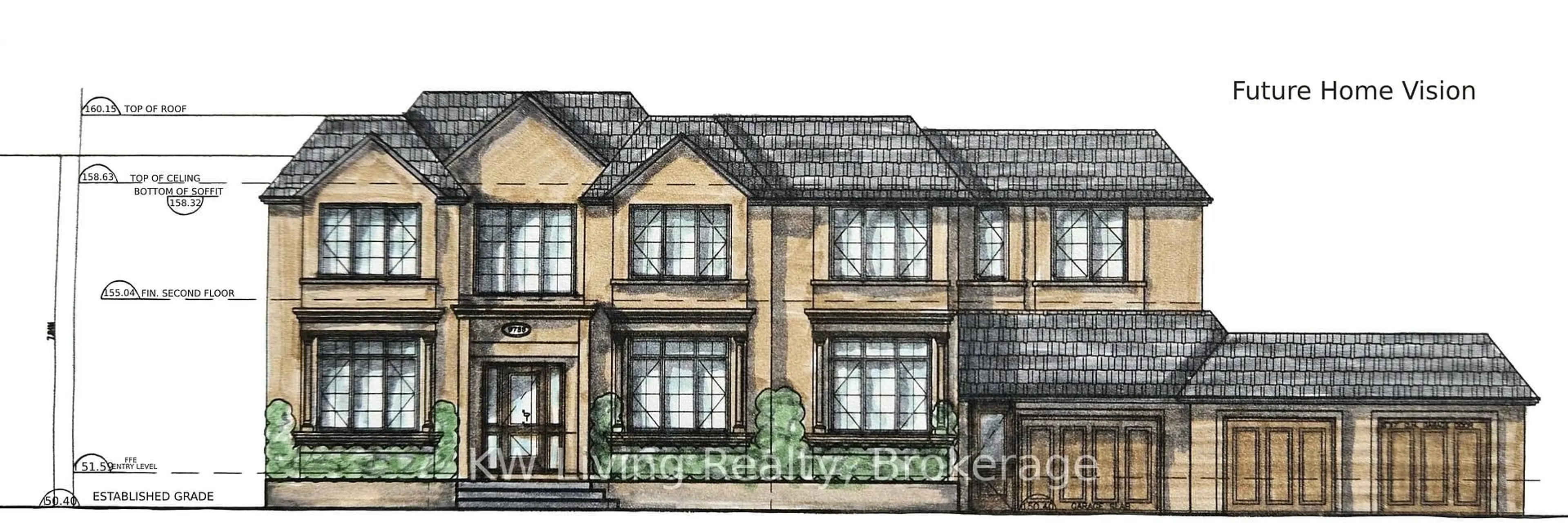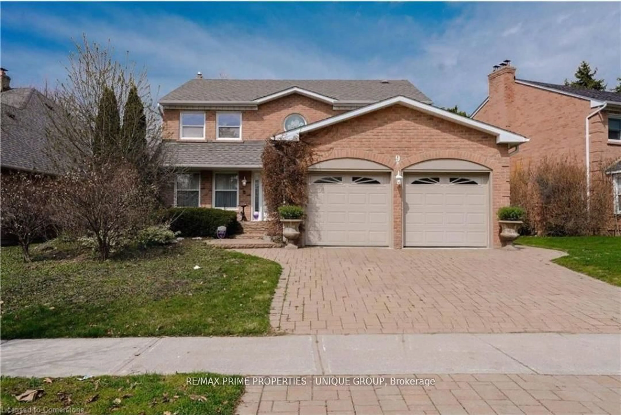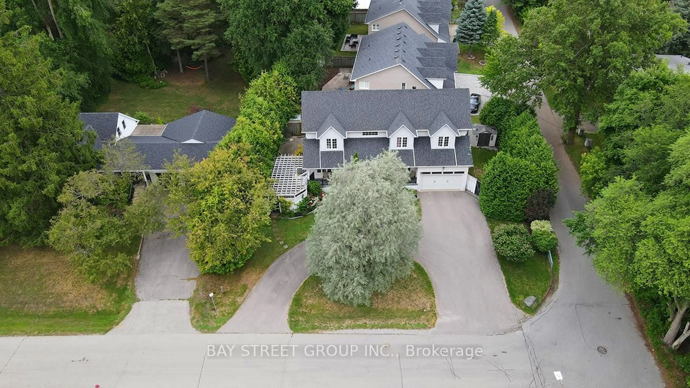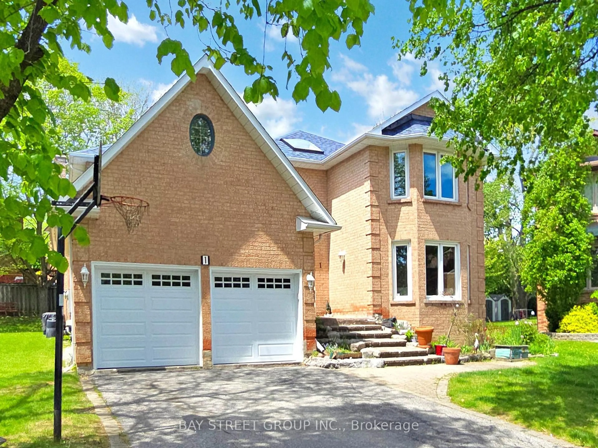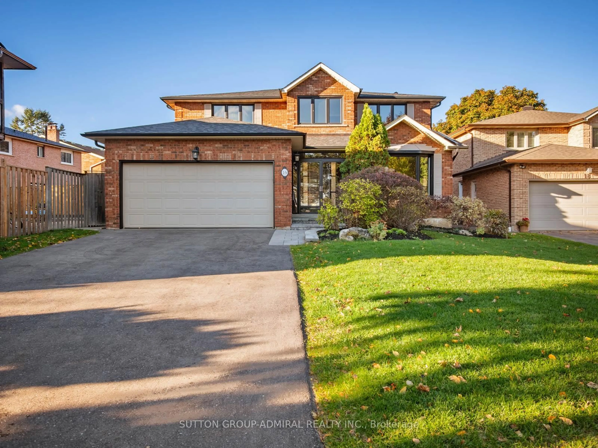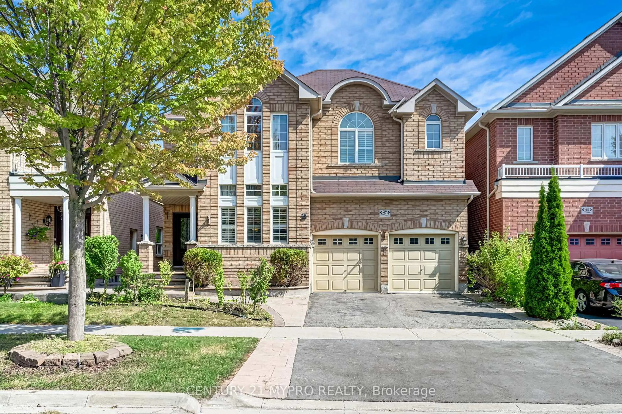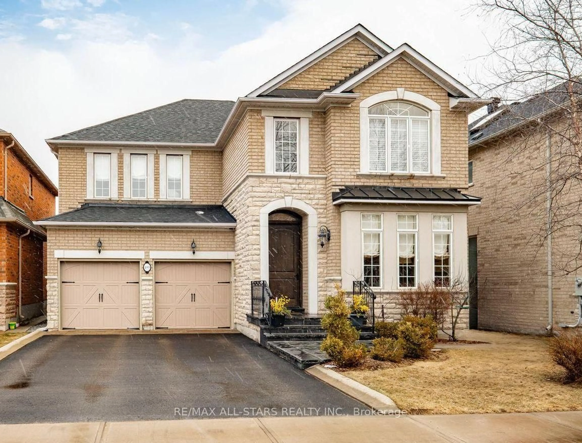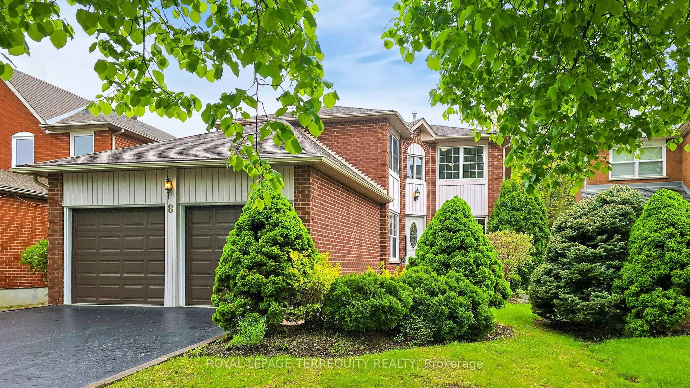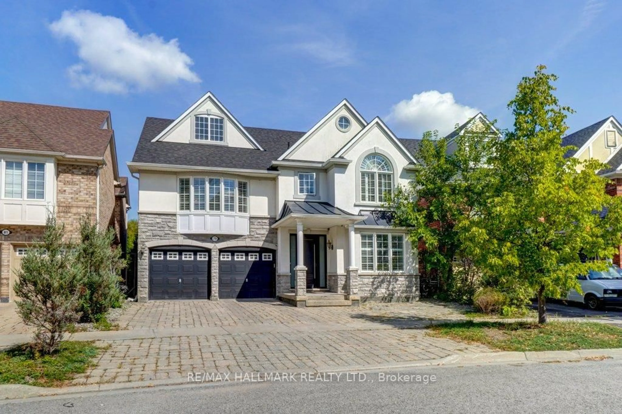This beautifully updated 4-bedroom, detached home with a double car garage in the highly sought-after German Mills community offers the perfect blend of space, comfort, and convenience. Nestled on an oversized lot siding onto Simonston Park, this property provides privacy, tranquility, and ample outdoor space for family fun. The renovated kitchen features stainless steel appliances, an oversized pantry, and a built-in breakfast table that seats 4 but can expand to seat 6, all overlooking the spacious family room ideal for young families. The kitchen also boasts granite countertops and a matching backsplash, adding a touch of elegance and durability to this functional space. The primary bedroom is a private retreat with an oversized walk-in closet and a spa-like 5-piece ensuite complete with a double sink, soaker tub, and glass shower. The cozy lower-level rec room is perfect for game nights and movies, while the expansive backyard with a water fountain is a dream for summer BBQs and Top-ranked schools: German Mills Public School, St. Michaels Academy, Thornlea Secondary School, and St. Robert Catholic High School.
Inclusions: Stainless steel: fridge, stove, microwave range hood, dishwasher. Washer & dryer, all window coverings, all electrical light fixtures, closet storage unit in primary bedroom, garden shed, and backyard water fountain. Stone bench in front yard. Alarm System. Irrigation system.
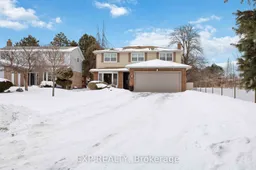 35
35

