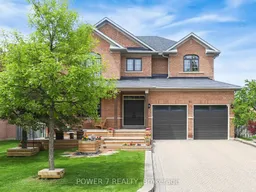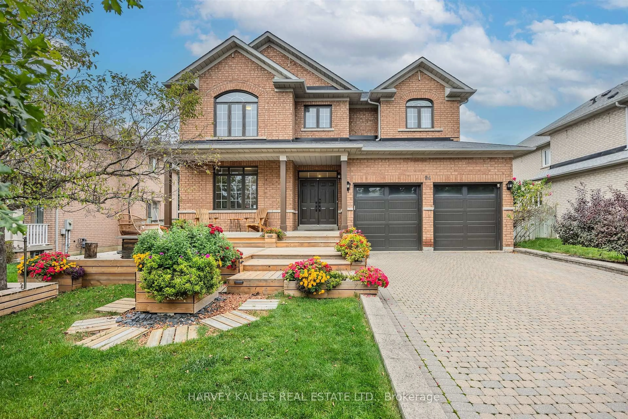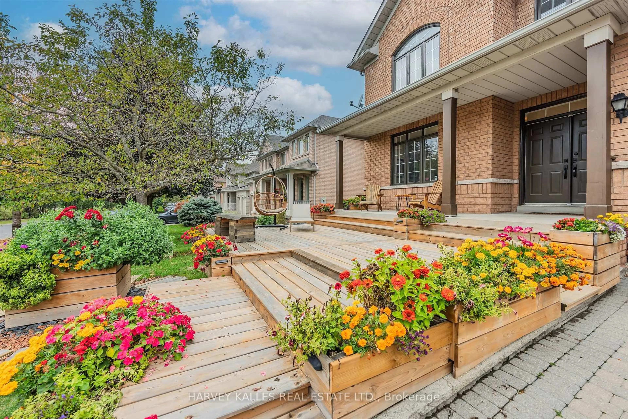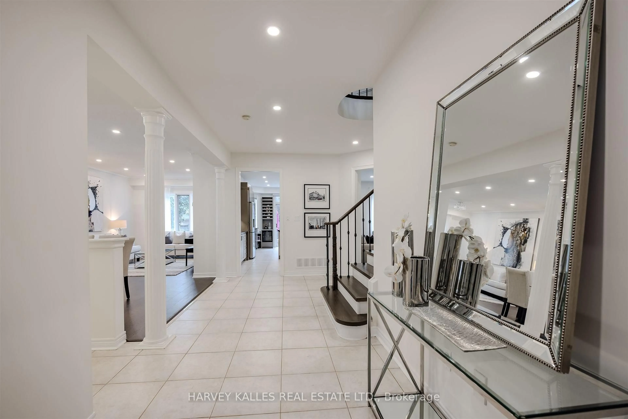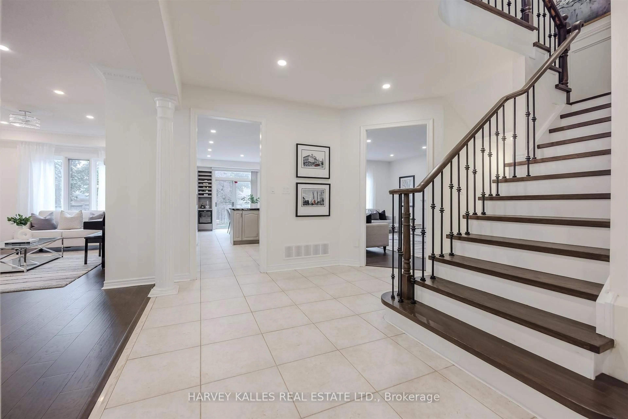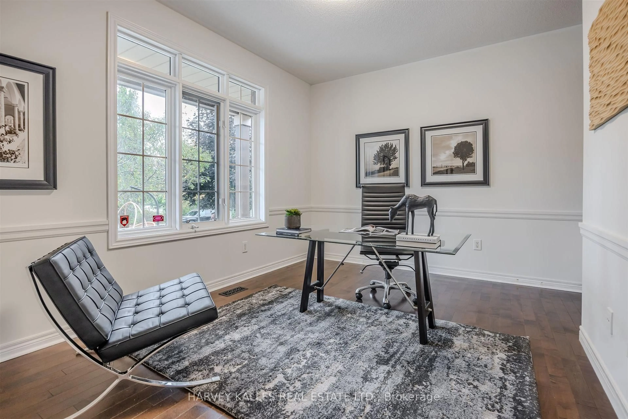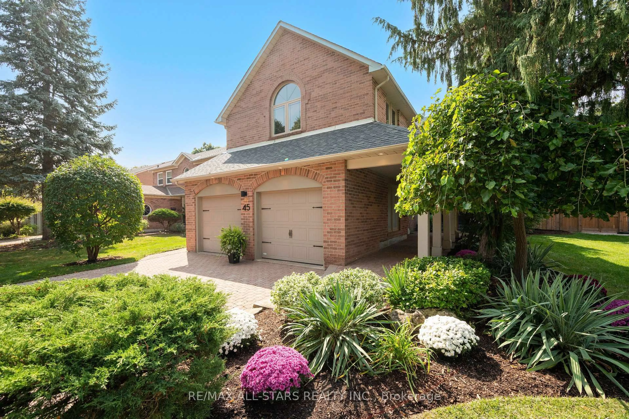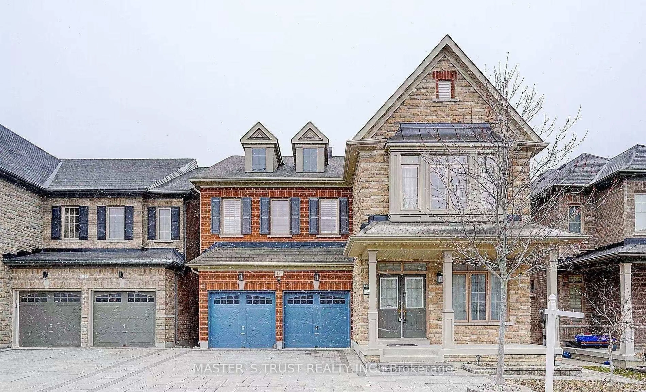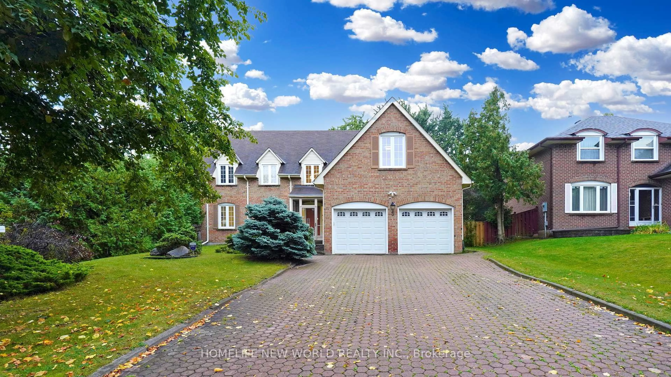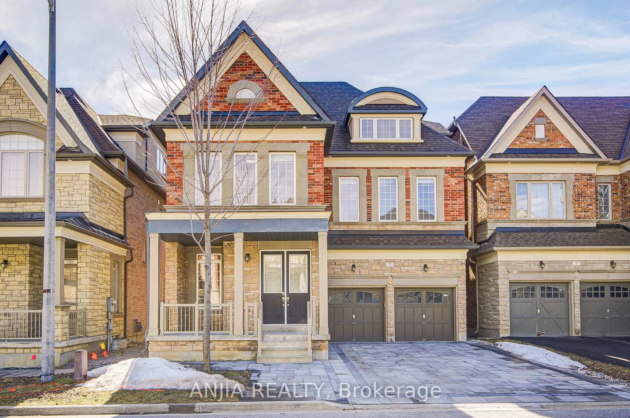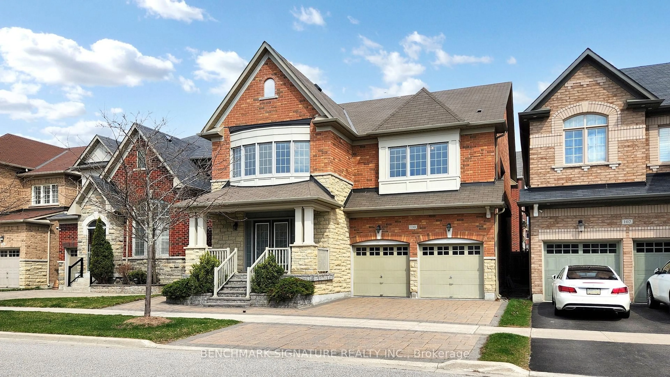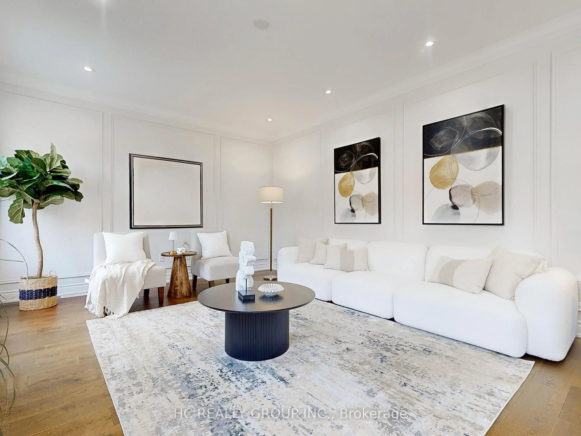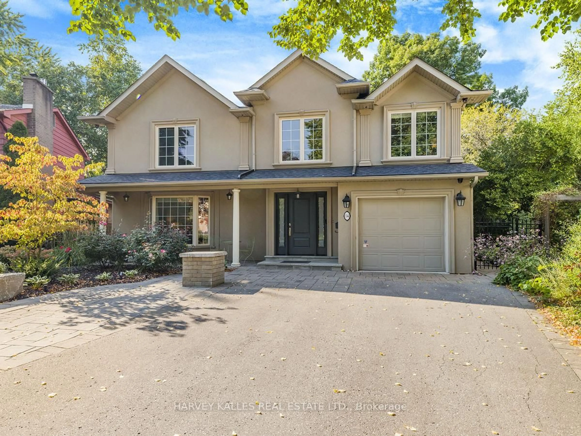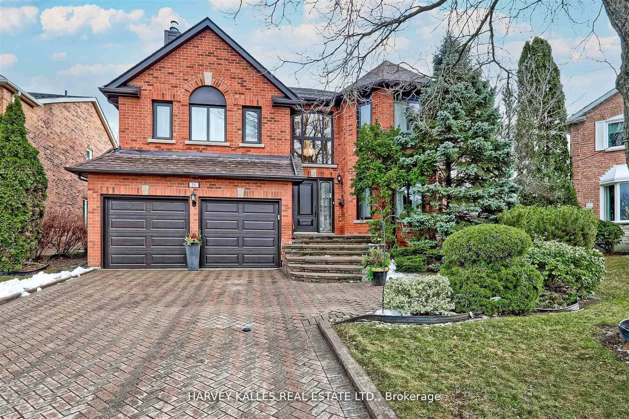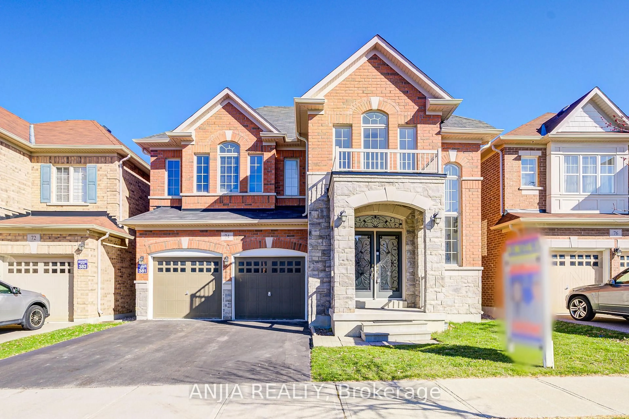94 Sutcliffe Cres, Markham, Ontario L6C 1X3
Contact us about this property
Highlights
Estimated valueThis is the price Wahi expects this property to sell for.
The calculation is powered by our Instant Home Value Estimate, which uses current market and property price trends to estimate your home’s value with a 90% accuracy rate.Not available
Price/Sqft$680/sqft
Monthly cost
Open Calculator

Curious about what homes are selling for in this area?
Get a report on comparable homes with helpful insights and trends.
+3
Properties sold*
$1.9M
Median sold price*
*Based on last 30 days
Description
Welcome To This Rarely Offered Executive Home In The Prestigious Cachet Community! Nestled On A Premium 62' x 126' Lot, This Stunning 2-Car Garage Detached Residence Offers Approx. 4,800 Sq Ft Of Finished Living Space Designed With Elegance, Comfort, And Functionality In Mind. From The Resort-Inspired Front Wooden Deck To The Grand Double Door Entry, You Will Immediately Appreciate The Quality Craftsmanship Throughout. The Main Floor Features 9' Ceilings, Hardwood Floors, Decorative Columns, A Spacious Family Room With Gas Fireplace & Oversized Windows, A Private Main Floor Study, And A Hardwood Staircase With Runner. The Chef Inspired Gourmet Eat-In Kitchen Complete With Granite Countertops, Undermount Sink, Stainless Steel Appliances, And A Bright Breakfast Area With Walk-Out To A Beautifully Landscaped Backyard Featuring A Wooden Deck & Garden Shed. Retreat Upstairs To 4 Spacious Bedrooms Including 2 Principal Suites With Private Ensuites And A Jack & Jill Bath Connecting The 3rd & 4th Bedrooms. The Professionally Finished Basement Adds Incredible Value With A Large Open Rec Room, Home Theatre, A 5th Bedroom/Guest Suite With Ensuite Bath, And Ample Storage.Top-Tier School Zone (Pierre Elliott Trudeau High School, St. Augustine Catholic High School, Unionville High School): Walking Distance To 3 Schools, Steps To Parks, Trails, T&T, Cachet Centre & Kings Square. Quick Access To Hwy 404/407, GO Station, Costco, Markville Mall & More. Don't Miss This Rare Opportunity To Own In One Of Markham's Most Coveted Neighbourhoods!
Property Details
Interior
Features
Main Floor
Kitchen
6.76 x 4.27Stainless Steel Appl / Centre Island / Pot Lights
Breakfast
4.29 x 3.12Combined W/Kitchen / Window / W/O To Patio
Family
3.94 x 5.08hardwood floor / Gas Fireplace / Large Window
Office
3.96 x 3.07hardwood floor / Large Window / B/I Shelves
Exterior
Features
Parking
Garage spaces 2
Garage type Built-In
Other parking spaces 4
Total parking spaces 6
Property History
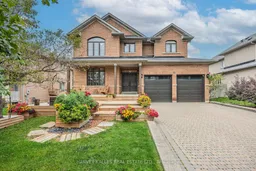 50
50