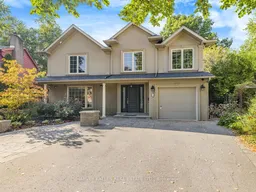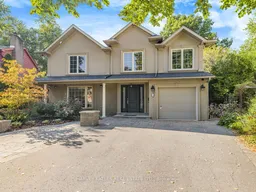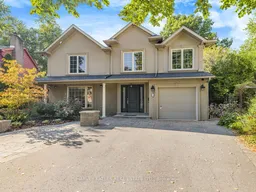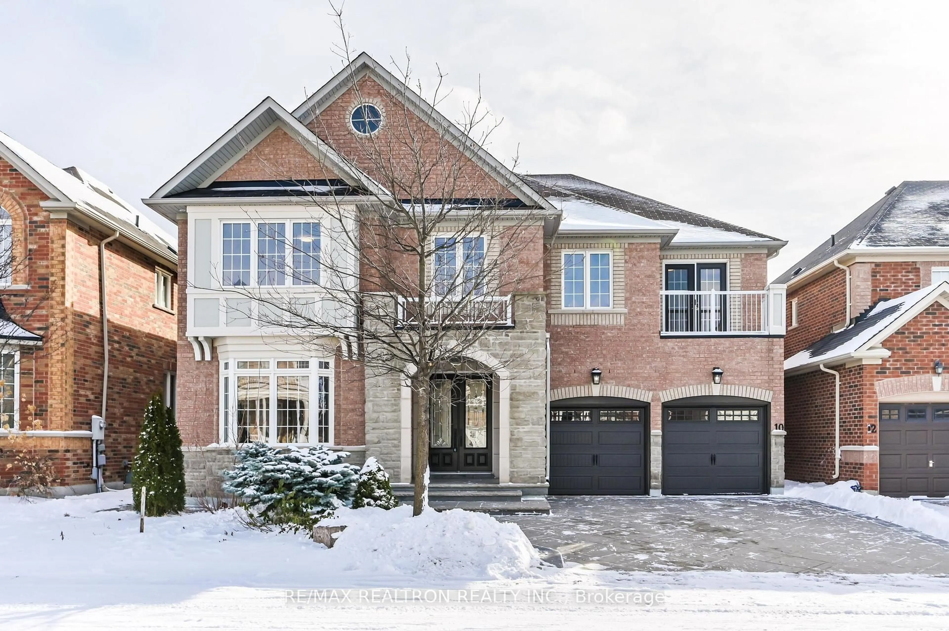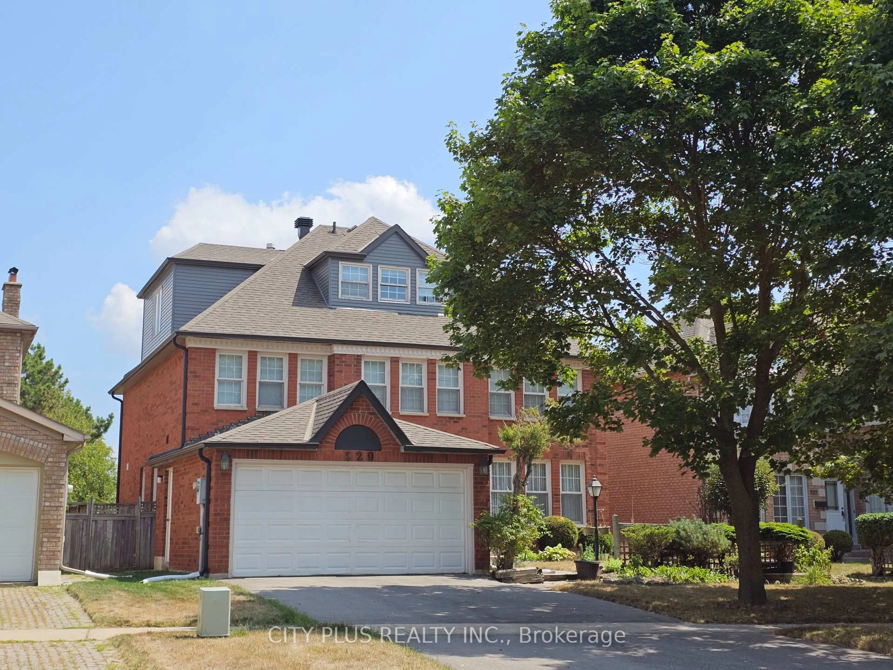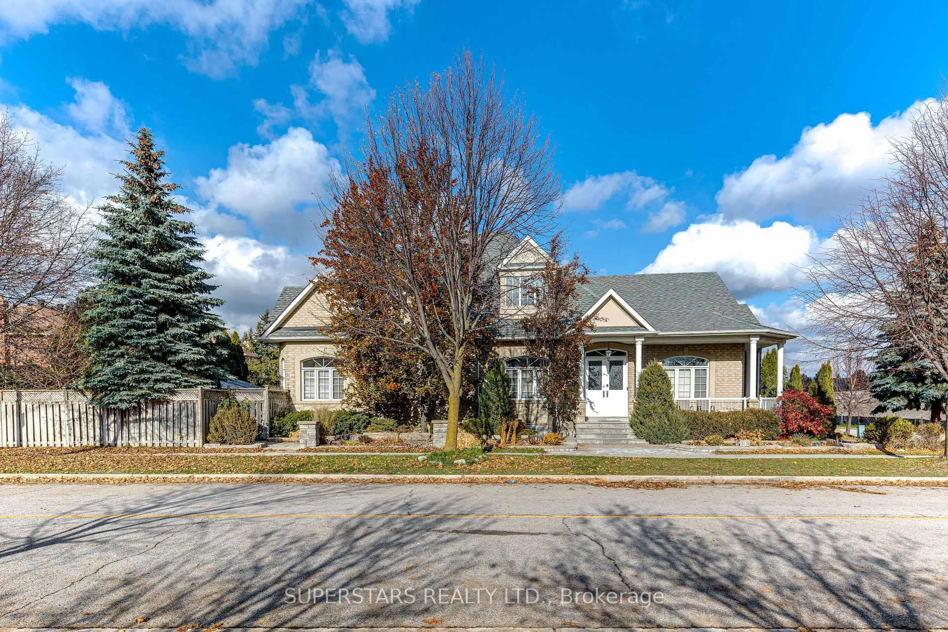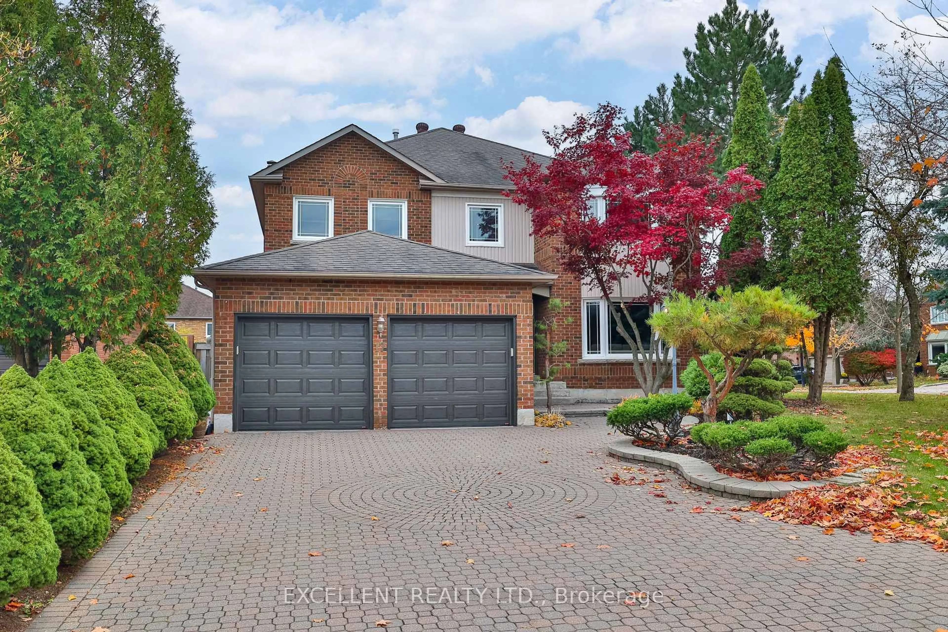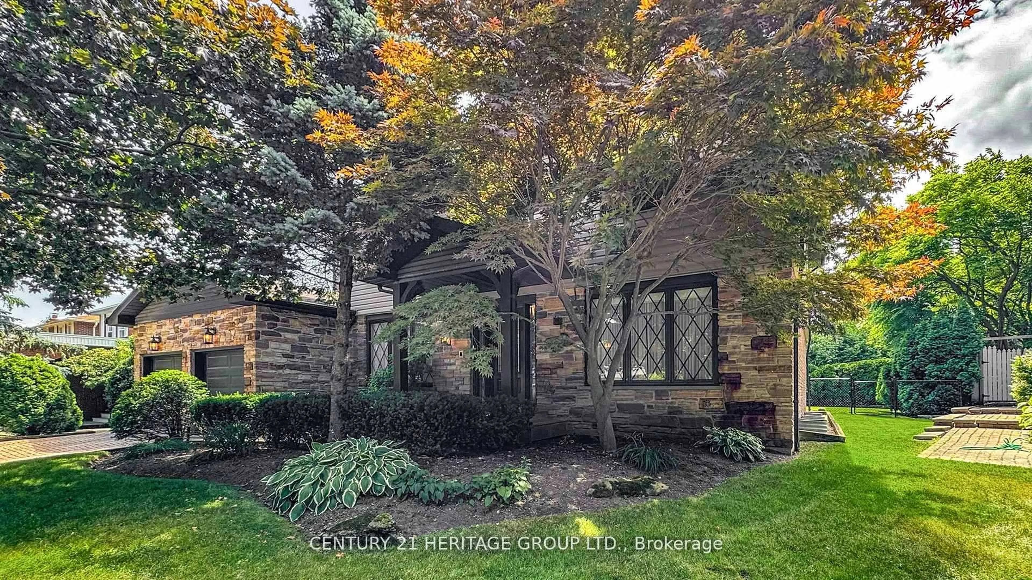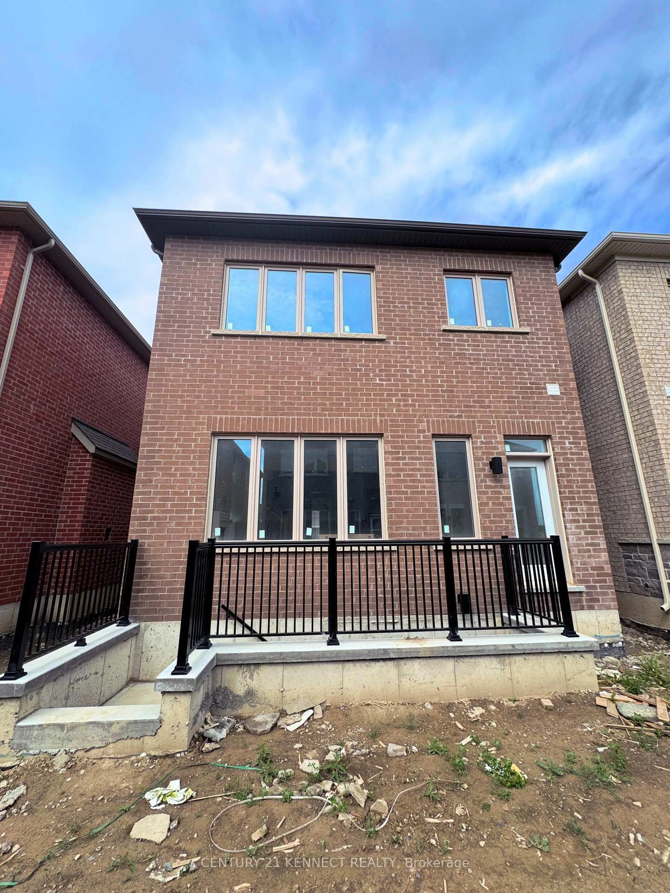Set on the premier street in Markham's most sought after neighbourhood, this exceptional home will impress you from the very first moment you cross the threshold. Recently renovated with style, outstanding craftmanship & intelligent architecture, you will enjoy the blend of open concept spaces and dedicated rooms with a contemporary theme throughout. The custom kitchen/breakfast/family room area with Jennair appliances & white stone counters will excite the chefs in the family. Step outside to encounter your very own mini resort, designed by Griffith Landscaping & Pioneer Pools. Step us to the 2nd floor where every bedroom has great light, amazing closet space and hardwood floors. Primary bedroom has vaulted ceilings & a space like ensuite. 2nd floor open den/worl/play space could be a 5th bedroom. Step down to the lower level, the indoor playroom for adults & kids alike. Work-out in the gym, play pool or hang out watching a movie. Multiple closets & storage room check off your storage needs.
Inclusions: This Granview home is the perfect offering. Top rated schools and access to transit, highways, public parks, ravine trails and great shopping. For additional inclusions please see Schedule B
