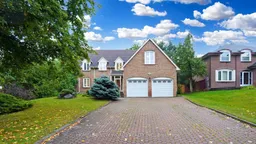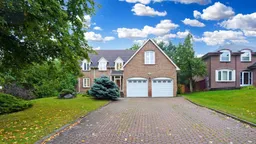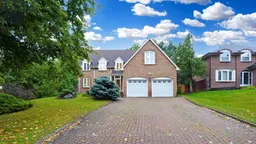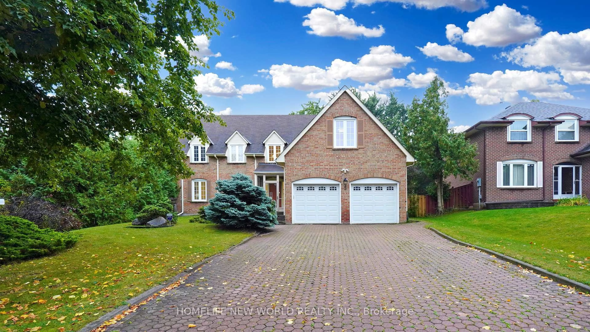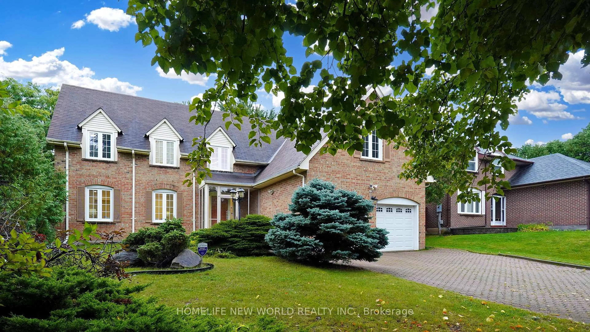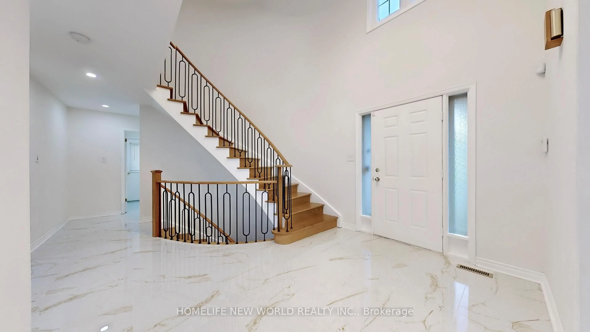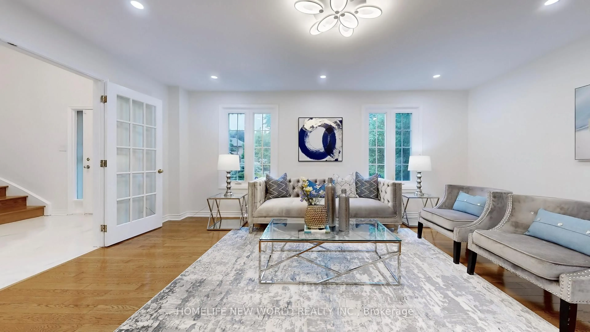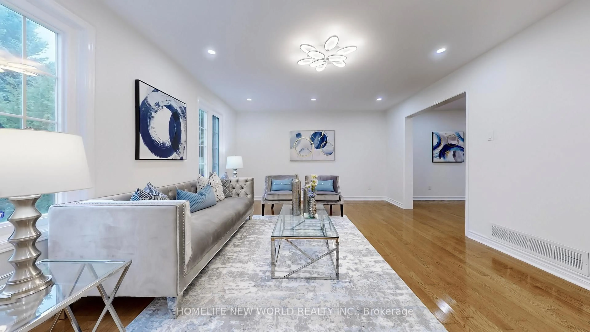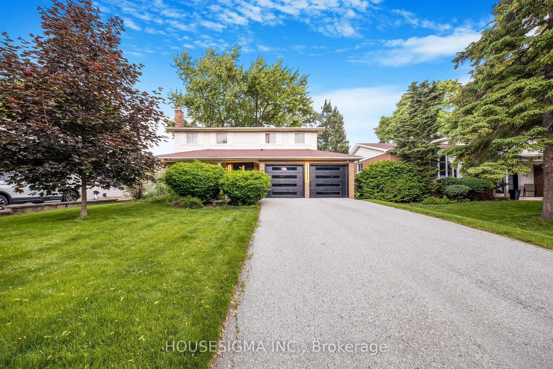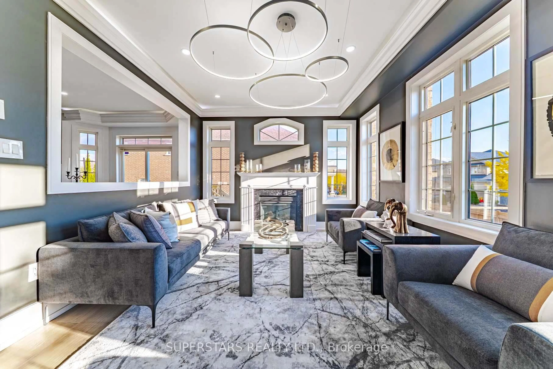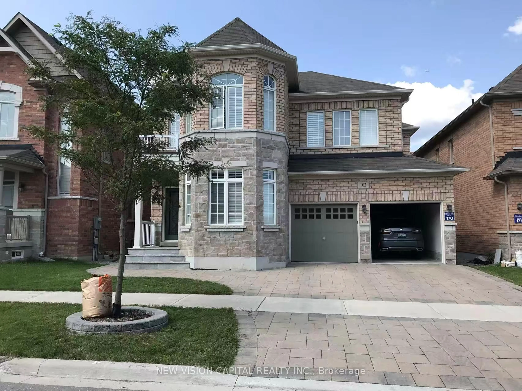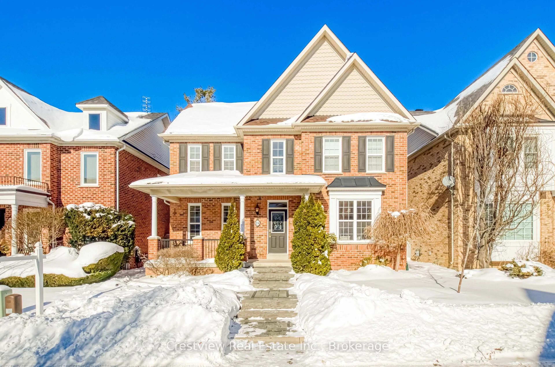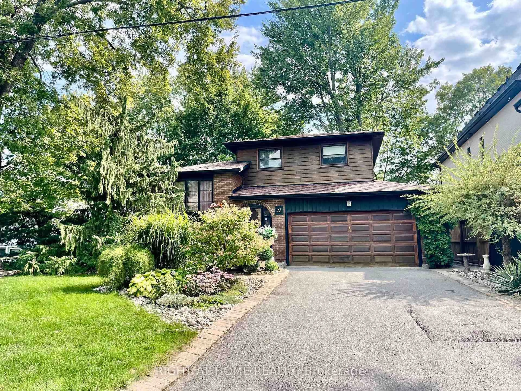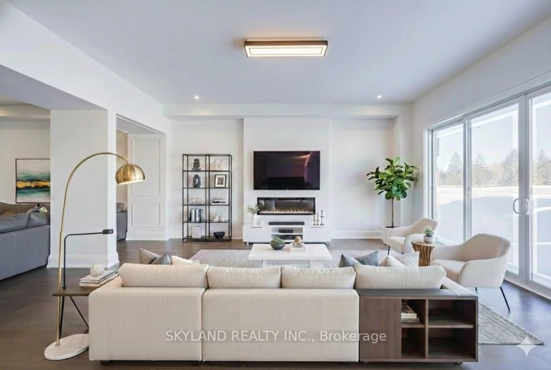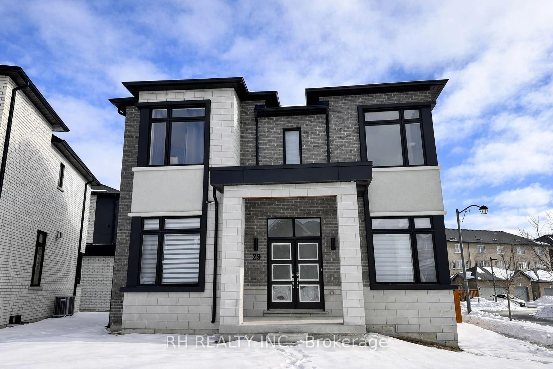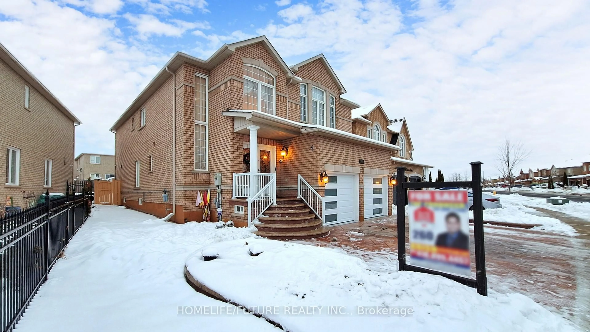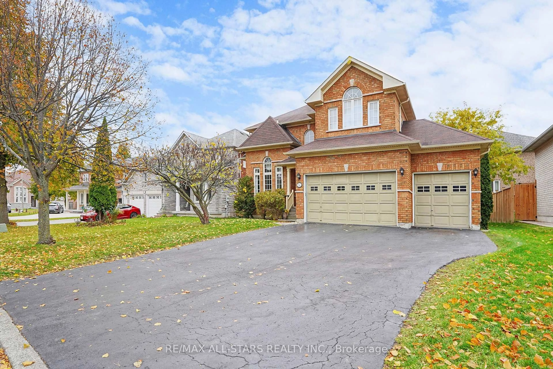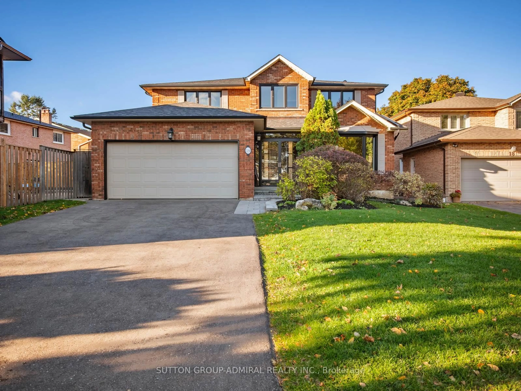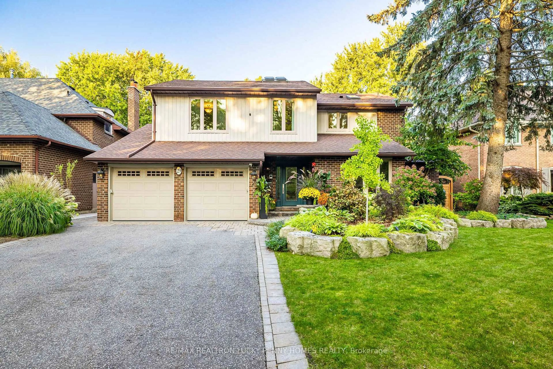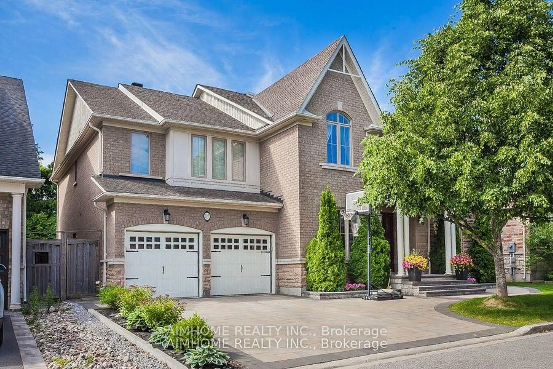3 Athens Dr, Markham, Ontario L3R 0C4
Contact us about this property
Highlights
Estimated valueThis is the price Wahi expects this property to sell for.
The calculation is powered by our Instant Home Value Estimate, which uses current market and property price trends to estimate your home’s value with a 90% accuracy rate.Not available
Price/Sqft$715/sqft
Monthly cost
Open Calculator
Description
Don't Miss This Rare Opportunity To Own A 60'-Lot Renovated(2024) Detached House In The Prestigious South Buttonville. Absolutely Stunning over 3200SF(Above Grade). Executive Home On Private Treed Southern Exposure Fenced Lot. Backing To Wonderful Park, Situated In Quiet Exclusive Enclave Neighborhood, Beautifully Landscaping, Interlocked Long Driveway Without Pedestrian Walk. $$$ Spent On Renovation! Smooth Ceiling Throughout W/Custom Lightings & Lots Of Pot Lights, Wood Stairs With Iron Pickets, Three Renovated Modern Bath on Second Floor including 5-Pc Master Ensuite W/Freestanding Bathtub, Fresh Paint (1st & 2nd Floor). Spacious Formal Dining/Family/Living Rooms Offer A Perfect Setting For Hosting Family And Guests. Top Rated Schools: Buttonville PS, Unionville HS, St. Justin Martyr CES, St Augustine CHS, PET HS (FI). Convenient To First Markham Place Mall, Costco, Supermarkets, Restaurants & Shops, Public Transit, Minutes To Hwy 404/407... A Must-See! The listing pictures are from previous listing and the staging furniture has been removed.
Property Details
Interior
Features
2nd Floor
3rd Br
4.2 x 3.38Double Closet / O/Looks Backyard / hardwood floor
Primary
7.17 x 5.435 Pc Ensuite / W/I Closet / Combined W/Sitting
2nd Br
3.46 x 3.34Double Closet / O/Looks Backyard / hardwood floor
4th Br
4.64 x 3.663 Pc Ensuite / Large Closet / hardwood floor
Exterior
Features
Parking
Garage spaces 2
Garage type Built-In
Other parking spaces 4
Total parking spaces 6
Property History
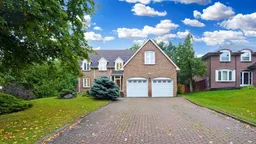 35
35