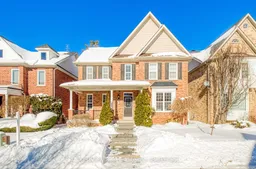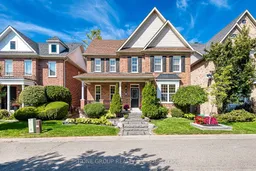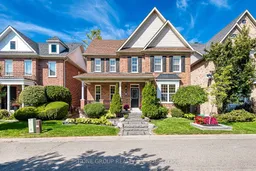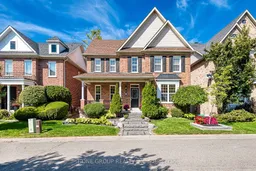Welcome to 24 Port Rush Trail in the heart of Angus Glen. This Georgian-inspired architectural home showcases exceptional curb appeal, with manicured landscaping and a welcoming covered front porch that creates a timeless and elegant first impression. Set along one of the neighbourhood's most coveted tree-lined streets, this original-owner residence has been exceptionally well cared for and thoughtfully enhanced over the years, with over $200,000 invested in upgrades. Boasting nearly 5,000 square feet of total living space (3,786 square feet above grade), the home sits on a generous lot with a driveway and garage that can accommodate up to six vehicles. Professionally designed front and backyard landscaping creates a tranquil outdoor setting, ideal for both everyday enjoyment and entertaining. Inside, the home makes a striking impression with a grand foyer and an expansive family room, highlighted by dramatic 18-foot ceilings that enhance the sense of openness and natural light throughout. Recent improvements includes the roof (2023), furnace (2025), upgraded insulation throughout (2023), water softener system, front and backyard interlock (2023), custom deck (2025), fresh interior paint (September 2025), upgraded front porch railings (September 2025), automatic sprinkler system (front and backyards), extensive backyard lighting (commercial-grade), and a gas stove rough-in in the kitchen. The finished basement features approximately $100,000 in upgrades and includes a wet bar with a B/I wine fridge, custom built-in shelving, and a diner-style booth, perfect for hosting and entertaining. Just a short distance to Angus Glen Golf Club, parks, Angus Glen Community Centre, grocery stores, shops, and restaurants. Top-ranking schools include: Pierre Elliott Trudeau H.S (5/874) & St. Augustine Catholic H.S (1/874).
Inclusions: S/S Fridges (2024), Stove (2024), Dishwasher (2024) & Range Hood, Washer & Dryer, Wine Fridge & Mini-Fridge (BSMT), All Existing Light Fixtures, All Existing Window Coverings, & Garage Door Opener & Remotes.







