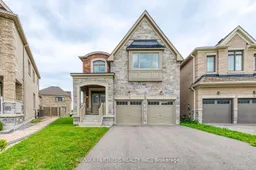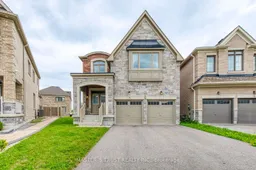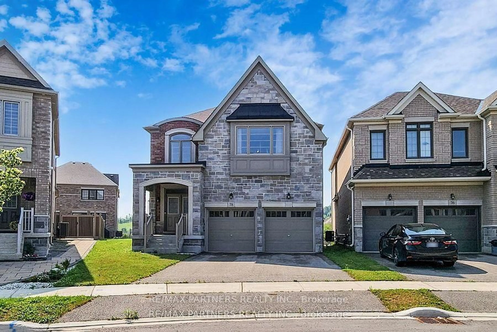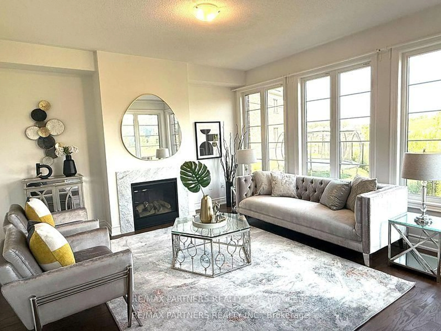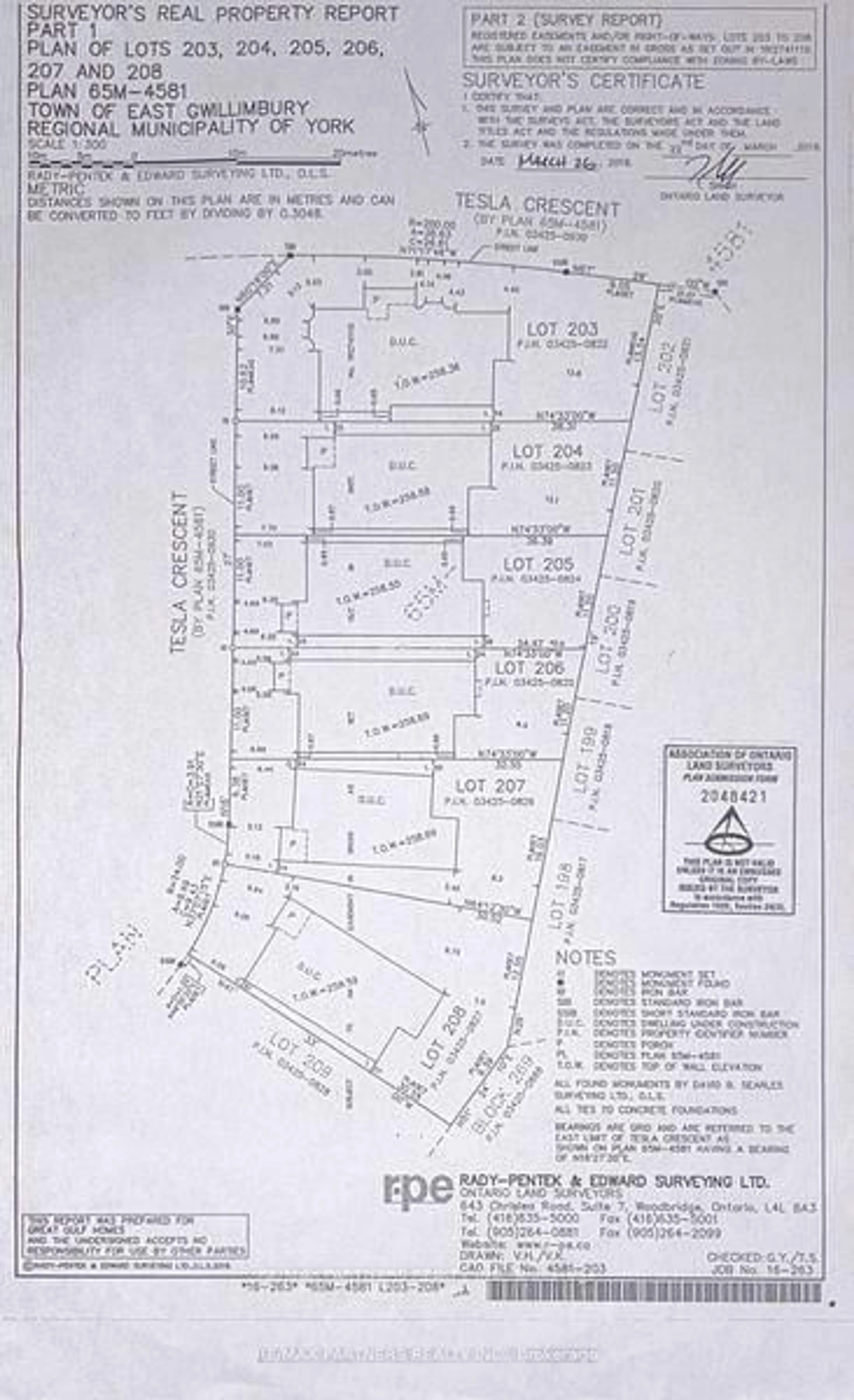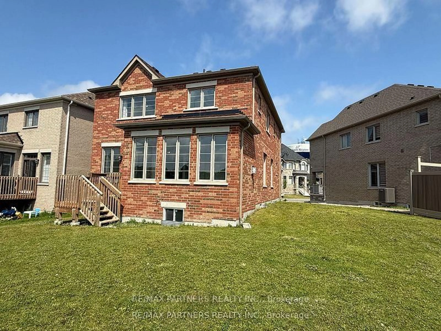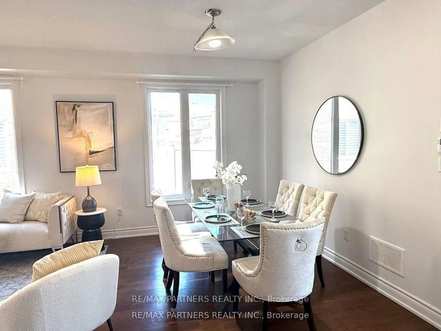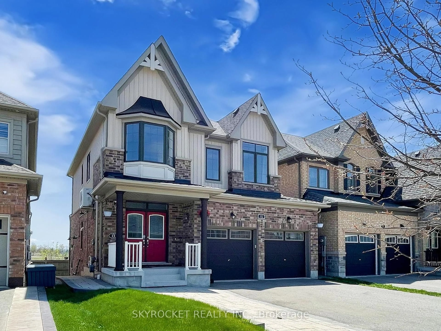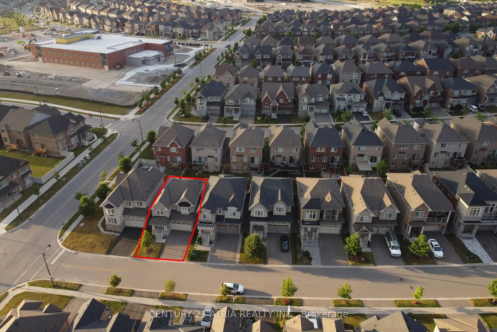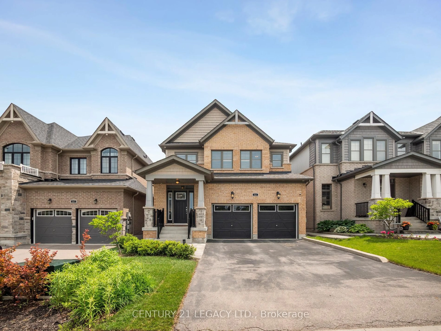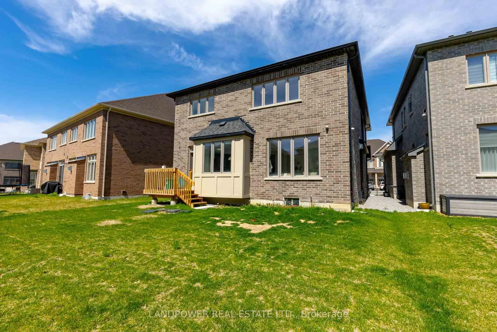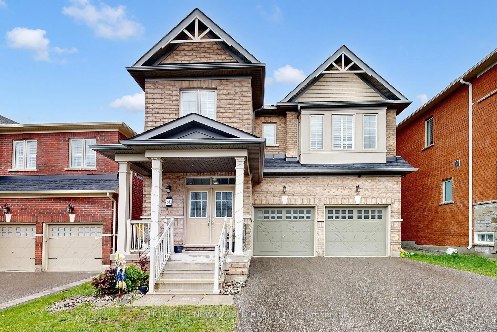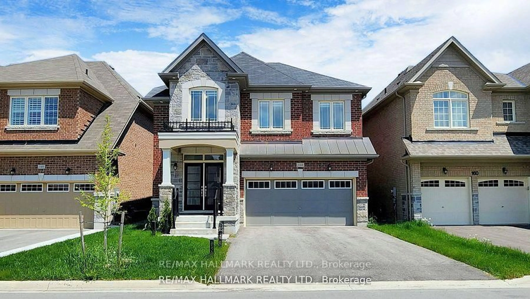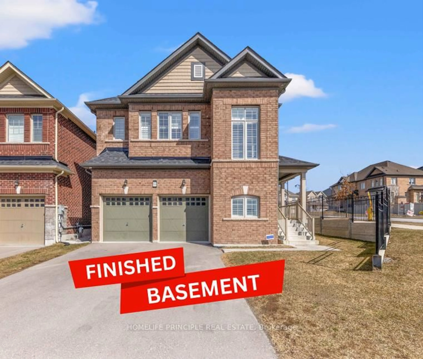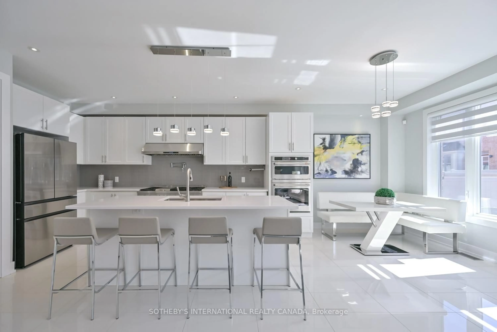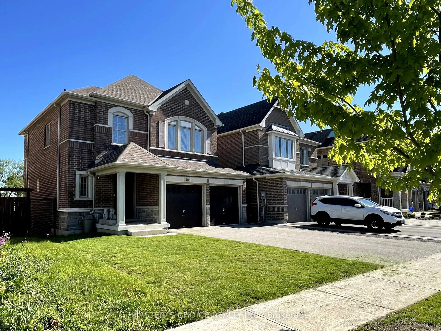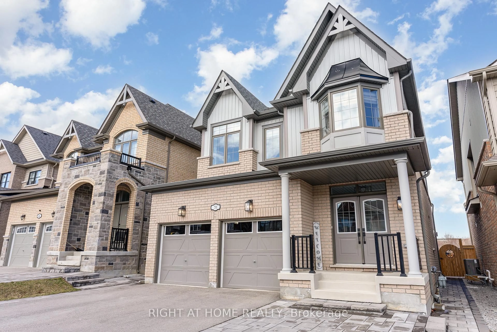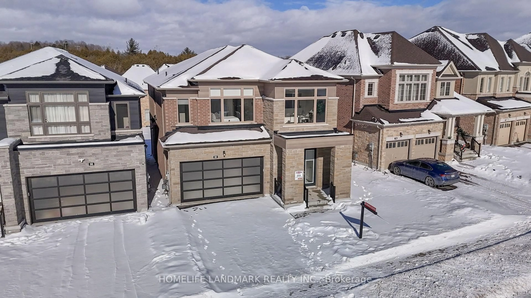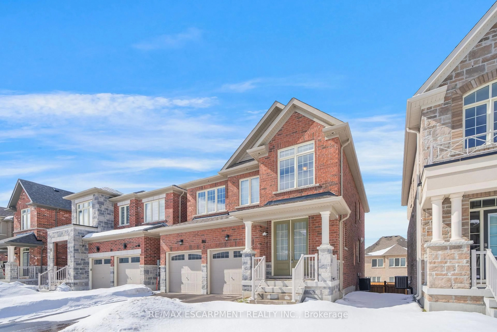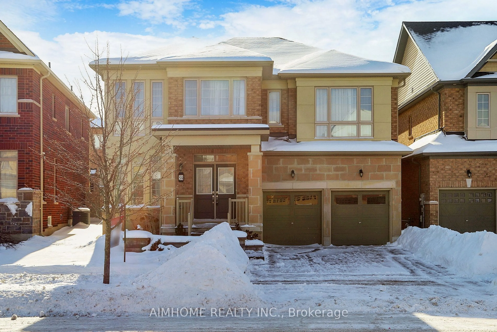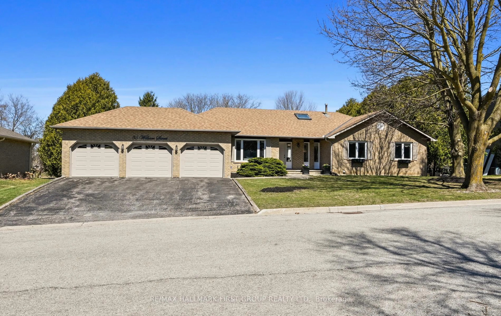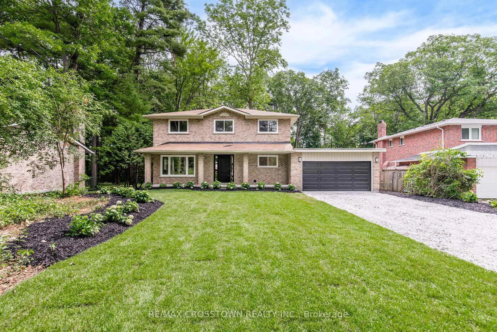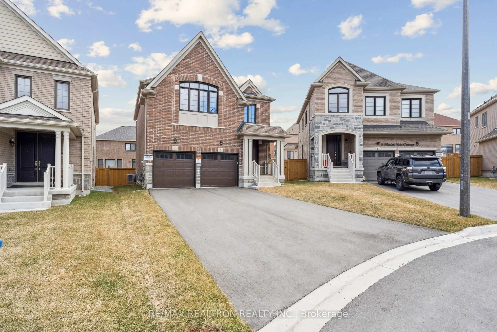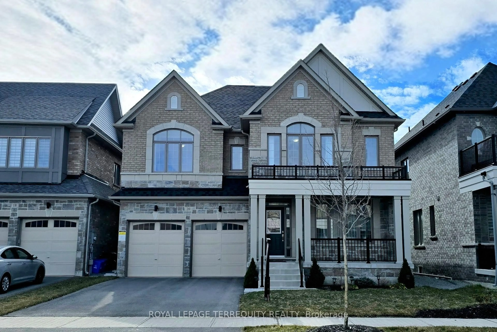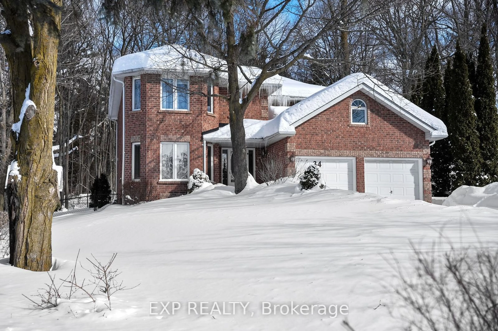78 Telsa Cres, East Gwillimbury, Ontario L9N 0T3
Contact us about this property
Highlights
Estimated valueThis is the price Wahi expects this property to sell for.
The calculation is powered by our Instant Home Value Estimate, which uses current market and property price trends to estimate your home’s value with a 90% accuracy rate.Not available
Price/Sqft$584/sqft
Monthly cost
Open Calculator

Curious about what homes are selling for in this area?
Get a report on comparable homes with helpful insights and trends.
+29
Properties sold*
$1.3M
Median sold price*
*Based on last 30 days
Description
Premium Pie Shape Lot ! Gorgeous Detached Home with 2 Ensuite Bedrooms in Holland Landing Community* Long driveway*Stone Porch cover area*Double Entrance Door*Open Concet* Family room w/ Gas fireplace*Approx 2500sq ft*Great Layout*Bright and Spacious*Direct Access from garage Iron Picket Stair* Upgraded Modern Kitchen with Backsplash /Granite Countertop*Upgraded Ensuite Bathrooms*Upgrade Newer Hardwood floor 2nd floor* Master Room w/5Pc ensuite/walk in closet*2nd ensuite bedroom w/ 4pc bath / double door closet* Semi Ensuite w/4pc bath * Close To Green Lane, Shopping Mall, Highway 404, And All Amenities.
Property Details
Interior
Features
Main Floor
Breakfast
3.94 x 3.02Ceramic Floor / W/O To Patio / Window
Great Rm
4.55 x 4.24hardwood floor / Gas Fireplace / Window
Dining
3.94 x 3.02hardwood floor / Combined W/Living / Window
Living
3.94 x 3.02hardwood floor / Combined W/Dining / Window
Exterior
Features
Parking
Garage spaces 2
Garage type Built-In
Other parking spaces 2
Total parking spaces 4
Property History
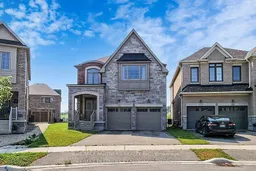 25
25