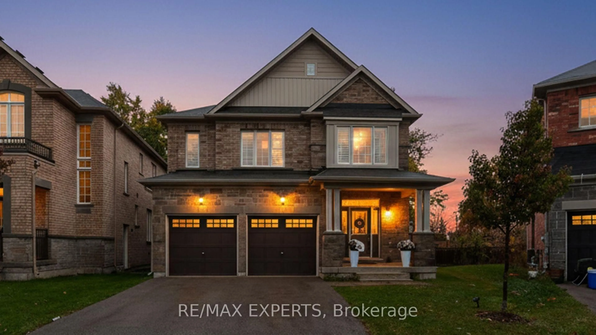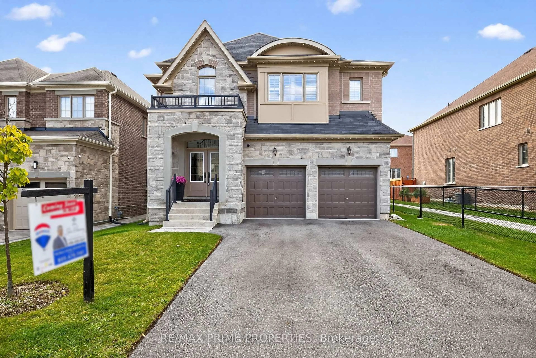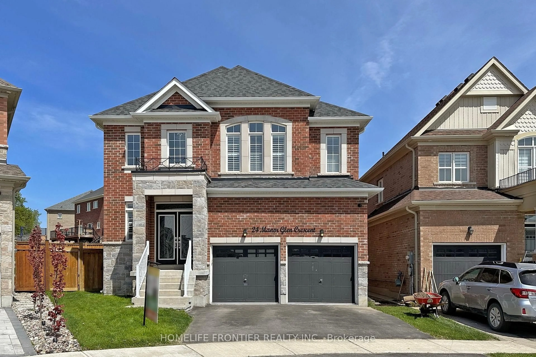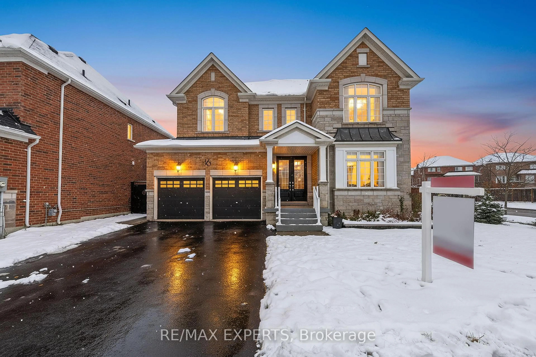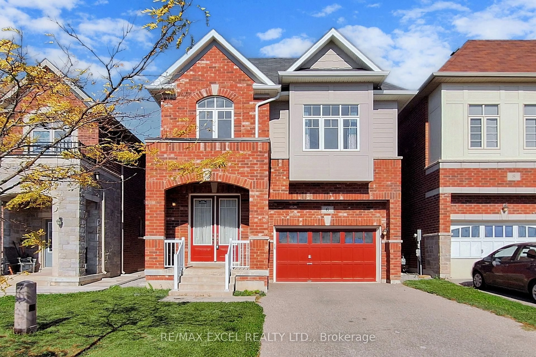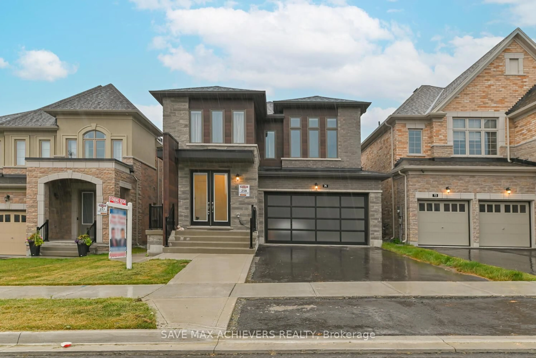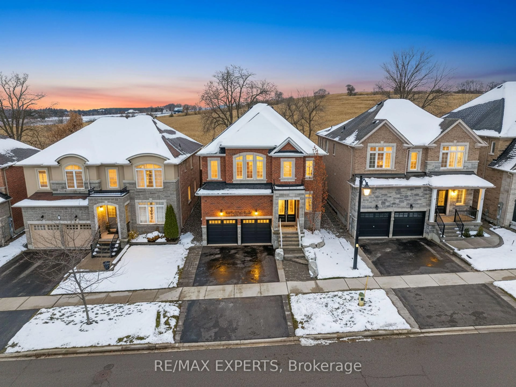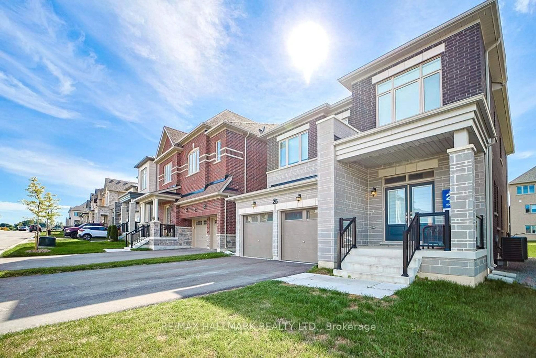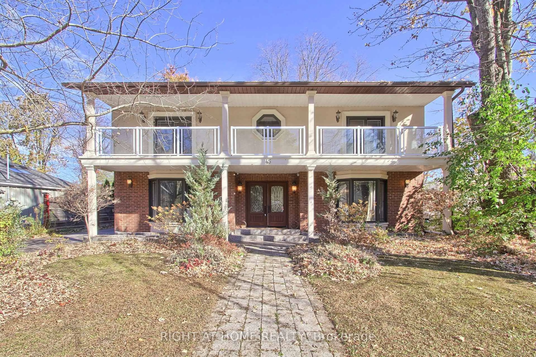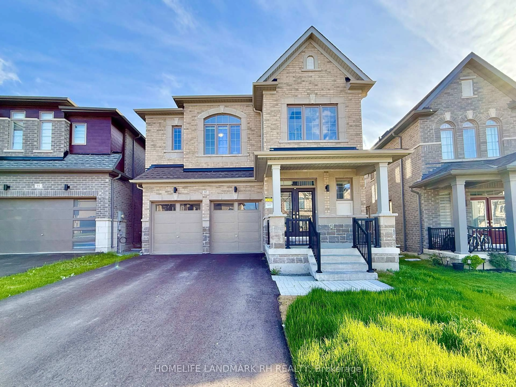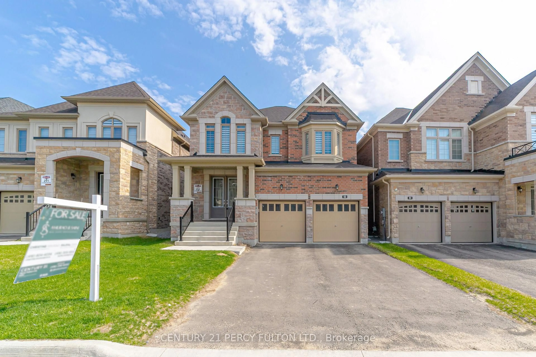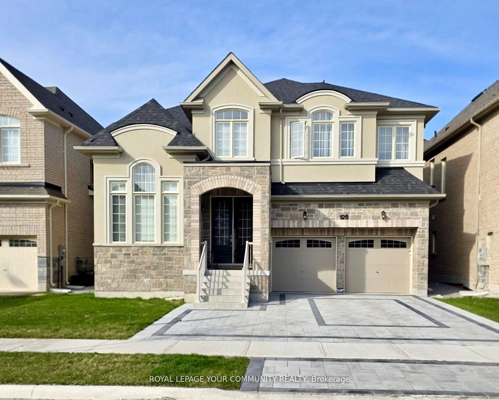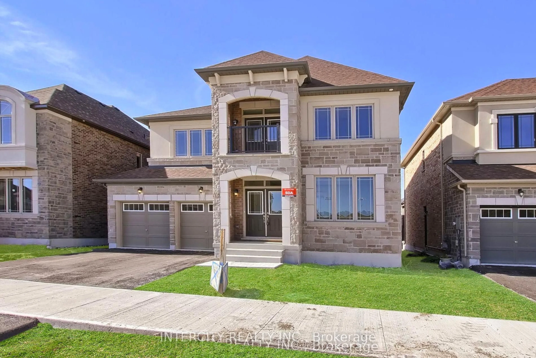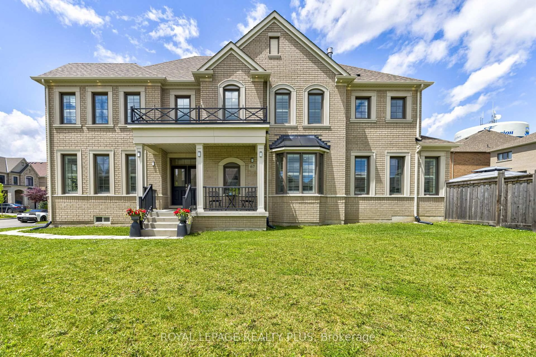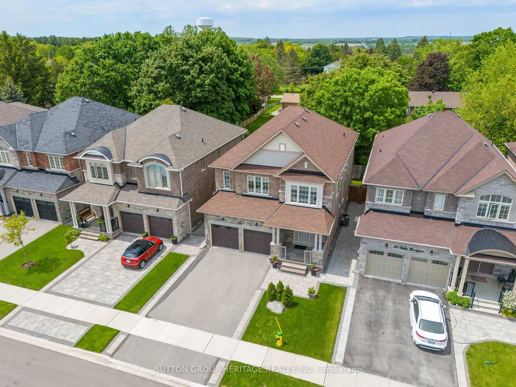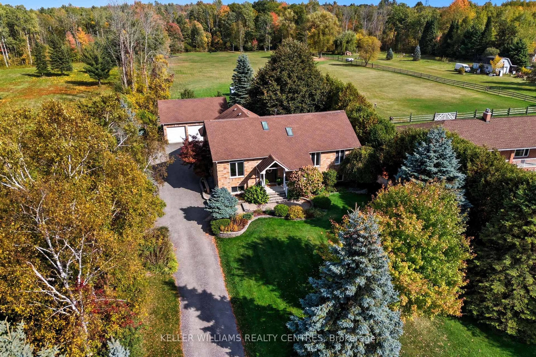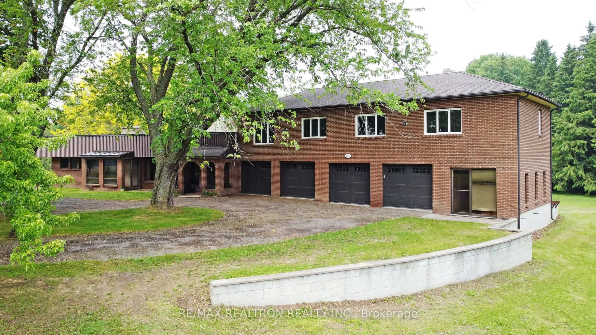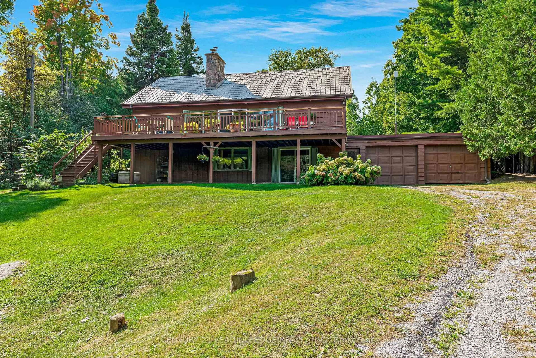Welcome to this charming 2000+ sq ft bungalow perfectly located in the heart of Sharon - a family-oriented community where children play freely and families stroll the quiet streets - you'll experience the charm of small-town living while staying just minutes away from major amenities. Situated on a beautifully treed lot backing onto Brenner Park, this 3+1 bedroom home offers an exceptional opportunity for its next family. Step into a spacious foyer that opens to a bright and airy main level. A skylight overhead and large bay windows in the living, dining, and family rooms flood the home with natural light, creating a warm and welcoming atmosphere throughout. The main floor features 3 generous bedrooms, including a primary suite featuring a 4pc. ensuite and two oversized windows overlooking the serene backyard. 2 additional bedrooms, 4pc. bath, and a powder room provide ample space for family and guests. Conveniently located off the family room, the mudroom and laundry area offer direct access to both the garage and side entrance. At the heart of the home, the centrally located eat-in kitchen offers plenty of cabinet space and a walkout to the deck - perfect for summer bbqs and outdoor relaxation. Flanked by the family room on one side and a formal dining room on the other, this home is ideal for both everyday living and entertaining. Moving down the circular staircase leading to the lower level, you'll find a 4th bedroom and a 3pc. bath, an ideal retreat for teenagers or overnight guests. The partially finished lower level also features a spacious recreation room, a large workroom or office, and endless potential to customize the space to suit your needs. Opportunities like this are rare: 3-car bungalows in this sought-after pocket of East Gwillimbury seldom come to market. Situated on one of the area's most desirable streets, this home invites you to create lasting memories in a truly special setting.
Inclusions: S/S Fridge, S/S Stove, S/S Range Hood, Microwave, Dishwasher, Washer/Dryer, All ELF's, Drapery Rods, Furnace, Air Conditioner, Water Softener (All appliances as is)
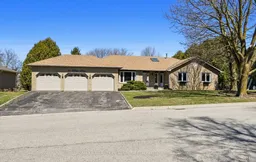 29
29

