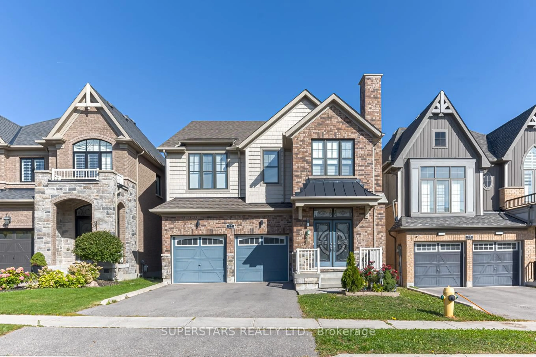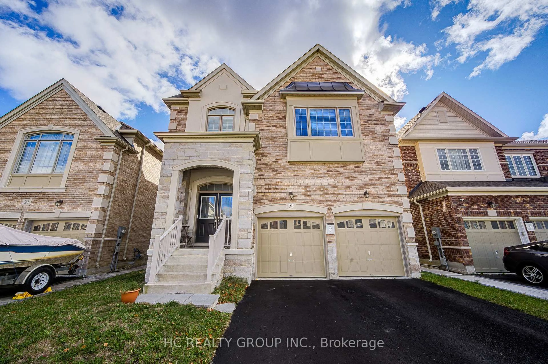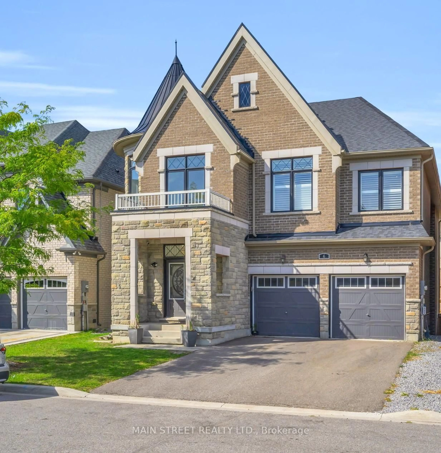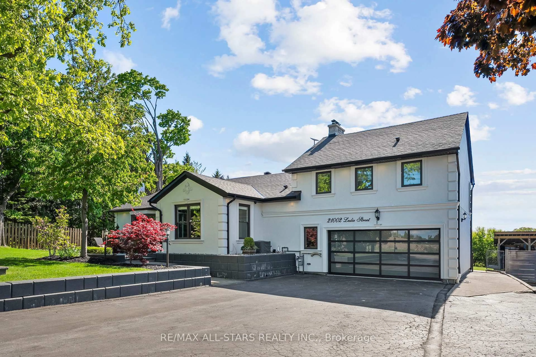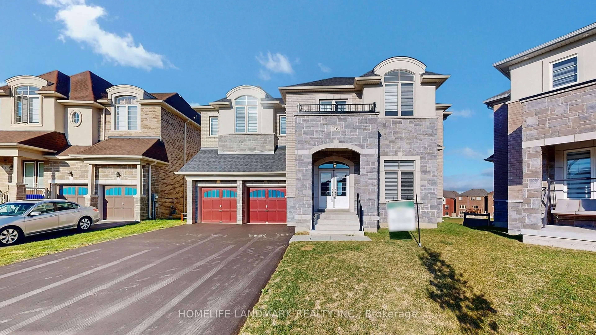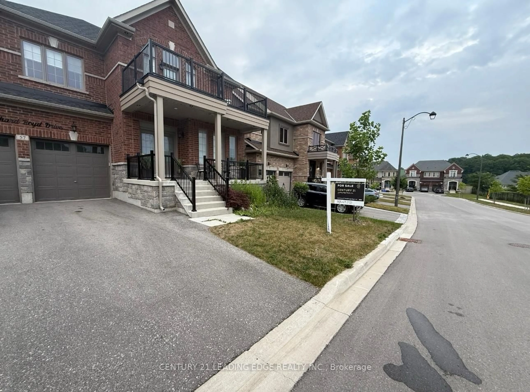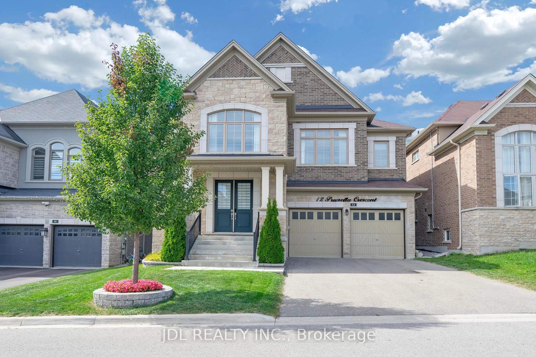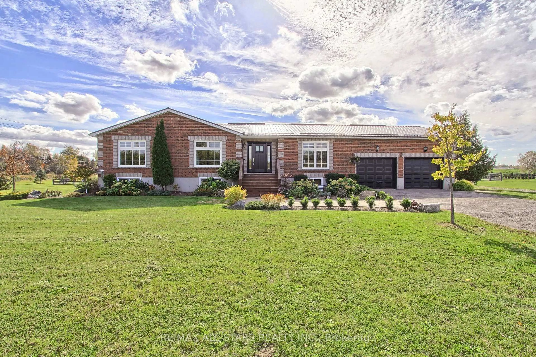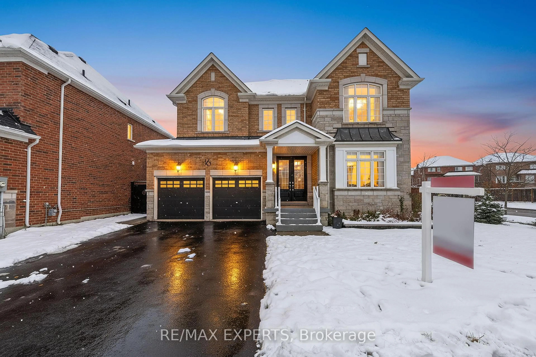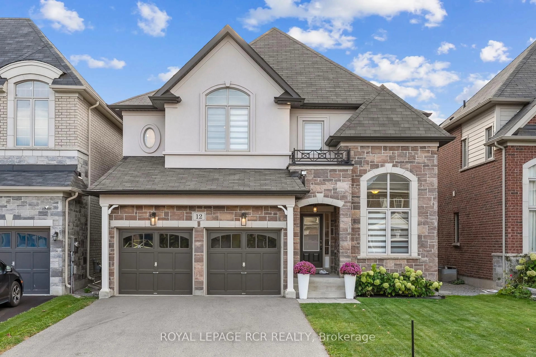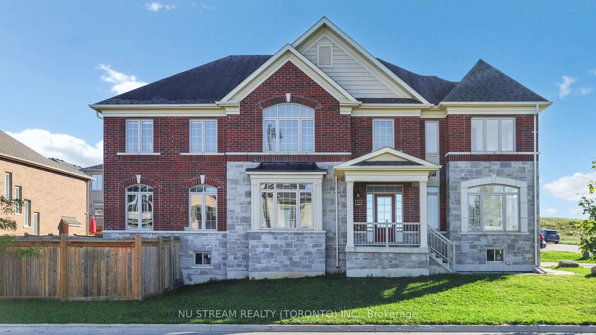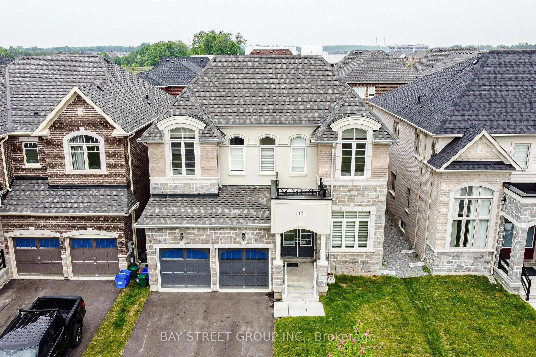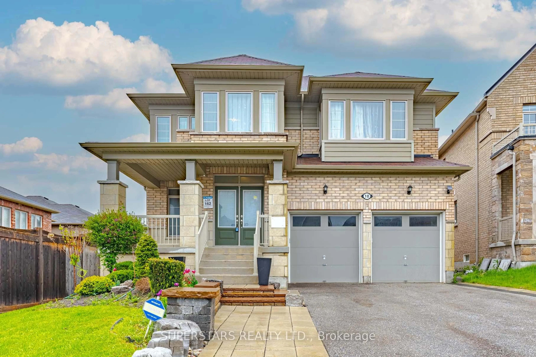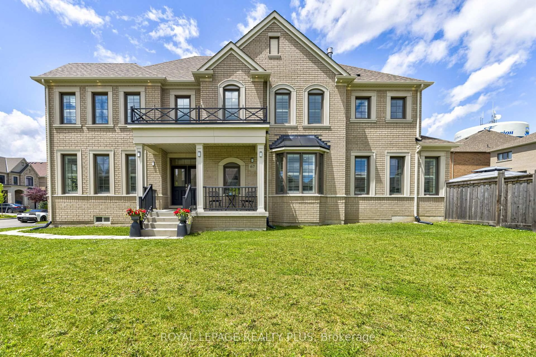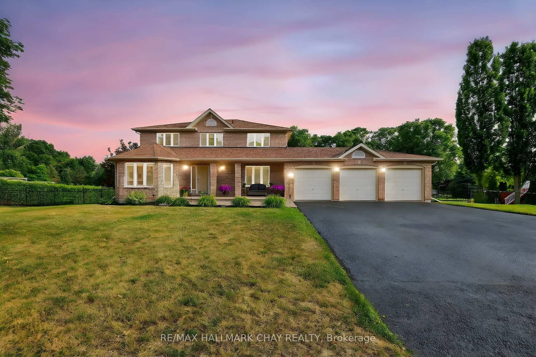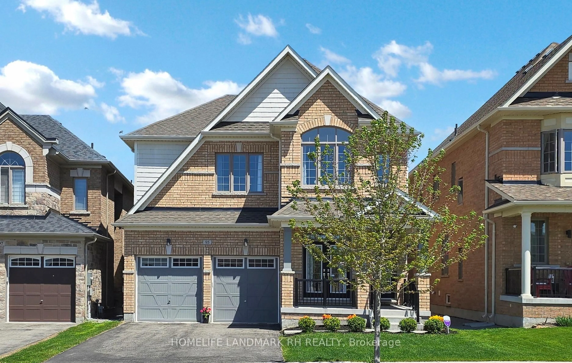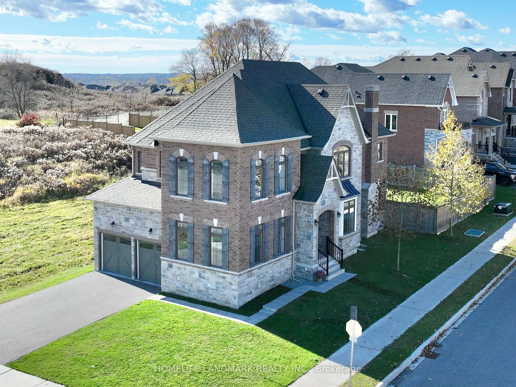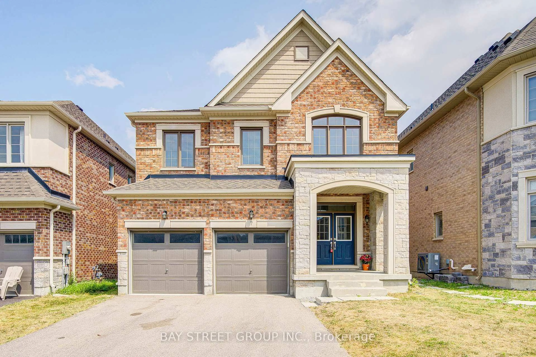Welcome home to this lovely three bedroom bungalow nestled in the heart of Sharon Village! Perfectly situated close to schools, parks, trails and community amenities, this home sits on over half an acre of property and is an extraordinary opportunity. Step into a bright foyer that invites your guests into the functional layout of the home. A formal living room offers an opportunity to entertain guests. The eat-in kitchen is the heart of the home, and offers tons of pantry space and a walk out to the backyard deck. The refined dining room is the perfect place to serve a gourmet meal. On the other side of the kitchen, the airy, open living space offered by the family room features hardwood floors, built in shelving and a gas fireplace. Convenience is key with this practical layout, with a 2 piece tiled powder room, mudroom and laundry located off the family room. A side entrance and entrance into the garage offer flexibility and function. Down the hallway, enter the quiet peacefulness of three generous bedrooms and a bright family bathroom. The primary bedroom features a picture window overlooking the tranquil backyard. A four-piece ensuite includes a soaker tub to bathe your cares away. Step down the circular staircase to the blank canvas of approximately 1400 square feet of unfinished space! Oversized basement windows bring additional light into the large space. A cold cellar waits for your wine collection and autumn harvest. The three car garage offers a soaring roofline for additional storage of all your toys, as well as a door directly into the backyard. The massive driveway fits an entire fleet of vehicles, and the mature trees offer shade and privacy. The Village of Sharon is one of York Region's most exclusive communities, with easy access to the 404, GO station, kilometers of trails, and numerous parks and recreational amenities. Shops and services are also nearby; this is a truly exceptional property to make your next home.
Inclusions: Fridge, Stove, Range Hood, Washer, Dryer, Dishwasher, owned hot water heater, All ELFs Including Brass Chandelier In Dining Room, All Window Treatments, Furnace, Air Conditioner, HRV, Central Vac, 2 GDOs
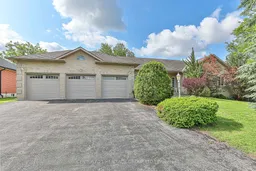 26
26

