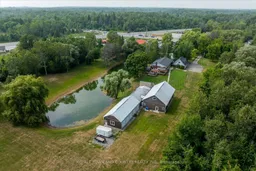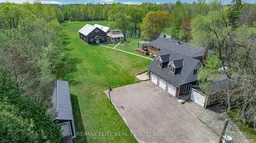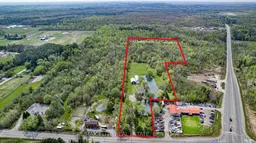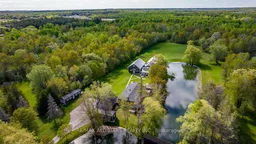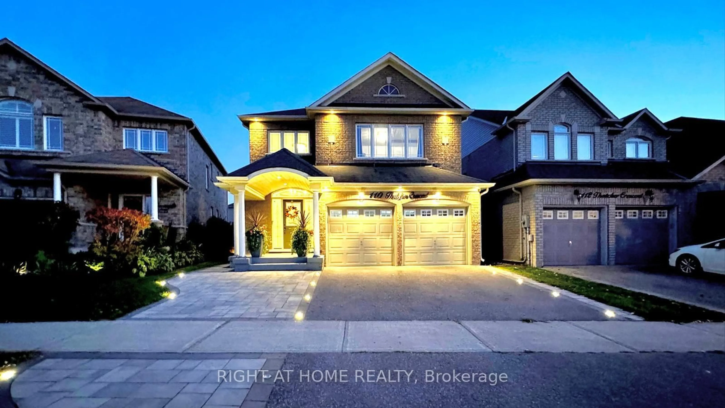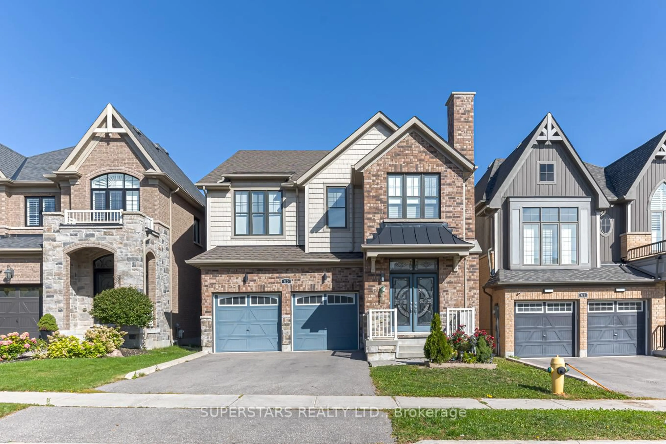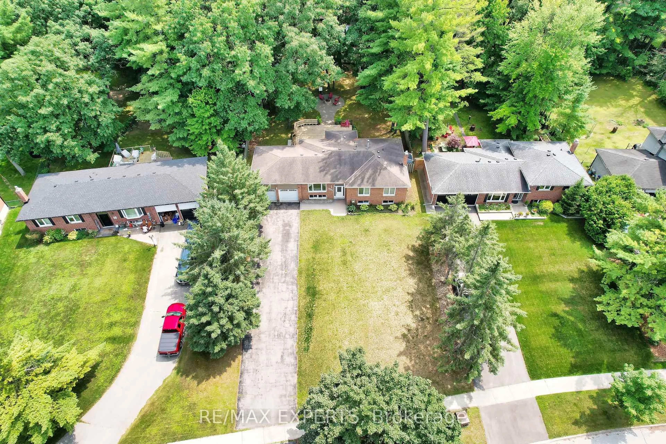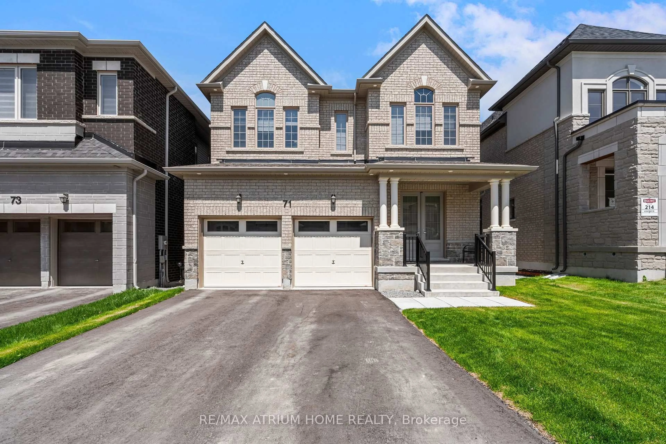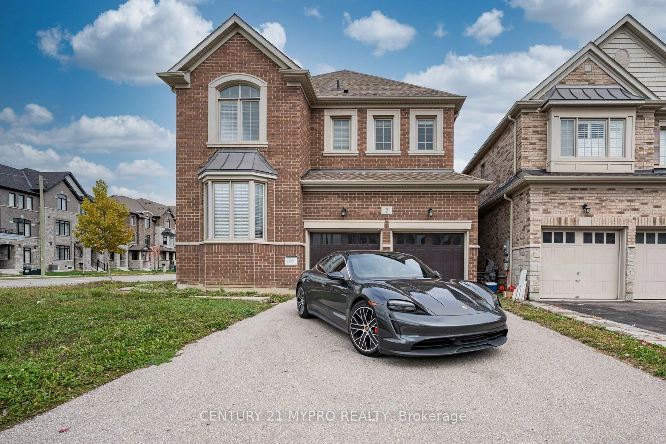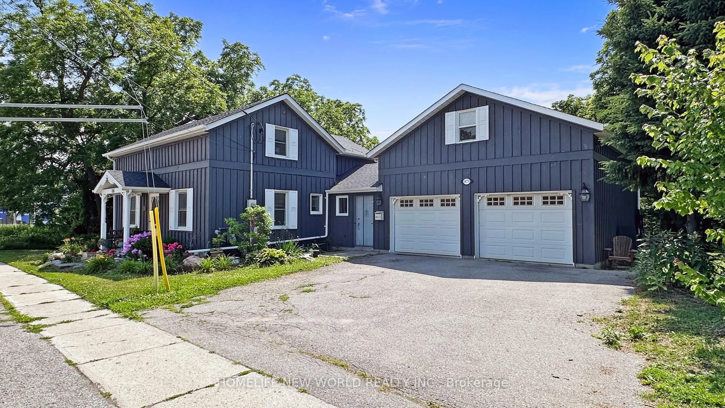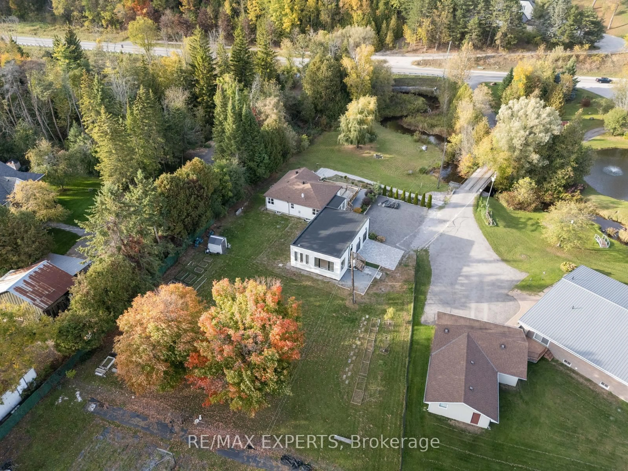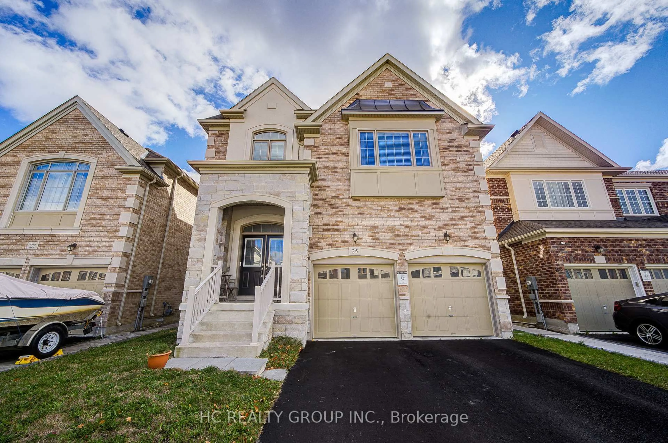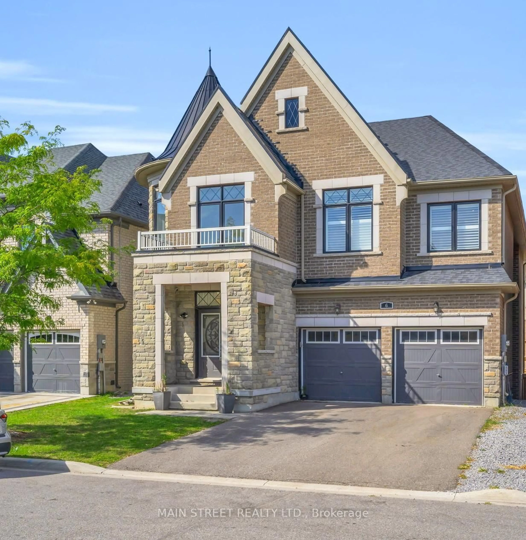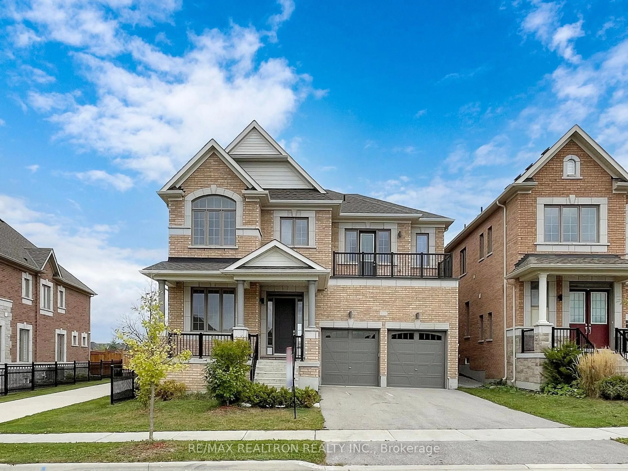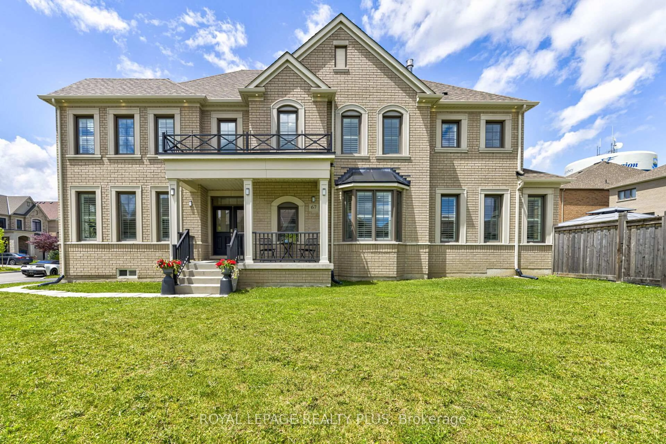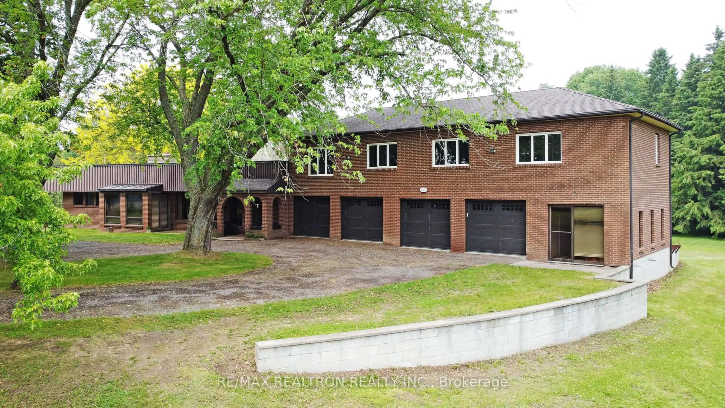One-of-a-Kind Estate on 12.36 Acres with 3500+ sqft of living space 4400+ sqft of Work/Hobbyist Space, A Private Retreat Inspired by Timeless Luxury .Step into a world of unmatched elegance , Drawing inspiration from the Vanderbilt mansion at Biltmore, this home showcases exquisite crown moldings throughout, top-tier finishes, and meticulous attention to every detail. The heart of the home is a custom-designed kitchen that blends classic beauty with modern luxury ideal for both everyday living and lavish entertaining. The primary suite offers a true hotel-inspired escape, featuring a spa-worthy ensuite and a serene ambiance that feels straight out of a five-star resort. Enjoy mornings and moonlit evenings on the expansive deck, overlooking your private pond and fountain. Take a dip in the pond or unwind in the luxurious hot tub, fully loaded with all the bells and whistles. This property has been thoughtfully designed for multi-generational living or those who simply appreciate space and functionality. His and hers in-law suites offer comfort and versatility one transformed into a fully equipped gym and yoga studio .Lower level complete with Rec.Room w/ pool table for entertaining by the fireplace. Car enthusiasts and entrepreneurs will be thrilled by the 5-car garage with a hoist and an unfinished loft perfect for storage or a future office space. An expansive workshop connects seamlessly to a showroom, ideal for hobbyists or work-from-home professionals. Additional storage is abundant with an attached 3-car garage, a detached 2-car drive-through garage/shed, and yet another 2-car garage for all your recreational toys. Whether you're seeking tranquility, space, or a luxurious lifestyle, this property delivers. Perfectly situated close enough to the city for convenience, yet far enough to savor the peace and privacy of country living. This is more than a home its a destination. Welcome to your private paradise.
Inclusions: Hot tub and equip. 2 gazebos Gas BBQ Refrigerator Gas Stove B/I Dishwasher Microwave Washer Dryer Central Vacuum & attachments 3 Fireplaces (2 propane: Living & Family Rooms, 1 electric: Primary Bed) All light fixtures, including pool table light Ceiling Fans Bathroom mirrors 2 primary bedroom black built-in bedside tables Pool table & all accessories (scoreboard, cues & holder, balls & setup) Black floor mats & mirrors in exercise area . All appliances in In-law suites. Triple car garage -Hooks & Shelves Drive thru garage: Cabinets, Wood Shop & Showroom : All ceiling light fixtures All ceiling fans Propane gas Fireplace in showroom Flooring in showroom Hoist in mechanic shop Oil furnace, in-floor glycol heat
