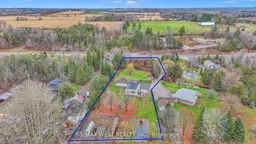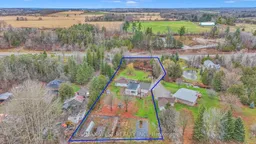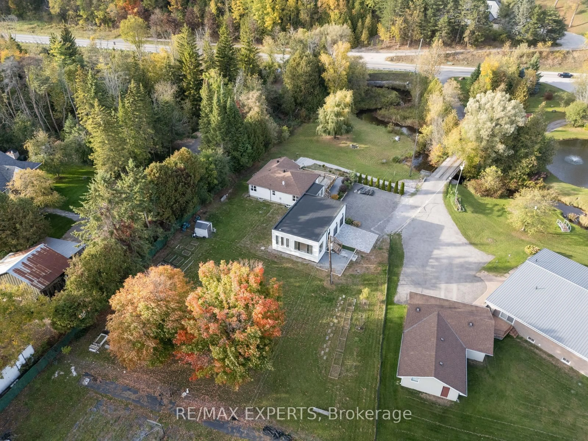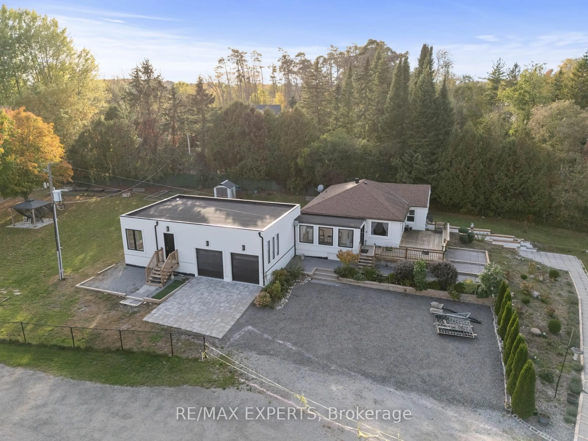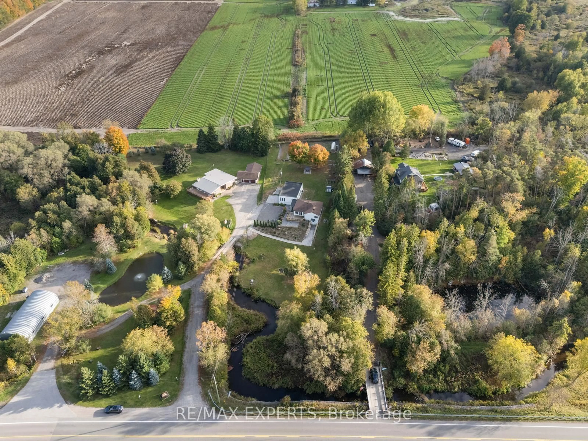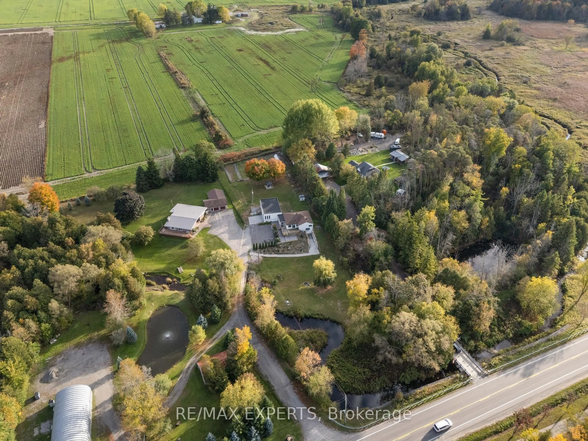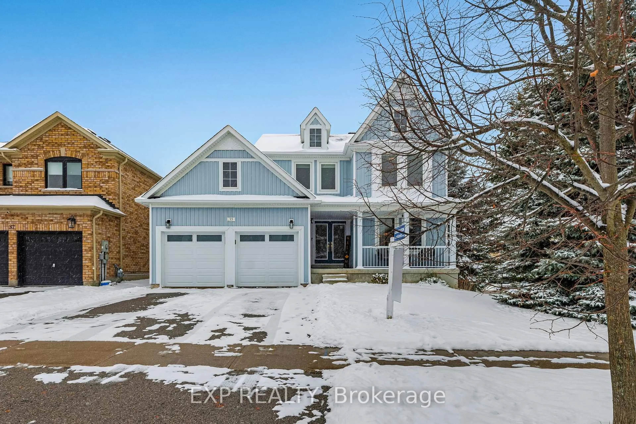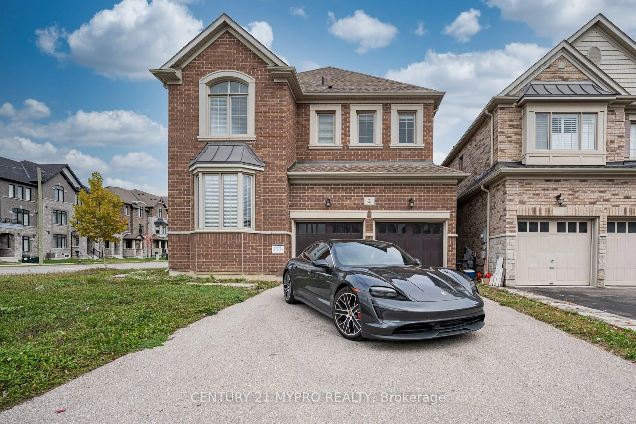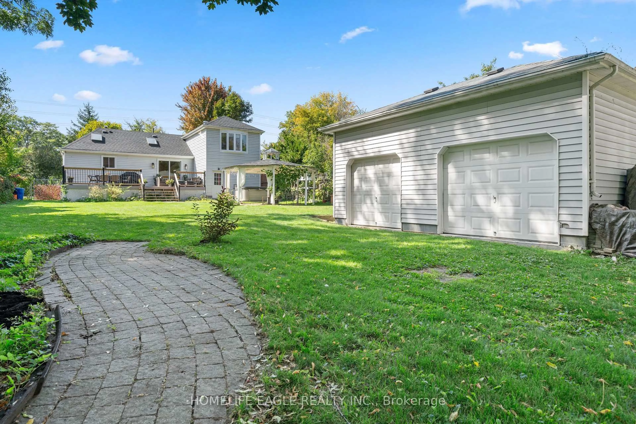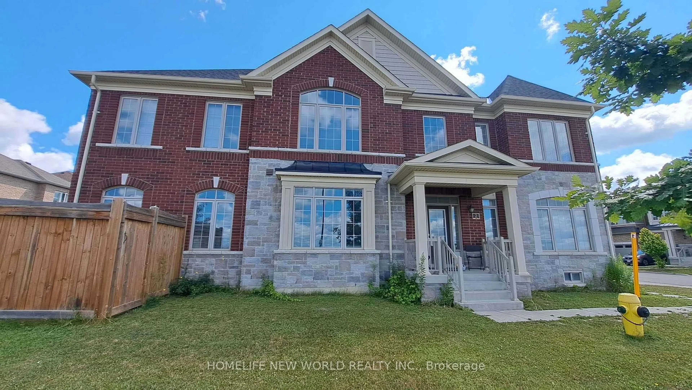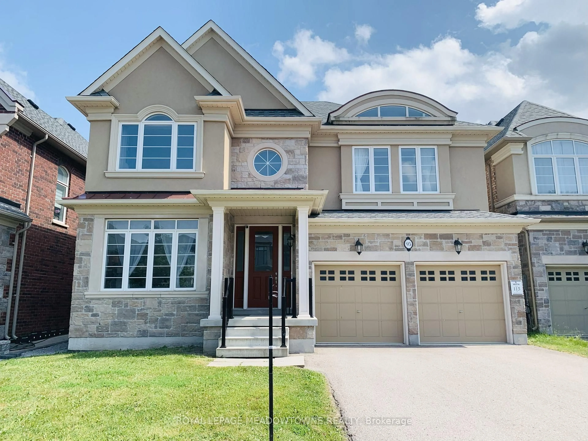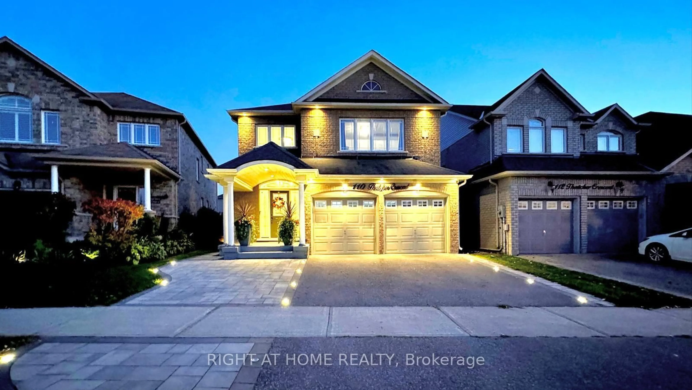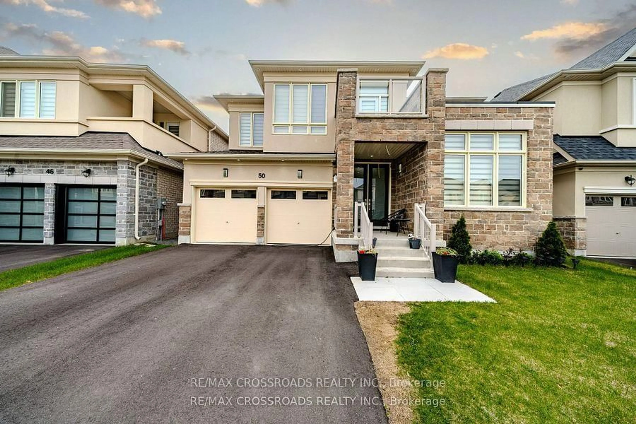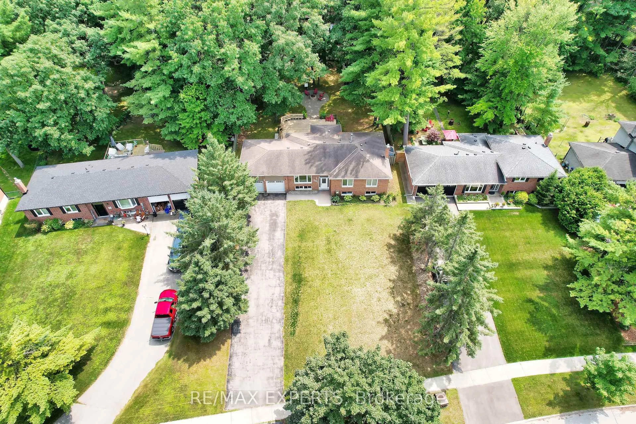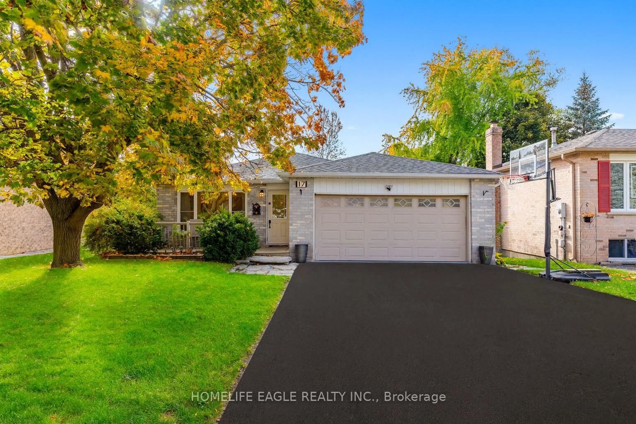2821 Mt Albert Rd, East Gwillimbury, Ontario L0G 1R0
Contact us about this property
Highlights
Estimated valueThis is the price Wahi expects this property to sell for.
The calculation is powered by our Instant Home Value Estimate, which uses current market and property price trends to estimate your home’s value with a 90% accuracy rate.Not available
Price/Sqft$659/sqft
Monthly cost
Open Calculator
Description
Experience a truly one-of-a-kind property where elegance meets nature. This stunning 3 + 1 bedroom bungalow sits on over an acre of manicured grounds, featuring a serene river that winds through the front of the property and a private bridge offering a grand and memorable entrance.The home blends timeless charm with modern comfort, highlighted by a recently built addition complete with its own ensuite, ideal as a family room, extra bedroom, game room, home office, or workshop. For those seeking investment potential, the space could also be converted into a short-term rental. Surrounded by mature trees, lush gardens, and open green space, this property offers an atmosphere of privacy and tranquility while being just minutes from Sharon, Newmarket, and Highway 404. The perfect blend of country serenity and urban convenience, 2821 Mount Albert Road is truly a rare find.
Property Details
Interior
Features
Exterior
Features
Parking
Garage spaces 2
Garage type Attached
Other parking spaces 6
Total parking spaces 8
Property History
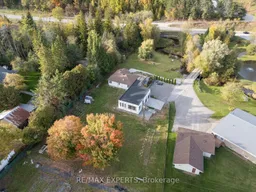 50
50