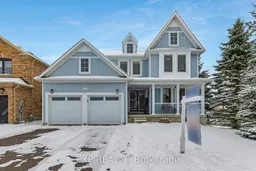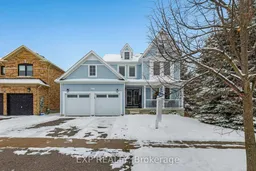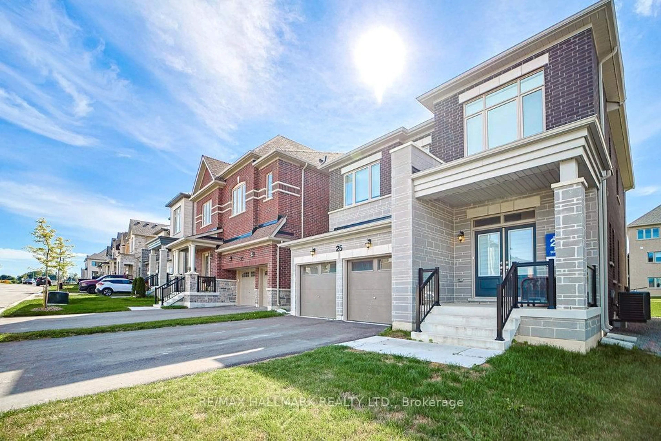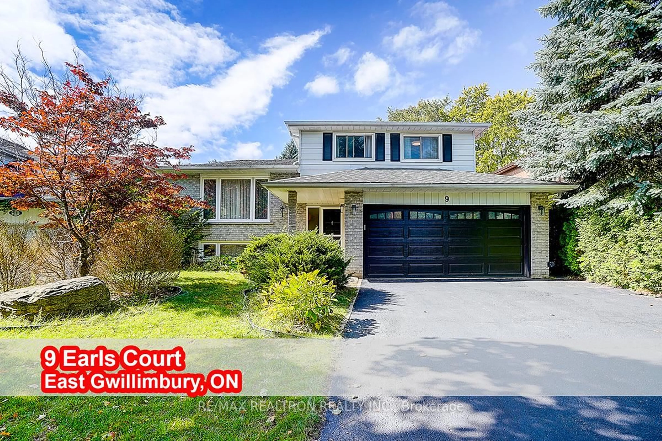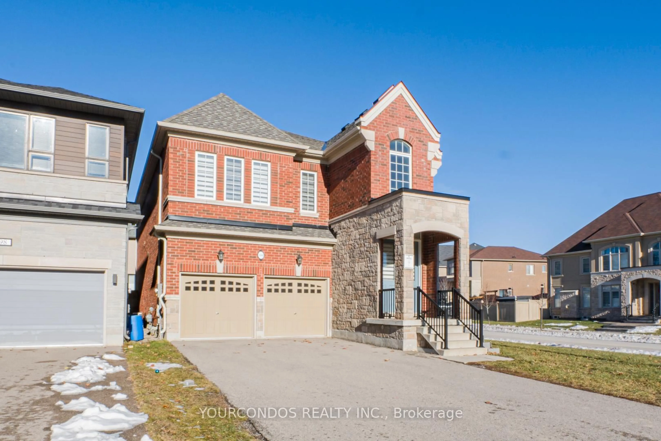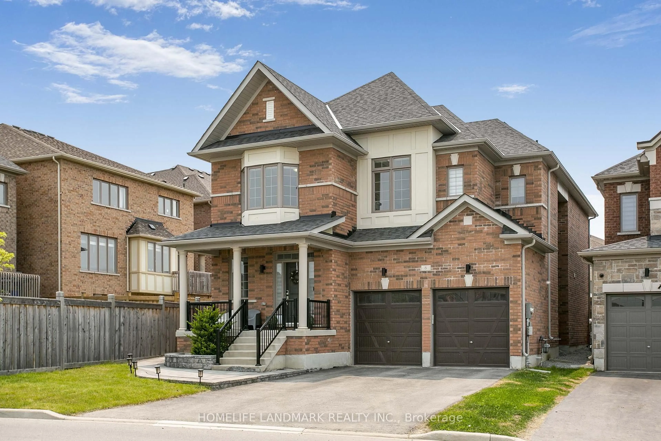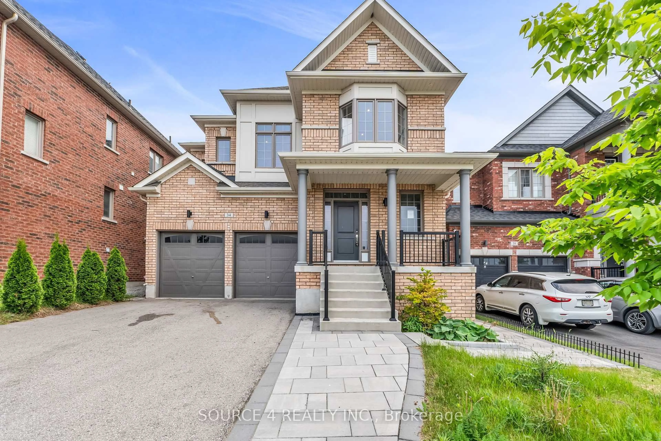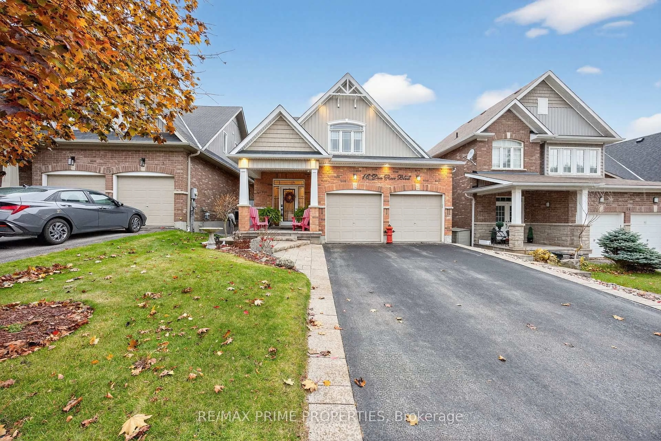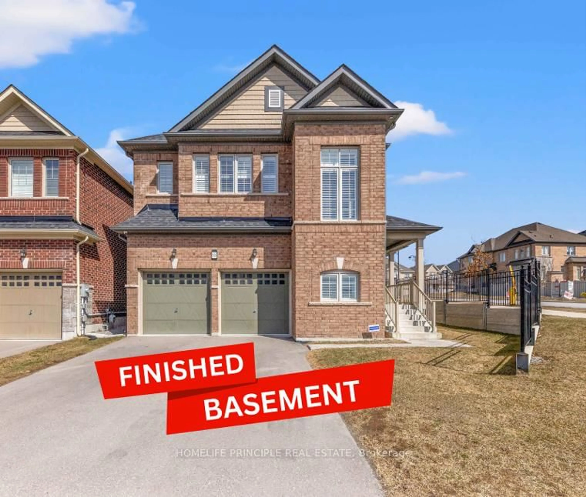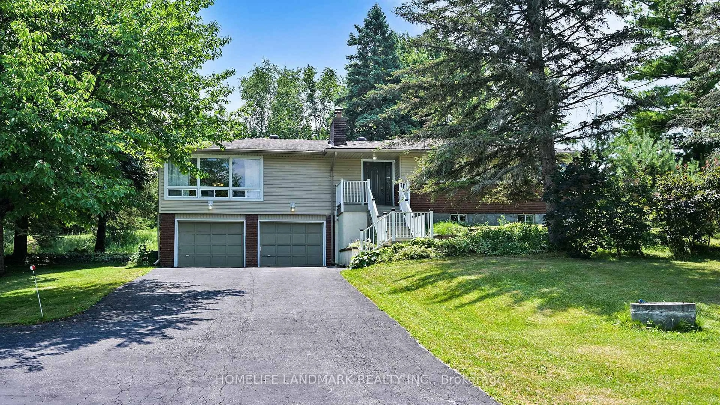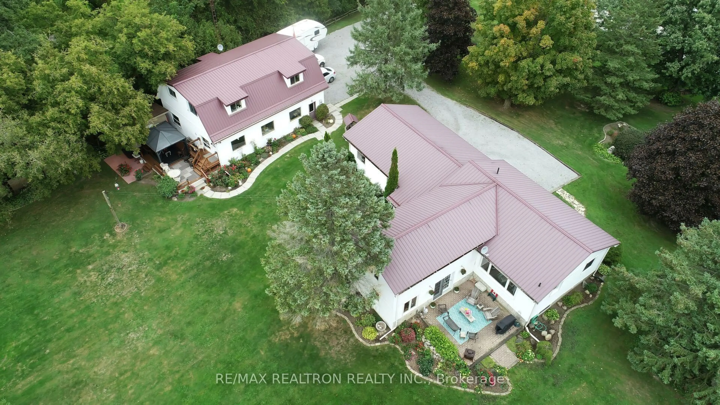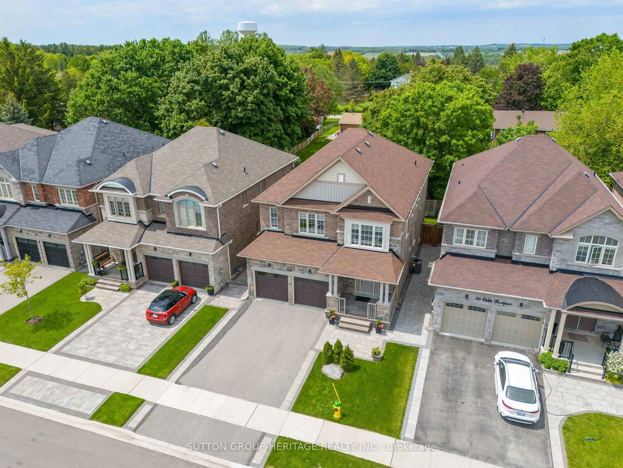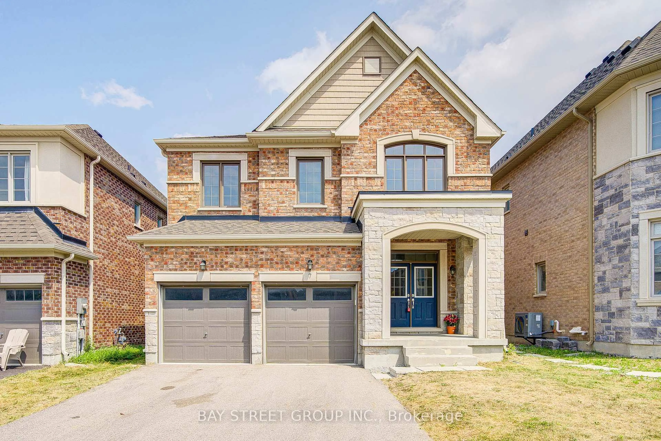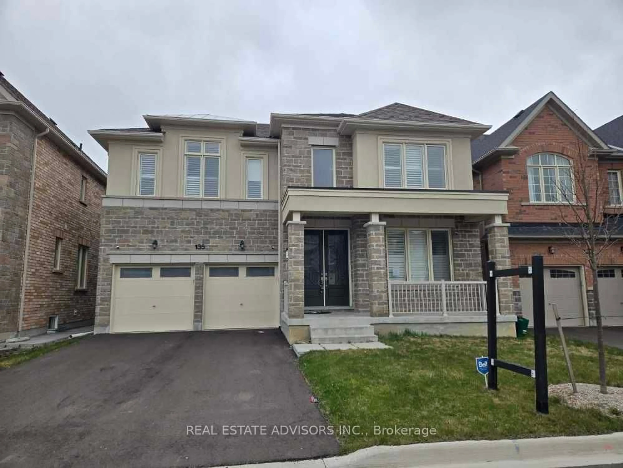Welcome to this spacious and elegant 2-storey home in a family friendly neighbourhood in the heart of Mount Albert. Over 2100 sq feet of thoughtfully designed and meticulously maintained space, this home offers the perfect combination of style, comfort, and functionality ideal for families and those who love to entertain. Step inside to a bright and inviting main floor featuring hardwood floors throughout and a well-designed layout that balances open-concept living with traditional charm. The renovated kitchen boasts modern cabinetry, quartz countertops, stainless steel appliances and opens seamlessly to the spacious family room featuring a gas fireplace creating a warm and welcoming space perfect for everyday living and casual entertaining. For more formal occasions, enjoy the separate combined living/dining rms, both enhanced with crown moulding and large windows that fill the space with natural light. A powder room, laundry room and direct garage access complete the main level. Upstairs, discover three spacious bedrooms, including a large primary with walk-in closet and ensuite bath. Two additional bedrooms to share a bright 4-pc main bath, offering ample space for family or guests. An added bonus on this level is a nook area ideal as a reading corner, study space or hangout, great for today's lifestyle needs. The fully finished basement provides a large area that can be used as a rec room, home office or gym, and includes a separate bedroom and renovated 4-pc bathroom with Heated Floors for added convenience. Enjoy outdoor living in your private, fenced backyard complete with a wood deck and custom built BBQ shed, perfect for barbecues, gardening, or relaxing with family and friends. Close to schools, parks, trails, and local amenities. Some additional updates include; Windows On Main/2nd Floor and Sliding Glass Door 2023, Basement Windows 2022, Furnace/AC 2022, Eavestrough, Garage Doors With Openers, Top-Up Insulation, Insulate Attic Hatch, Added Vents 2022.
Inclusions: All Electric Light Fixtures, Window Coverings, Stainless Steel Appliances Including 3-Door Fridge, Gas Stove, Built-In Dishwasher and Vent Hood, Washer And Dryer, Basement Fridge, Gas Fireplace, All Mirrors In Bathrooms, Wood Desk In Landing Area On 2nd Floor, Custom Built BBQ Shed In Backyard, Garage Door Openers/Remote, Rainsoft Water Treatment System, Shed.
