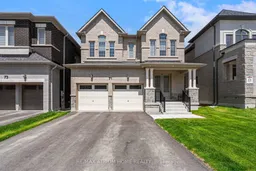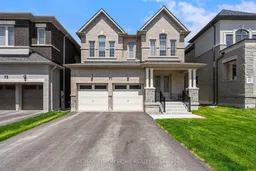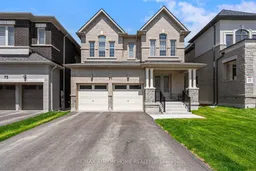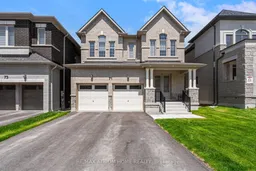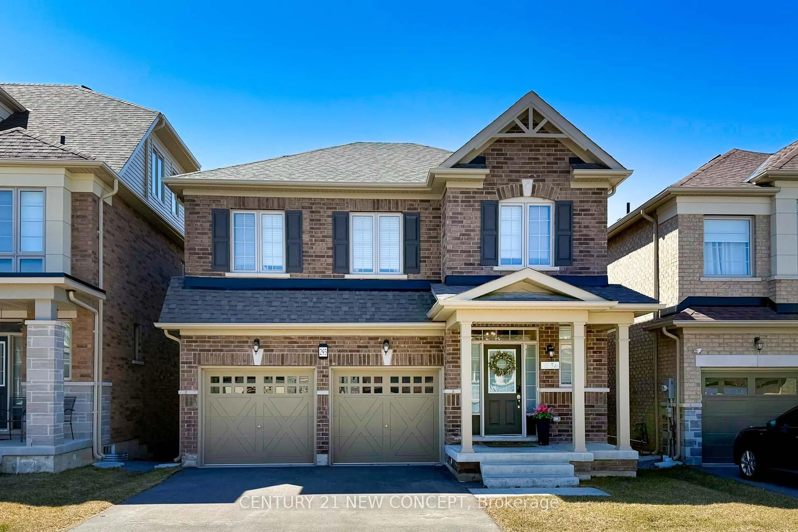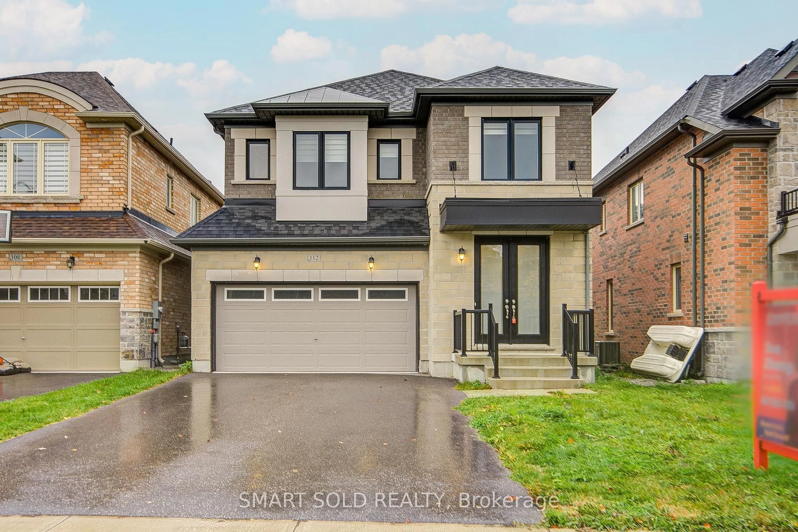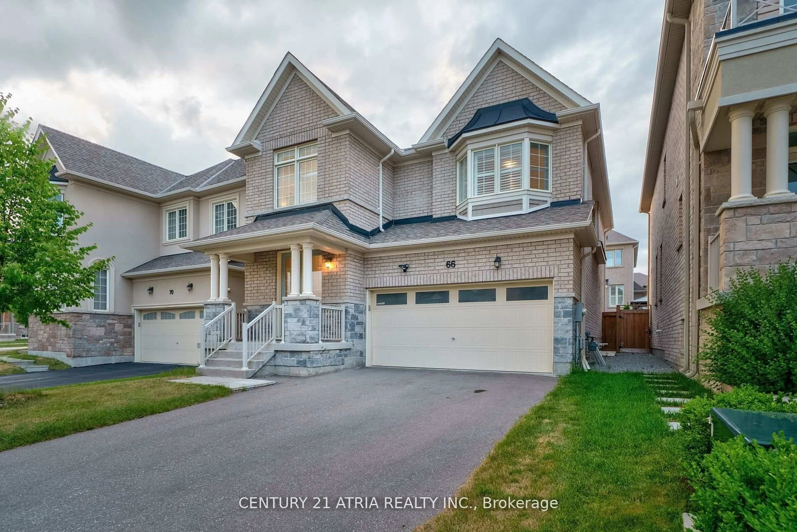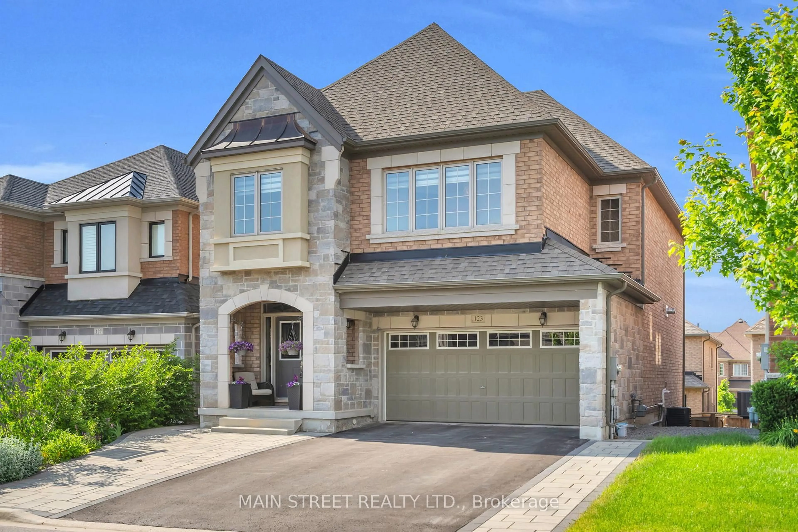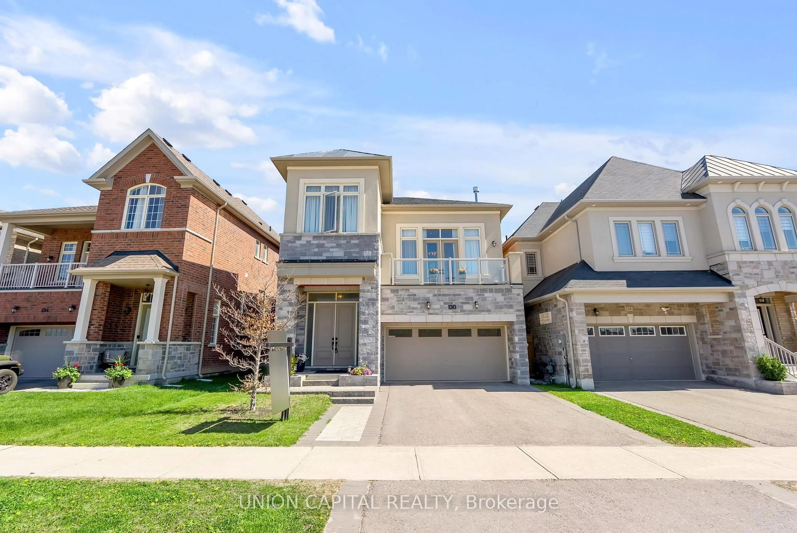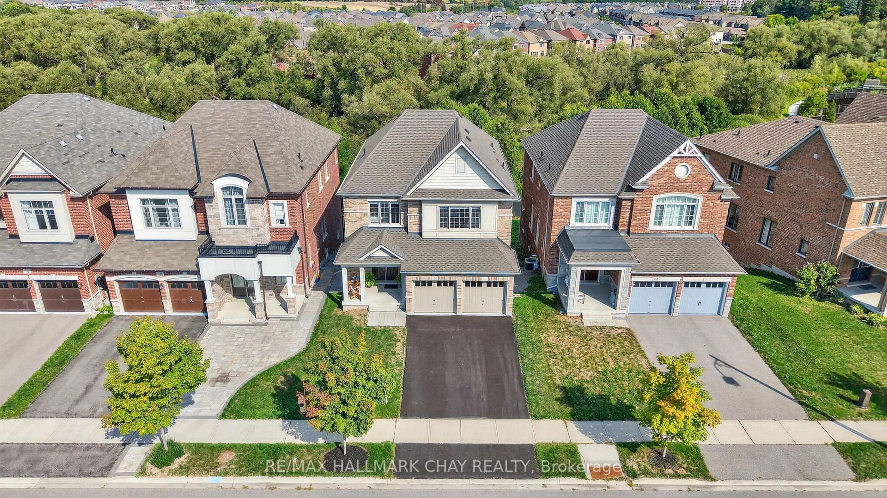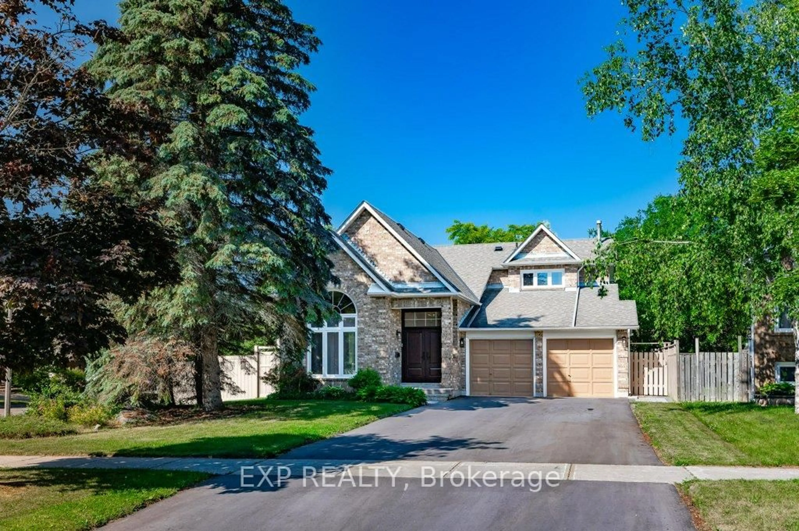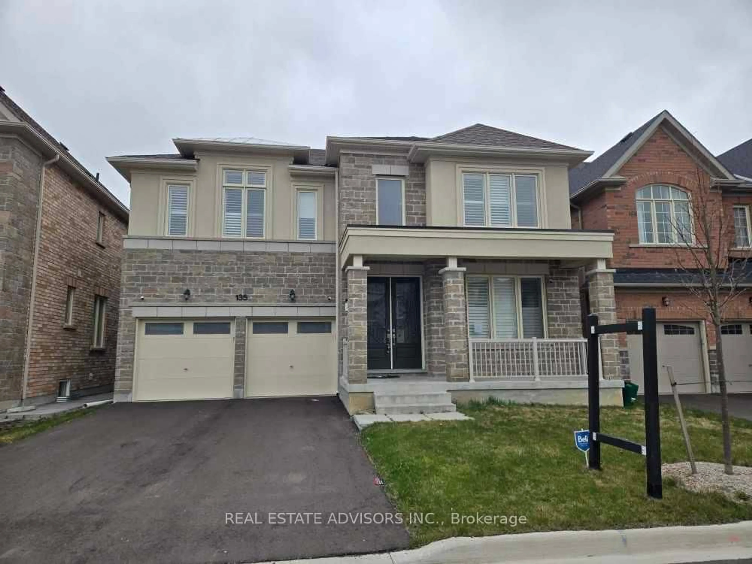Beautifully Upgraded Throughout, This Stunning Quality Built By Aspen Ridge Home Offers Luxury and Comfort at Every Turn! Enjoy soaring 10 Foot Ceilings on the main floor and 9 Foot Ceilings on both the second floor & basement, creating a spacious, airy feel throughout. The open concept kitchen is a chef's dream featuring upgraded cabinets, quartz countertops, quartz backsplash, a spectacular oversized central island and stainless steel appliances. Elegant hardwood floors, upgraded staircase with iron pickets, and an abundance of pot lights inside and out add a sophisticated touch. Rarely found 2nd primary bedroom with ensuite and walk in closet is perfect for extended family or in law suite. Upgraded tiles in all 4 washrooms and upgraded Hardwood throughout. An electric car charger in the garage offers modern convenience. Be sure to check out the virtual tour for a full walk through video!
Inclusions: Double Door Stainless Steel Fridge With Double Freezer Drawers, Slide In Stainless Stove, Built In Dishwasher, Washer, Dryer, Lennox Air conditioner, HEPA Air Purifier, Electric Car Charger.
