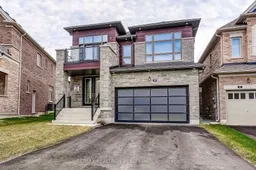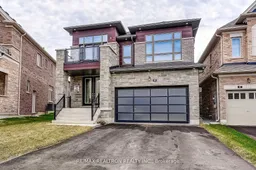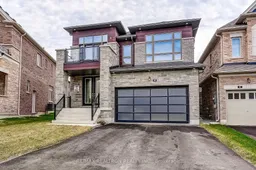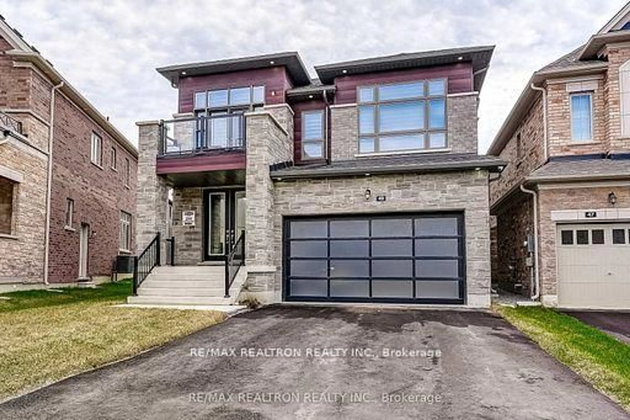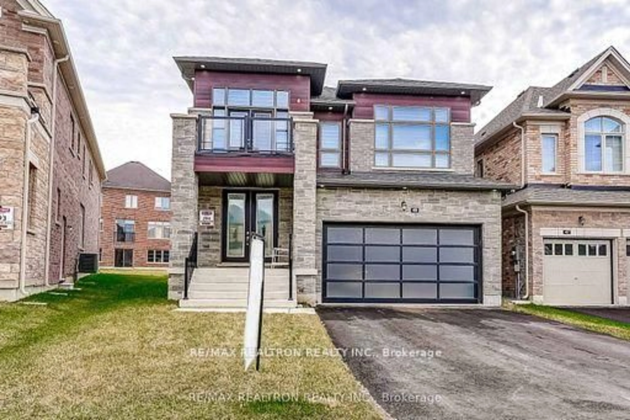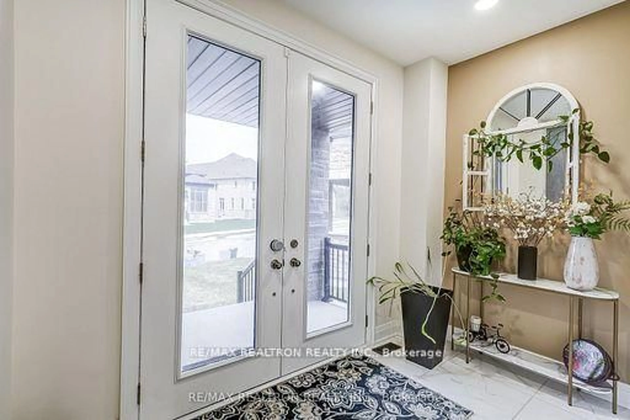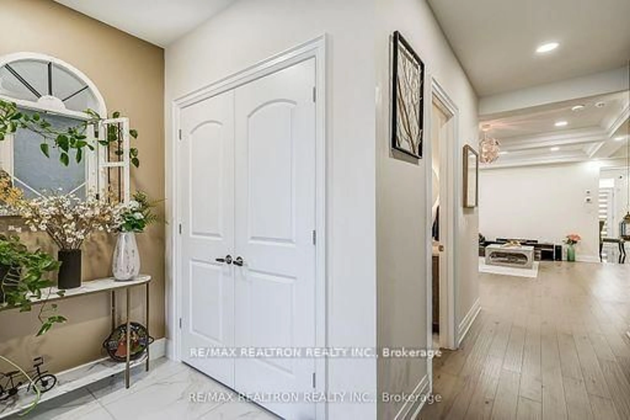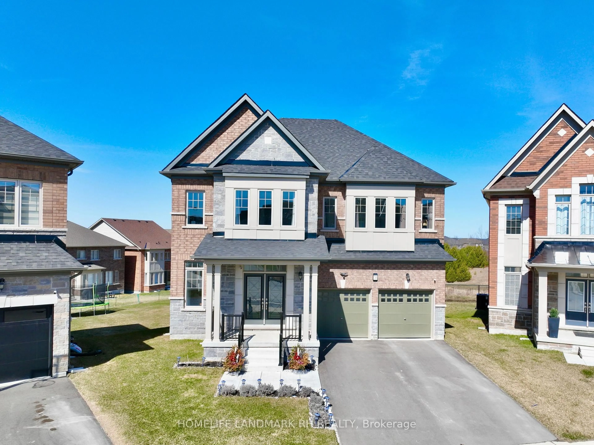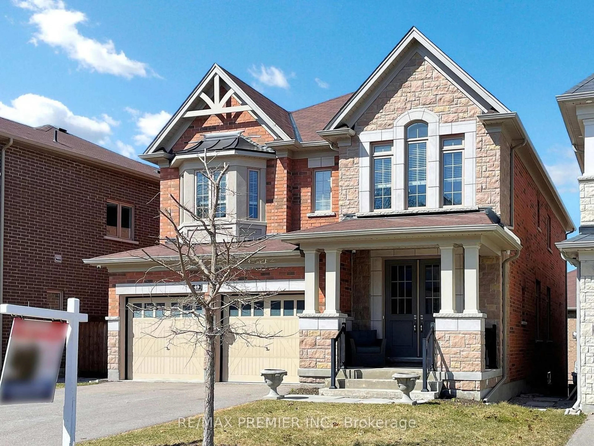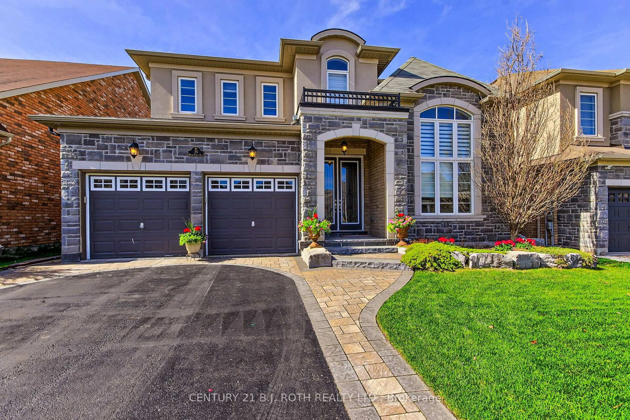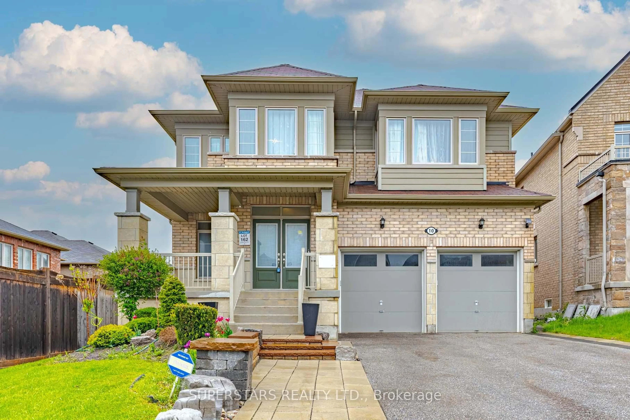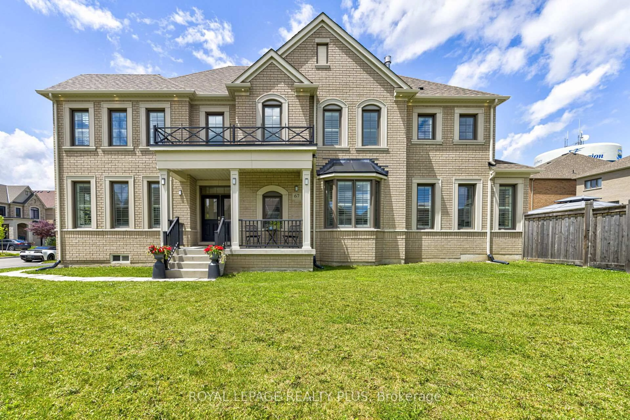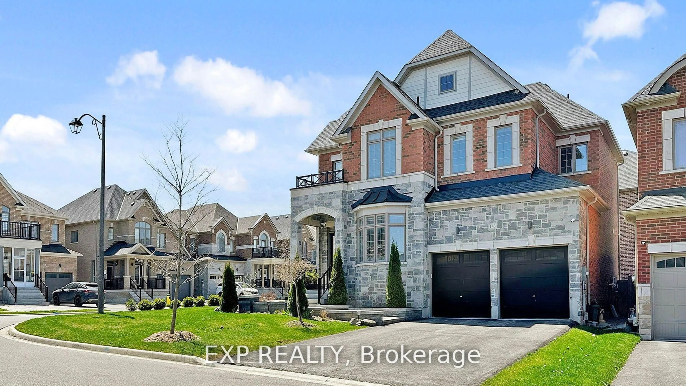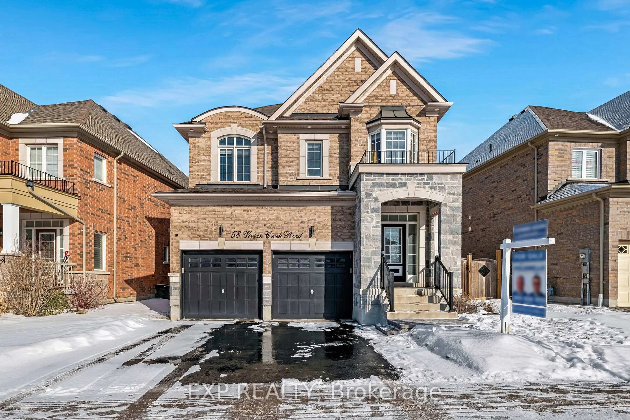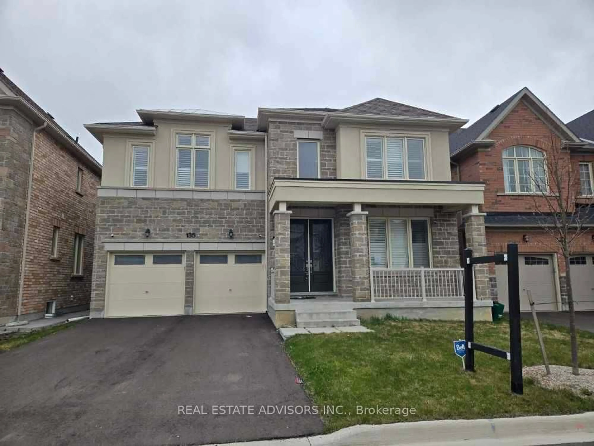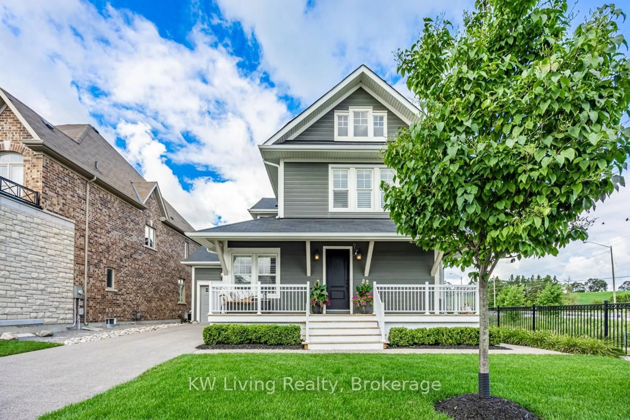49 Bowline Vista, East Gwillimbury, Ontario L9N 0W2
Contact us about this property
Highlights
Estimated valueThis is the price Wahi expects this property to sell for.
The calculation is powered by our Instant Home Value Estimate, which uses current market and property price trends to estimate your home’s value with a 90% accuracy rate.Not available
Price/Sqft$568/sqft
Monthly cost
Open Calculator

Curious about what homes are selling for in this area?
Get a report on comparable homes with helpful insights and trends.
+21
Properties sold*
$1.3M
Median sold price*
*Based on last 30 days
Description
Absolute showstopper! Packed with upgrades, this stunning home sits beautifully on a premium pie-shaped lot in bustling Holland Landing. One of the best curb appeals in the Anchor Woods community, this home has incredible curb appeal, a grand entranceway, multiple main floor living spaces, open concept great room with large kitchen, formal dining, and large comfortable family room. The main floor office makes working from home a breeze! Professionally styled, this home models true luxury in one of Ontario's best communities for families. Packed with character and charm this home perfectly showcases just how beautiful a large home can be. Massive primary bedroom with huge ensuite and walk-in closet, large additional bedrooms each with bathroom access and large closets. This home has all the upgrades you can imagine: stainless steel appliances, wall oven, electric cooktop, potlights throughout, fireplace main floor laundry, upgraded hardwood floors, upgraded coffered ceilings, quartz counters, crown moulding, light fixtures, vaulted ceilings, roller shades, 2nd floor terrace, premium pie-shaped lot, modern garage doors and exterior styling. You WILL be blown away. Steps to all the amenities you could dream of. Go train, Upper Canada mall, grocery stores, schools, community center, hockey rink, and parks galore. Come and see just how incredible living in Holland Landing can actually be.
Property Details
Interior
Features
Main Floor
Kitchen
3.15 x 4.64Living
5.15 x 6.15Living
3.95 x 4.64Office
3.23 x 2.85Exterior
Features
Parking
Garage spaces 2
Garage type Built-In
Other parking spaces 4
Total parking spaces 6
Property History
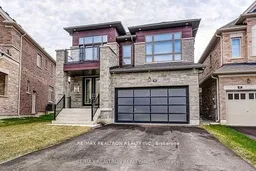 50
50