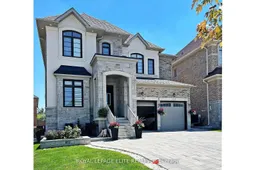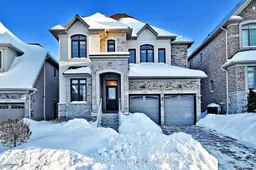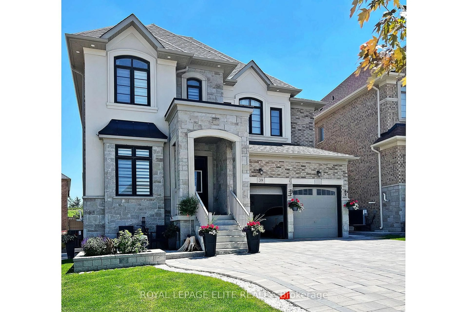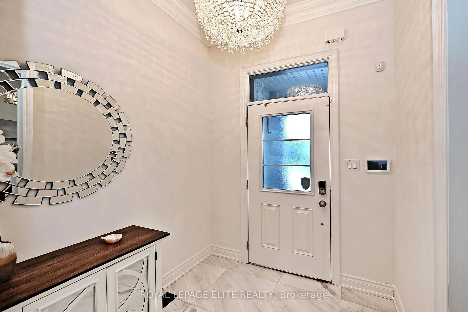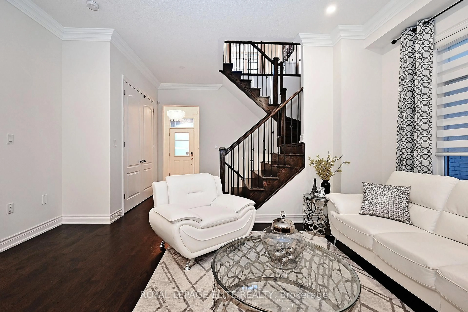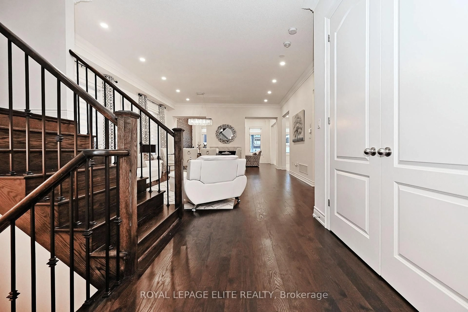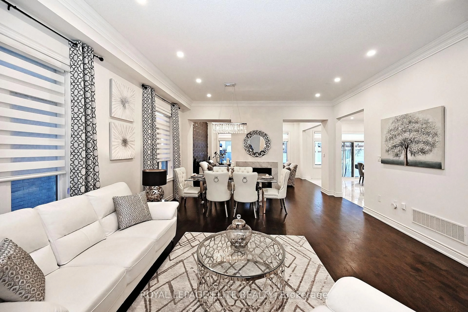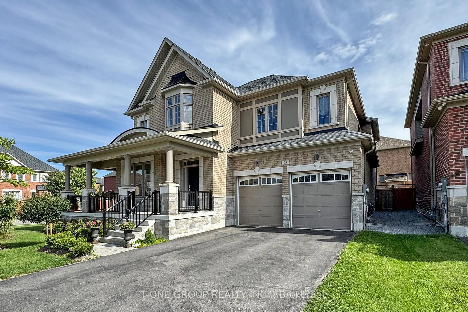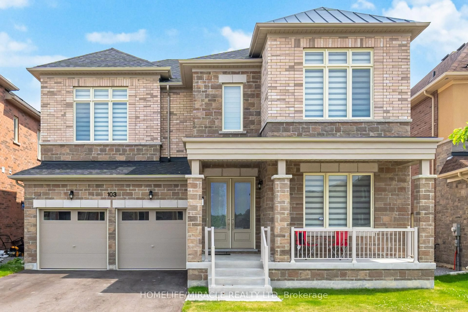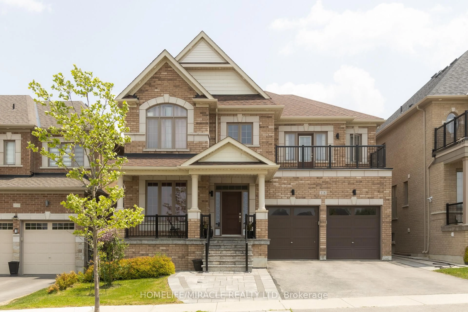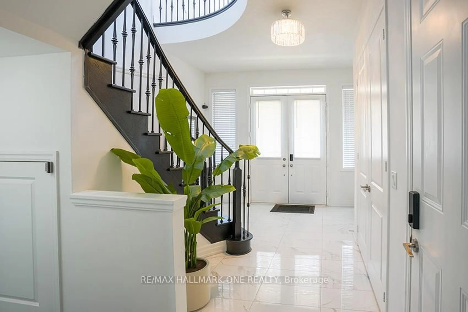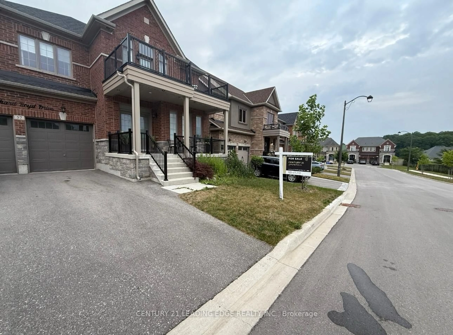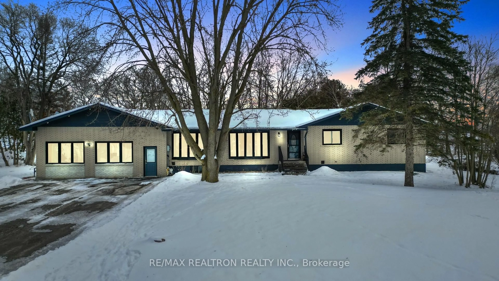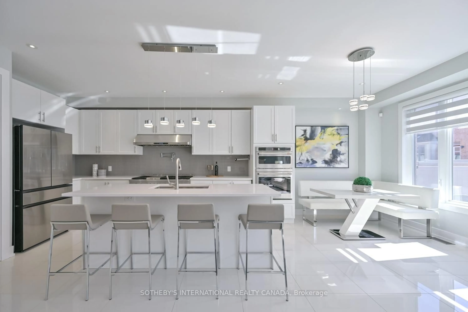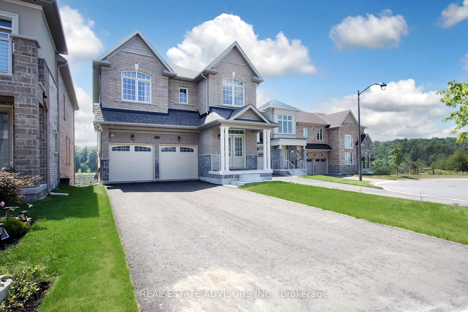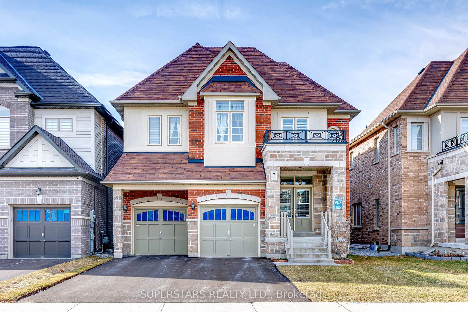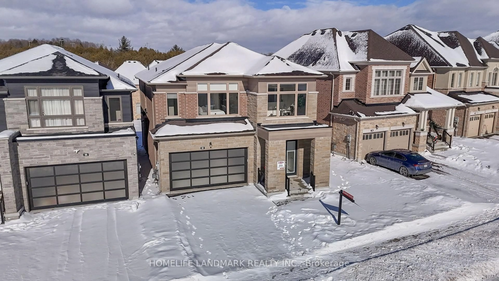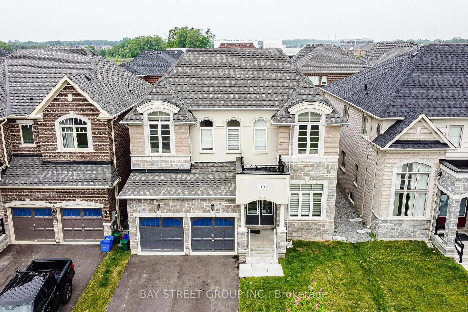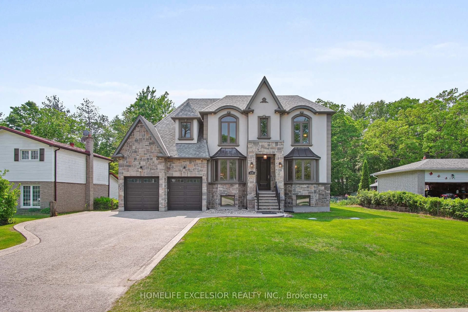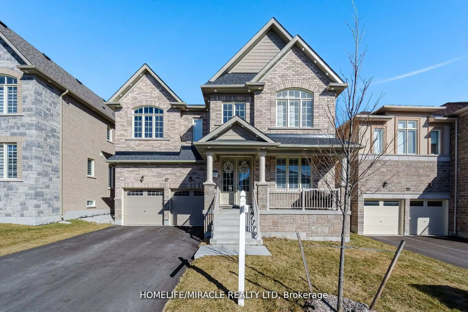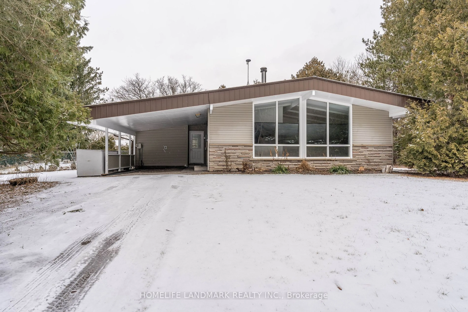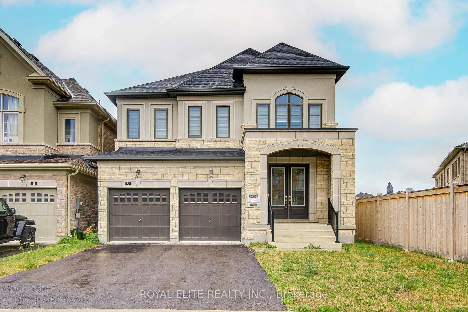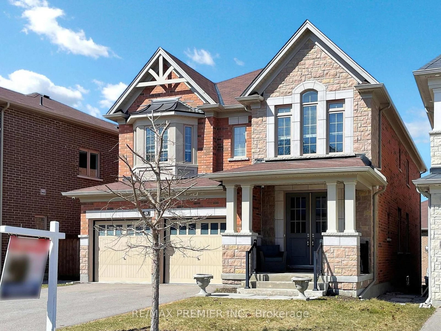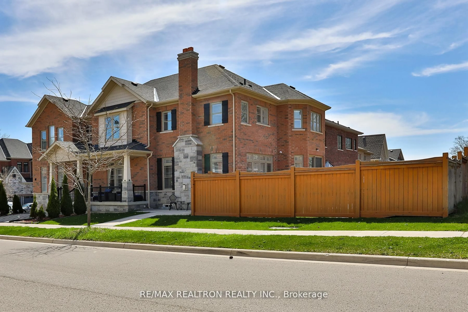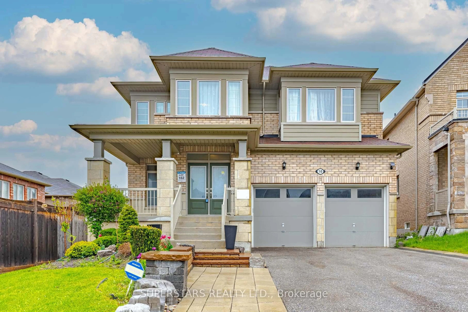39 HOLLAND VISTA St, East Gwillimbury, Ontario L9N 0T2
Contact us about this property
Highlights
Estimated valueThis is the price Wahi expects this property to sell for.
The calculation is powered by our Instant Home Value Estimate, which uses current market and property price trends to estimate your home’s value with a 90% accuracy rate.Not available
Price/Sqft$514/sqft
Monthly cost
Open Calculator

Curious about what homes are selling for in this area?
Get a report on comparable homes with helpful insights and trends.
+29
Properties sold*
$1.3M
Median sold price*
*Based on last 30 days
Description
A lovingly maintained home with OVER $200,000.00 in UPGRADES, on a PROGRESSIVE UPPER CLASS and quiet COMMUNITY awaits. This HOME WITH LOTS OF UPGRADES AND EXTRAS exudes elegance and functionality on it's exterior and interior finishes. A TURNKEY PROPERTY front and back, outside accent potlights, RAISED INTERLOCKING STONE DECK WITH VINYL PERGOLA in the backyard, made more bbq/picnic friendly by a covered HOT TUB W/BLUETOOTH SYSTEM. A tool shed for storing the gardening equipments. All secured by a fully fenced property. - Inside was ALL HARDWOOD FLOORING on a 10-ft CEILING for the ground floor, 9-ft FOR THE SECOND FLOOR both with crown mouldings all throughout. - Ground floor is an OPEN CONCEPT DESIGN with a double sided fireplace in the family room and a MODERN SPACIOUS KITCHEN with stainless steel appliances, upgraded kitchen backsplash, large island and granite countertops. The window BLINDS AND CURTAINS ARE ALL FIRST CLASS highlighted by potlights and beautiful lighting fixtures. The FOUR SPACIOUS BEDROOMS upstairs have ensuites and HIS/HER WALK-IN CLOSETS and cabinets and augmented by a spacious loft at the top of the OAK STAIRCASE. - The FULLY BUILT AND FINISHED BASEMENT HAS A SEPARATE ENTRANCE, kitchen with stainless steel appliances, washer and dryer, 2 BEDROOMS, 4 pc bath, quartz centre island table, open concept dining and family room. A POTENTIAL SOURCE OF INCOME. - This beautiful home is minutes from go transit, upper canada mall, business plazas, banks, gas stations, groceries, costco, schools, restaurants, and parks. NEW ROADS AND TRAFFIC SYSTEM makes for a safe and comfortable travel around a PEACEFUL COMMUNITY.
Property Details
Interior
Features
Main Floor
Family
3.57 x 4.9Fireplace / Large Window / O/Looks Backyard
Kitchen
6.07 x 5.62Modern Kitchen / Centre Island / W/O To Deck
Office
2.91 x 2.77Pot Lights / O/Looks Frontyard / Large Window
Living
6.17 x 4.9Combined W/Dining / Open Concept / Crown Moulding
Exterior
Features
Parking
Garage spaces 2
Garage type Built-In
Other parking spaces 5
Total parking spaces 7
Property History
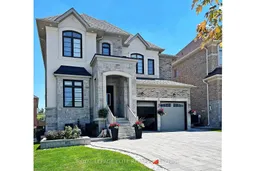 47
47