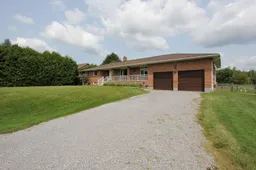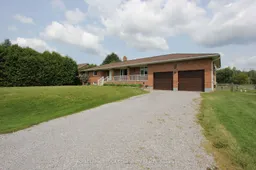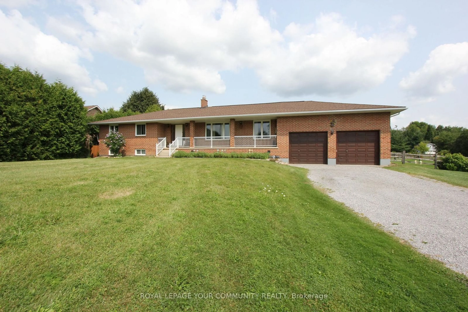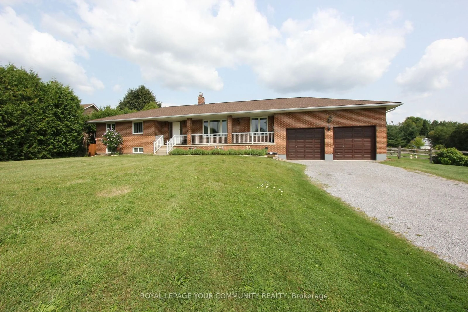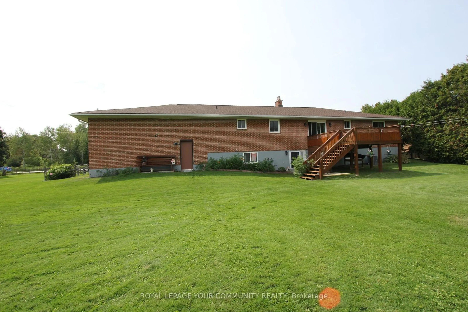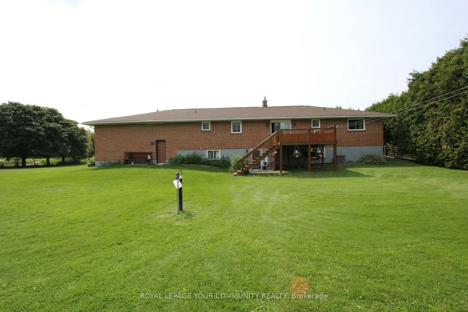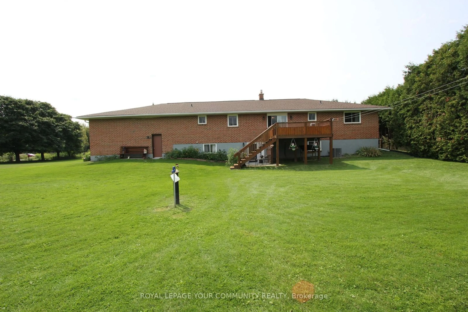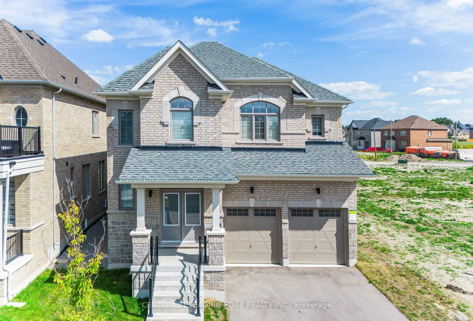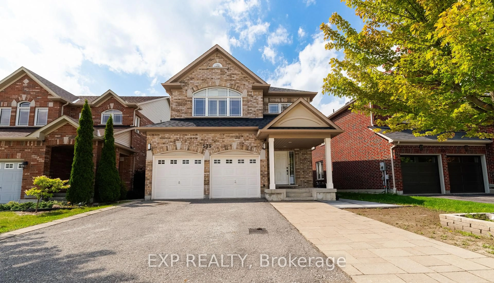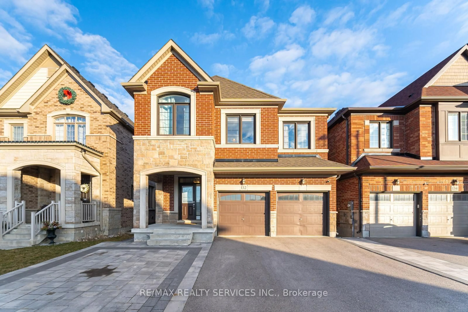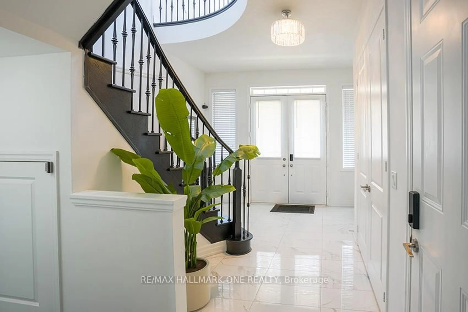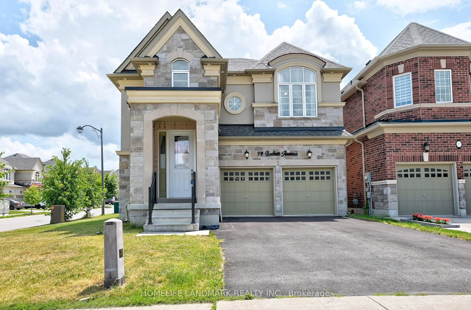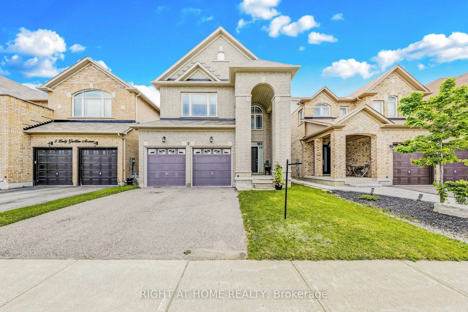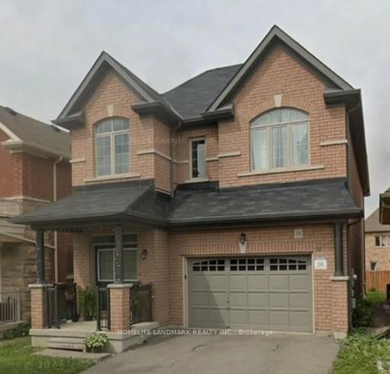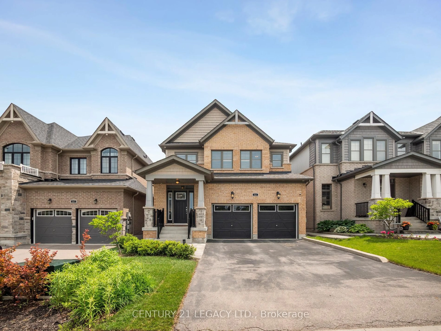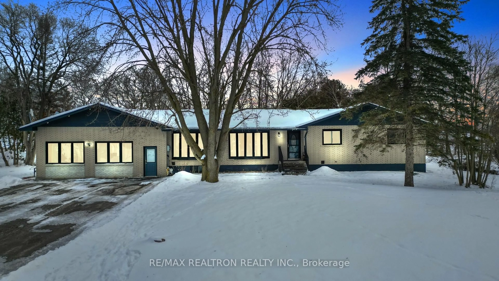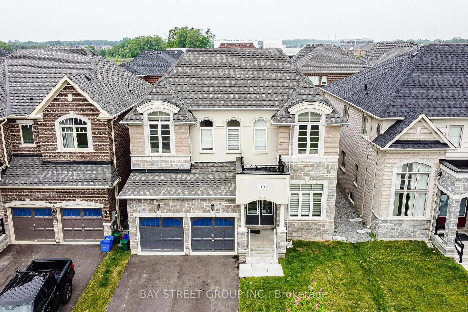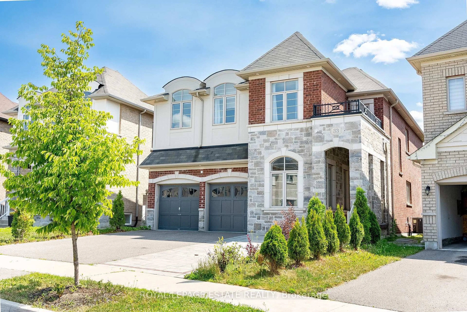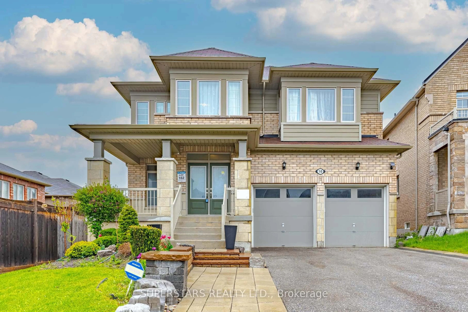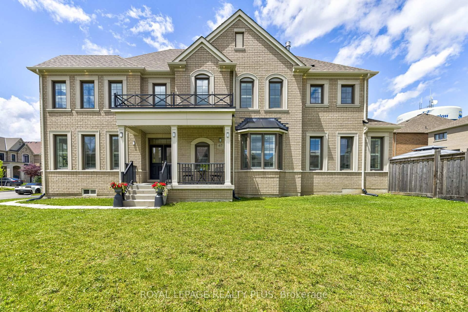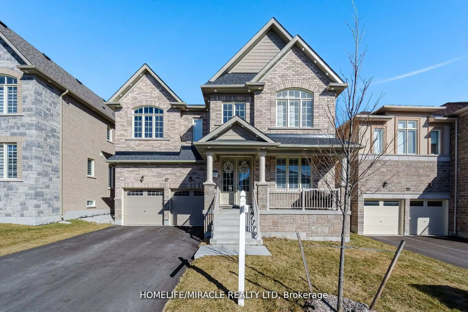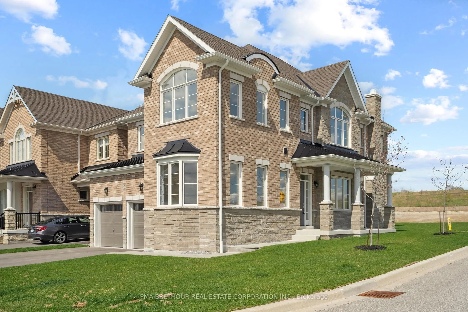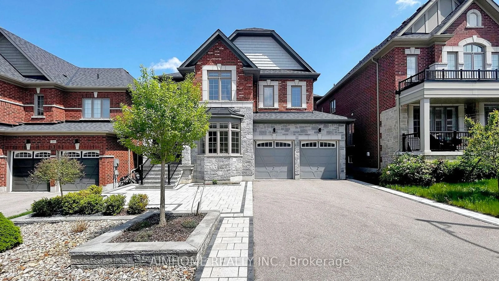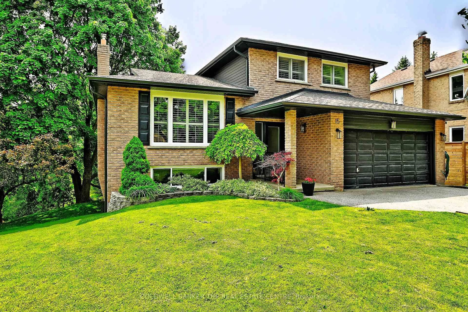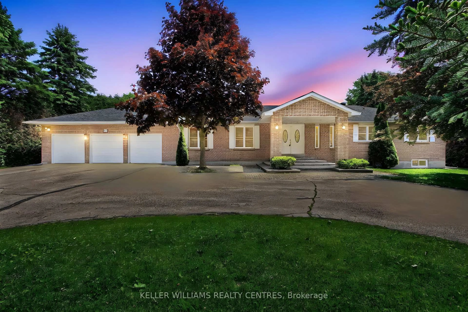20161 Bathurst St, East Gwillimbury, Ontario L9N 1N3
Contact us about this property
Highlights
Estimated valueThis is the price Wahi expects this property to sell for.
The calculation is powered by our Instant Home Value Estimate, which uses current market and property price trends to estimate your home’s value with a 90% accuracy rate.Not available
Price/Sqft-
Monthly cost
Open Calculator

Curious about what homes are selling for in this area?
Get a report on comparable homes with helpful insights and trends.
+29
Properties sold*
$1.3M
Median sold price*
*Based on last 30 days
Description
4.56 Acre Property Nestled In The Heart Of Holland Landing Offers Ranch Style Bungalow With Oversized 2 Car Garage That Fits Up To 4 Cars. Legal Finished Walk-Out Basement Apartment. Offers Spacious Kitchen & Living Room With Gar Fireplace, 3 Bedrooms & 3pc Bathroom With Rough-In For Second Laundry. Lots Of Storage Areas & Insulated Cold Room. Main Level Offers Living Room With Gas Fireplace w/Remote Control, Formal Dining Room, Large Kitchen & Breakfast Area With Walk-Out To Deck. Primary Bedroom Offer Walk-In Closet & 3pc Bathroom With Jet Tub. 3 Bathrooms On The Main Level. Main Floor Laundry. Access To The Garage From The Main Level. Huge Barn. The Property Is Backing Onto The Green Area. **EXTRAS** 4.56 Acre property. Main Level Laundry, Rough-In For 2nd Laundry In The Basement. 200 Amp Service. Waterproofing - 2015. Wheelchair Lift in the garage
Property Details
Interior
Features
Main Floor
Family
3.72 x 5.05Gas Fireplace / Large Window / Ceramic Floor
Dining
3.72 x 3.06Ceramic Floor
Kitchen
7.35 x 4.17Ceramic Floor / W/O To Deck / Double Sink
Primary
4.18 x 4.03Closet / 3 Pc Ensuite
Exterior
Features
Parking
Garage spaces 3
Garage type Attached
Other parking spaces 8
Total parking spaces 11
Property History
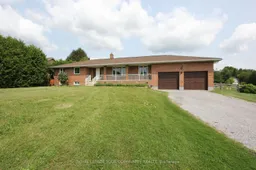 35
35