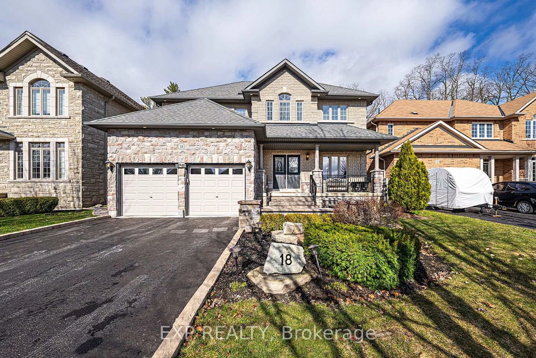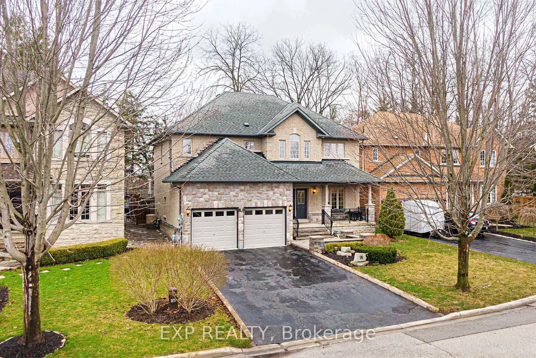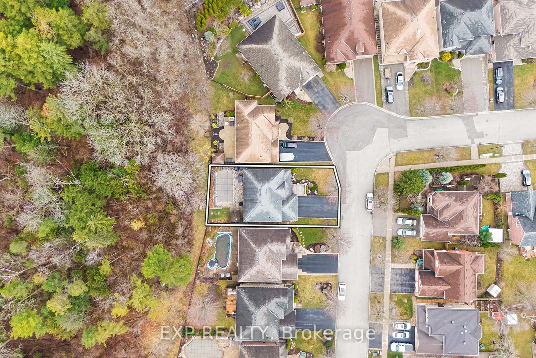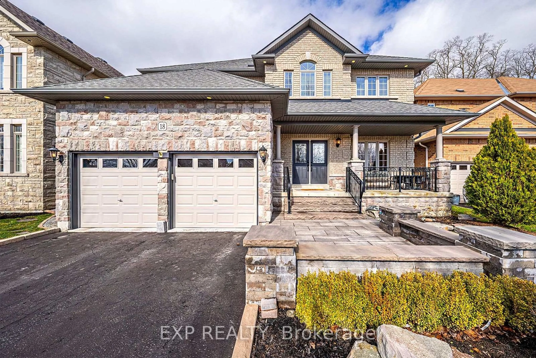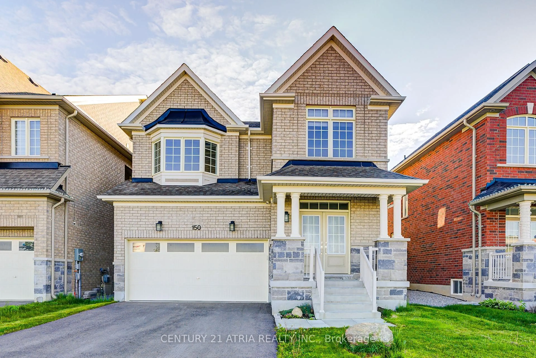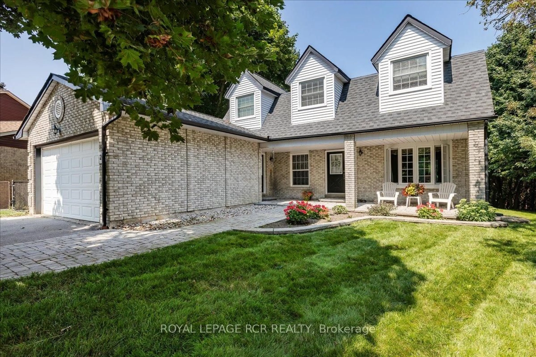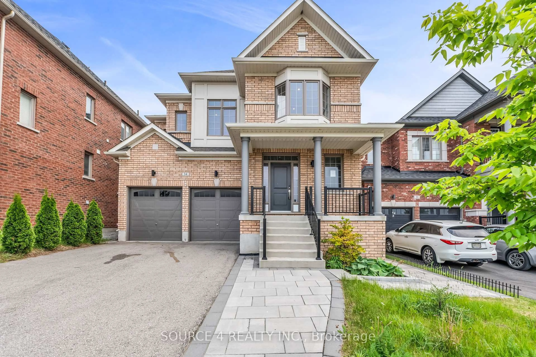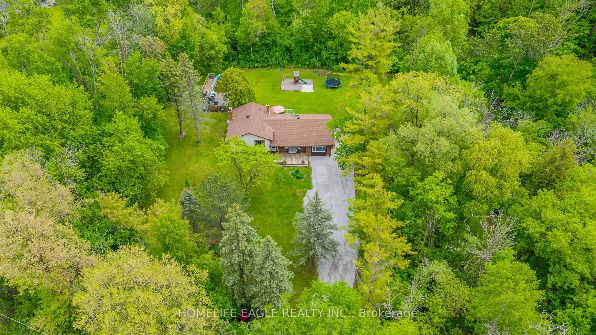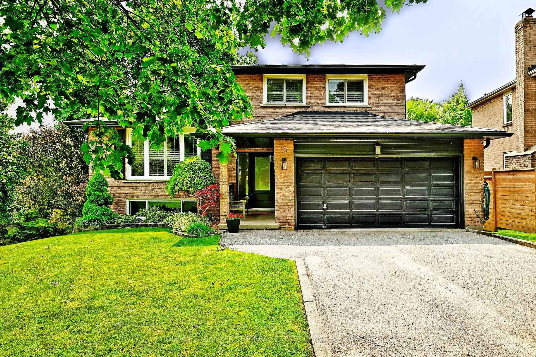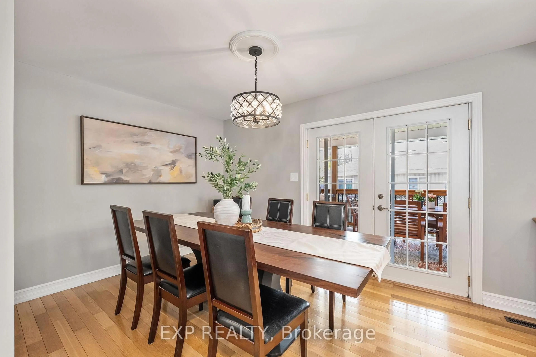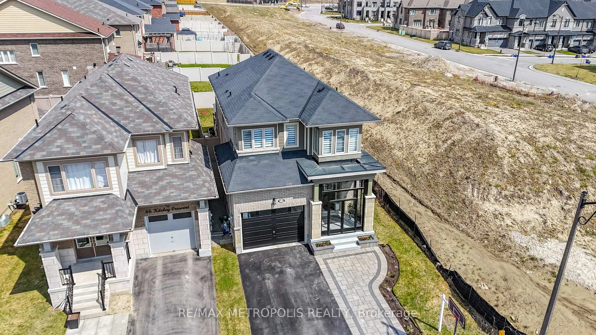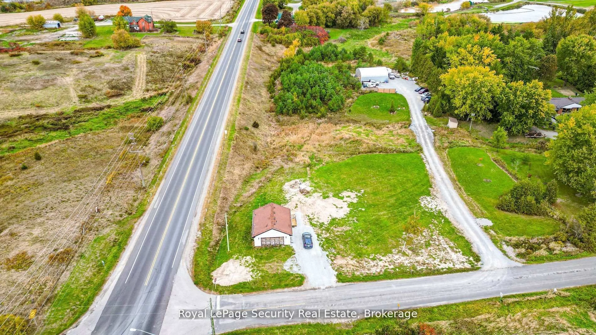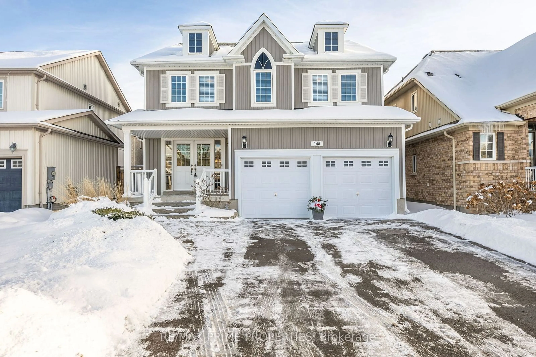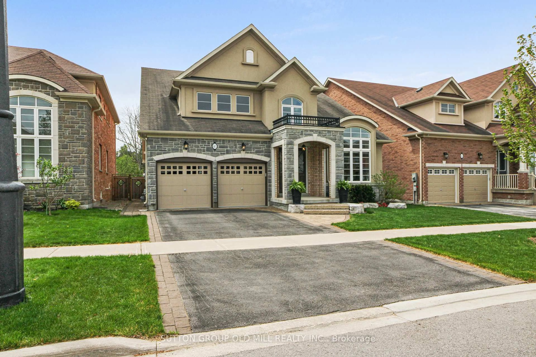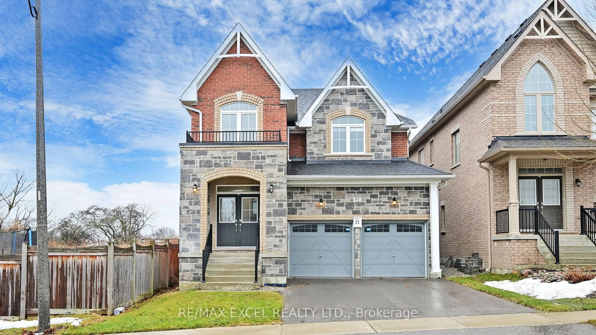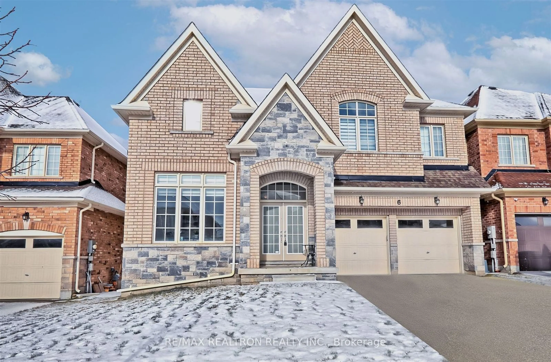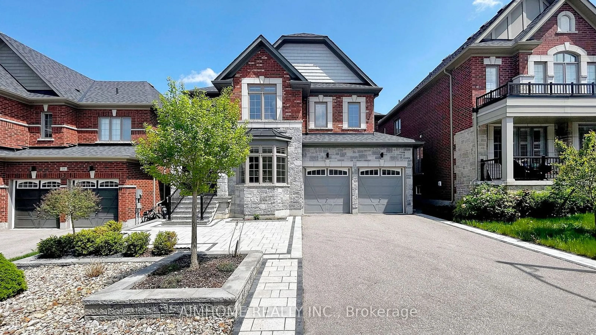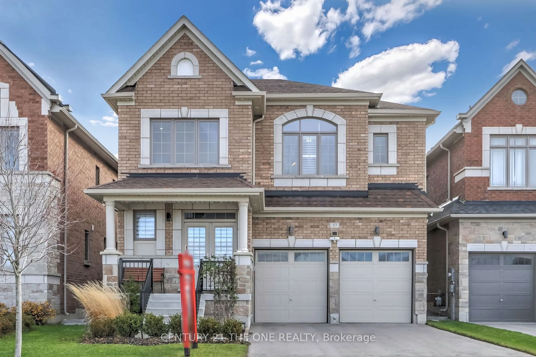18 Brent Rd, East Gwillimbury, Ontario L9N 1R9
Contact us about this property
Highlights
Estimated ValueThis is the price Wahi expects this property to sell for.
The calculation is powered by our Instant Home Value Estimate, which uses current market and property price trends to estimate your home’s value with a 90% accuracy rate.Not available
Price/Sqft$719/sqft
Est. Mortgage$6,866/mo
Tax Amount (2025)$5,503/yr
Days On Market71 days
Description
Stunning 4 Bedroom Home On A Premium Ravine Lot. Bright And Spacious, This Beautifully Upgraded Home Is Nestled On A Quiet Court, Backing Onto A West Facing Treed Conservation Area. Enjoy Unforgettable Summer Nights In The Heated Saltwater Pool And Private Backyard Oasis - The Perfect Setting For Relaxing Or Entertaining In Style. Open Concept Kitchen/Family/Living Room With Oversized Windows With Walk-Out To Patio/Landscaped Backyard. Chefs Kitchen Features Wolf Gas Stove, Sub Zero Fridge, Oversized Center Island And Coffee Station. Finished Basement (2017) With Bar, Valor Gas Fireplace, Oak Wide Plank Engineered Floors And Pot Lights. Solid Maple Hardwood Floors Throughout Upper Levels, New Lennox Furnace 2025, New Carrier A/C 2024, Pool/Patio 2018, Kitchen Renovation 2022. Pool Includes Safety Cover. Home Is Energy Star Certified. Main Floor Laundry Room With Garage Access. A Beautiful Home In A Prime Setting - One You Wont Want To Miss!
Property Details
Interior
Features
Main Floor
Kitchen
5.7 x 4.26Centre Island / Pantry / Eat-In Kitchen
Living
5.91 x 5.52W/O To Patio / hardwood floor / Gas Fireplace
Dining
4.54 x 3.35O/Looks Frontyard / hardwood floor
Foyer
2.19 x 1.77O/Looks Dining / Limestone Flooring
Exterior
Features
Parking
Garage spaces 2
Garage type Attached
Other parking spaces 4
Total parking spaces 6
Property History
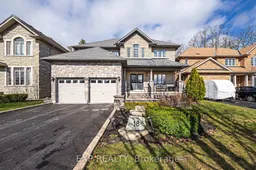 40
40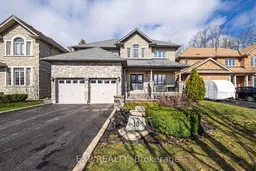
Get up to 1% cashback when you buy your dream home with Wahi Cashback

A new way to buy a home that puts cash back in your pocket.
- Our in-house Realtors do more deals and bring that negotiating power into your corner
- We leverage technology to get you more insights, move faster and simplify the process
- Our digital business model means we pass the savings onto you, with up to 1% cashback on the purchase of your home
