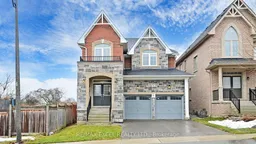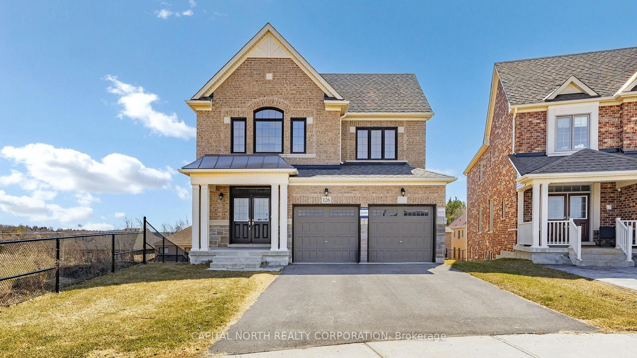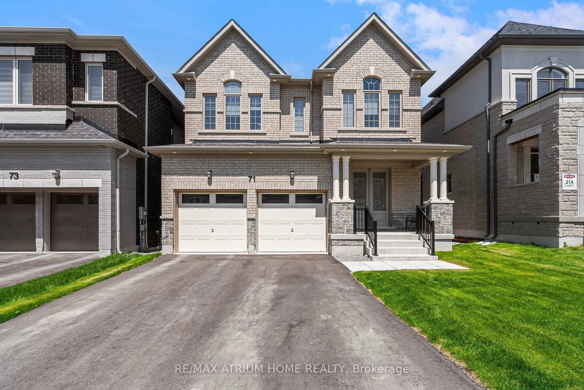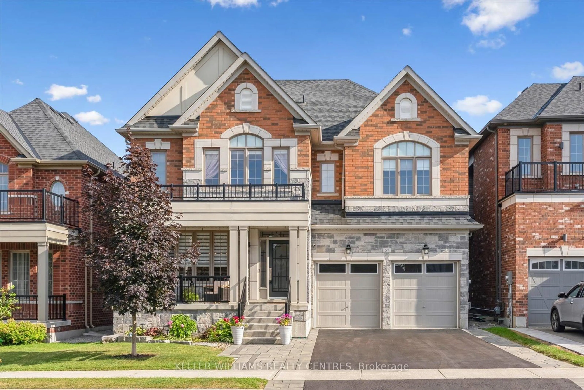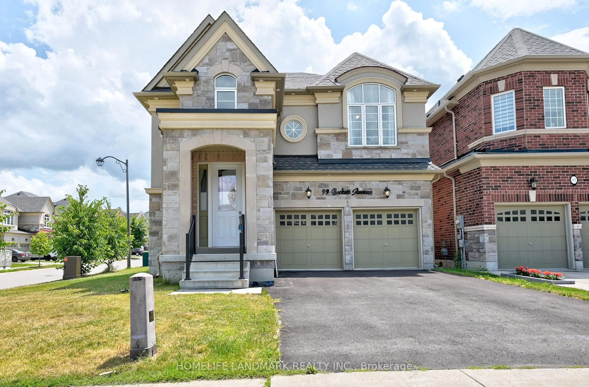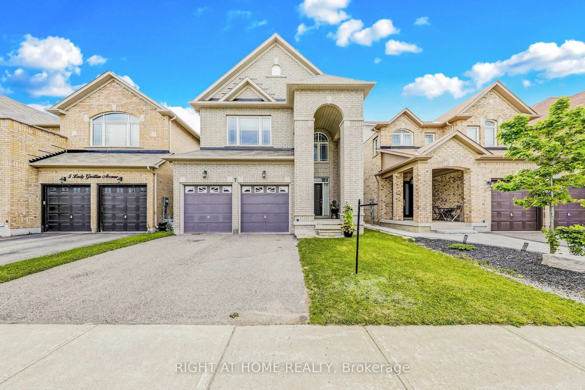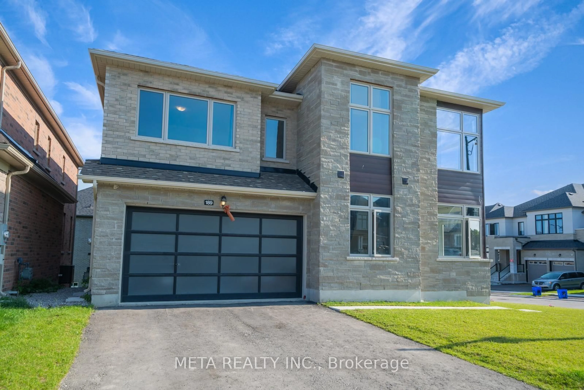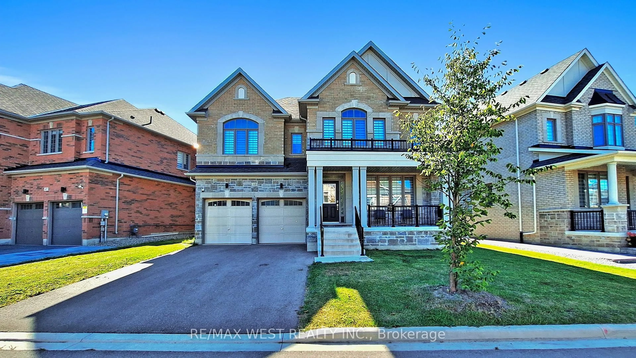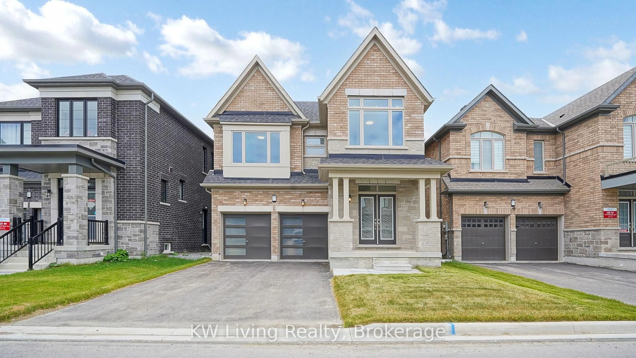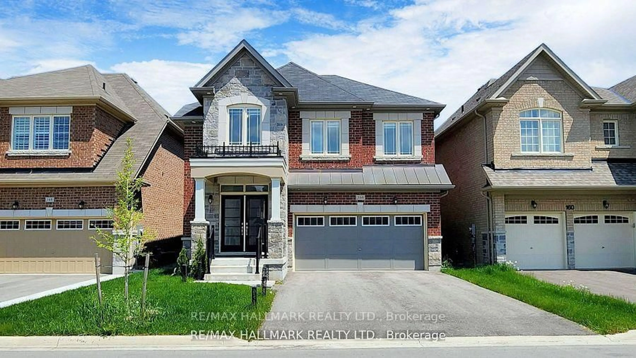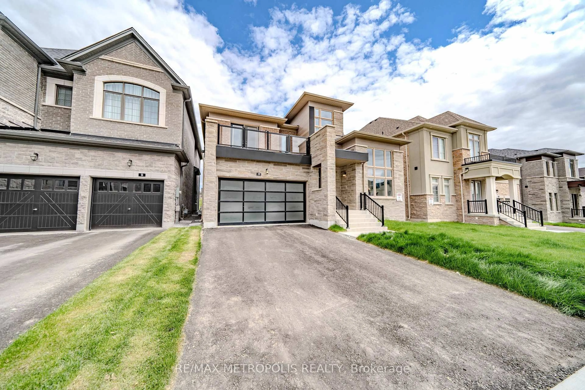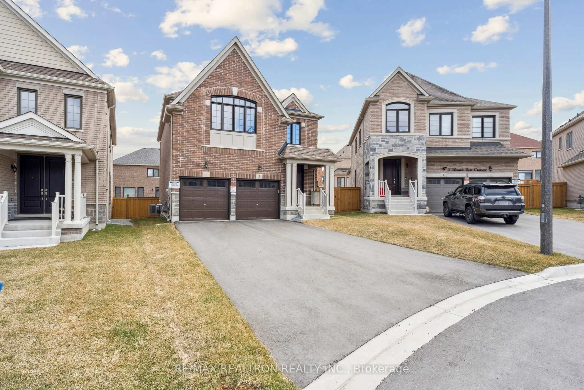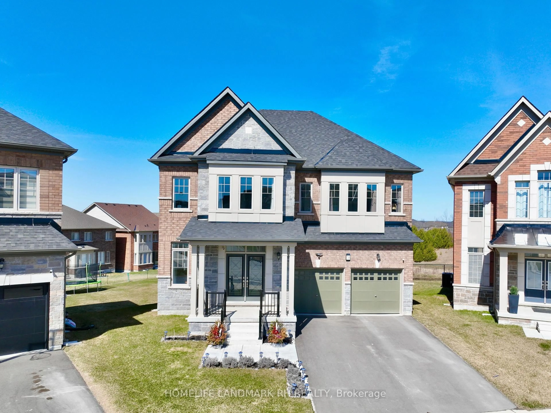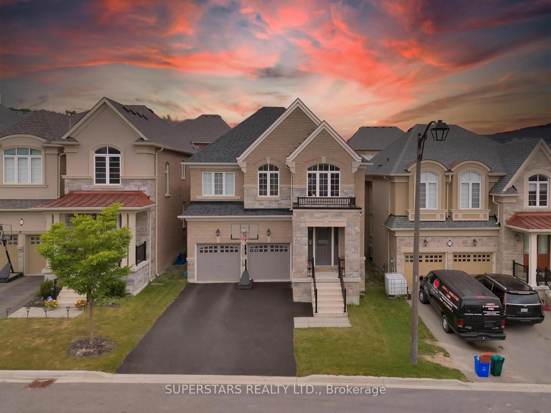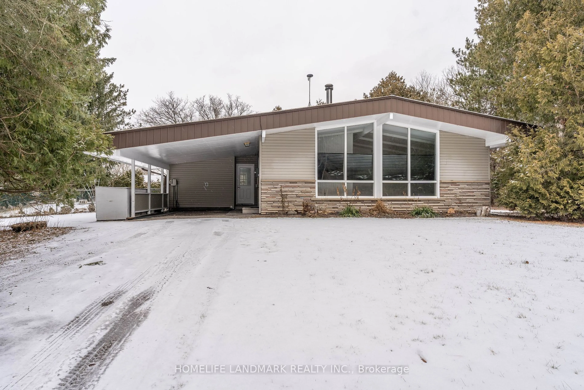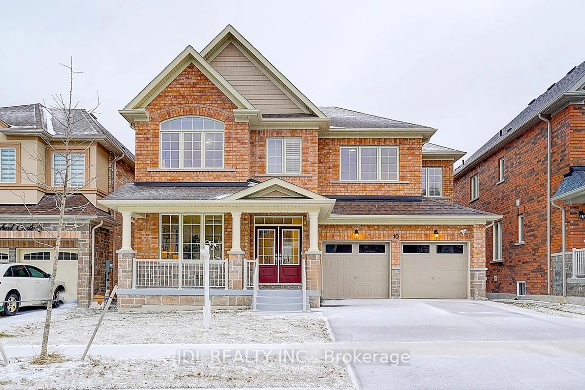Step into the epitome of elegance with this stunning detached home, ideally situated just moments from the Go Station, HWY 404, Costco, and all essential amenities. For nature enthusiasts, the renowned Rogers Reservoir Conservation offers scenic biking and hiking trails, while Upper Canada Mall and the newly refurbished Sharon Public School are just around the corner making this location second to none in a sought-after community. Sold by its original owners, this exceptional property sits on an extra-deep premium lot with a double-car garage and additional driveway parking for two more vehicles. Upon arrival, grand double 8ft doors open into a sun-drenched interior, highlighting abundant natural light. Inside, immaculate tile and hardwood flooring combine with plush carpeting in the bedrooms to create an inviting, luxurious atmosphere. The spacious, open-concept layout seamlessly connects the chefs kitchen equipped with stainless steel appliances (fridge, stove, range hood, and dishwasher) to the family room, which features a cozy fireplace, perfect for relaxation and entertaining. The kitchen boasts ample storage with cabinets on both sides of the island, plus an eat-in area ideal for casual dining or larger gatherings. A cozy den on the main floor offers a versatile space that could serve as a home office, library, or retreat. Upstairs, the bright primary bedroom features a lavish 5-piece ensuite, providing a private oasis of comfort. The generously sized second, third, and fourth bedrooms are bathed in natural light from large windows, ensuring a peaceful atmosphere. Additionally, a spacious computer loft upstairs offers an ideal area for a study, home office, or tech nook perfect for todays connected lifestyle. Whether you're enjoying the warmth of the fireplace in the family room or exploring the vibrant neighborhood, this property blends luxury and convenience. It's an opportunity that's sure to captivate even the most discerning buyers.
Inclusions: Existing Fridge, Stove, Rangehood, Dishwasher, Washer, Dryer, Pot Lights (Interior), Water Line For Fridge, AC, All existing Window Coverings and Light Fixtures.
