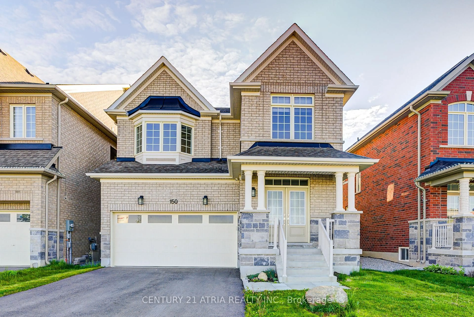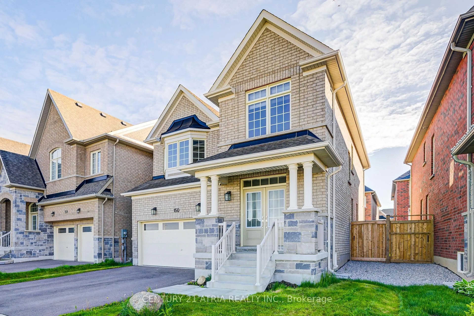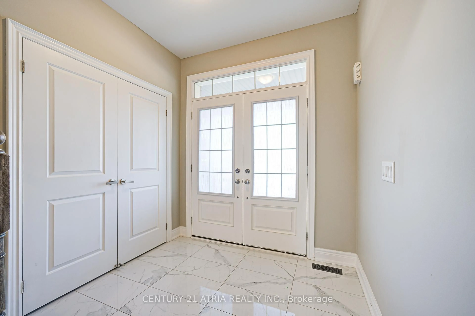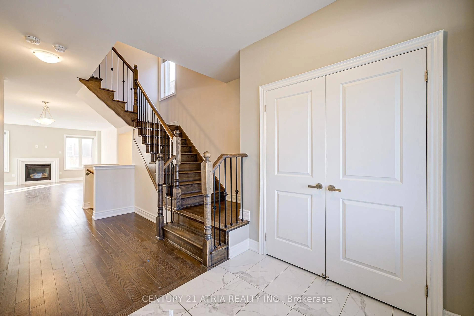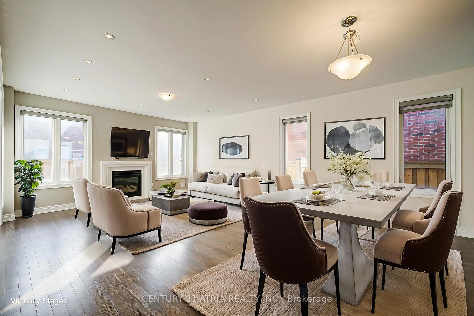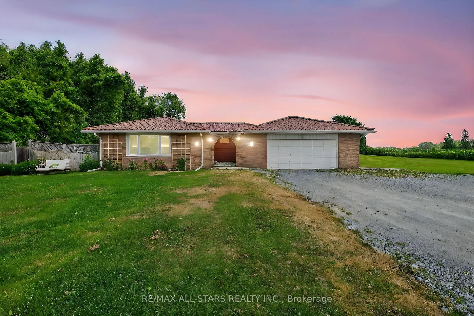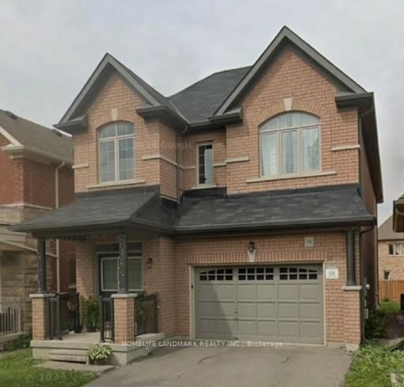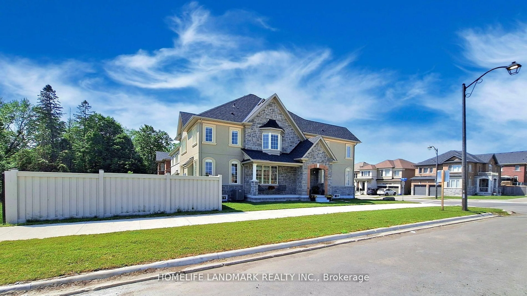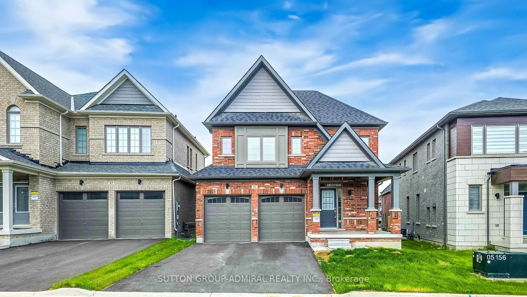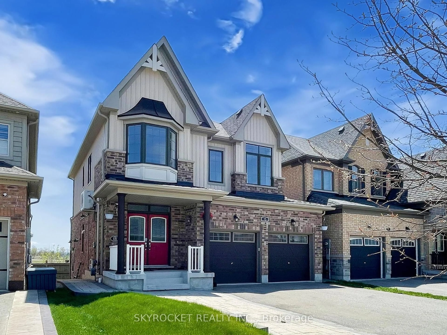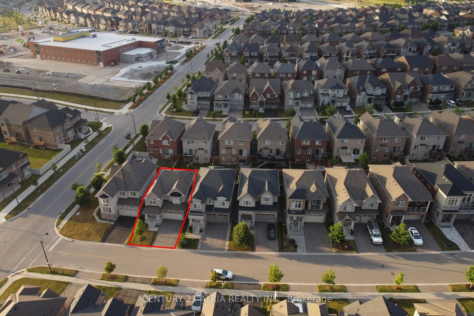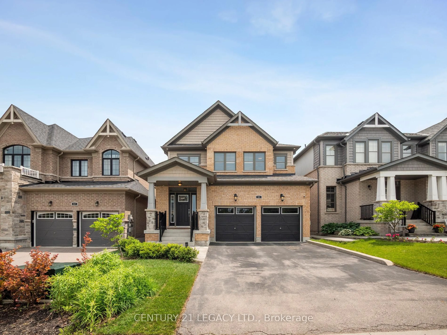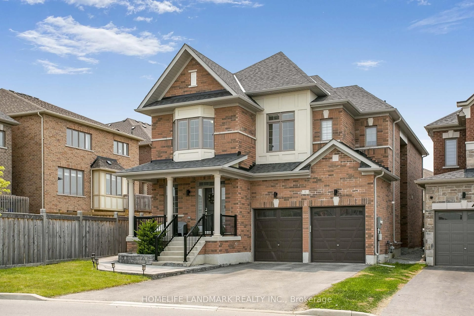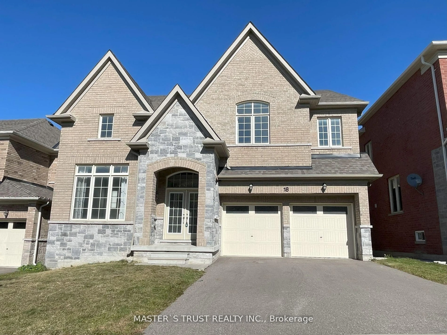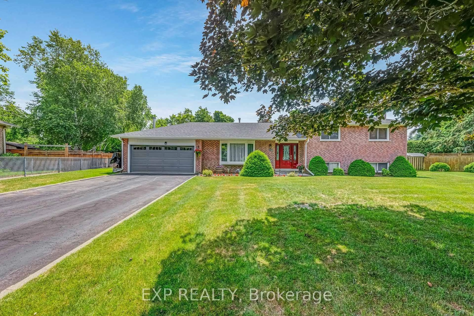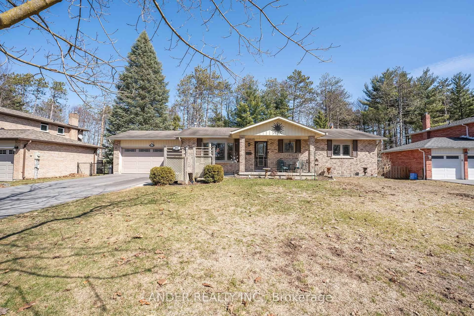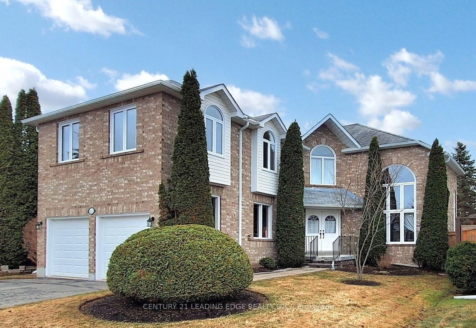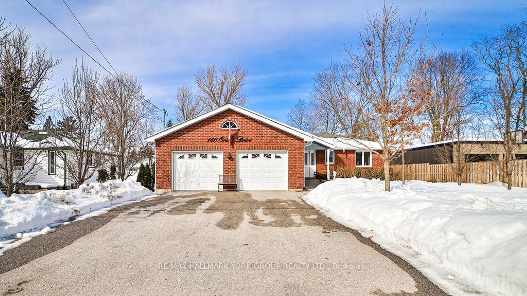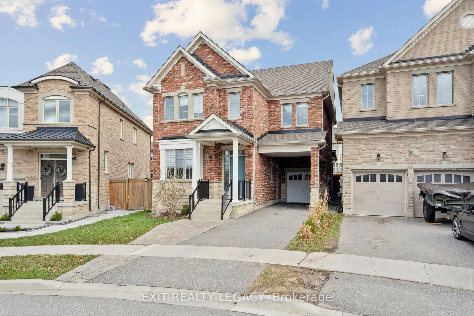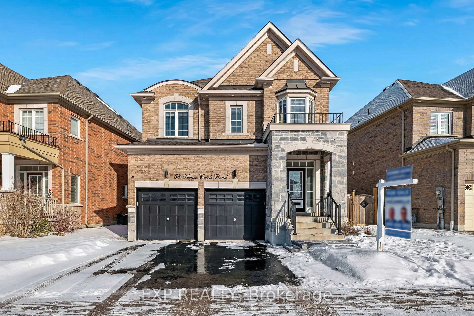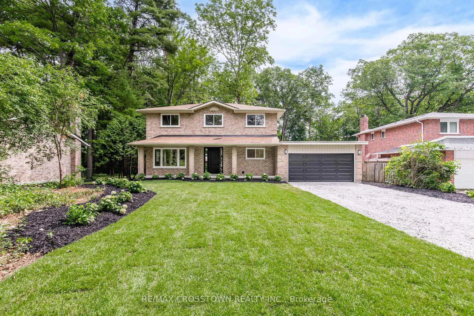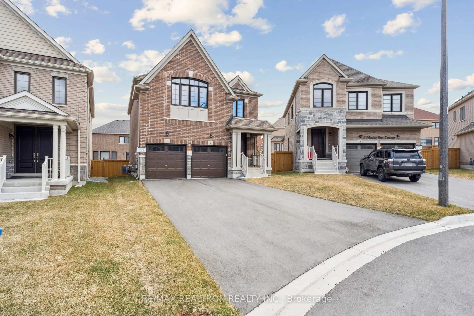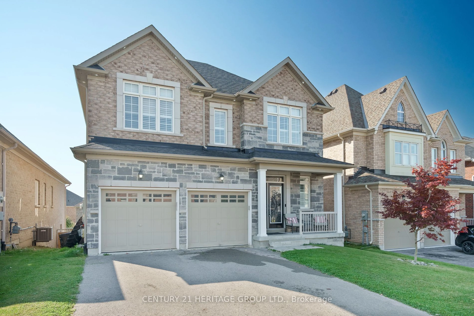150 Walter English Dr, East Gwillimbury, Ontario L9N 0Y8
Contact us about this property
Highlights
Estimated valueThis is the price Wahi expects this property to sell for.
The calculation is powered by our Instant Home Value Estimate, which uses current market and property price trends to estimate your home’s value with a 90% accuracy rate.Not available
Price/Sqft$545/sqft
Monthly cost
Open Calculator

Curious about what homes are selling for in this area?
Get a report on comparable homes with helpful insights and trends.
+29
Properties sold*
$1.3M
Median sold price*
*Based on last 30 days
Description
Amazing Opportunity to own this beautiful upgraded 4 bedroom Detached Home In the vibrant Queensville Community Where offers exceptional options for all stages of life. Double Door Entrance, open concept living/Ding space, Main Fl 9' ceilings & Lots Large Windows providing this stunning home with natural light , $$$ Upgrades, Freshly Painted, Hardwood Fl Thru-Out, Smooth ceilings w/ Lots of Pot Lights, fireplace, Bright & Spacious Featuring A Modern Eat-In Kitchen W/ Stone Countertop, Huge Center Island & New Ceramic Backsplash, Breakfast Area W/O To Fenced Yard, Master W 5pc ensuite & walk-in closet, Convenient 2nd Fl Laundry, Four Well-Sized bedrooms prefect for privacy and flexibility-ideal for growing family. A perfect home in a family-friendly community, Parks, EG walking/biking trails and a New Elementary School just outside your door. The Health and Active Living Plaza (over 80,000 sqft of space) which offering recreational, health and arts and culture programs and community services is planning to open soon. The newly built Highway 404 extension connects you to surrounding areas and the GTA with ease.
Property Details
Interior
Features
Main Floor
Living
5.49 x 3.66hardwood floor / Gas Fireplace / Pot Lights
Dining
5.49 x 3.66hardwood floor / Open Concept / Window
Kitchen
3.47 x 2.44Stone Counter / Backsplash / Stainless Steel Appl
Breakfast
3.47 x 2.44Ceramic Floor / Breakfast Bar / W/O To Yard
Exterior
Parking
Garage spaces 2
Garage type Attached
Other parking spaces 2
Total parking spaces 4
Property History
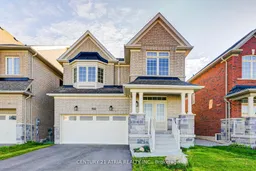
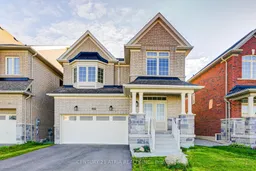 40
40