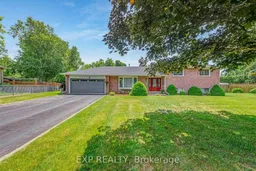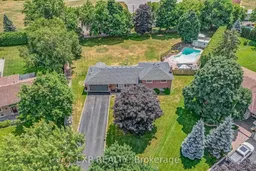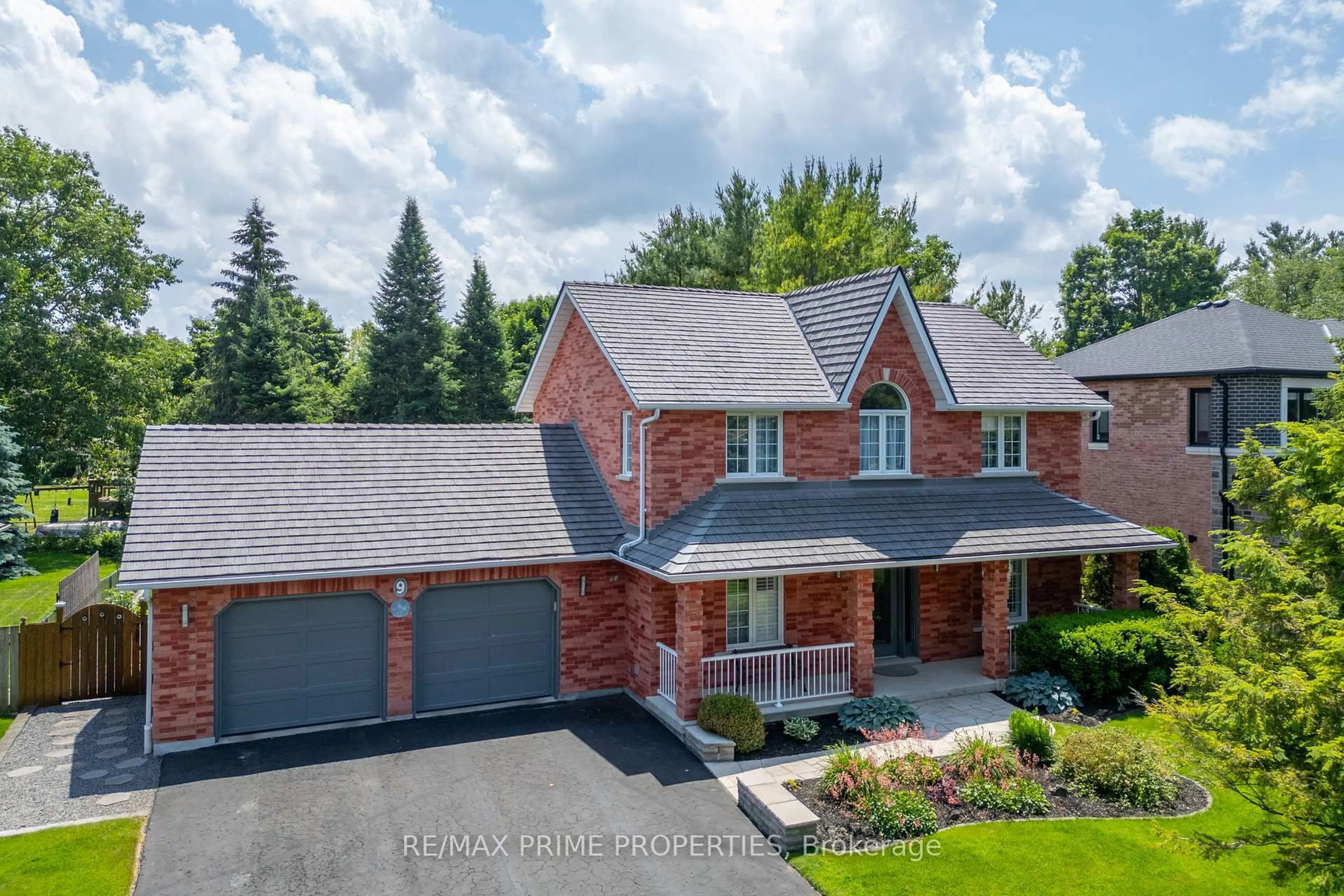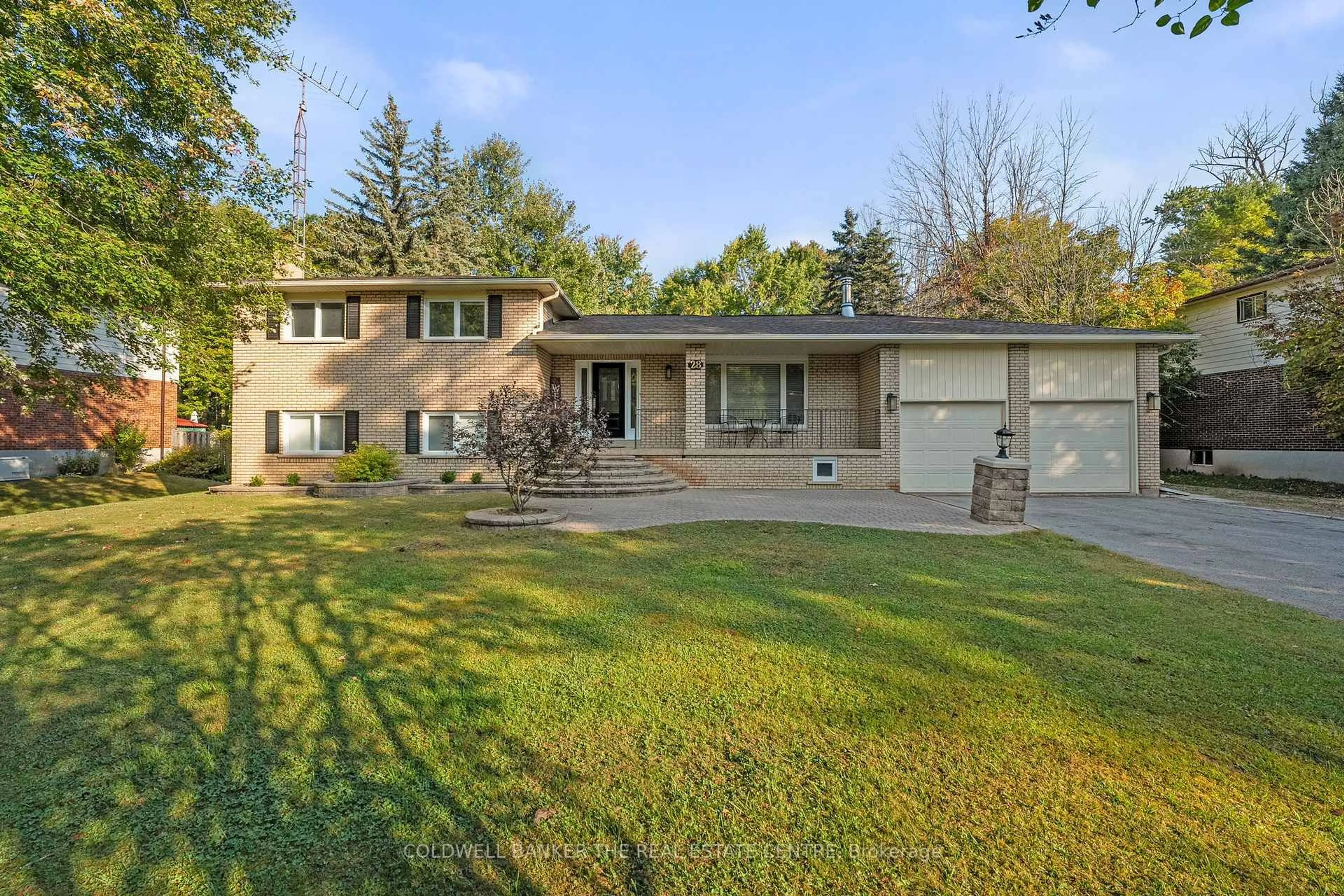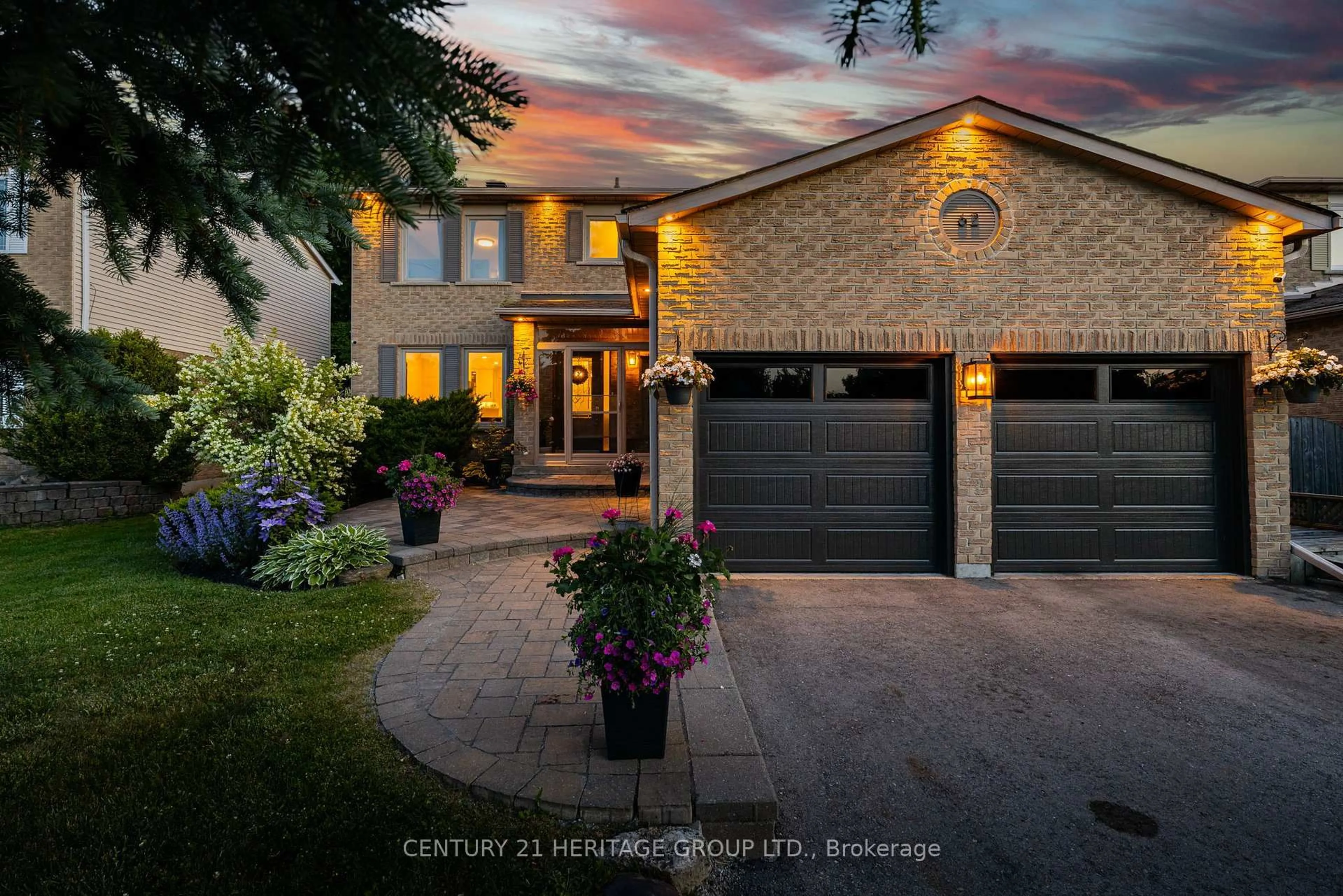Nestled in a high-demand, family-friendly neighbourhood, this meticulously maintained 3-bedroom home sits on a rare, oversized pie-shaped lot backing onto a public school, offering both privacy and convenience. Owned by the original owners and lovingly cared for over they ears, the property boasts stunning, mature landscaping supported by an in-ground sprinkler system for easy upkeep.The star of the show is the beautifully landscaped backyard, featuring a heated in-ground pool, perfect for summer gatherings, weekend relaxation, or family fun. Surrounded by lush greenery and designed for enjoyment, this outdoor retreat is a true gem rarely found in todays market.Inside, the home offers a warm and welcoming layout, with a bright kitchen featuring in-floor heating for added comfort. The primary bedroom includes a semi-ensuite, ideal for everyday ease. This home combines suburban tranquility with the convenience of nearby amenities.Whether you're looking to entertain or unwind, this home delivers the perfect blend of lifestyle and location. Don't miss your chance to own a private backyard paradise in one of the area's most desirable communities!
Inclusions: Fridge/stove, dishwasher, washer/dryer, all elfs, all pool accessories. Gazebo,cabana.
