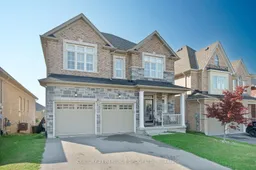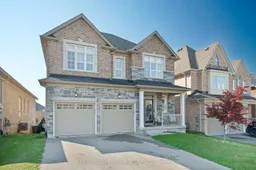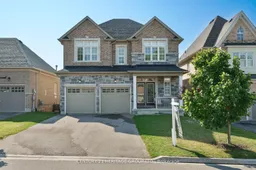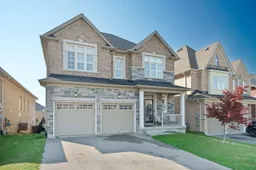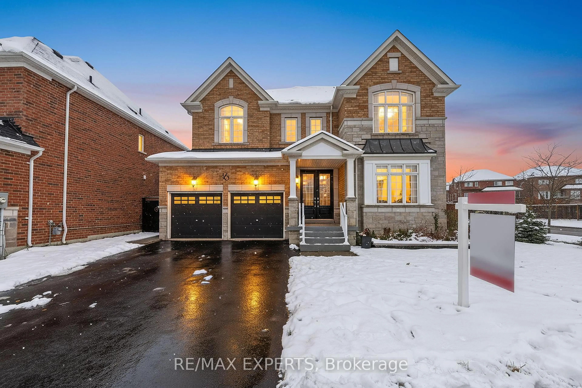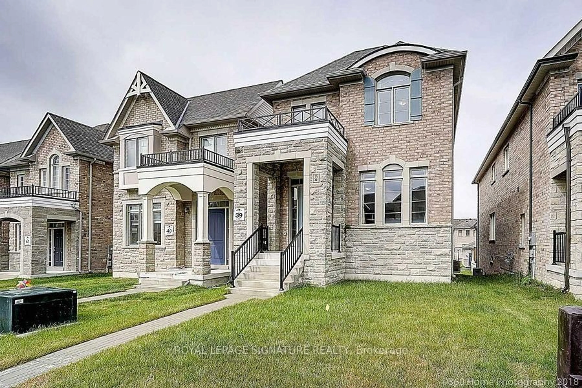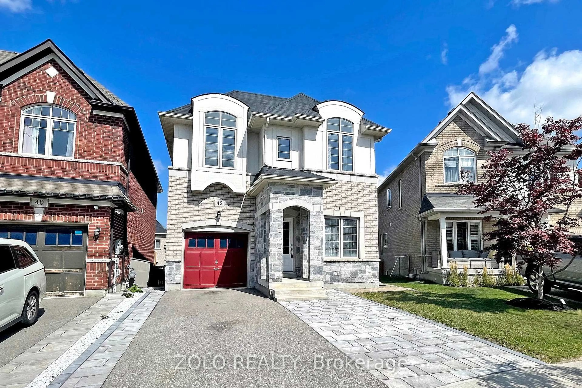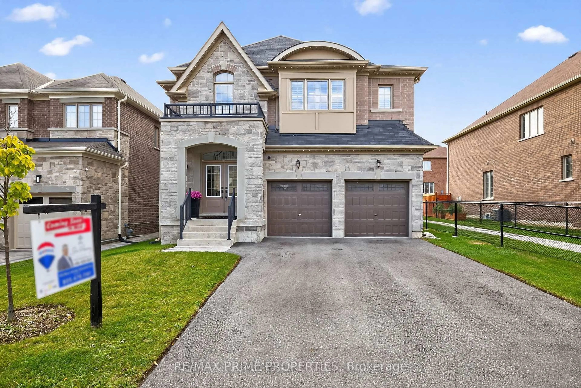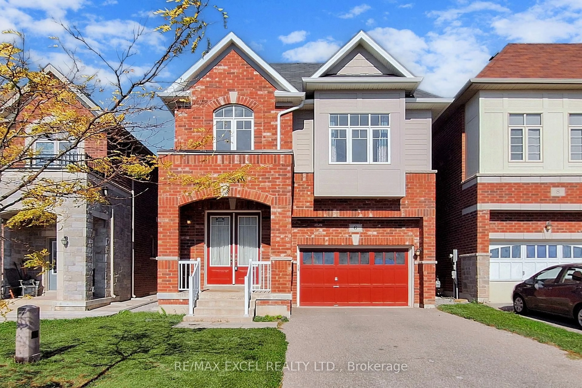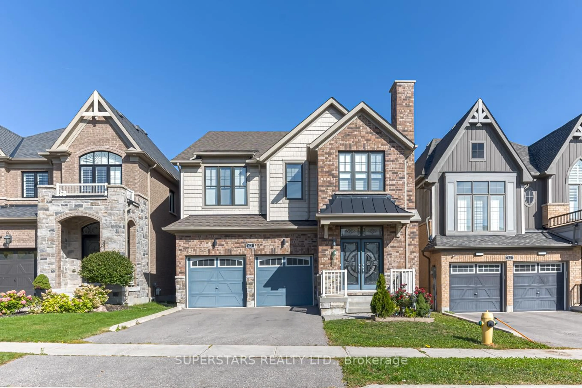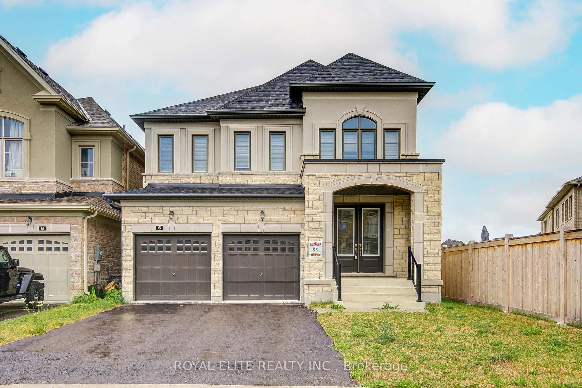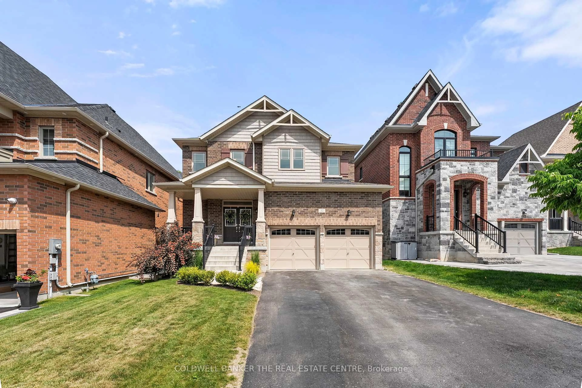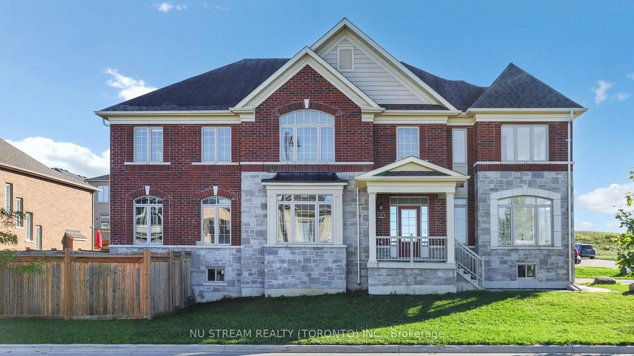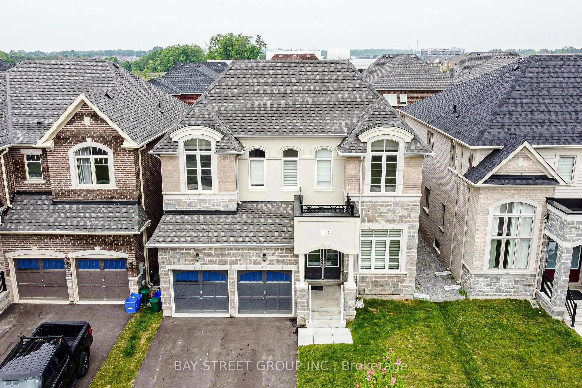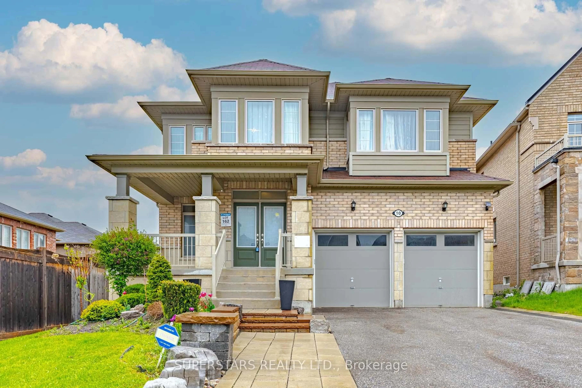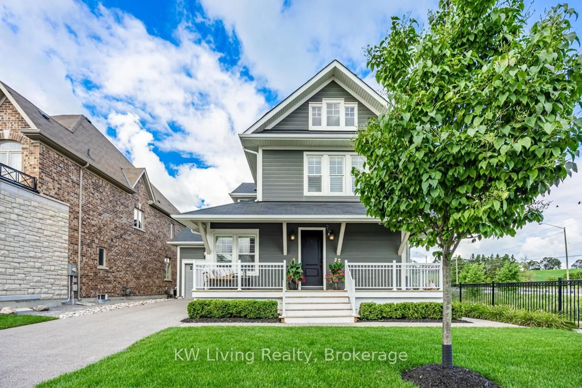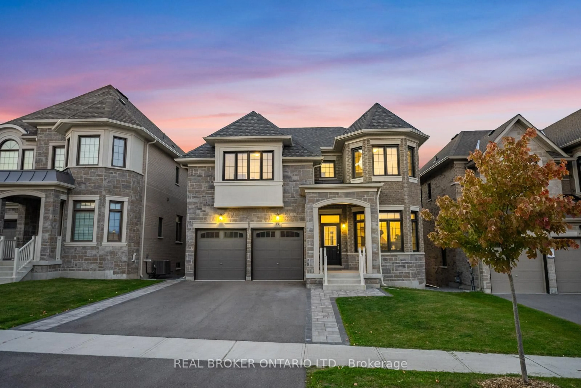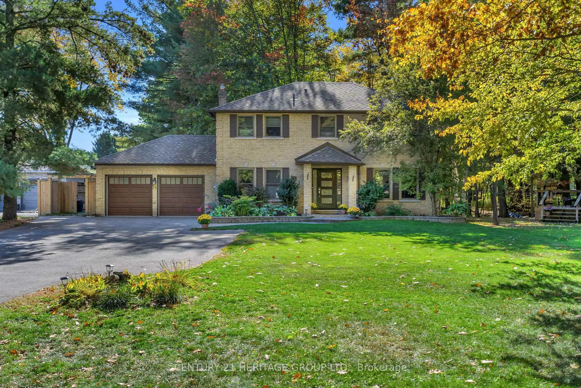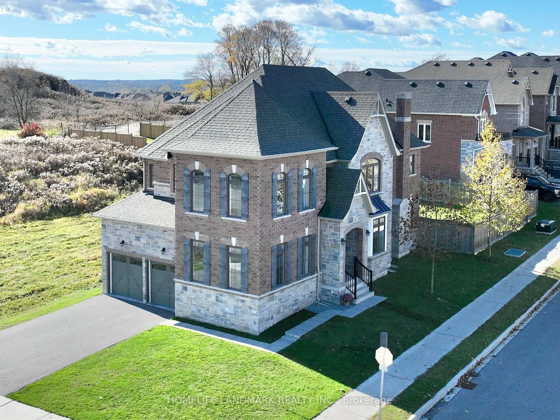Discover your dream home with this rare 5-bedroom, 3000 sqft property located in one of Mount Albert's most sought-after neighborhoods. Perfectly designed for modern family living, this home boasts a spacious layout, a large pool-sized lot, and the potential for a customized in-law suite with a walkout basement. Enjoy both the serenity of small-town life and the convenience of a 15-minute drive to Newmarket. As you enter through the front door, you're greeted by a grand, open foyer that sets the tone for this spacious home. As you enter the formal dining/living area provides the perfect setting for dinner parties and family gatherings, featuring beautiful hardwood floors that flow throughout the home. The heart of the main floor is the gourmet kitchen. Designed for both cooking and casual dining, it includes a large center island ideal for meal prep or a quick breakfast. Custom backsplash and modern stainless steel appliances. A generously sized eat-in kitchen for casual meals. Additional mudroom/pantry conveniently located off the kitchen for extra storage and organization. Adjacent to the kitchen is the expansive family room, designed with relaxation whether you're enjoying a quiet evening or entertaining guests, the rooms gas fireplace, coffered ceilings, and large windows create an inviting atmosphere filled with natural light. Ascending to the second floor, you'll find five well-appointed bedrooms, each offering plenty of space and privacy. The primary suite is a true retreat, featuring two large walk-in closets, An updated, luxurious 5-piece en suite bathroom, complete with double vanities, a soaking tub, and a walk-in shower. Every bedroom on this floor is designed for comfort, with either a private en suite or a shared 4-piece semi en suite, and ample closet space. The fifth bedroom offers flexible use as either a guest bedroom, home office, or hobby room, making it a versatile space tailored to your family's needs.
Inclusions: **EXTRAS** An unfinished walkout basement is a blank canvas, with direct access to the backyard, this area can be transformed into an in-law suite with separate entry. Enjoy your morning coffee on your 30 foot composite waterproof deck. All existing appliances, All electrical light fixtures, All window coverings
