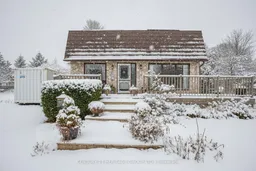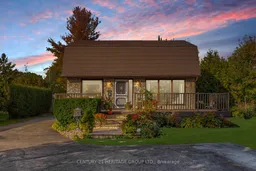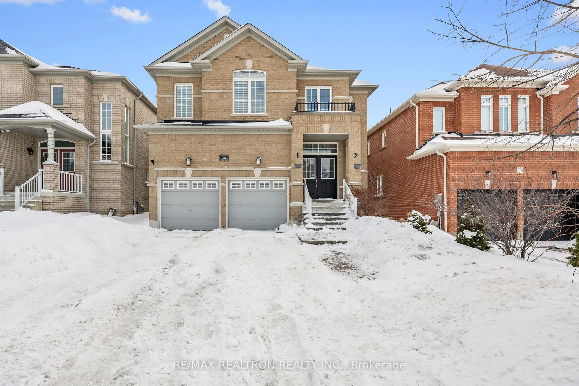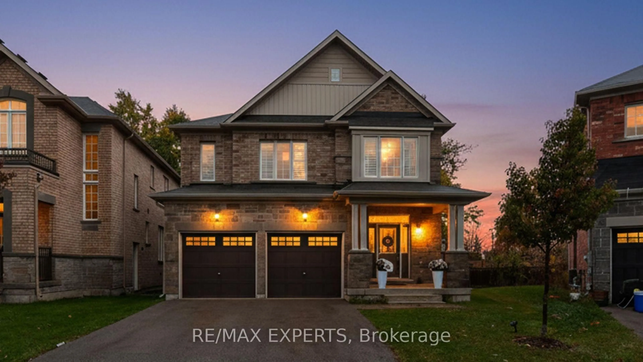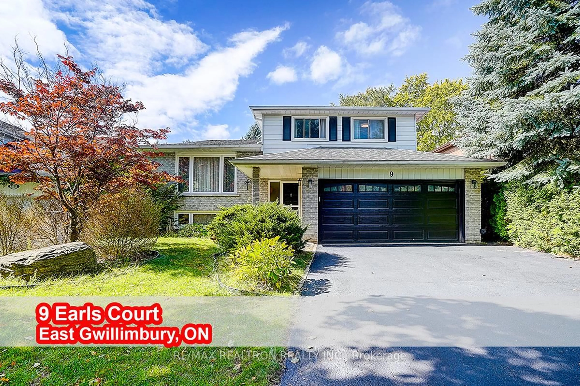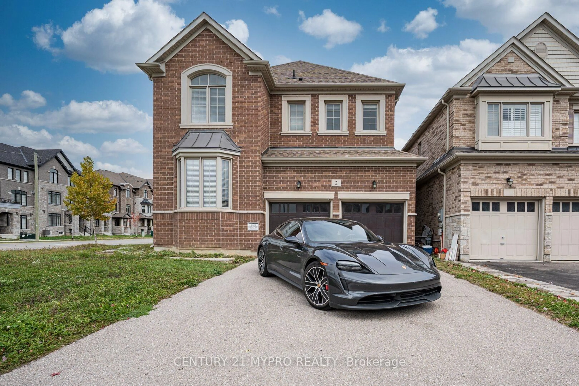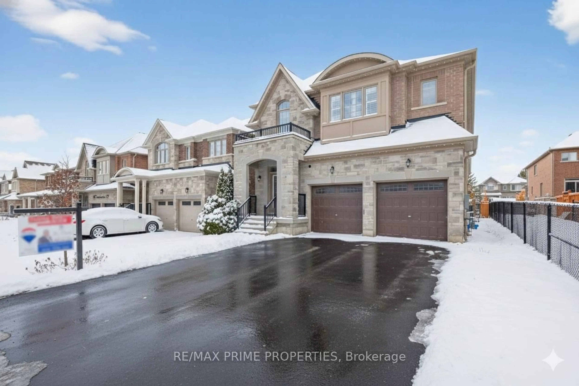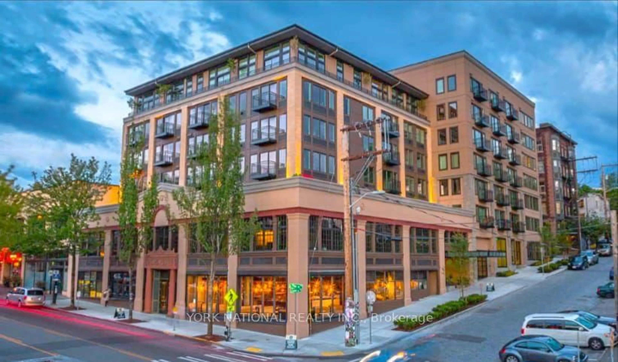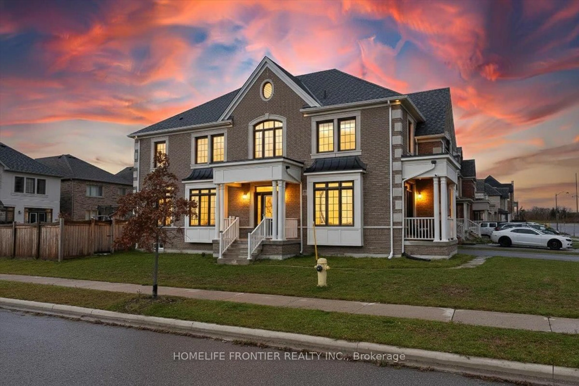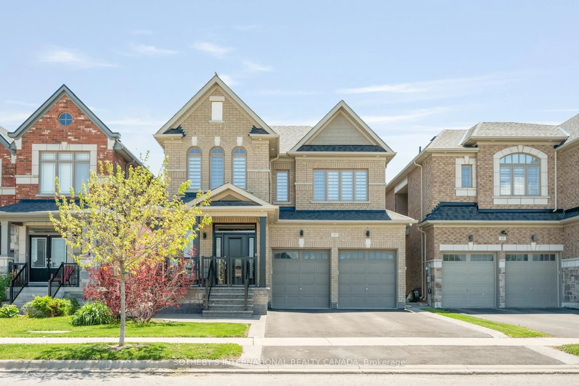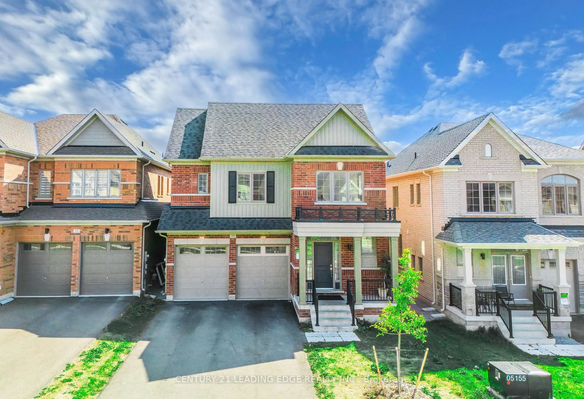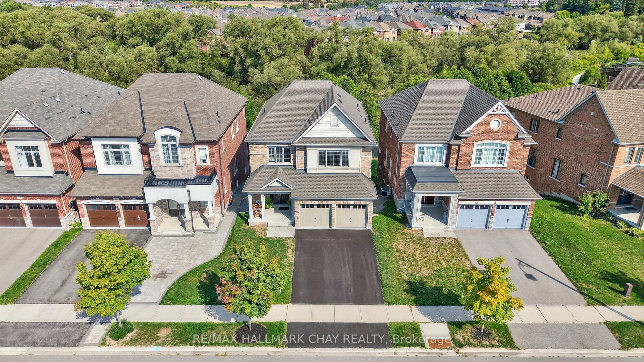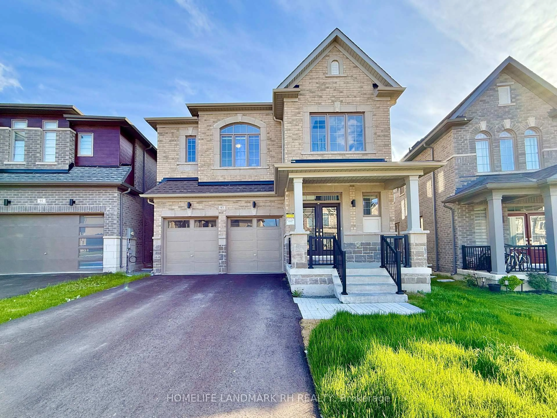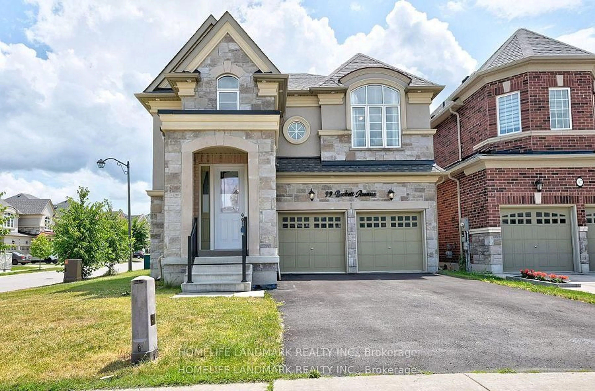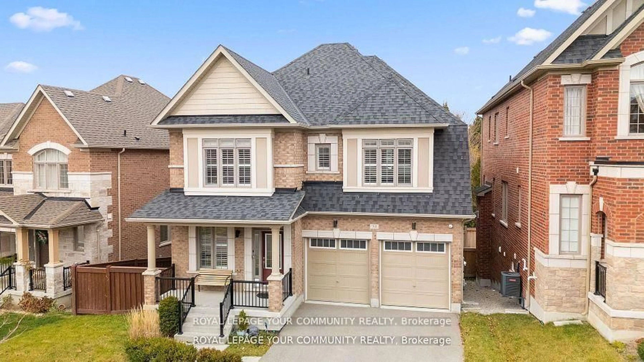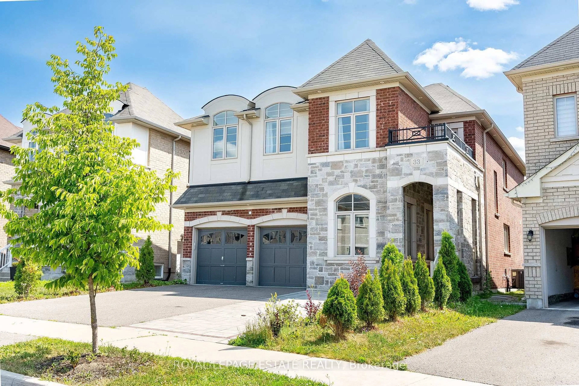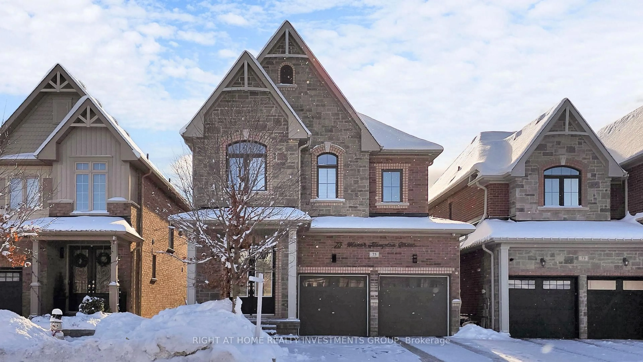Welcome to this picture-perfect family home tucked near the Holland River . Set on a generous lot with a spacious yard ideal for kids, pets, gardeners, and outdoor fun, this beautifully maintained property offers the perfect blend of comfort and community. Spend sunny afternoons by the sparkling in-ground pool, or enjoy peaceful strolls through nearby parks and trails, all while being just minutes from schools, shopping, and everyday amenities. Inside, you'll find a freshly painted interior featuring laminate and engineered hardwood flooring, an updated kitchen with new counters and flooring, updated powder room and main bathroom, and bright, cheerful living spaces that instantly feel like home. Surrounded by lush perennial gardens and offering the best of both worlds-peaceful rural living with modern convenience-this home also includes windows replaced in 2015 (excluding picture window), weeping bed replaced 2026, Pool filter 2020, Pool Pump 2022, Fridge/Stove 2021, Water Softener 2020 ****** Accepting Offers Anytime*****
Inclusions: Fridge, stove, dishwasher, washer and dryer, pool and equipment, Owned Hot Water Tank (gas), Furnace and Equipment, Water Softener, Electric Light Fixtures,
