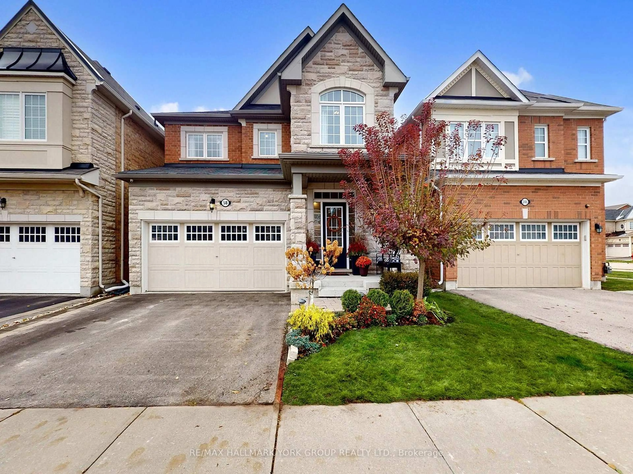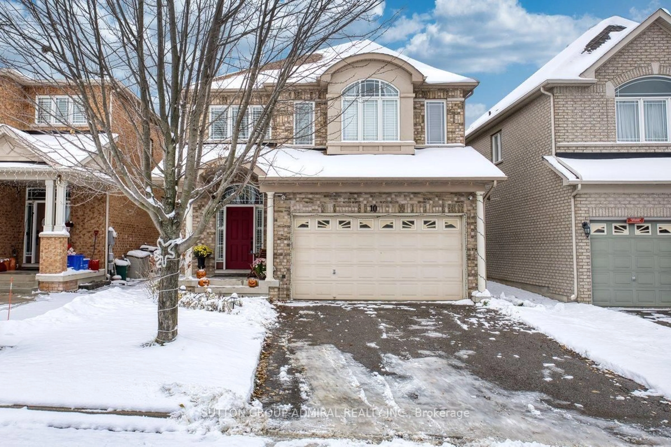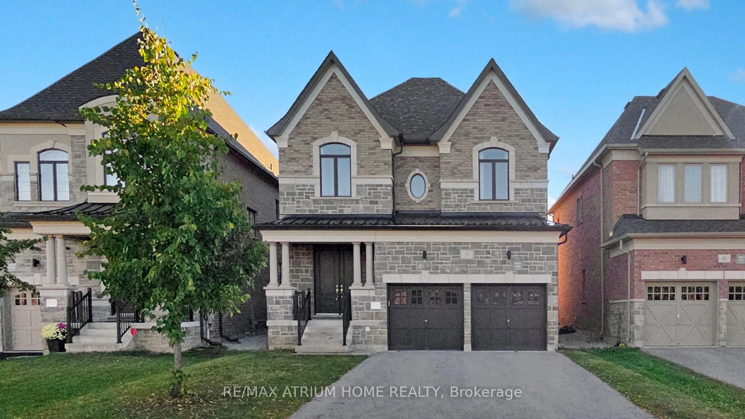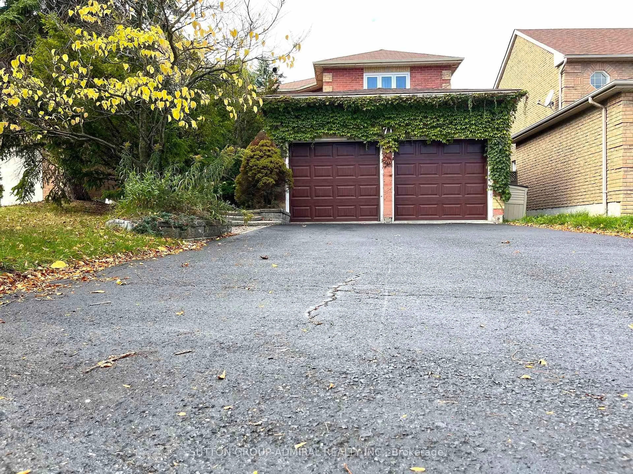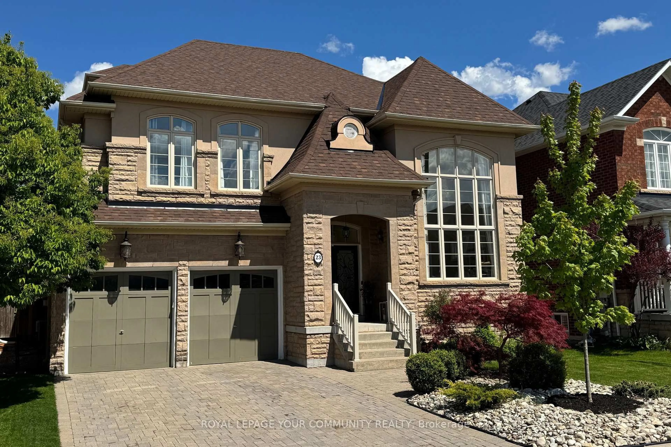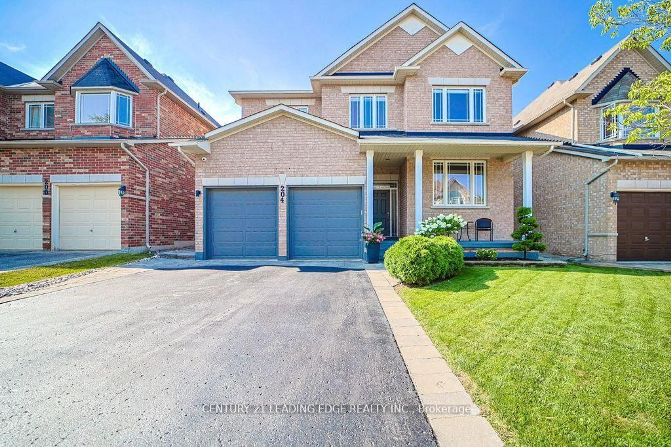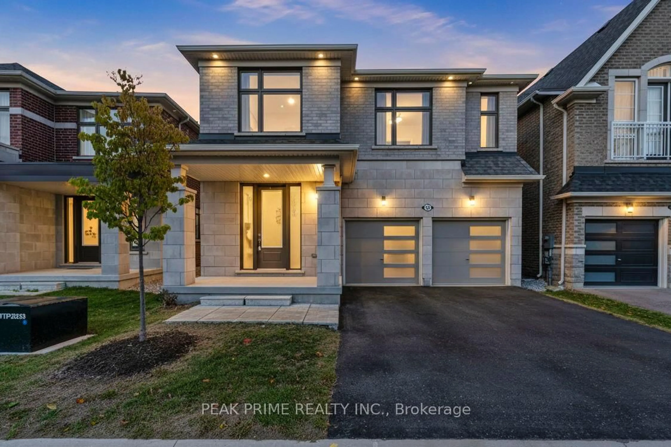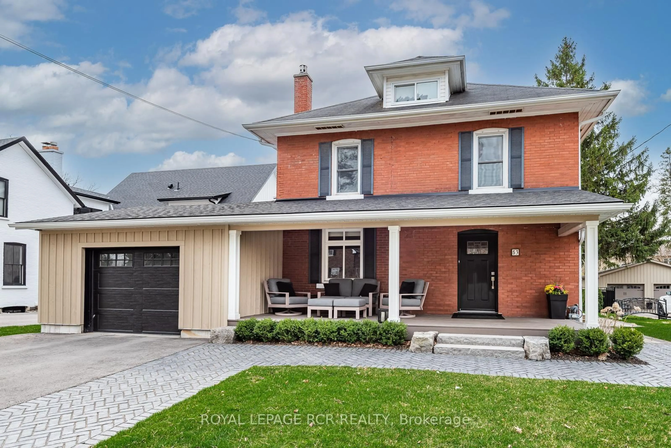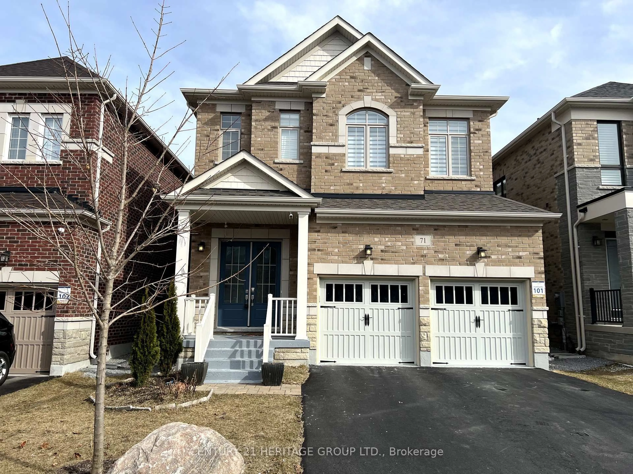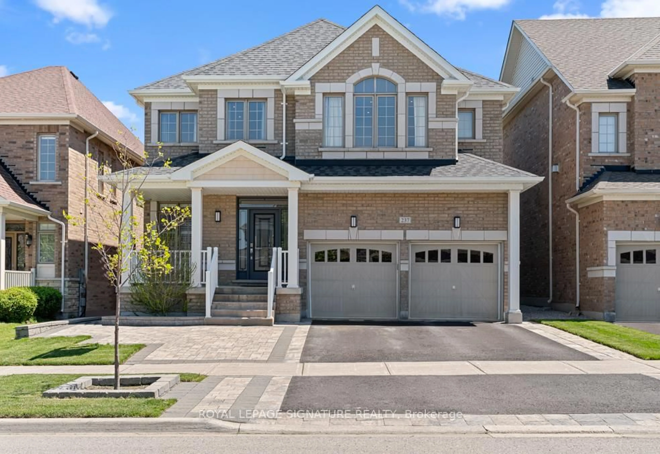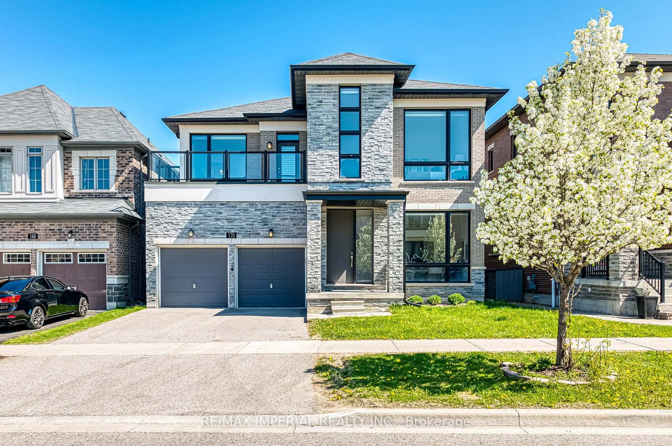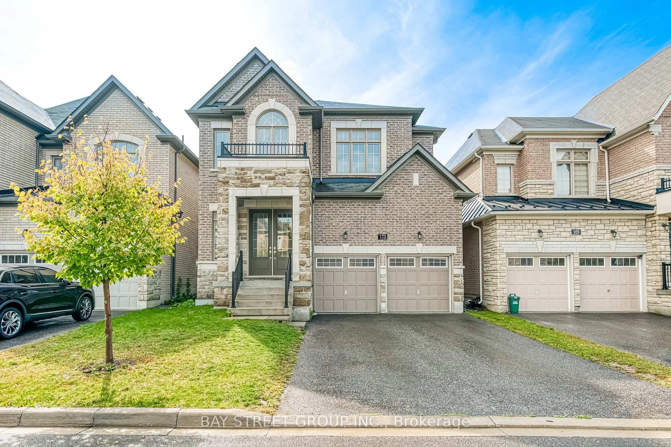This completely renovated 2-storey home in Aurora Estates has been transformed from top to bottom with hundreds of thousands spent on luxurious upgrades and custom finishes. Offering over 3,550 square feet of finished living space, its nestled on a quiet court and backs onto the Holland River Valley Trail - an expansive trail system perfect for biking and hiking. The private backyard is a true retreat, featuring mature cedar hedges, a large deck with pergola, and no rear neighbours. Inside, the main level is finished with maple hardwood floors, custom millwork, crown moulding, and pot lights throughout. The front office includes French doors and built-in cabinetry, while the formal dining and living rooms feature elegant herringbone flooring and coffered & tray ceilings. The designer kitchen is the heart of the home with premium appliances, quartz countertops, a pot filler, farm-style sink, ripple glass upper cabinets, custom storage solutions, and a fully equipped butlers pantry with dual refrigeration drawers and a built-in coffee station. The kitchen flows seamlessly into the family room with a brick accent wall, gas fireplace, and custom panelled feature wall. Upstairs, the reimagined primary suite includes a dream custom walk-in closet with built-in vanity, shelving, and drawers, as well as a spa-inspired ensuite complete with heated floors, a floating Japanese soaker tub, double vanity, and built-in stacked washer and dryer. All 4 Bdrms. feature hardwood floors and refined designer details. The finished basement offers a spacious rec room combined with a gym, 5th Bdrm. with ensuite bath, a well-organized cold cellar, and full laundry - perfect for a future in-law or guest suite. Located walking distance Evans Park, Holland River Trails, and just minutes to Top Rated Schools, Shops and Hwy. 400 & 404 - a rare blend of high-end finishes, lifestyle, and location in one of Auroras most desirable neighbourhoods. *Bsmt. is virtually staged.
Inclusions: French Door Fridge; Thermadore Induction Cooktop, Wall Oven, Speed Oven (Convection/microwave), B/I coffee maker, 2 pull out fridge/freezer drawers; Stacked Washer & Dryer in Primary Ensuite, Washer & Dryer (basement), All Window Coverings, Garage Door Opener (As Is), Electric Light Fixtures, Shelving in Cold Cellar, Water Softener (As Is), Garage - workbench, wood shelving & grey cabinets, Wall mounts for TV's in Office, Primary Bedroom & Rec. Room, Electric Car Charger
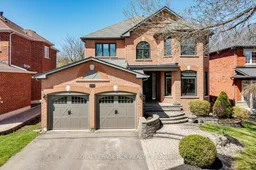 49
49

