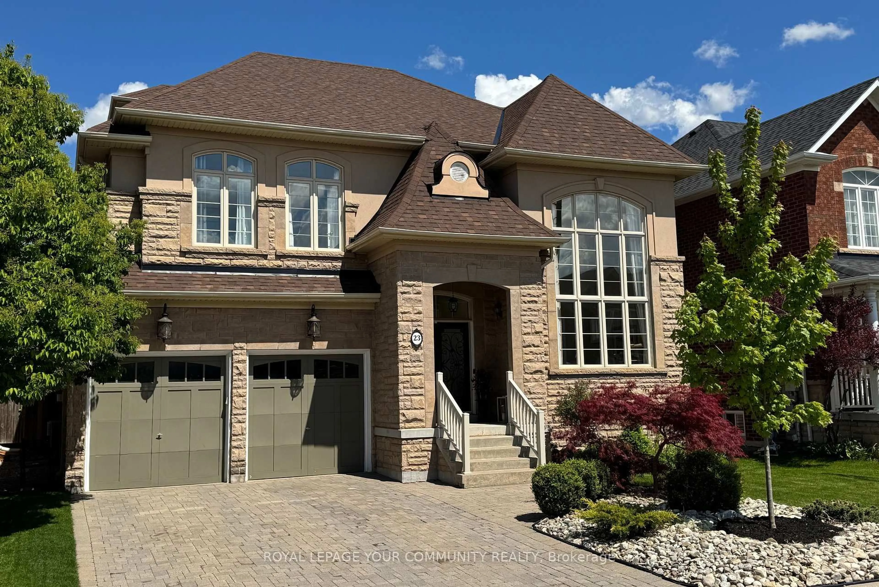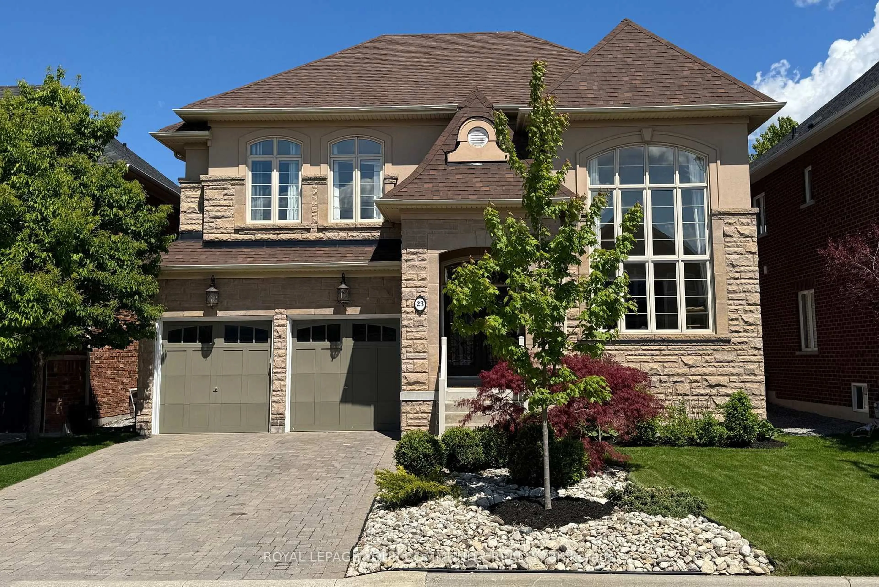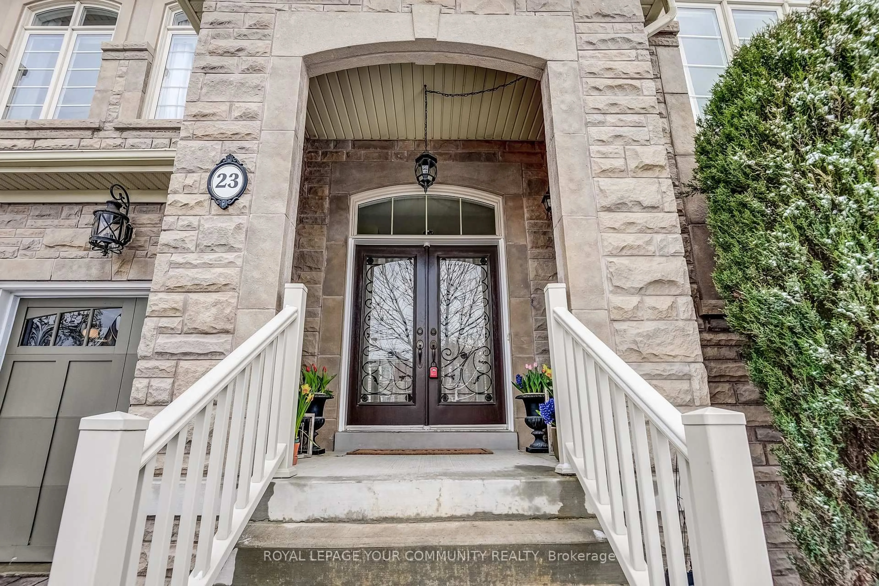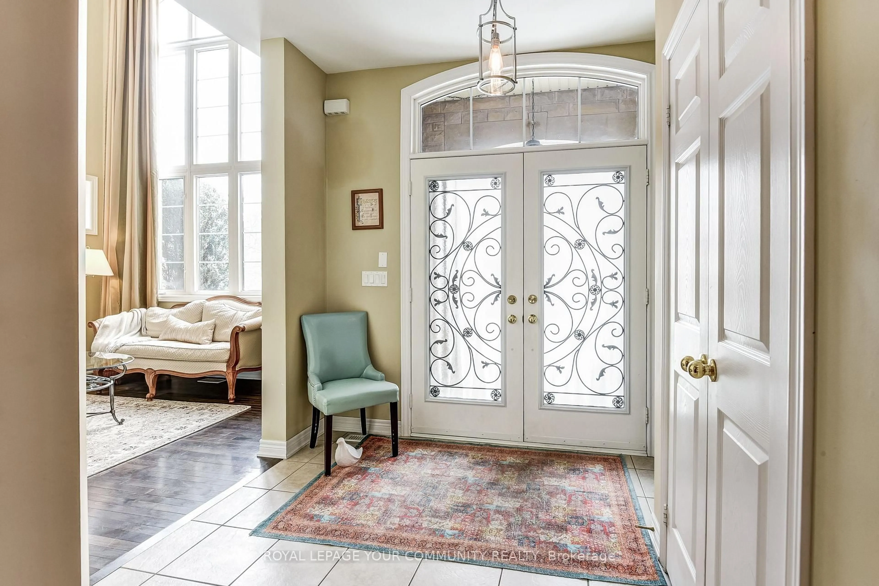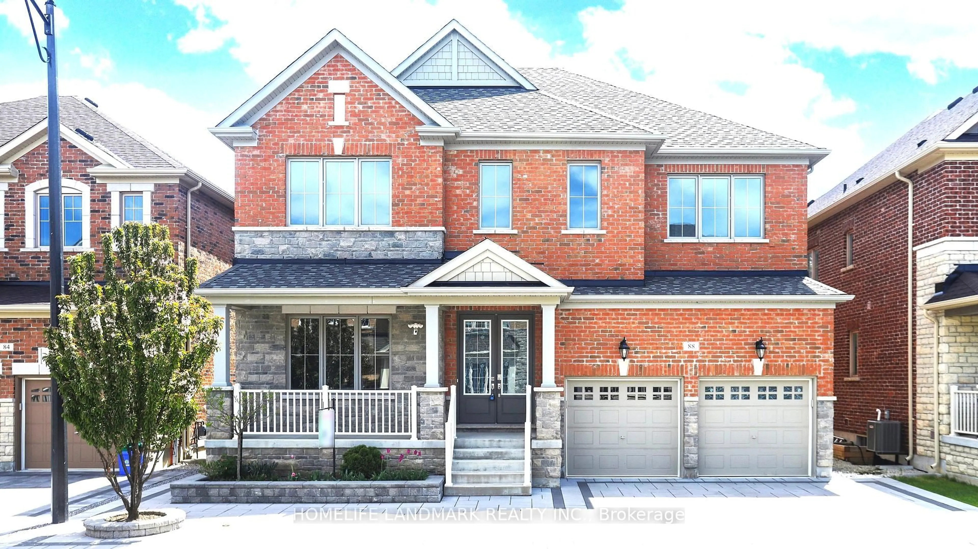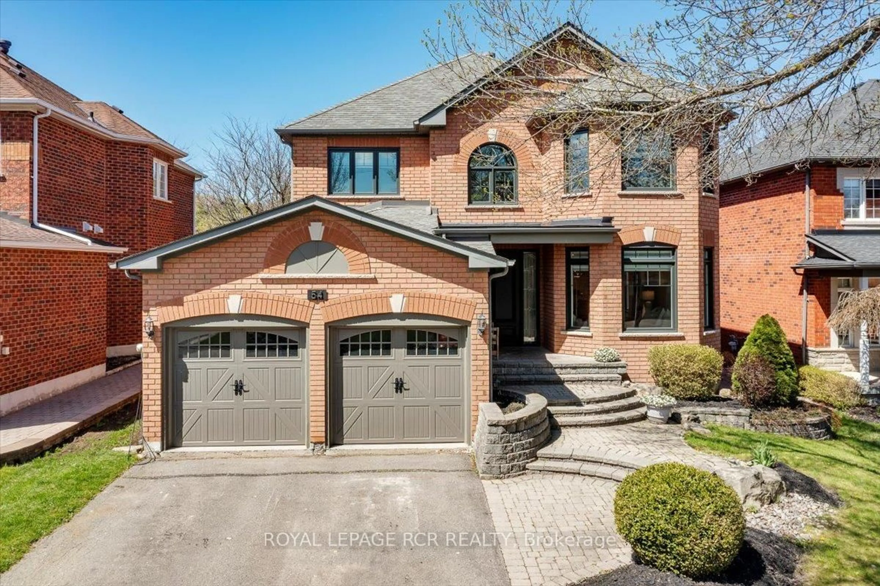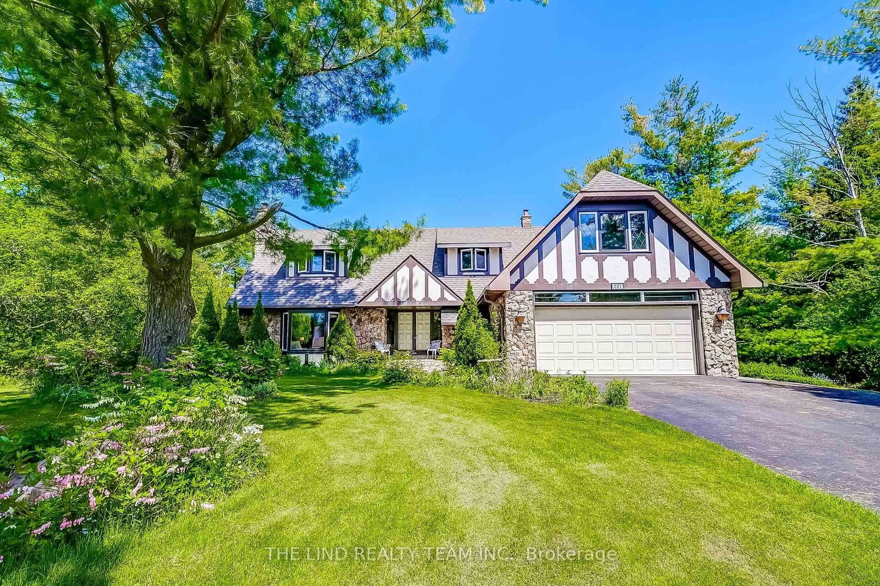23 Weslock Cres, Aurora, Ontario L4G 7Y9
Contact us about this property
Highlights
Estimated valueThis is the price Wahi expects this property to sell for.
The calculation is powered by our Instant Home Value Estimate, which uses current market and property price trends to estimate your home’s value with a 90% accuracy rate.Not available
Price/Sqft$486/sqft
Monthly cost
Open Calculator

Curious about what homes are selling for in this area?
Get a report on comparable homes with helpful insights and trends.
+36
Properties sold*
$1.6M
Median sold price*
*Based on last 30 days
Description
This Stunning Kylemore Home Is Built To Impress. From the Moment You Step Inside, You're Greeted by a Welcoming Foyer, Setting the Tone for the Exceptional Flow Throughout. With Soaring 18' Ceilings in Both the Living Room and Family Room, This Home Boasts a Spacious, Open Feel, Perfect for Entertaining and Family Living Alike. The Kitchen, Complete with Quartz Countertops, Butlers Pantry with Access to the Kitchen and Dining Room, and Quality Finishes, Offers a Space that is Both Beautiful and Functional. The Show-Stopping Third-Floor Primary Suite is a True Retreat, Featuring His and Hers Walk-In Closets, a Built-In Vanity, and a Stunning 5-Piece Ensuite. Outside, the Property Shines with a Beautiful Front Elevation, Custom Stonework, and a Double Garage with a 4-Car Driveway, Free from Sidewalks, Utility Boxes, or Fire Hydrants. Located on a Quiet, Low-Traffic Street, This Home Offers the Perfect Balance of Privacy and Community, with Easy Access to Local Parks, Top Private and Public Schools, and the World-Renowned Magna Golf Club. Don't Miss Your Opportunity to Own This Truly Exceptional Home!
Property Details
Interior
Features
Main Floor
Dining
4.97 x 3.96hardwood floor / Open Concept / Large Window
Kitchen
2.74 x 2.0Ceramic Floor / Quartz Counter / Centre Island
Breakfast
3.65 x 4.11Ceramic Floor / Open Concept / W/O To Yard
Family
5.18 x 3.96hardwood floor / Gas Fireplace / Large Window
Exterior
Features
Parking
Garage spaces 2
Garage type Attached
Other parking spaces 4
Total parking spaces 6
Property History
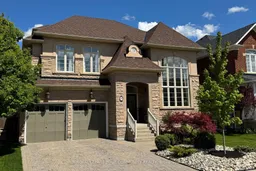 43
43