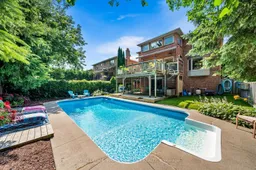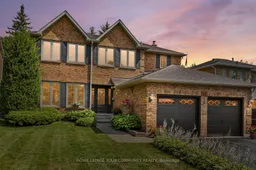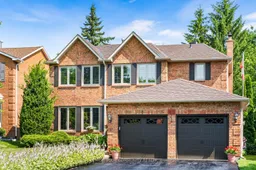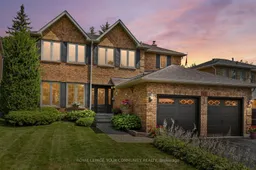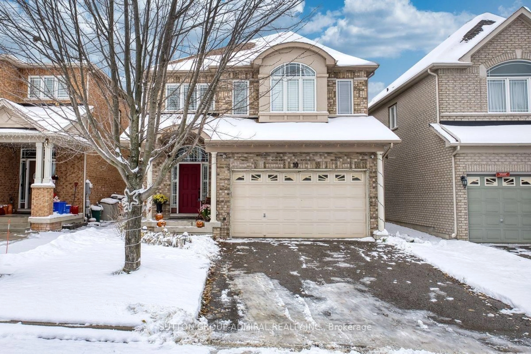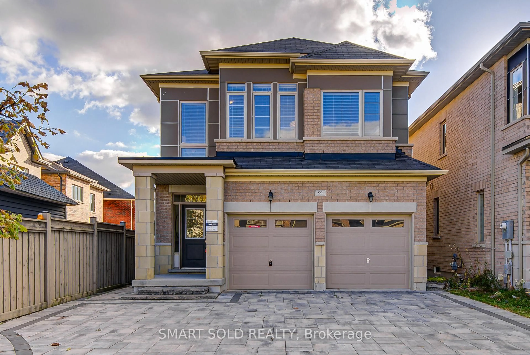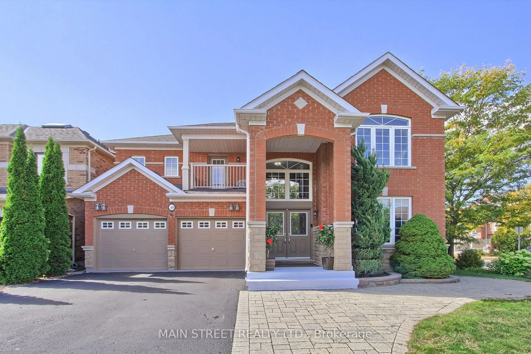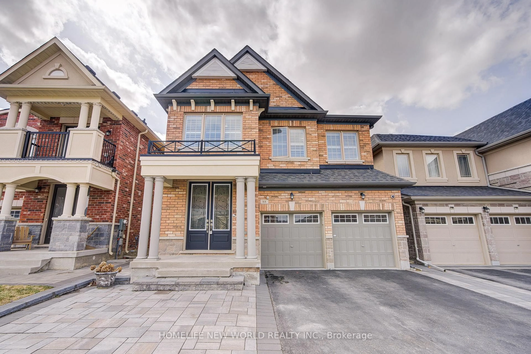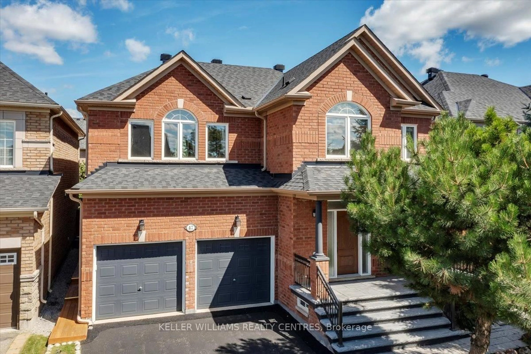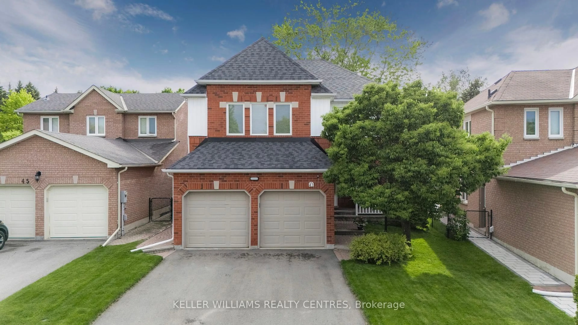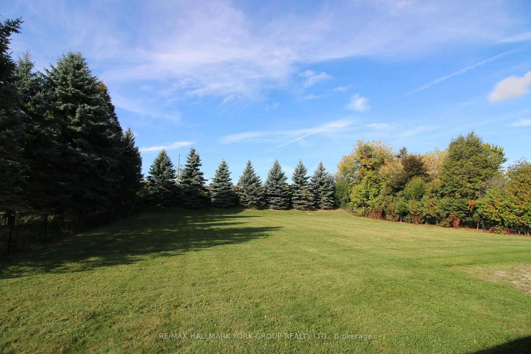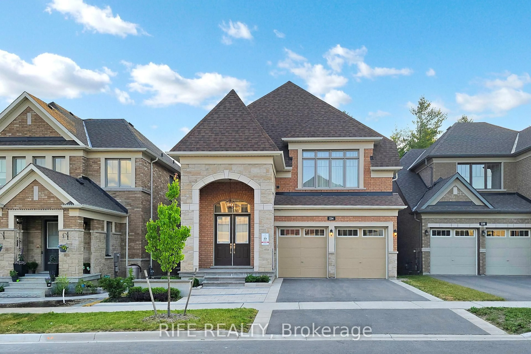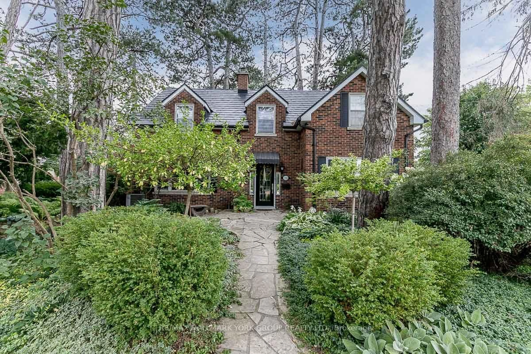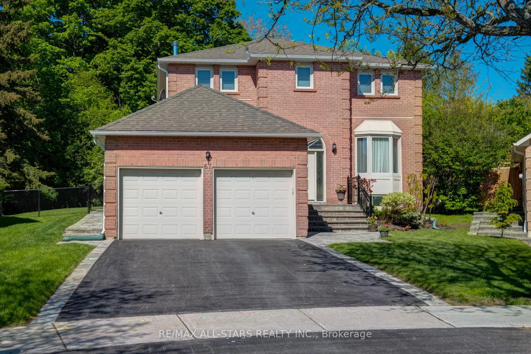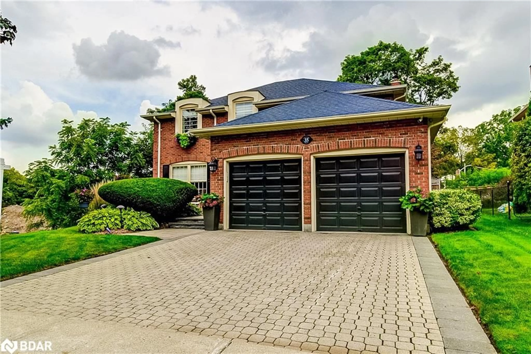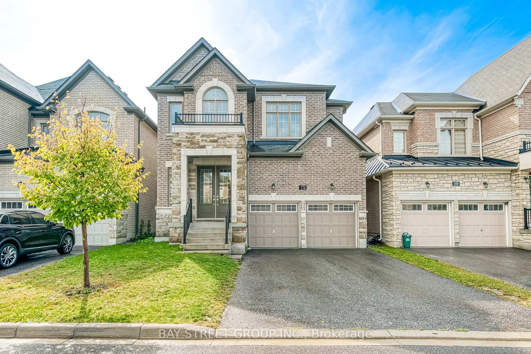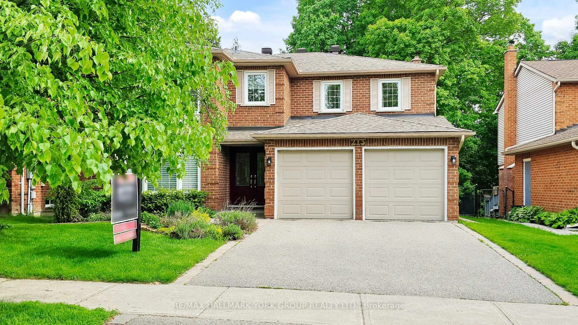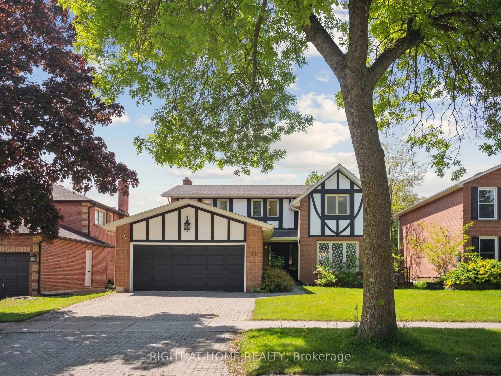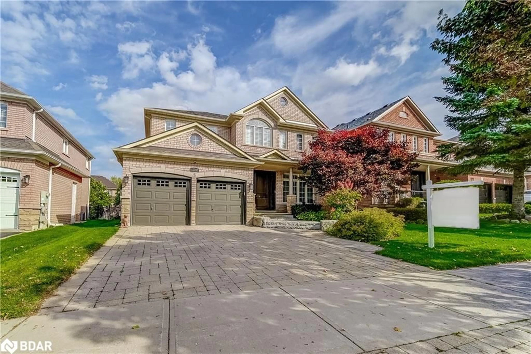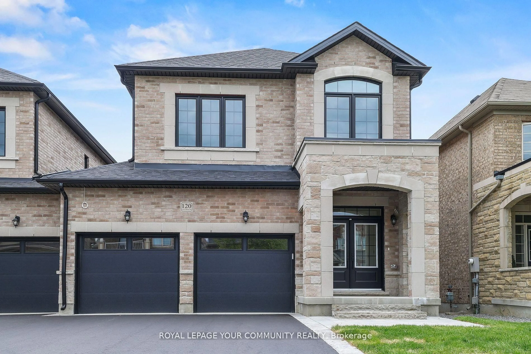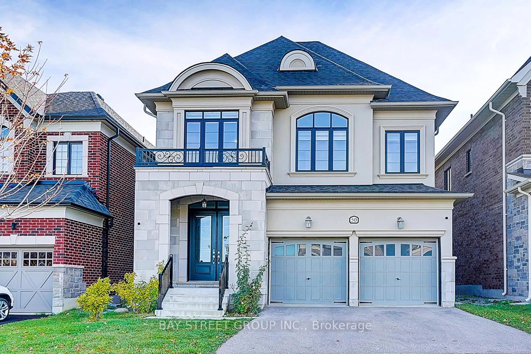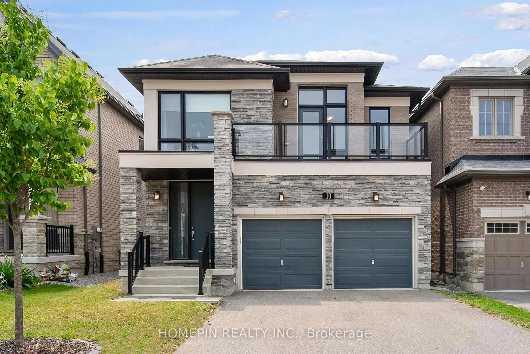An Exquisite Oasis Awaits in the Hills of St. Andrew's Nestled within the highly coveted "Hills of St. Andrew's" community. From the moment you arrive, the amazing curb appeal captivates, hinting at the elegance within. What truly sets this property apart are the breathtaking RAVINE views that provide a picturesque backdrop to everyday living, creating a serene and private sanctuary. The allure extends to the expansive, finished walk-out basement, offering remarkable versatility. This lower level is an entertainer's delight, complete with a convenient wet bar and a full shower, providing an ideal space for hosting gatherings or unwinding after a long day. With its separate entrance, the basement also presents significant potential for additional living space, a private in-law suite, or even a lucrative income opportunity. A true highlight, featuring an inviting, WELL-MAINTAINED pool that promises endless summer enjoyment. For peace of mind during the colder months, a safety cover is included. Imagine unwinding by the poolside, surrounded by lush greenery and the soothing sounds of nature, all while enjoying those spectacular ravine views. Beyond the boundaries of this magnificent property, you'll find a location that truly caters to families. With easy access to TOP-RATED schools such as the prestigious St. Andrew's College and St. Anne's, educational excellence is right at your doorstep. This is more than just a house; it's an opportunity to embrace a lifestyle of comfort, convenience, and natural beauty. Don't let this extraordinary chance pass you by seize the moment to call this exceptional residence your own!
Inclusions: All kitchen appliances, fridge in the garage, pool equipment, Washer & Dryer , all elf.
