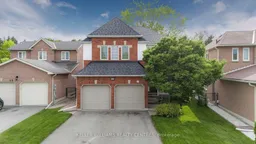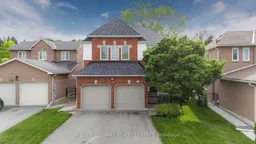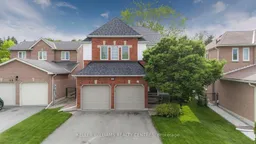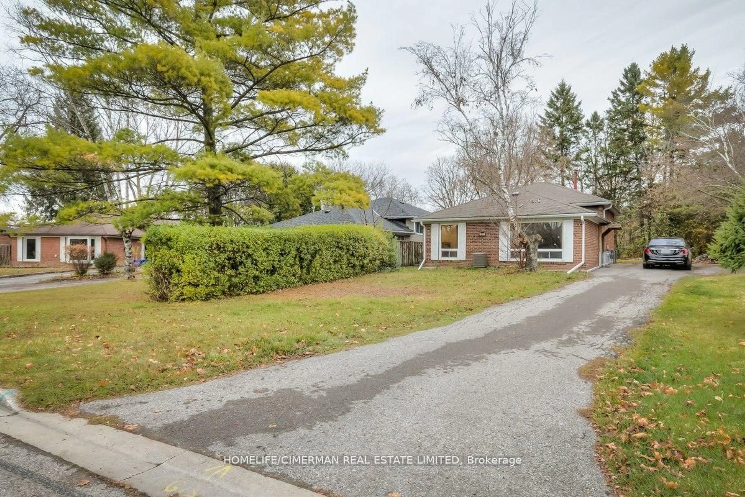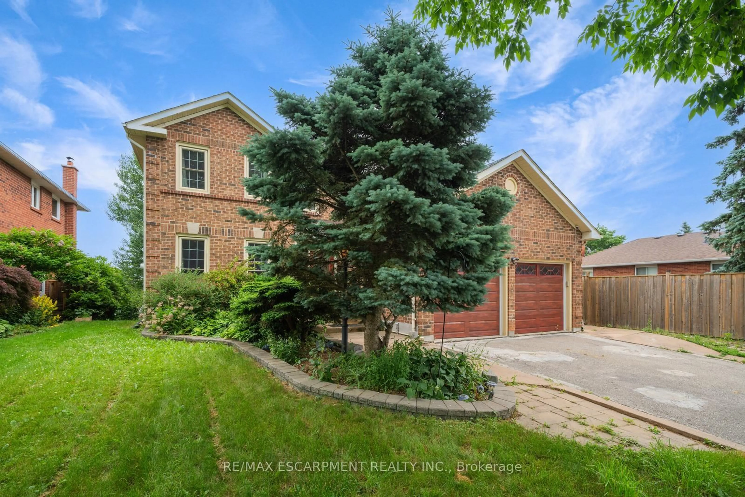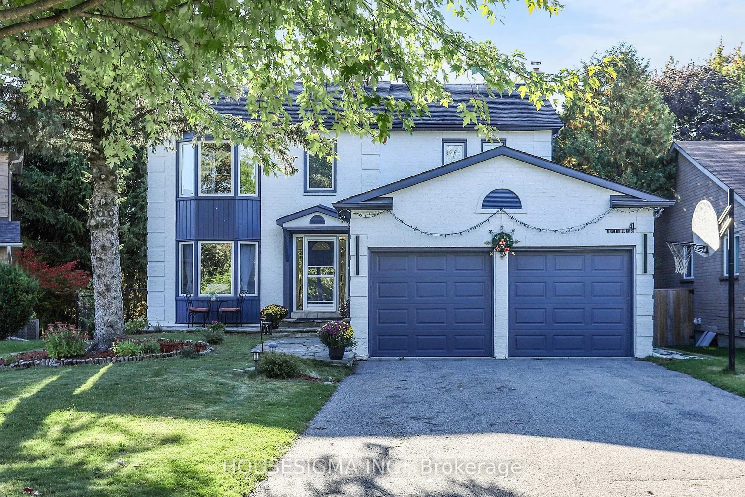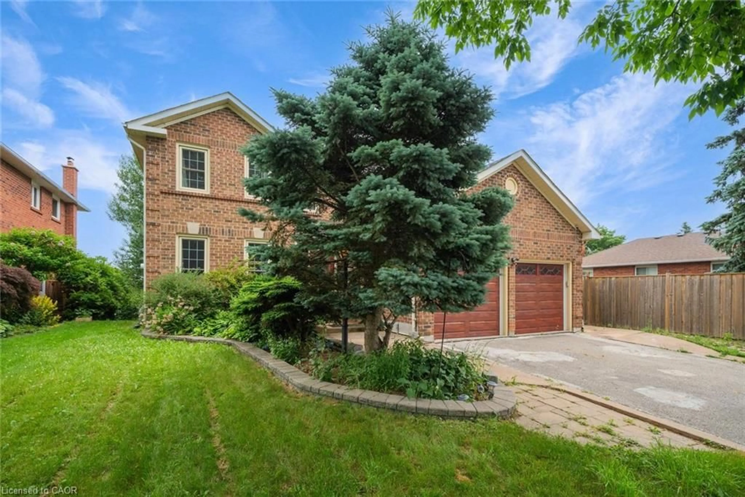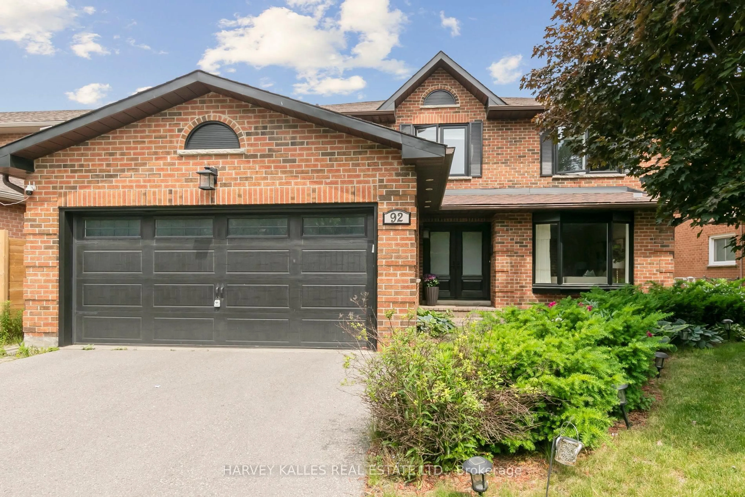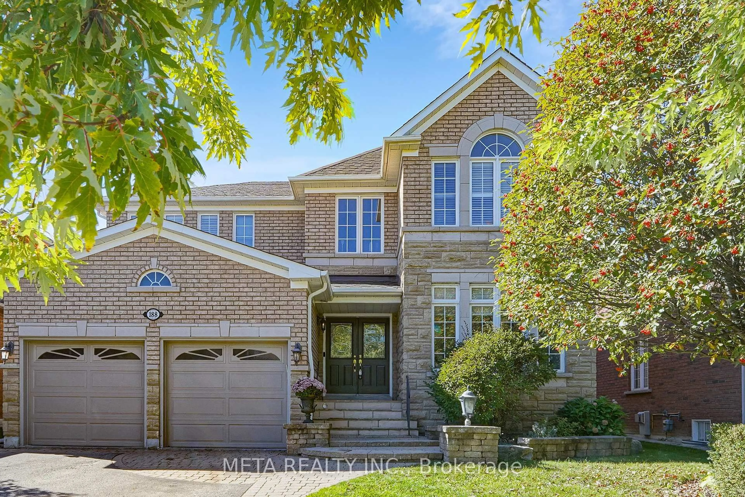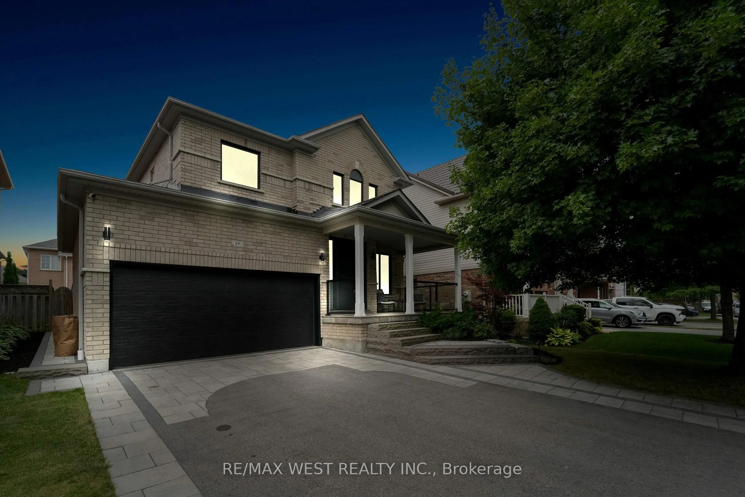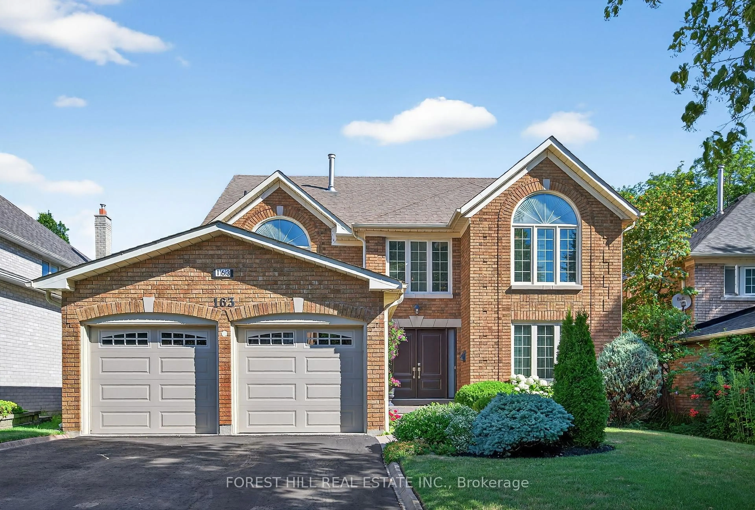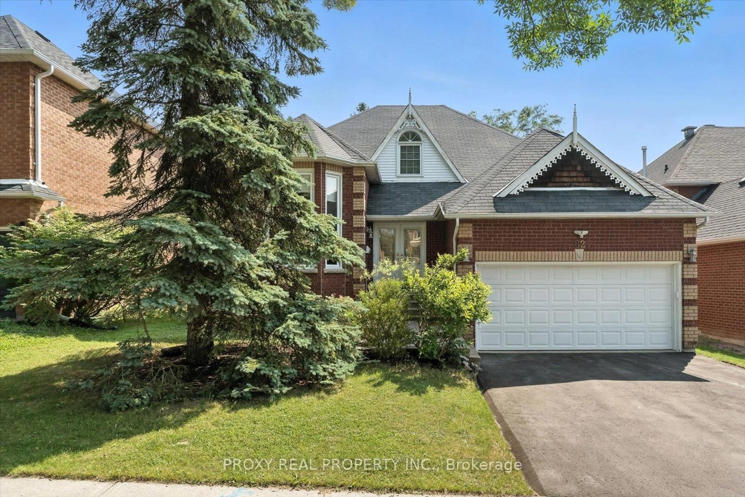Welcome to Aurora Highlands, one of the most desirable and family-friendly neighborhoods within the GTA. As you enter this bright and spacious home, presenting over 2700 sqft of above grade living space, you are greeted by a large foyer leading into the living and/or dining area. Adjacent to the entry is a designated office space, powder room and main floor laundry. Down the hall, you will discover a family-size open-concept kitchen, complete with an eat-in breakfast area and traditional family room. The second story of the home features, four large bedrooms, two full washrooms, including a five-piece ensuite in the primary bedroom. On the lower level, you will find a large recreational space, fifth bedroom with semi-ensuite washroom, a workout area, and a second kitchen/living space, perfect for those seeking an in-law suite or simply entertaining family and friends. Outside is a fully fenced backyard, lined with mature trees, offering optimum privacy to relax and enjoy . Conveniently located close to schools, parks, walking trails, golf courses, restaurants, shopping & amenities. This well-maintained home, is truly a must-see! Shingle replaced in 2023, Driveway repaved in 2023, Attic re-insulated 2025, Furnace & Hot Water Heater - Owned
Inclusions: S/S Fridge, S/S Stove with Double Conventional Oven, S/S Dishwasher, S/S Microwave; Front Load Washer & Dryer, Deep Freeze in Basement, White Fridge & Stove in Basement, Billiards Table, All Existing Light Fixtures, Electric Wall Unit Fireplace in Basement, Treadmill, All Existing Window Blinds, Nest Integrated System Including Thermostat, Fire/CO2 Wired & Battery Detectors, Camera Over Garage, Hot Water Tank & Furnace (Owned)Exclusions: Toto Washlet Seat in Powder Room, Curtains/Drapery
