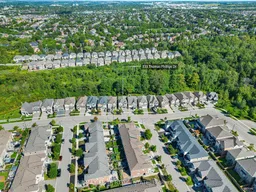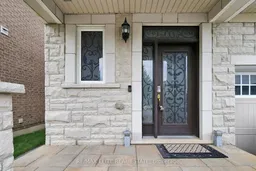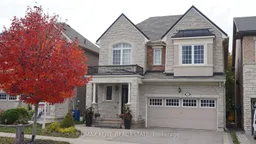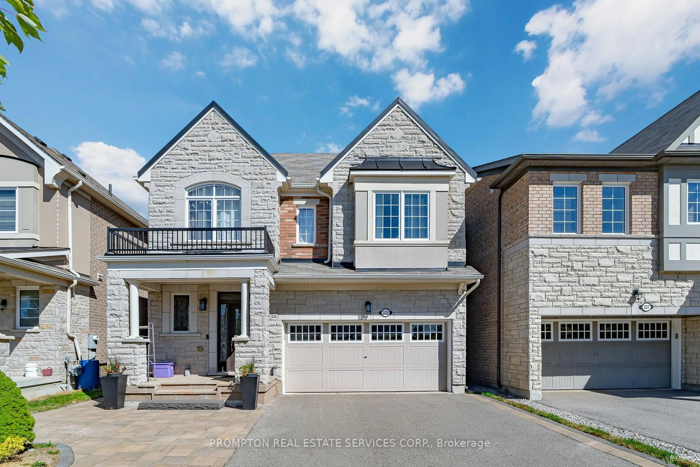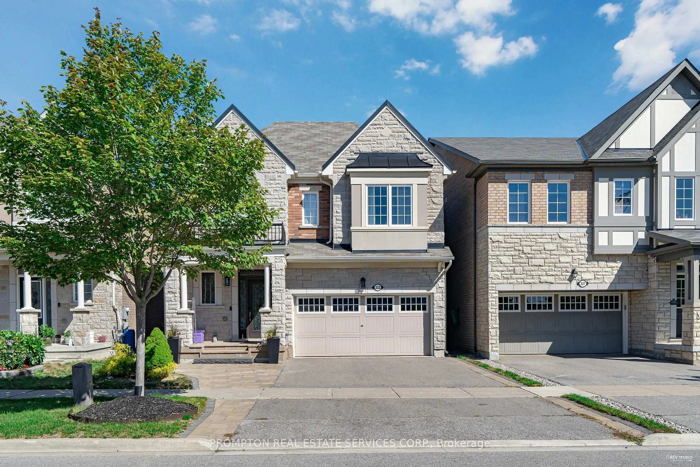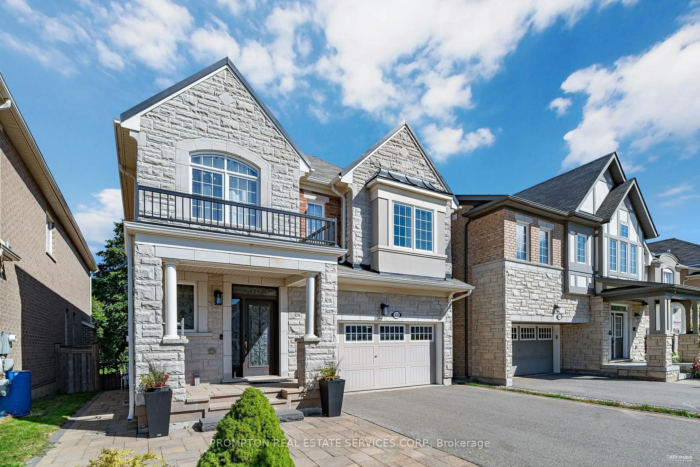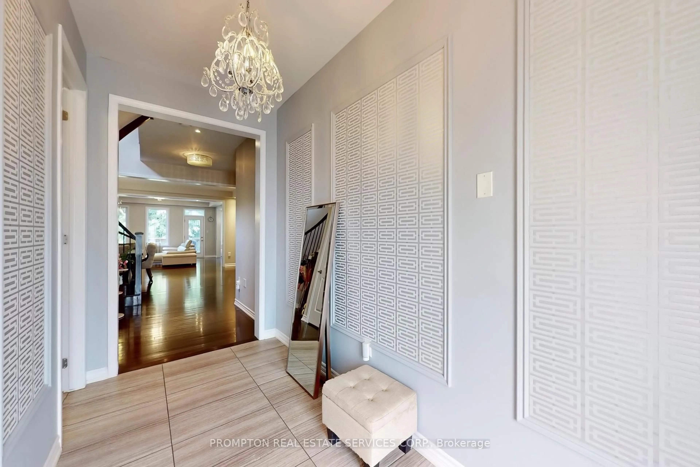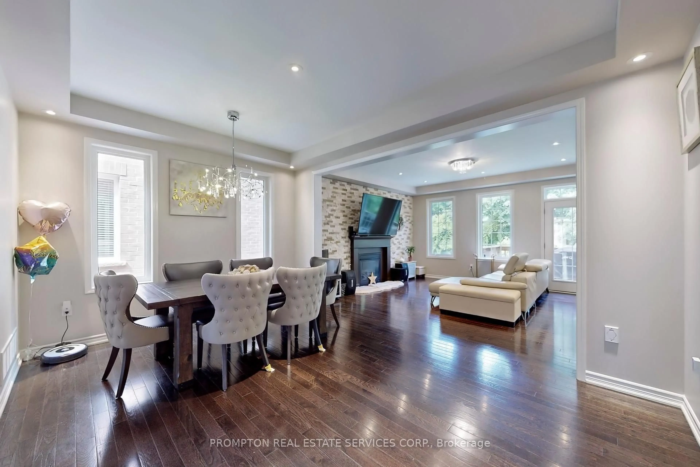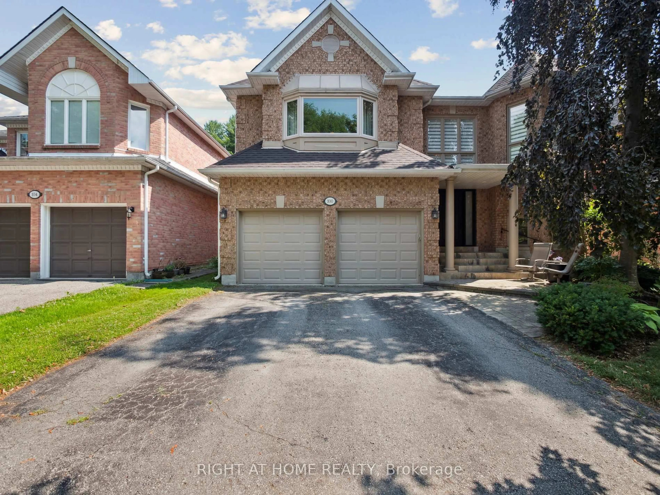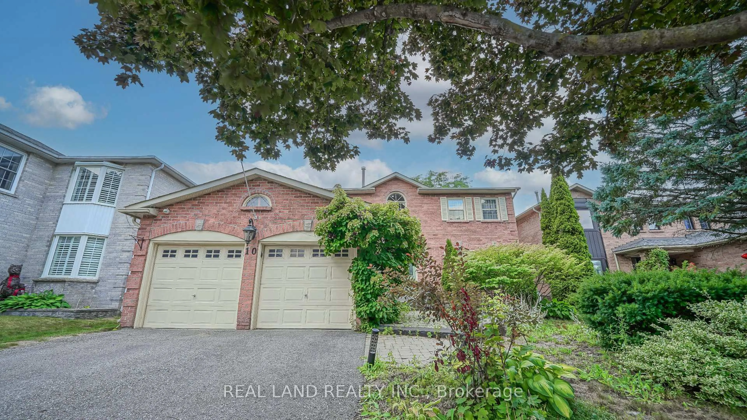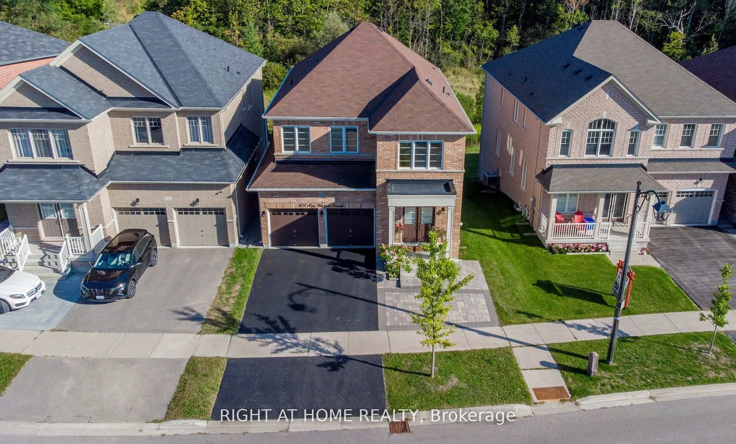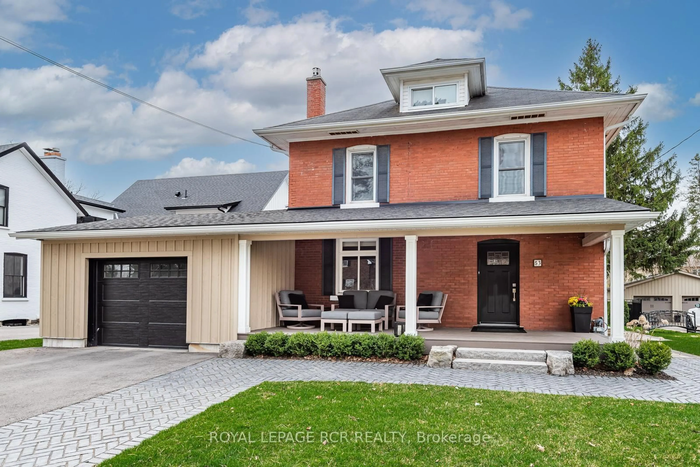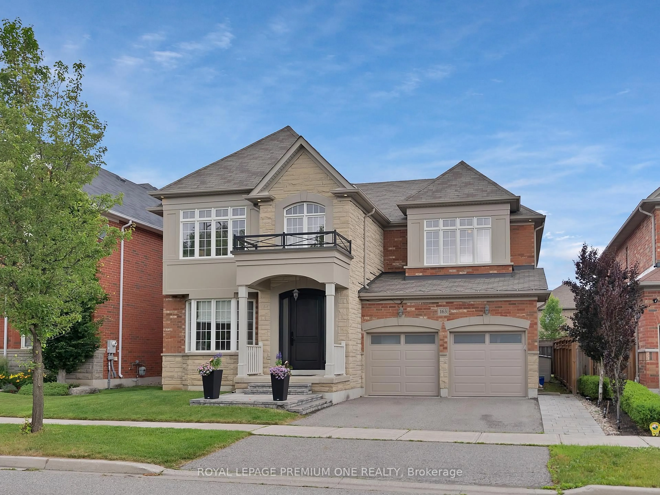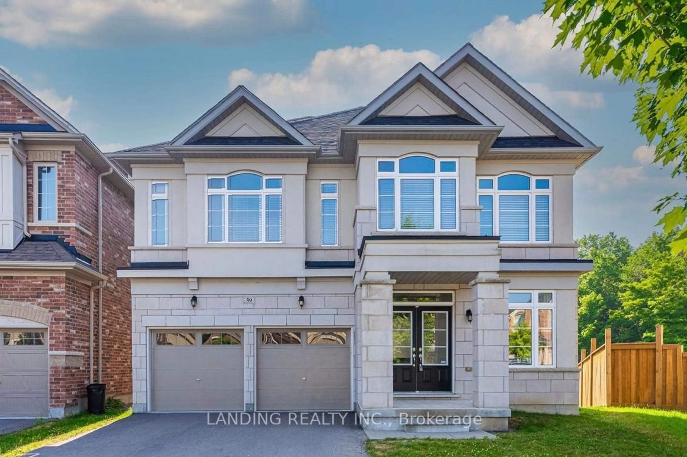333 Thomas Phillips Dr, Aurora, Ontario L4G 0T3
Contact us about this property
Highlights
Estimated valueThis is the price Wahi expects this property to sell for.
The calculation is powered by our Instant Home Value Estimate, which uses current market and property price trends to estimate your home’s value with a 90% accuracy rate.Not available
Price/Sqft$513/sqft
Monthly cost
Open Calculator

Curious about what homes are selling for in this area?
Get a report on comparable homes with helpful insights and trends.
+38
Properties sold*
$1.6M
Median sold price*
*Based on last 30 days
Description
Welcome to the prestigious Aurora community. Stunning 5+1 bedroom, 4.5 bathroom home offering 4,500 sf luxurious living space. Nestled on a premium ravine lot in a beautiful natural greenbelt area, it boasts $100K in upgrades. Featured high-end finishes and professional interior design throughout. As you enter, greeted by a grand foyer and high ceiling, a hallmark of the elegance that continues throughout. Entire house boasts rich, solid hardwood flooring. Kitchen is a chefs dream with its open-plan layout, premium cabinetry with under cabinet accent lighting beautifully highlights the backsplash in the kitchen, matching with high-end s/s appliances. Extra-large windows designated breakfast area overlook ravine. Formal dining room is a statement of luxury setting the scene for refined dinners. Living room opens to a deck that provides tranquil views of the surrounding trees. Professional custom made organizers walk-in closets and mudroom enhancing the sense of space. Offices on Main Floor, 4 bedrooms on second floor includes Master suite with luxurious ensuite 5-pieces bathroom and HIS & HER custom build closets. Second ensuite bedroom boasts a custom-built walk-in closet, while the third and fourth bedrooms share a convenient Jack and Jill bathroom. It is a perfect setting for any growing and big family. Basement apartment is ideal for entertaining, featuring a separate entrance leading to the sidewalk, a spacious bedroom, a full kitchen, and a complete bathroom with a relaxing two-person sauna, shower, and bathtub. This spacious and functional basement offers great potential and can be rented out for $2,000 per month, perfect for additional income or extended family living. Situated near top-ranking schools with convenient school bus access, this location is just a two-minute drive from plazas, the LCBO, Beer Store, Real Canadian Superstore, T&T, restaurants, banks, and beautiful parks, with easy access to Highway 404 in just few minutes.
Property Details
Interior
Features
Main Floor
Family
4.68 x 4.28hardwood floor / Open Concept / W/O To Deck
Dining
4.68 x 3.38hardwood floor / Open Concept / Pot Lights
Kitchen
3.38 x 2.68hardwood floor / Centre Island / Granite Counter
Breakfast
3.38 x 2.78hardwood floor / Eat-In Kitchen / O/Looks Backyard
Exterior
Features
Parking
Garage spaces 2
Garage type Attached
Other parking spaces 2
Total parking spaces 4
Property History
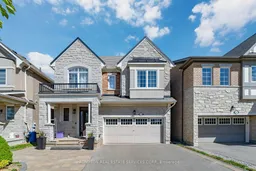 38
38