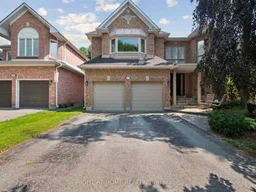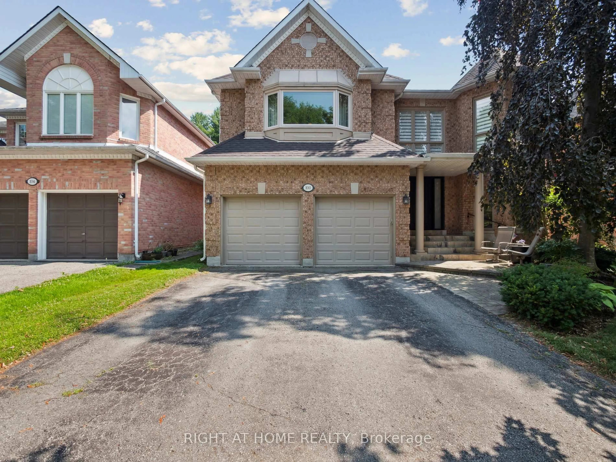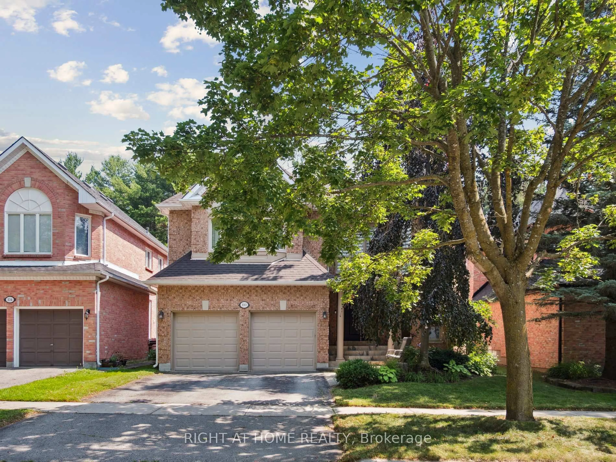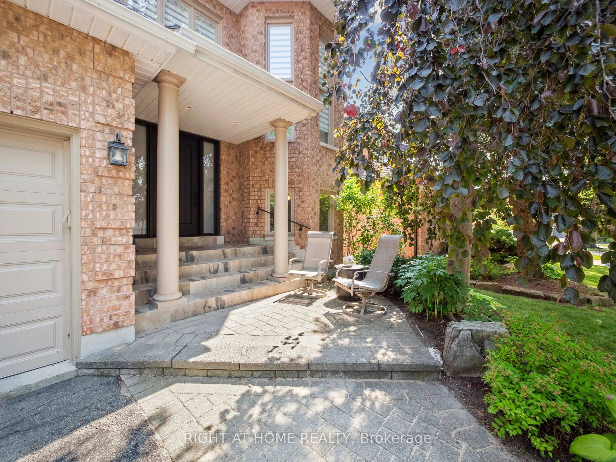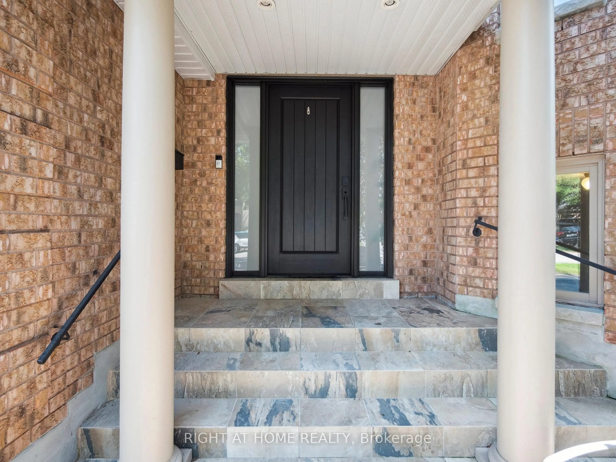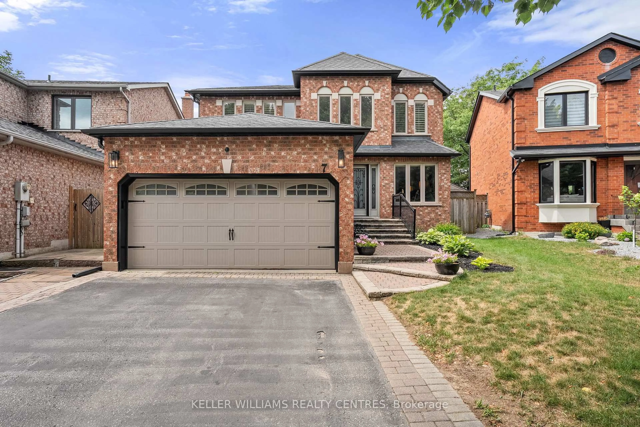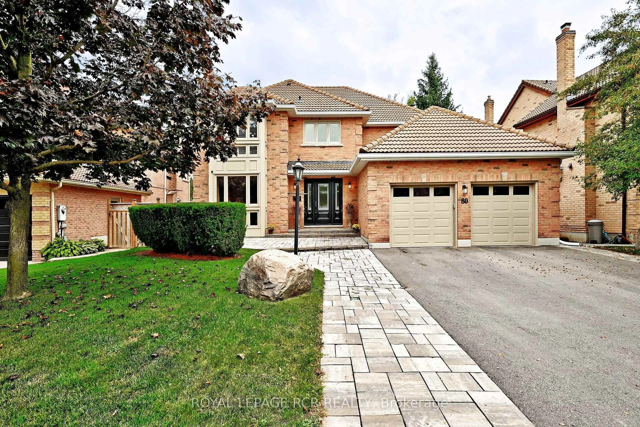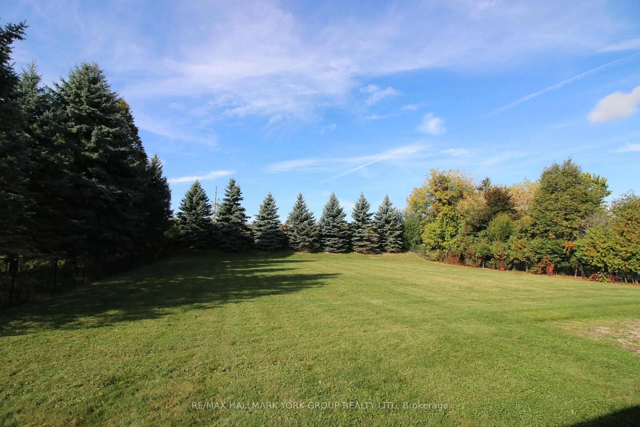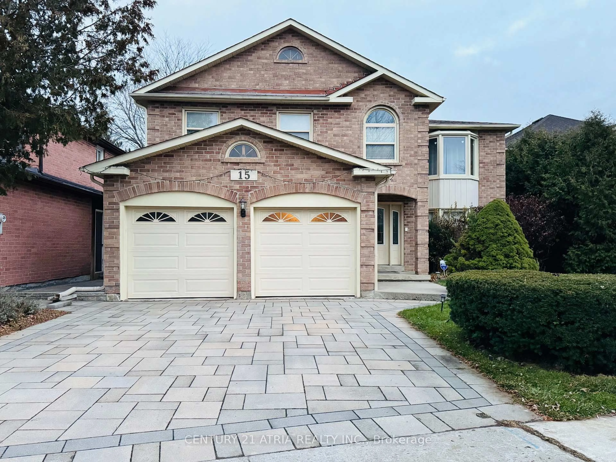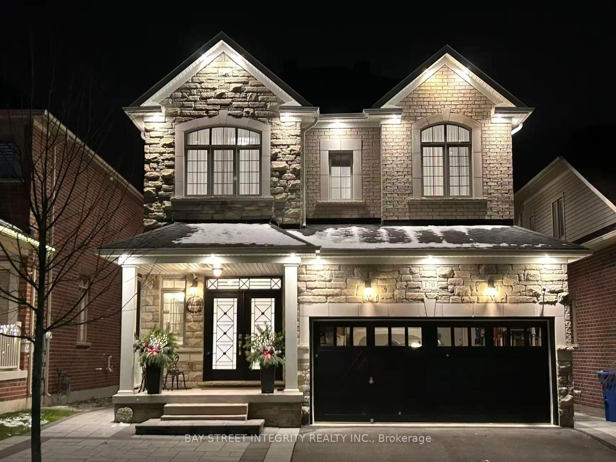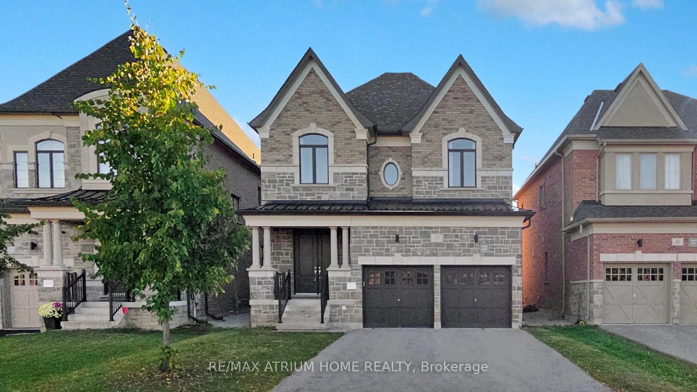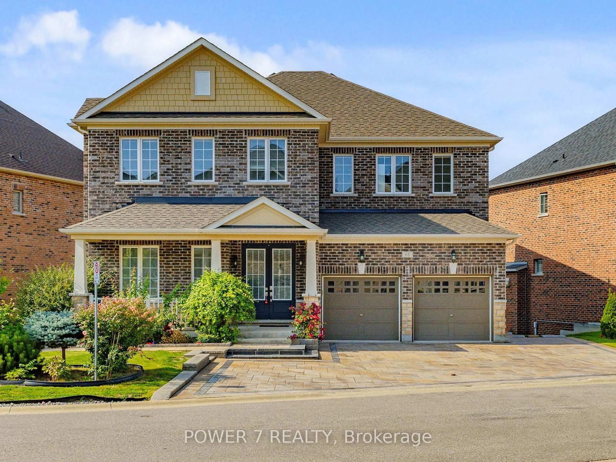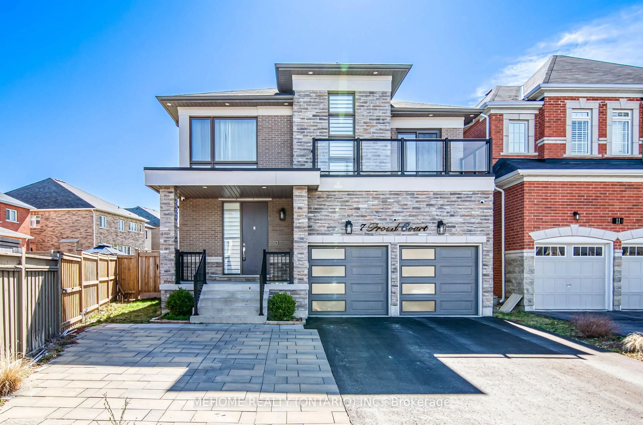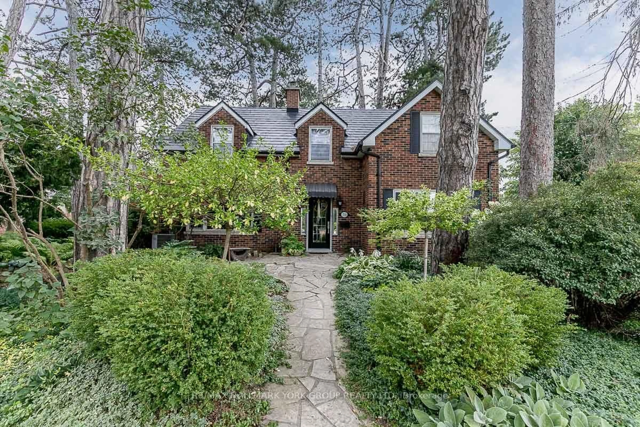100 Carlyle Cres, Aurora, Ontario L4G 6P7
Contact us about this property
Highlights
Estimated valueThis is the price Wahi expects this property to sell for.
The calculation is powered by our Instant Home Value Estimate, which uses current market and property price trends to estimate your home’s value with a 90% accuracy rate.Not available
Price/Sqft$569/sqft
Monthly cost
Open Calculator
Description
Spacious Five Bedroom Home on a Quiet Crescent backing onto Beautiful Trees and Greenspace for total Privacy. Entrance features two storey foyer with a spacious open staircase leading to the upper landing. Open Concept living room is an ideal space for entertaining in a formal setting. The kitchen and family room at the back of the home are for relaxed living and lounging with friends and family either inside with a view of the forest behind or walkout to the stone patio and enjoy the privacy this lot provides. The family room features a floor to ceiling fireplace and fun spiral staircase to the second floor. The kitchen has granite counters and stainless steel appliances, pot lights and plenty of area to cook for an amateur chef and to store items with a built in pantry, additional cupboards and glass cabinets. The dining room, directly adjacent the kitchen is great for holiday meals with double French doors if additional room is needed. You'll also find a separate office for a private work space or a place to meet clients. Upstairs are five bedrooms. The huge Primary bedroom features a remodelled "spa" ensuite with a European walk-in shower w/ seat, heated floors and a soaker tub. It has a walk-in closet w/ makeup desk. The back of the home has a wonderful second bedroom with a seating area and views overlooking the trees and greenspace behind the home. Perfect for in-laws. Three other bedrooms are also up here each with roomy closets. Two large skylights let natural light into the upper hall. One opens for fresh air on hot summer days. Three of the five bedrooms have direct access to ensuite bathrooms. The large unfinished basement is full of potential (or storage boxes). The backyard is a serene slice of nature to be enjoyed with a stone patio, beautiful trees, and privacy. It is a gardeners paradise. A place to get away from the stress of the urban lifestyle. Roof (2023).
Property Details
Interior
Features
2nd Floor
Primary
5.6 x 5.255 Pc Ensuite / W/I Closet
2nd Br
3.67 x 3.513rd Br
4.23 x 3.534th Br
4.23 x 3.53Exterior
Features
Parking
Garage spaces 2
Garage type Attached
Other parking spaces 2
Total parking spaces 4
Property History
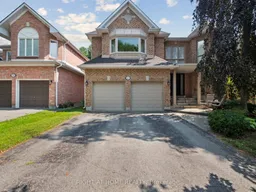 42
42