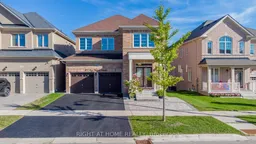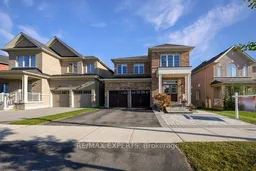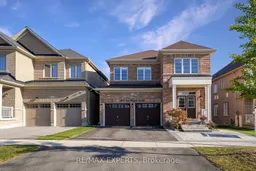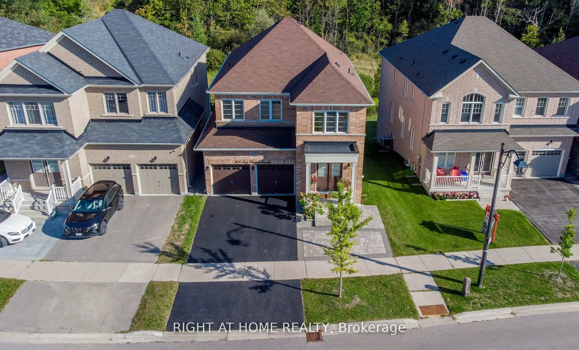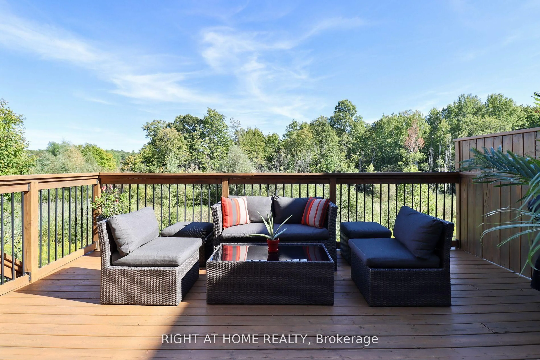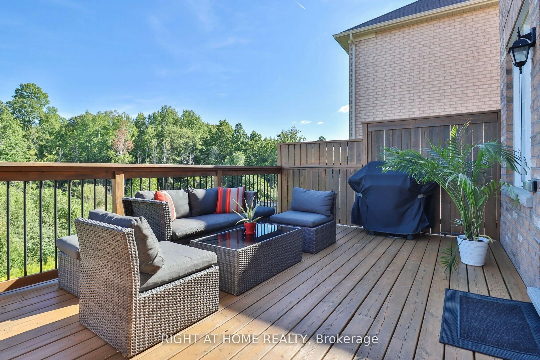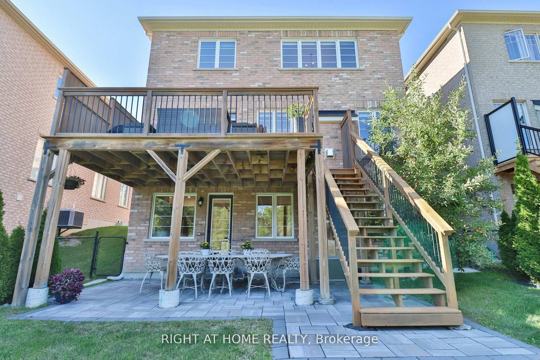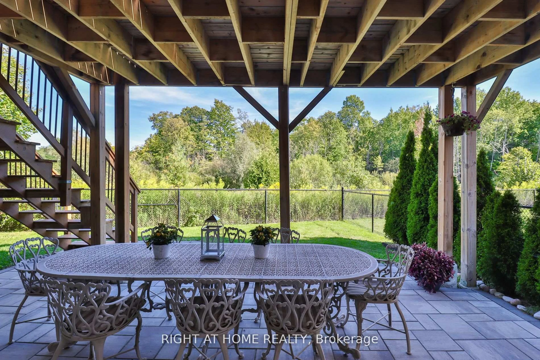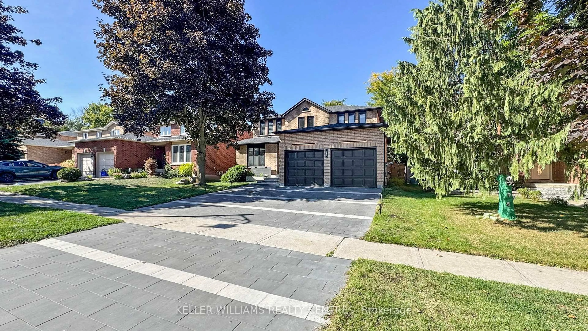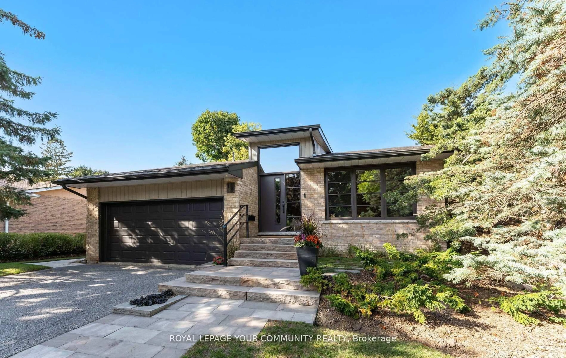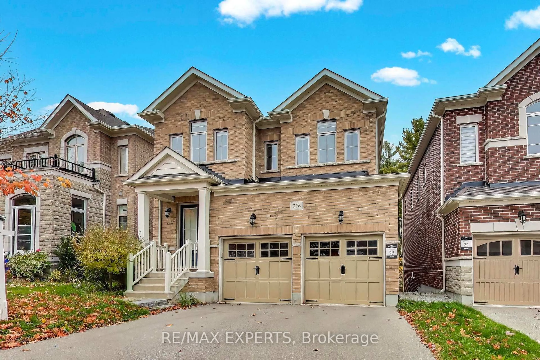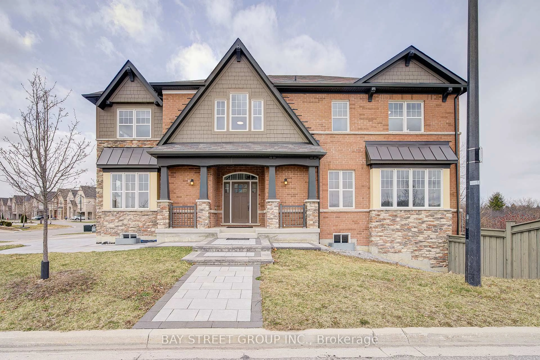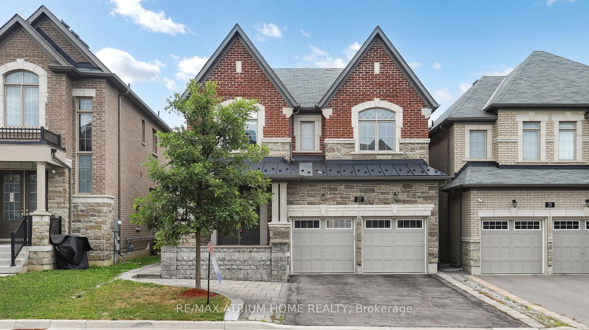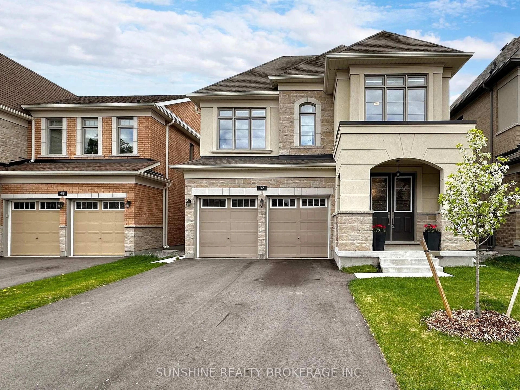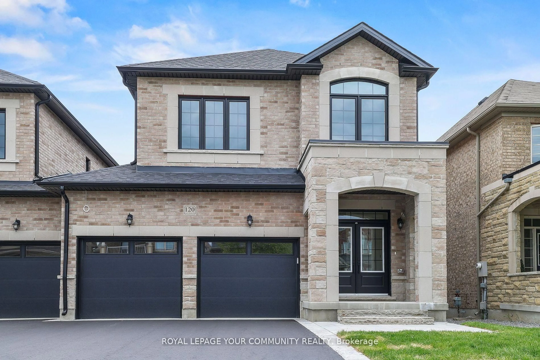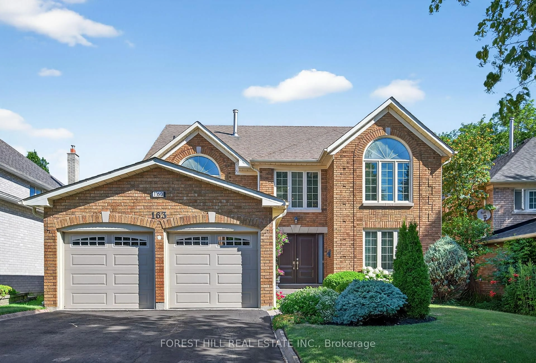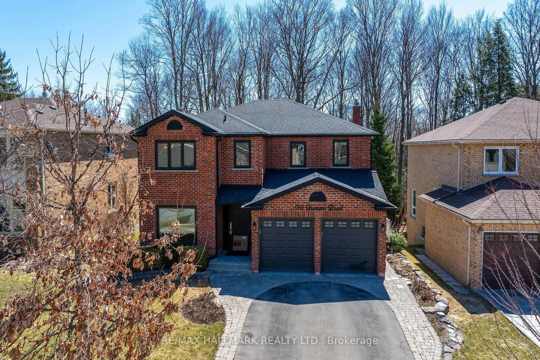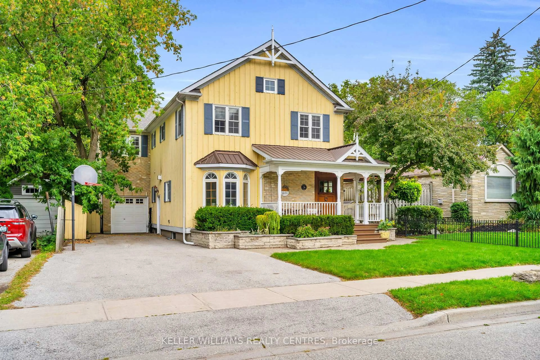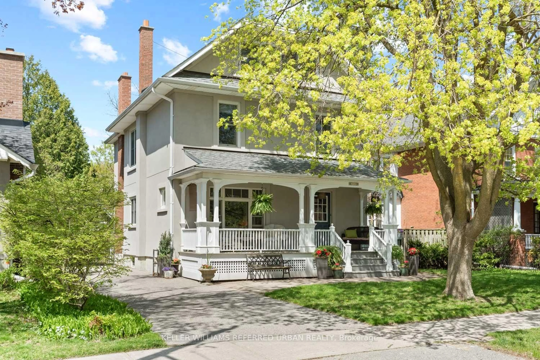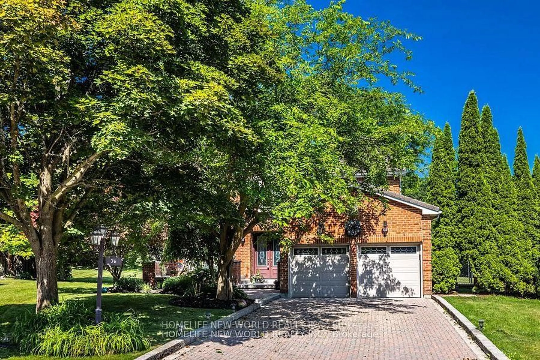101 Roy Harper Ave, Aurora, Ontario L4G 0V5
Contact us about this property
Highlights
Estimated valueThis is the price Wahi expects this property to sell for.
The calculation is powered by our Instant Home Value Estimate, which uses current market and property price trends to estimate your home’s value with a 90% accuracy rate.Not available
Price/Sqft$796/sqft
Monthly cost
Open Calculator

Curious about what homes are selling for in this area?
Get a report on comparable homes with helpful insights and trends.
+36
Properties sold*
$1.6M
Median sold price*
*Based on last 30 days
Description
Luxury Meets Nature in Aurora! Built in 2018 & Upgraded Top-to-Bottom (2024 Renovations $200K+). This 4-Bdrm / 5-Bath Masterpiece Sits on a Premium Ravine Lot and is Offered Fully Furnished - "What You See Is What You Get!" Meticulously Maintained by Downsizing Owners. Spacious Open-Concept Main Floor Features a Chef's Kitchen w/ Quartz Counters, KitchenAid S/S Appliances, Induction Cooktop & Large Island Overlooking a Bright Breakfast Area & Family Rm w/ Gas Fireplace. Walk Out to an Oversized Ravine-Facing Deck - Perfect for Entertaining or Peaceful Morning Coffee. Upper Level Offers 4 Spacious Bedrooms incl. a Primary Suite w/ 5-Pc Spa Ensuite & W/I Closet + 2nd Bdrm w/ 3-Pc Ensuite (2024). Newly Finished Walk-Out Basement (965 Sf) Includes a Kitchenette w/ Quartz Counter, S/S Appliances, Electric Fireplace, Rec Rm & 3-Pc Bath - Ideal for Guests or In-Law Suite. Truly Move-In Ready - Just Pack Your Bags and Enjoy! Seller Motivated Before Year-End!
Property Details
Interior
Features
Main Floor
Living
3.54 x 3.16hardwood floor / Combined W/Dining / Pot Lights
Dining
3.76 x 3.54hardwood floor / Combined W/Living / Pot Lights
Kitchen
4.19 x 4.08Stainless Steel Appl / Centre Island / Combined W/Dining
Breakfast
2.09 x 2.04hardwood floor / W/O To Deck
Exterior
Parking
Garage spaces 2
Garage type Built-In
Other parking spaces 2
Total parking spaces 4
Property History
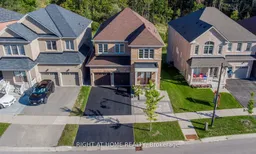 45
45