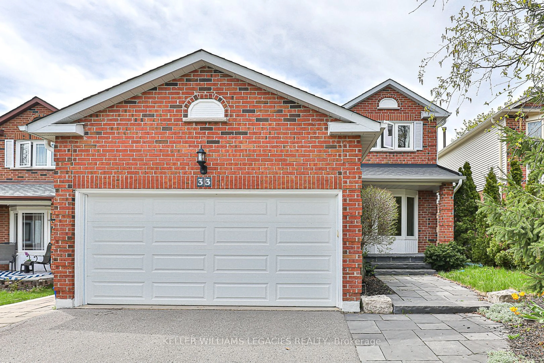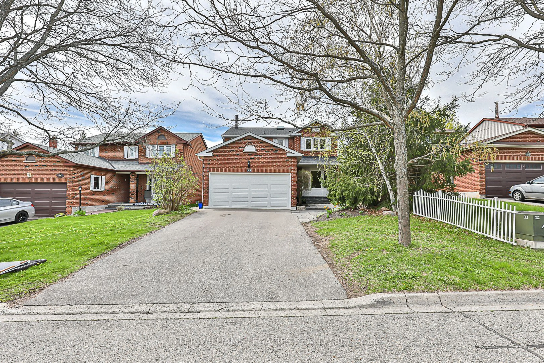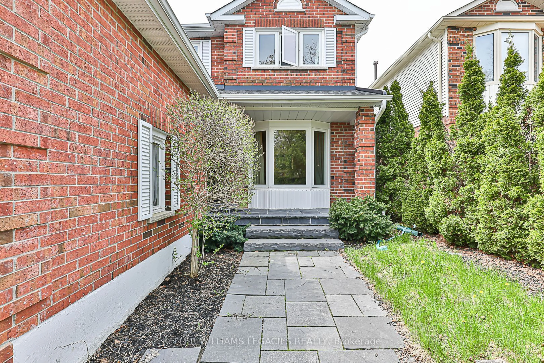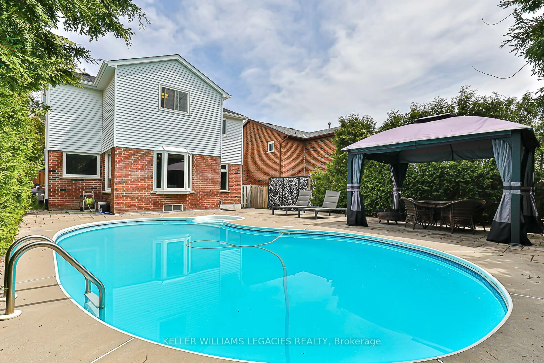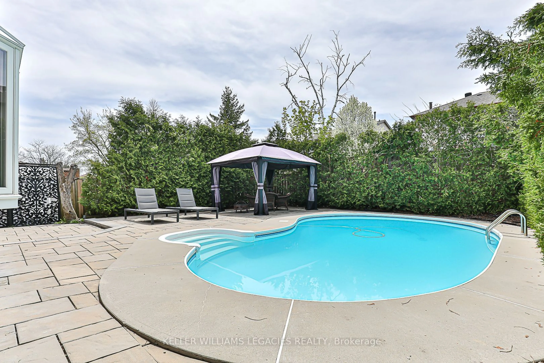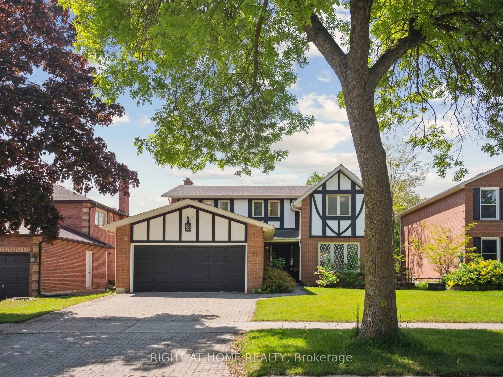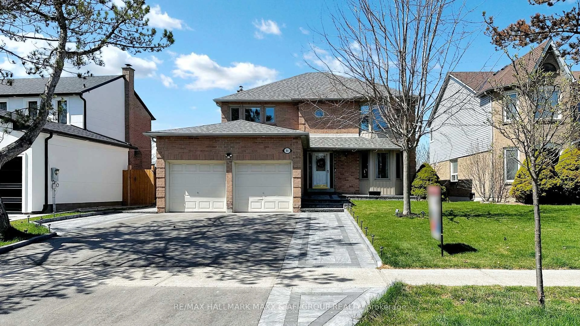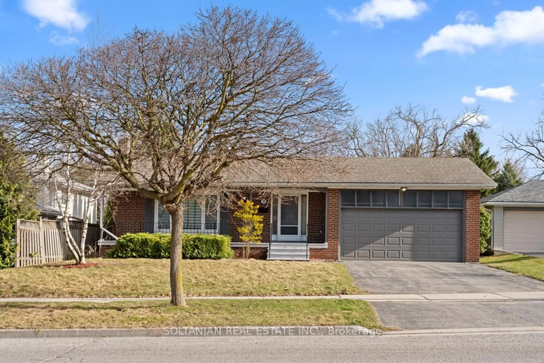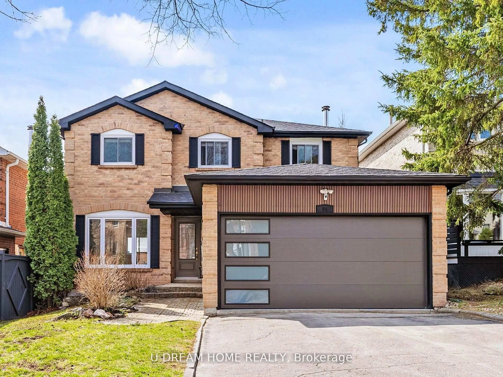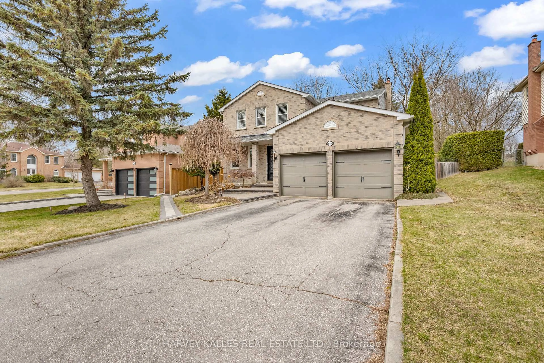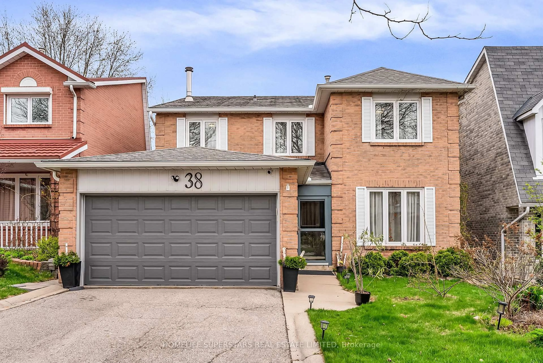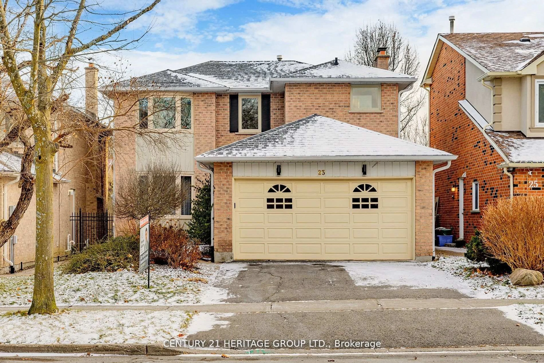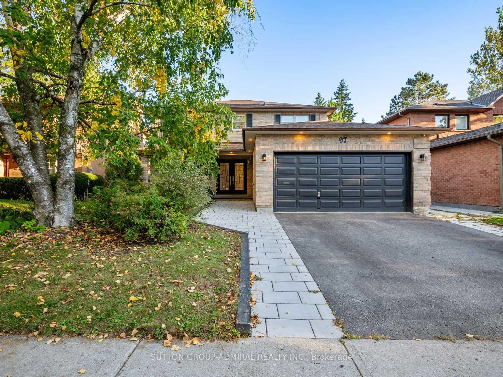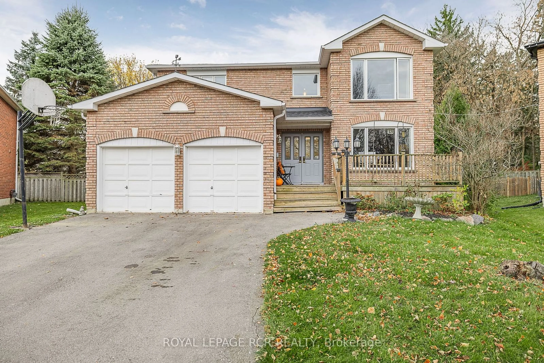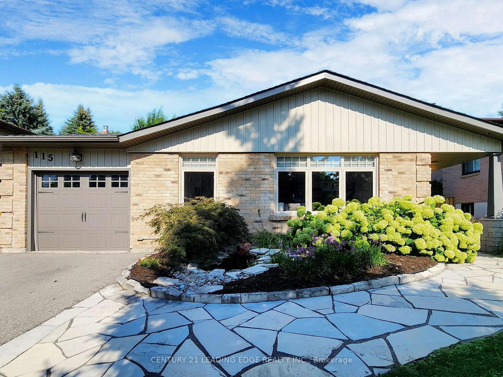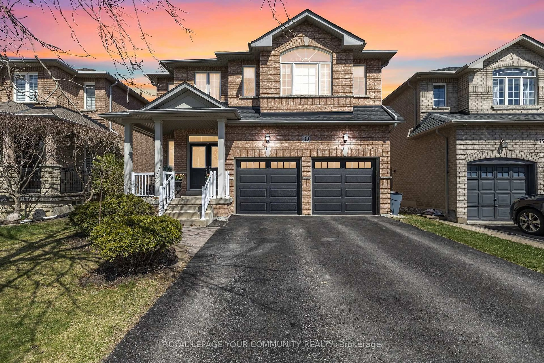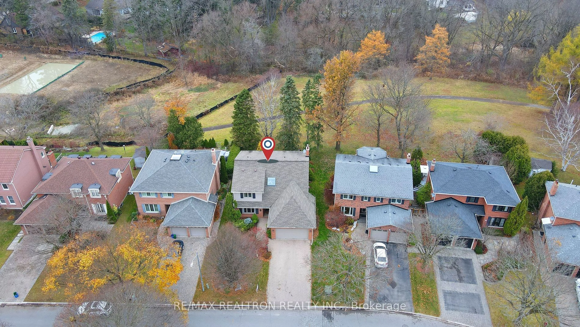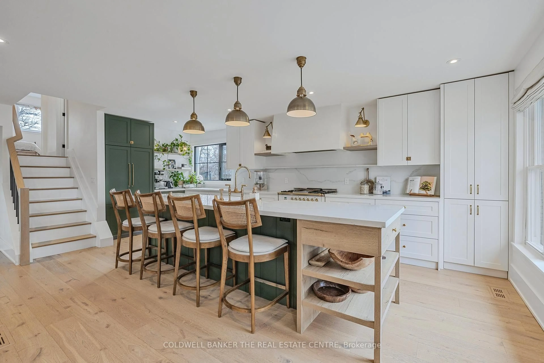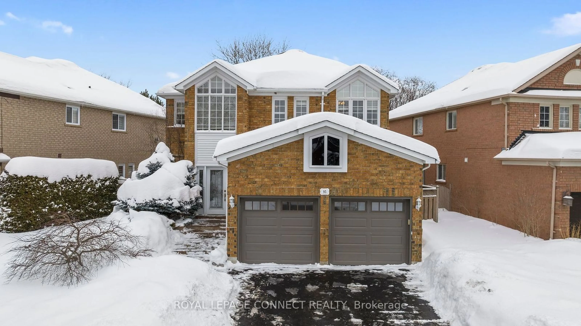33 Moffat Cres, Aurora, Ontario L4G 4Z9
Contact us about this property
Highlights
Estimated ValueThis is the price Wahi expects this property to sell for.
The calculation is powered by our Instant Home Value Estimate, which uses current market and property price trends to estimate your home’s value with a 90% accuracy rate.Not available
Price/Sqft$980/sqft
Est. Mortgage$7,215/mo
Tax Amount (2024)$6,015/yr
Days On Market87 days
Total Days On MarketWahi shows you the total number of days a property has been on market, including days it's been off market then re-listed, as long as it's within 30 days of being off market.103 days
Description
Welcome to Your Ultimate Dream Home!This stunning two-story residence boasts 4+1 spacious bedrooms and 4 beautifully designed bathrooms, offering the perfect blend of luxury and functionality for families of any size.Step inside and be greeted by an abundance of natural light and a warm, inviting ambiance, making it ideal for both everyday living and entertaining. The gourmet kitchen, equipped with top-of-the-line appliances and ample counter space, is a chefs dream come true.Outside, escape to your private backyard oasis, featuring a sparkling swimming pool and meticulously landscaped surroundings, perfect for relaxation or summer gatherings.The spacious bedrooms provide ultimate comfort, while the modern, spa-like bathrooms add a touch of elegance to your daily routine.Located in a highly sought-after neighborhood, this home is just moments away from top-rated schools, shopping, dining, and all essential amenities.Dont miss this rare opportunity to own a home that perfectly blends luxury, comfort, and convenience. Schedule your private showing today!
Property Details
Interior
Features
Bsmt Floor
5th Br
4.62 x 2.88Laminate / W/I Closet
Rec
5.34 x 4.52Broadloom / 3 Pc Bath
Exterior
Features
Parking
Garage spaces 2
Garage type Attached
Other parking spaces 2
Total parking spaces 4
Property History
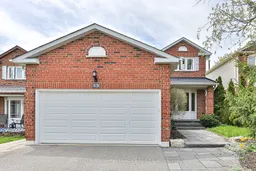 35
35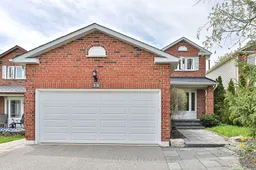
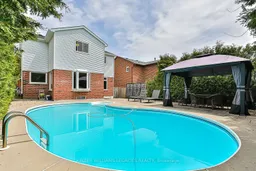
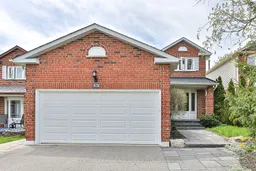
Get up to 1% cashback when you buy your dream home with Wahi Cashback

A new way to buy a home that puts cash back in your pocket.
- Our in-house Realtors do more deals and bring that negotiating power into your corner
- We leverage technology to get you more insights, move faster and simplify the process
- Our digital business model means we pass the savings onto you, with up to 1% cashback on the purchase of your home
