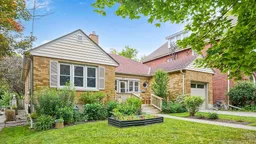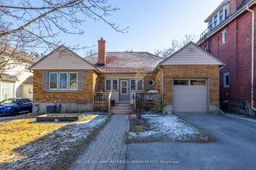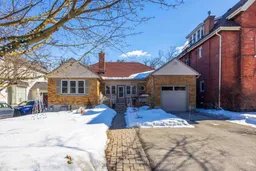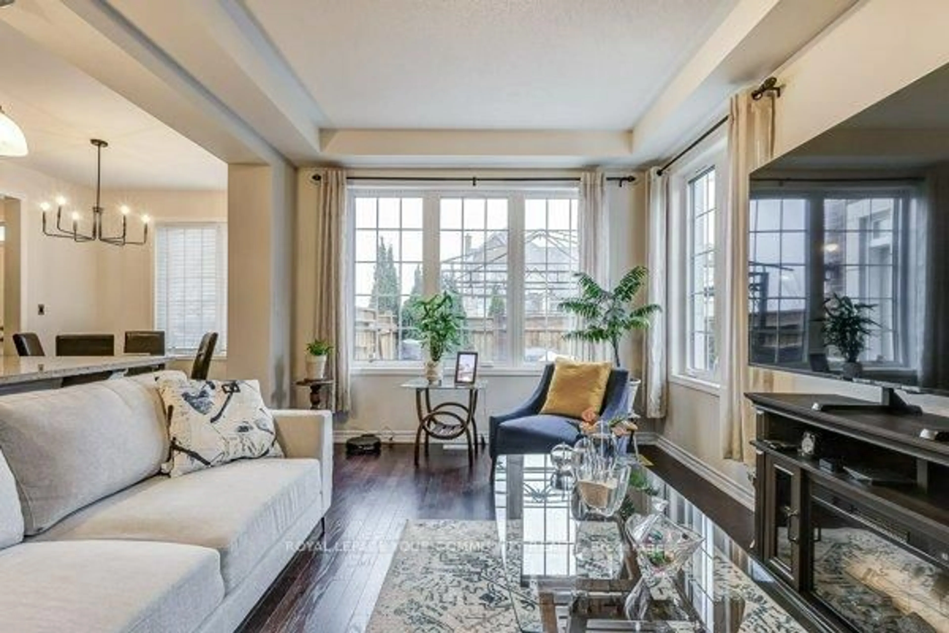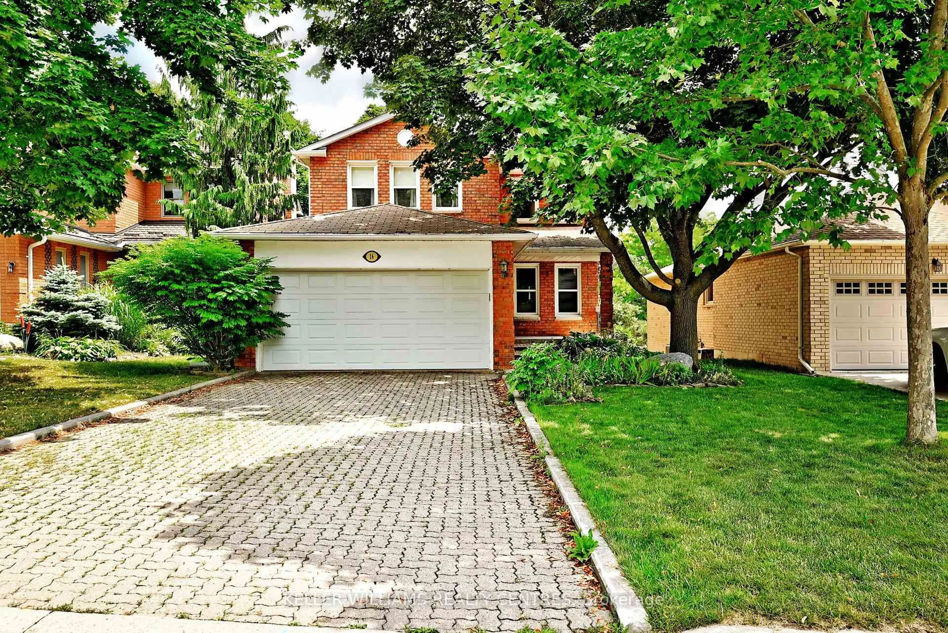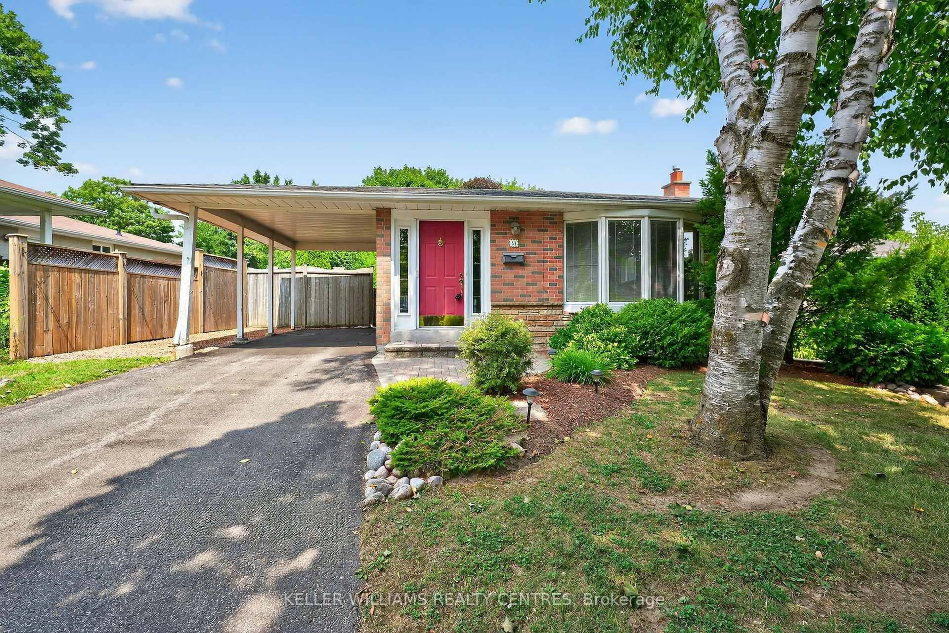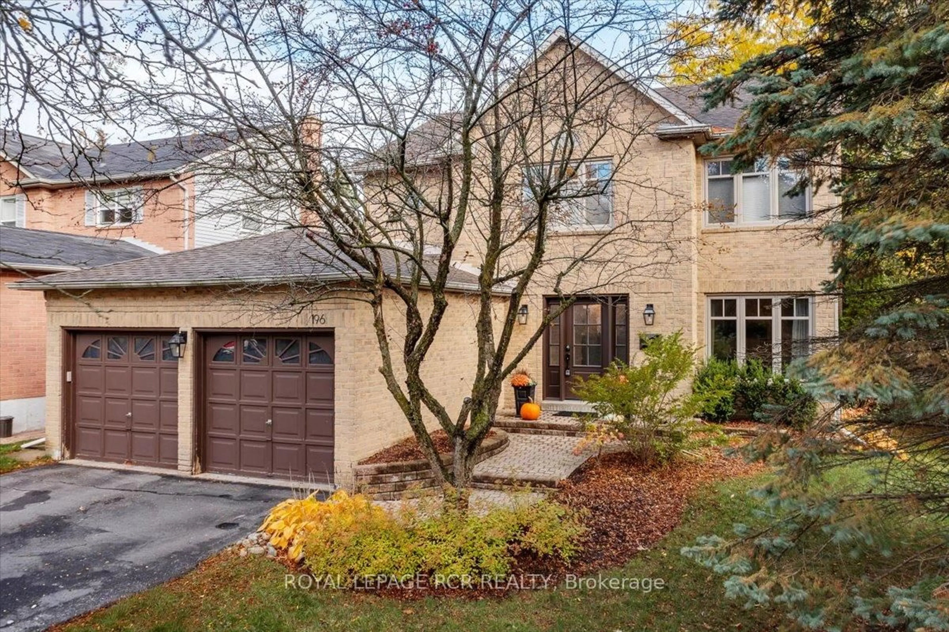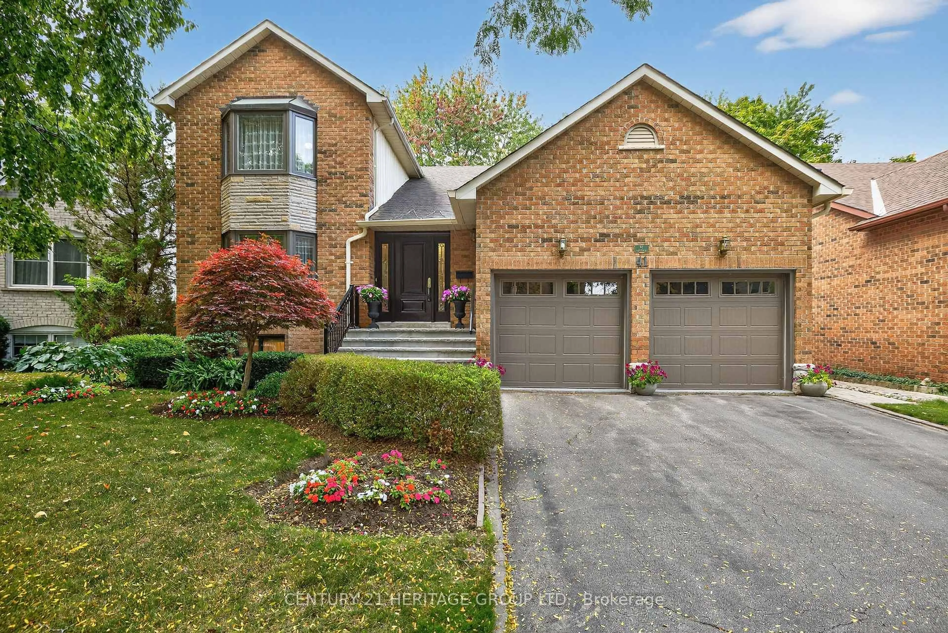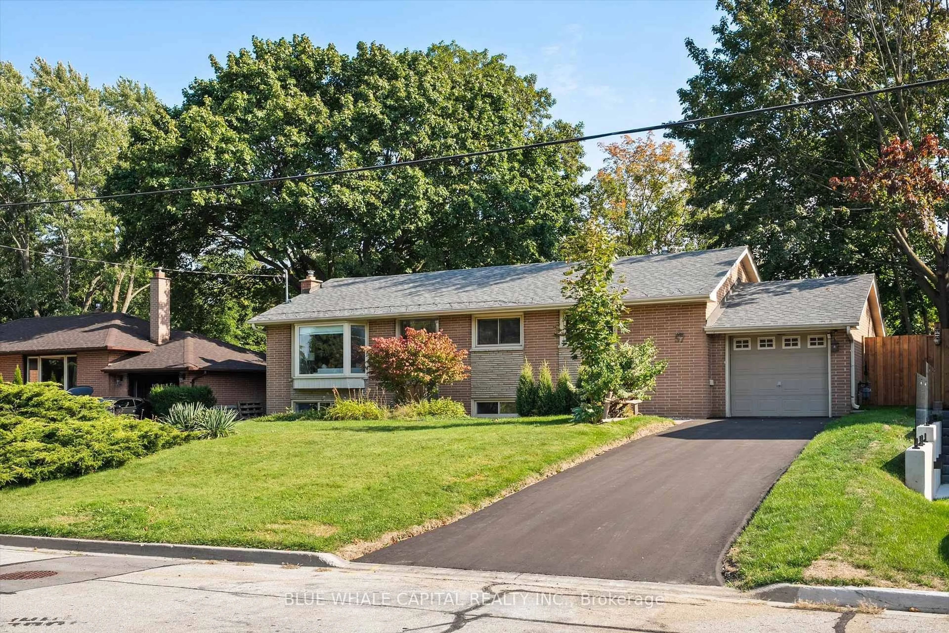Tucked into one of Aurora's most cherished neighbourhoods, this beautifully maintained 3+1bedroom bungalow offers both comfort and versatility in a close-knit, tree-lined community. Perfect for downsizers, first-time buyers, or investors, the main floor features an open concept living and dining area with hardwood floors and large windows that fill the space with natural light. A generous primary bedroom with a custom closet organizer, two additional bedrooms, and a stylishly renovated 3-piece bath complete the level. Downstairs, a private in-law suite with a separate entrance features a full kitchen, living room, bedroom, and ample storage, making it ideal for extended family, guests, or as a potential income source. A large utility room offers additional storage. Enjoy warm summer evenings on the charming front porch, host family and friends in the spacious backyard with patio and mature trees, or simply unwind in the quiet that Aurora Village is known for. Recent upgrades include a refreshed kitchen with new countertops, backsplash, and a vented microwave (2025), a renovated bathroom and foyer (2021), renovated laundry room with new washer and dryer (2025), updated garage door (2020), fresh paint, a 200-amp electrical panel, water softener, and A/C (approx. 3 years old). The attached single-car garage offers direct access to the home, and the driveway accommodates up to four vehicles. All just a short walk to Yonge Street, GO Transit, schools, shops, dining, and quick highway access. This is more than a home its a turnkey lifestyle in one of Aurora's most welcoming and established communities.
Inclusions: 2xFridge, 2xStove, Dishwasher, Microwave, Washer & Dryer, Garage Door Opener and Remote
