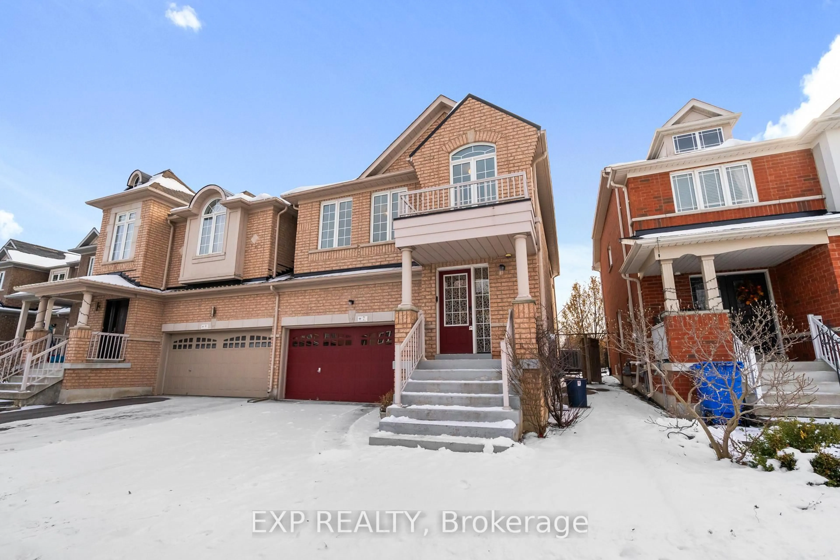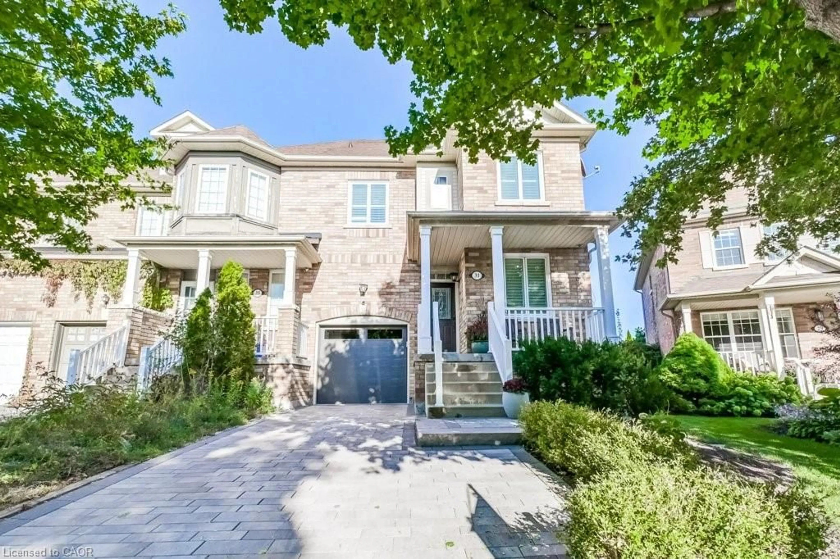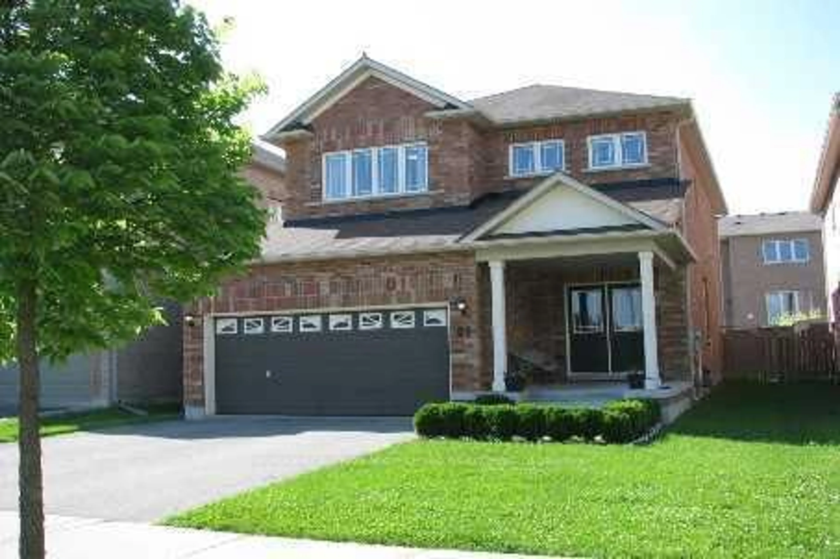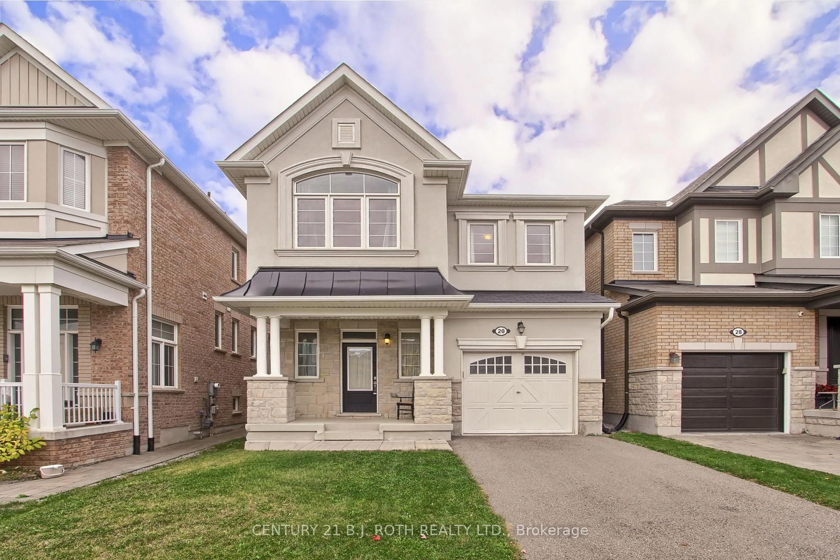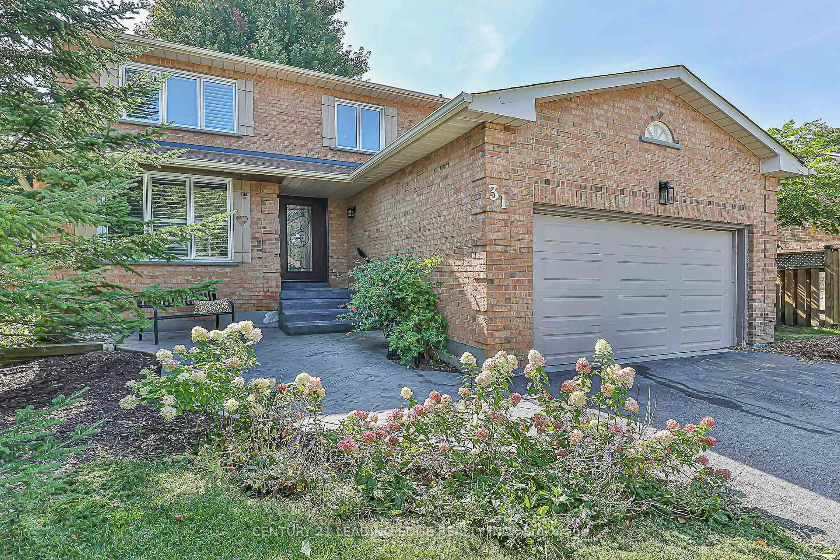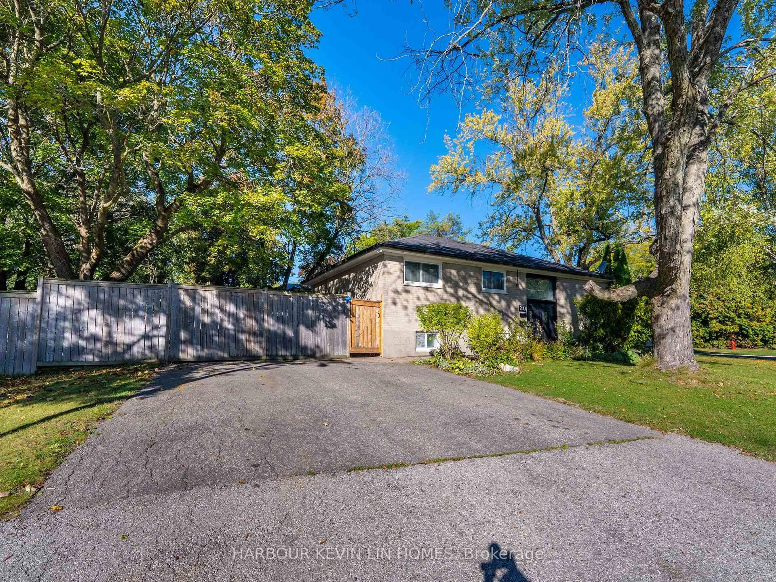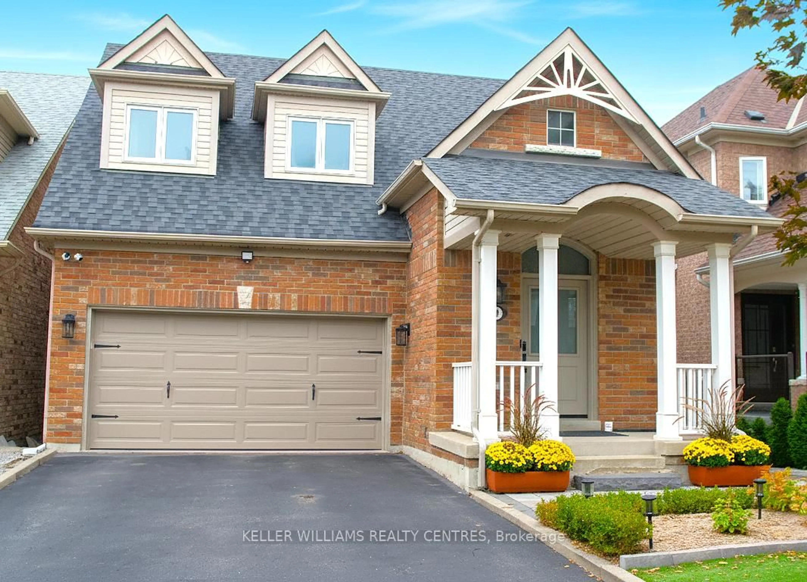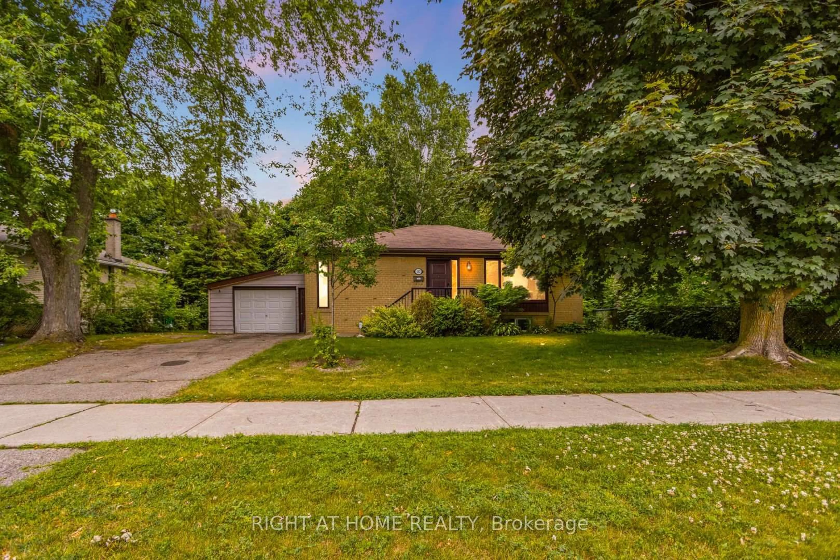Welcome to 54 Devins Drive, a charming well maintained 3-bedroom bungalow in one of Aurora's most desirable neighbourhoods. This inviting home offers a bright, functional layout with two bedrooms opening directly to a large deck featuring a motorized retractable awning, perfect for outdoor dining and entertaining. The private, tree-lined backyard creates a peaceful retreat right at home.Enjoy convenient side door access to both the kitchen and the fully finished basement, making this property ideal for a future in-law suite. The lower level offers a spacious great room, home office, and a fourth bedroom, providing plenty of room for family, guests, or work-from-home needs.Situated close to top-rated schools, parks, trails, shopping, access to Hwy's 404 and 400 and GO Transit, this home combines comfort, versatility, and a prime Aurora location.
Inclusions: Fridge, stove, B/I Dishwasher, B/I microwave, washer, dryer, all electric light fixtures, all window coverings, central vac and equipment, water softerner, basement fridge, backyard shed, motorized retractable awning,
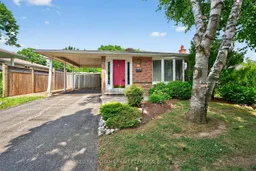 38
38

