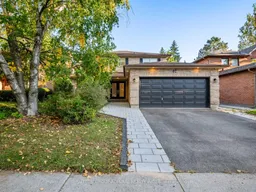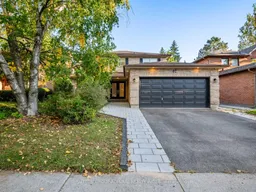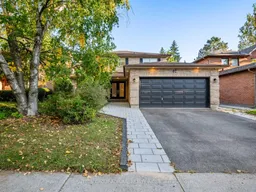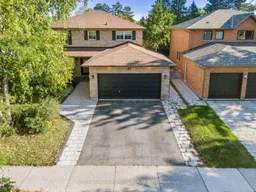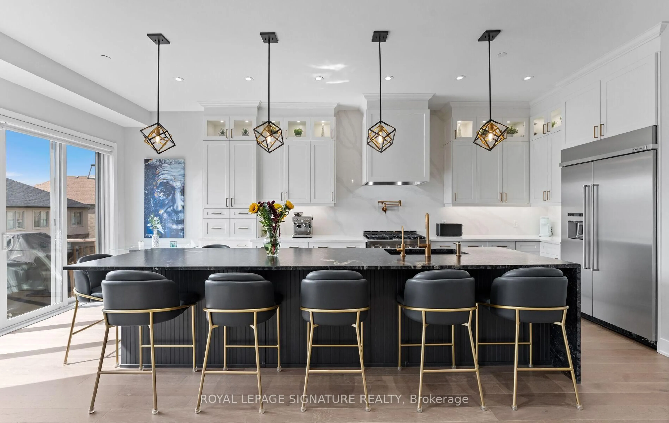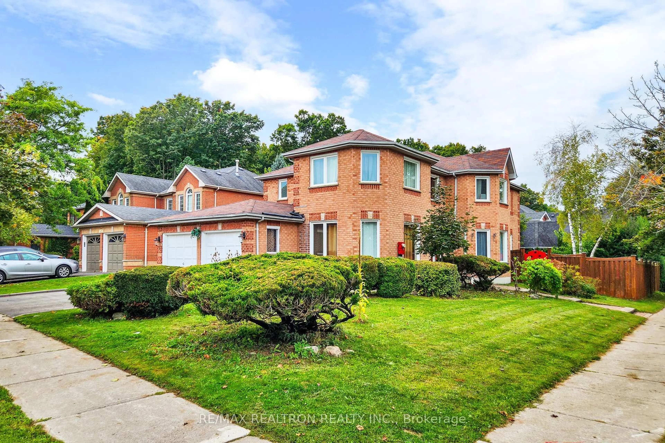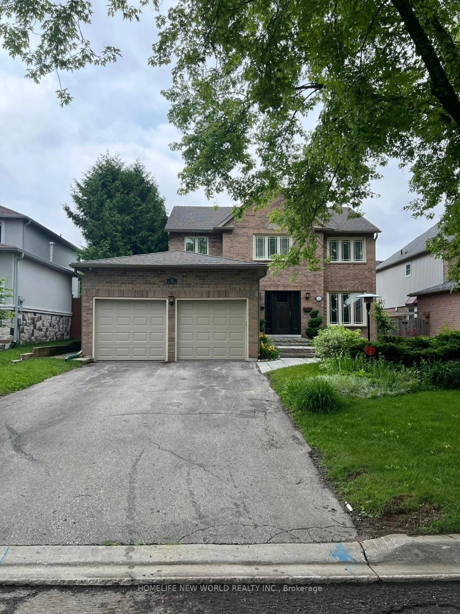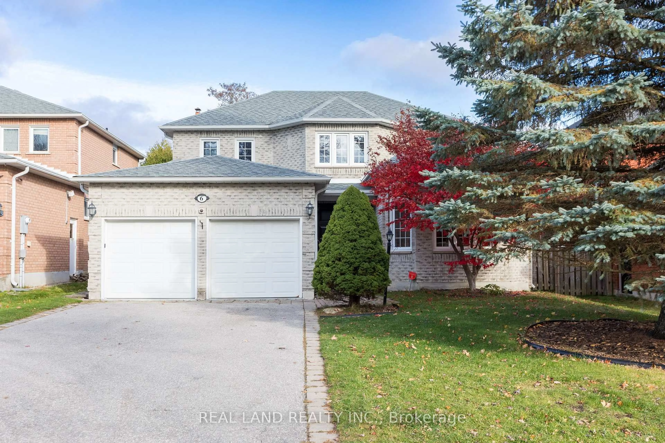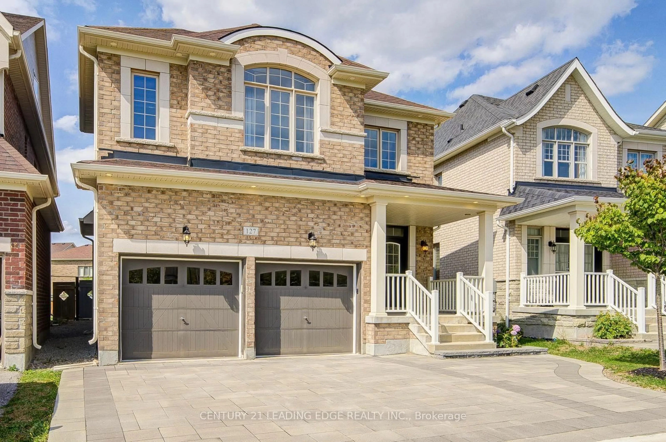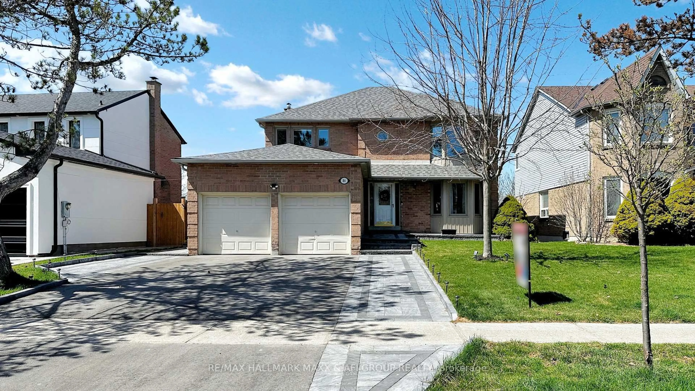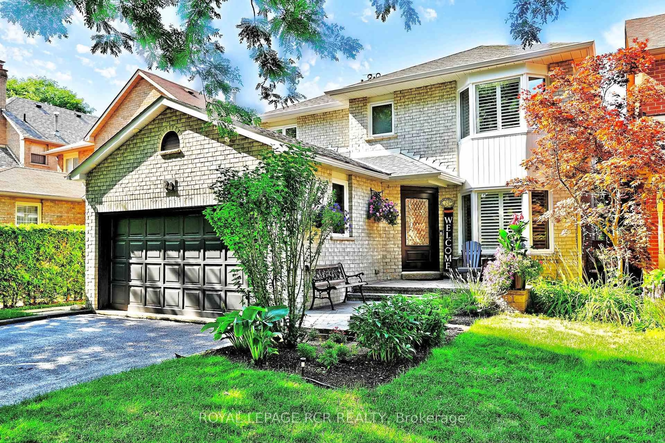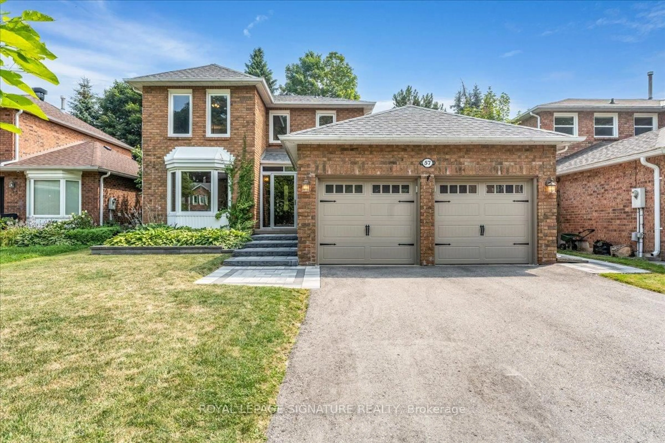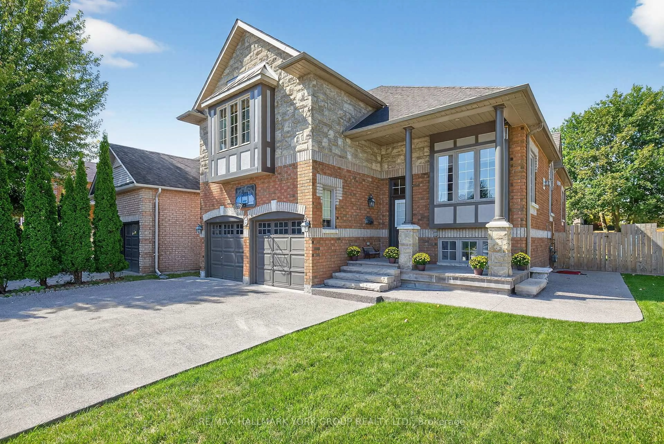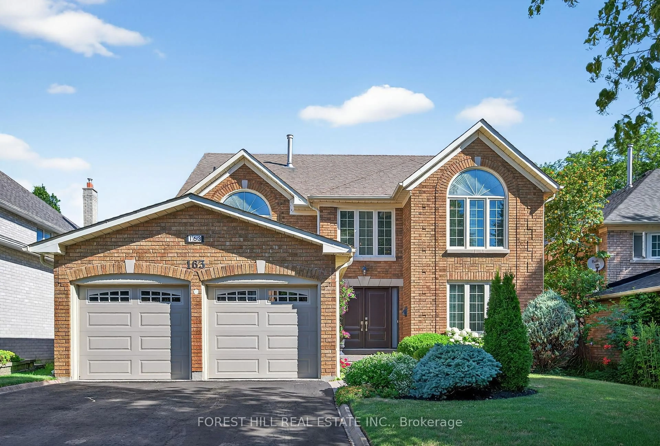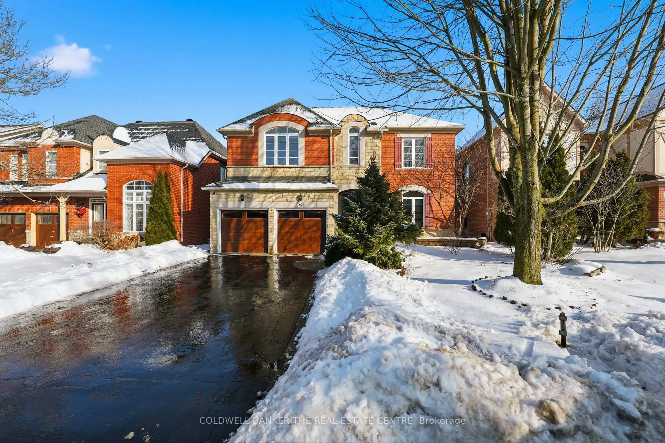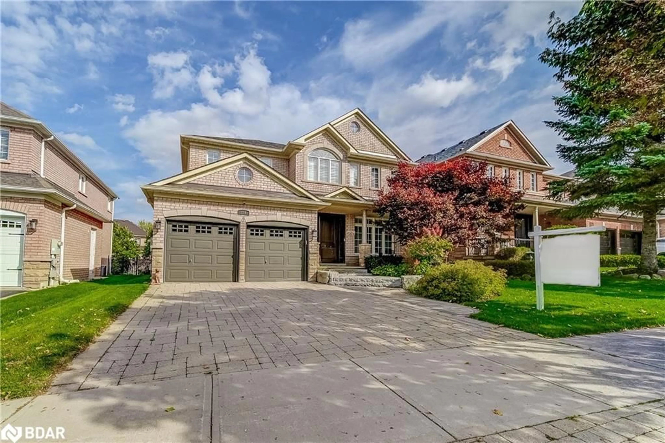97 Golf Links Drive Is A Charming 4+1 Bedroom, 4-bathroom Home That Boasts An Open-concept Floor Plan Filled With Luxurious Upgrades, Highlighting Impeccable Craftsmanship. The Main Floor Welcomes You With Sleek Hardwood Flooring, Elegant Tile, And Large Bay Windows That Flood The Space With Natural Light. Pot Lights Illuminate The Space, While A Cozy Fireplace Set Against A Decorative Contemporary Wall Adds Warmth. A Side Separate Entrance Adds Convenience. The Custom Kitchen Is A Chef's Dream With Stainless Steel Appliances, A Stylish Backsplash, A Pantry, A Centre Island, And Quartz Countertops, All Accompanied By A Breakfast Area That Overlooks The Serene Backyard. The Primary Bedroom Offers A Private Retreat With A Sitting Area, A Lavish 4-piece Ensuite, And A Spacious Walk-in Closet. The Finished Basement Provides Ample Space For Entertainment, Including A 5th Bedroom, An Office, A 3-piece Bath, A Large Recreation Room With A Second Fireplace, And A Kitchenette. The Home's Exterior Features Impeccable Curb Appeal, Complete With Double Door Entry, An Interlocked Walkway, A Large Garage, And Beautiful Greenery. Nestled In The Sought-after Aurora Highlands Neighbourhood, This Home Is Within Walking Distance To Excellent Schools, Transit, Parks, Grocery Stores, And Yonge St Amenities. Your Search Ends Here!
Inclusions: All Appliances (Stove, 2 Fridges, Dishwasher, 2 Washers And Dryers (As Is), All Electrical Light Fixtures, Window Coverings, 2 Garage Door Remotes And 4 Cctv Cameras.
