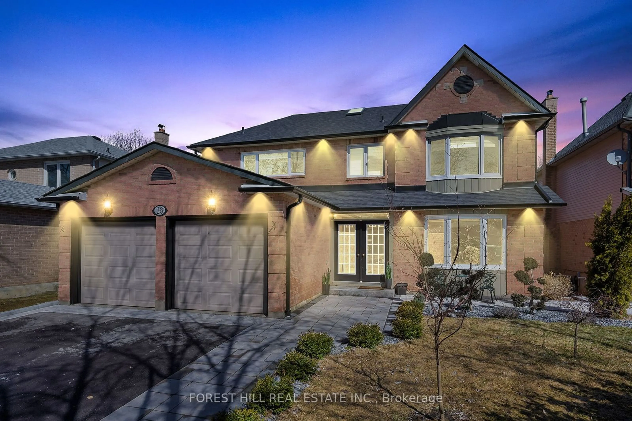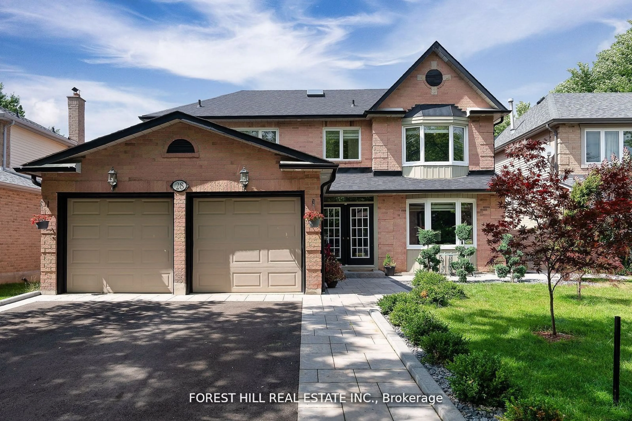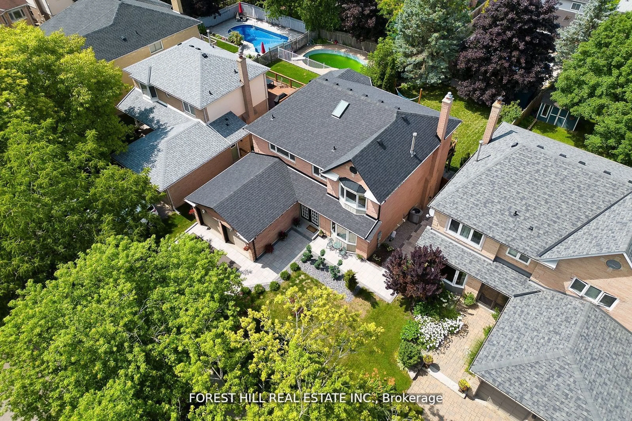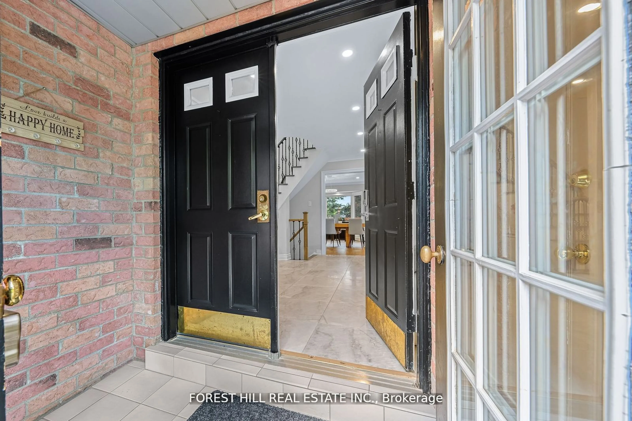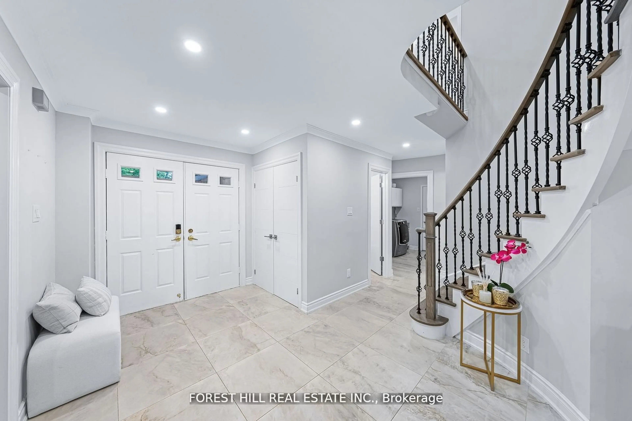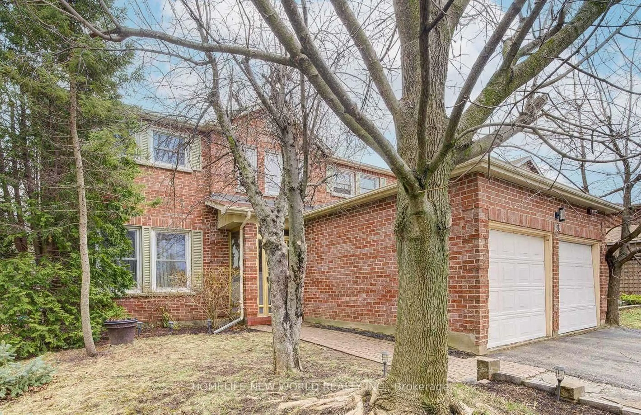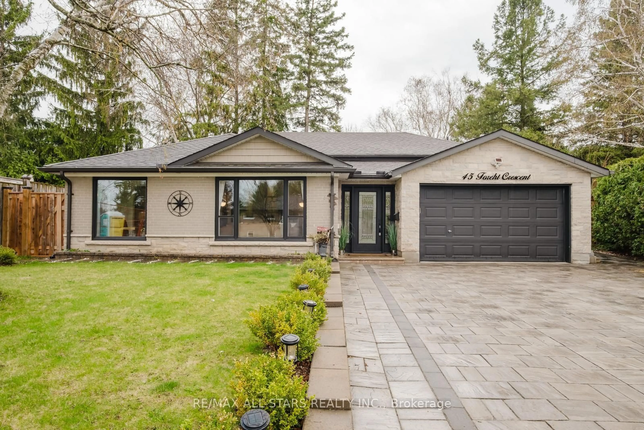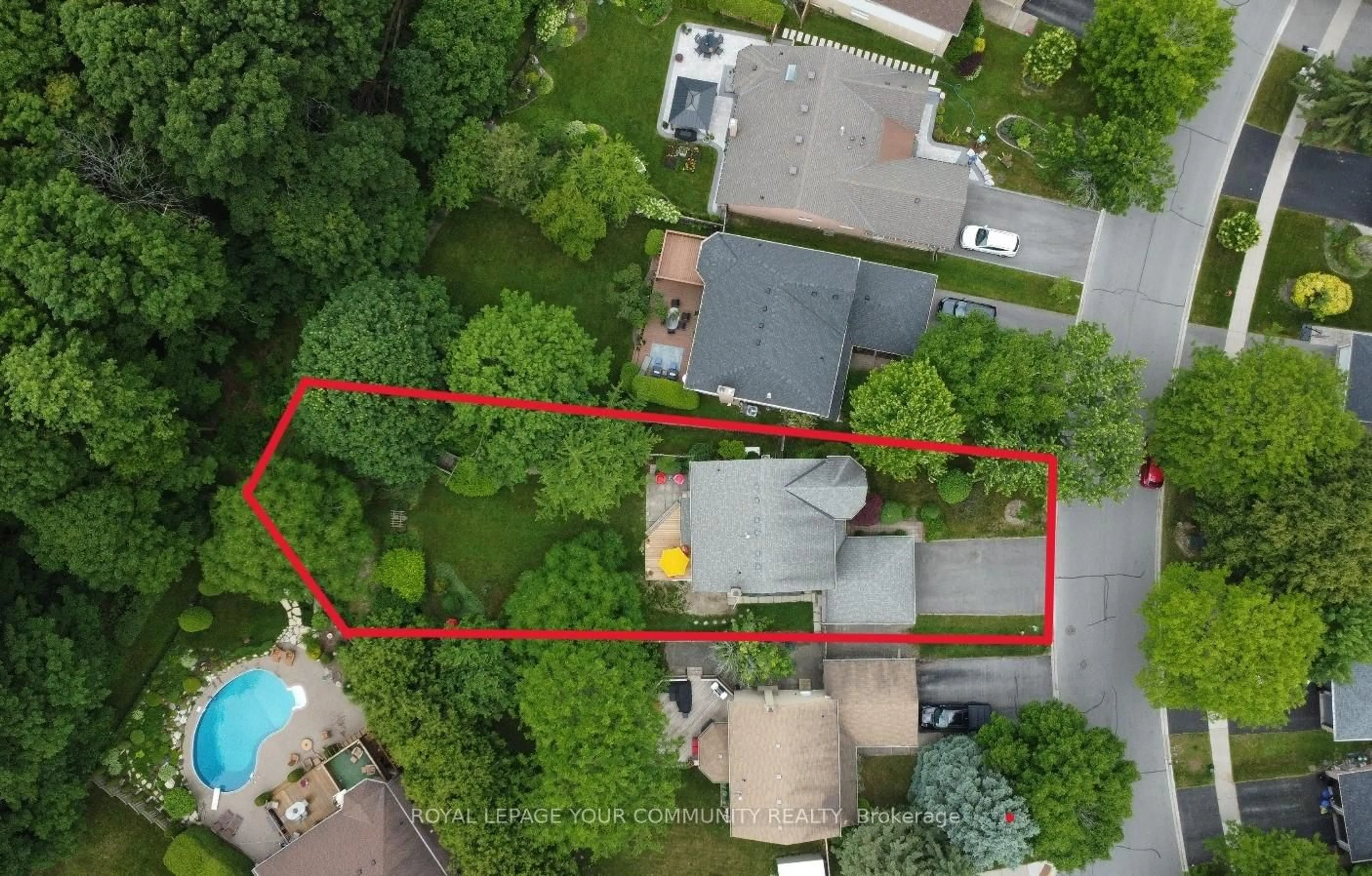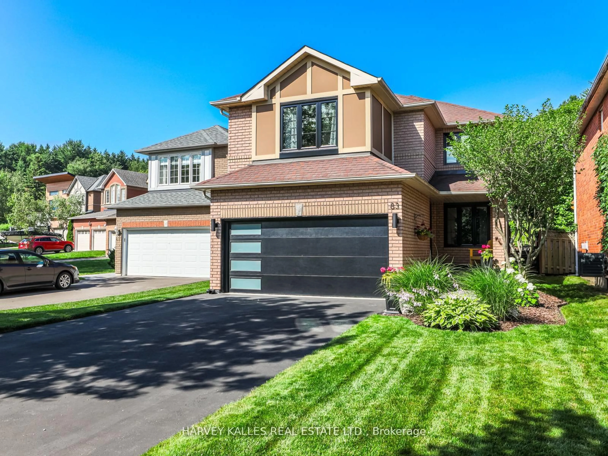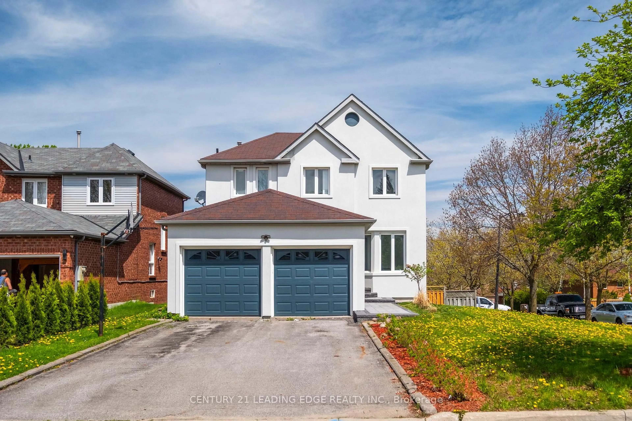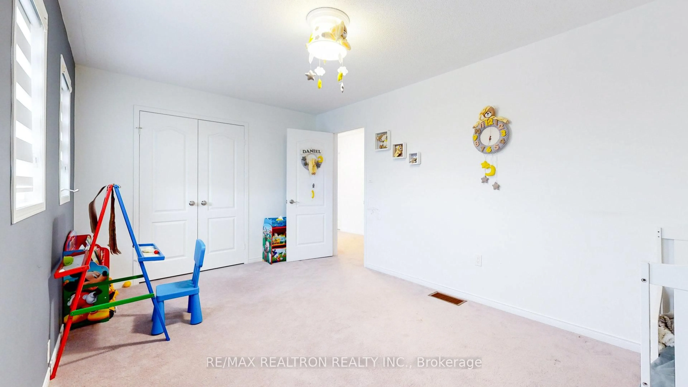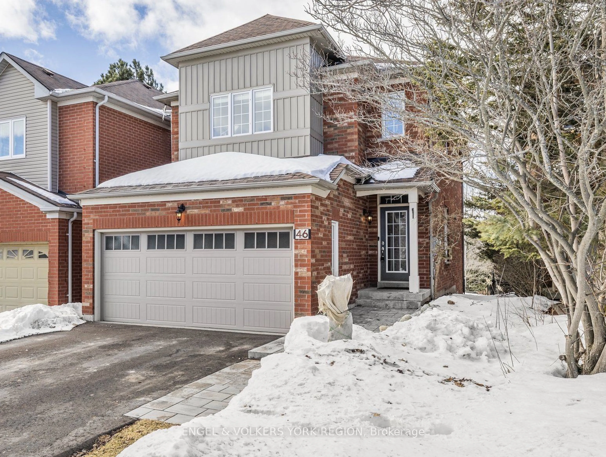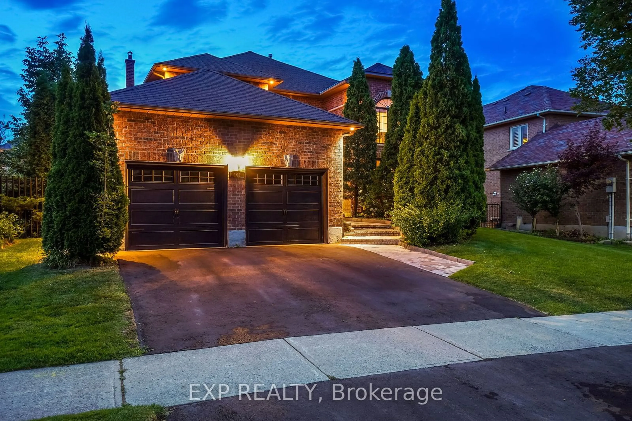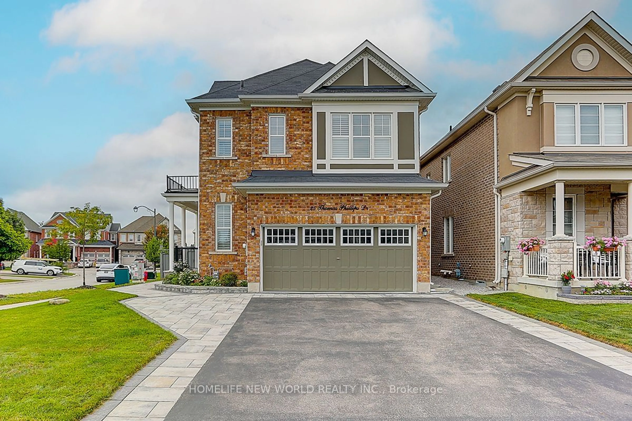28 Beatty Cres, Aurora, Ontario L4G 5V1
Contact us about this property
Highlights
Estimated ValueThis is the price Wahi expects this property to sell for.
The calculation is powered by our Instant Home Value Estimate, which uses current market and property price trends to estimate your home’s value with a 90% accuracy rate.Not available
Price/Sqft$671/sqft
Est. Mortgage$7,868/mo
Tax Amount (2024)$6,859/yr
Days On Market161 days
Description
Stunning Renovated 4+1 Bedroom Home In Prime Aurora Highlands - Pool-Sized Lot! Welcome To One Of The Biggest And Most Premium Lots In The Sought-After Aurora Highlands! This Exceptional Home, With Over 4000 Sq. Ft. Of Living Space, Has Been Meticulously Renovated By A Professional Designer To The Highest Standards, With Over $350K In Upgrades. Boasting A Very Functional, Open-Concept Layout With Abundant Natural Light, This Home Is Perfect For Both Family Living And Entertaining. From The Brand-New Windows, Floors, And Staircase To The Custom Blinds And New Lighting, Every Detail Has Been Thoughtfully Considered. You'll Also Enjoy A Modern, Enhanced Curb Appeal With A New Driveway, Interlock, And Professional Landscaping. Step Inside To Find Rich Hardwood Floors, Decorative Pillars, And A Spacious Office With French Doors And A Separate Entrance Ideal For Working From Home. The Gourmet Kitchen Is A Chefs Dream, Featuring High-End Stainless Steel Appliances, A Stylish Granite Backsplash, Granite Countertops, And An Eat-In Area That Walks Out To An Extended Deck, Perfect For Summer Gatherings. The Upper Level Includes A Primary Suite With A Massive Walk-In Closet, Sitting Area, And A Huge Ensuite Bathroom A True Retreat With Spa-Like Finishes, Perfect For Unwinding. Additional Upgrades Include New Insulation And Drywall In The Garage (2025), As Well As A New Fence On The Left Side (2024). Don't Miss Out On This Incredible Opportunity! With A Pool-Sized Lot, Modern Finishes, And Unbeatable Location, This Home Is Sure To Impress. **EXTRAS** The In-Law Suite, Can Be INCOME POTENTIAL, Complete With A 2ND KITCHEN And WALK OUT That Walks Out To The Fully Landscaped Backyard. This Home Offers Easy Access To Schools, Shopping, Parks, And Commuter Routes.
Property Details
Interior
Features
Lower Floor
Kitchen
3.48 x 5.36Vinyl Floor / Centre Island / W/O To Yard
Br
3.12 x 5.75Closet
Rec
3.48 x 5.18Vinyl Floor / Pot Lights / Fireplace
Exterior
Features
Parking
Garage spaces 2
Garage type Attached
Other parking spaces 3
Total parking spaces 5
Property History
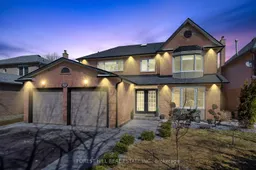 39
39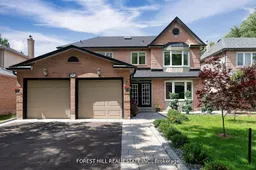
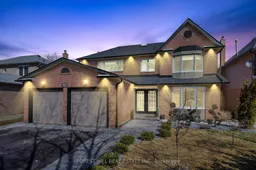
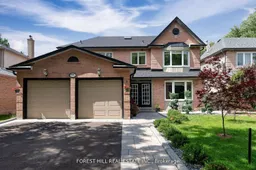
Get up to 1% cashback when you buy your dream home with Wahi Cashback

A new way to buy a home that puts cash back in your pocket.
- Our in-house Realtors do more deals and bring that negotiating power into your corner
- We leverage technology to get you more insights, move faster and simplify the process
- Our digital business model means we pass the savings onto you, with up to 1% cashback on the purchase of your home
