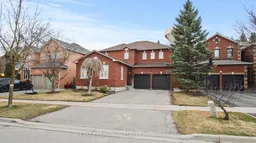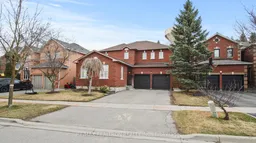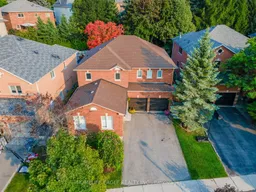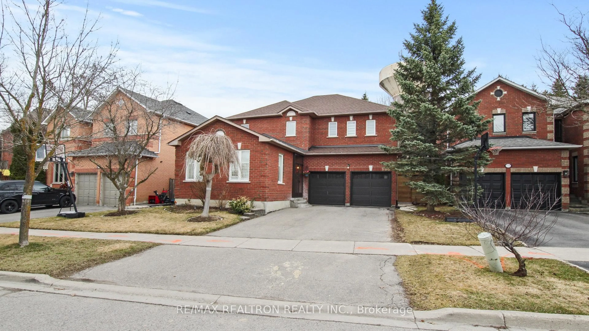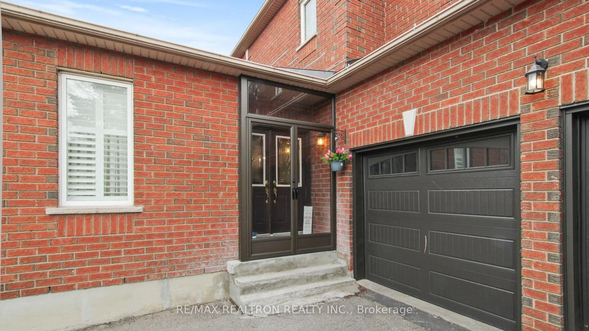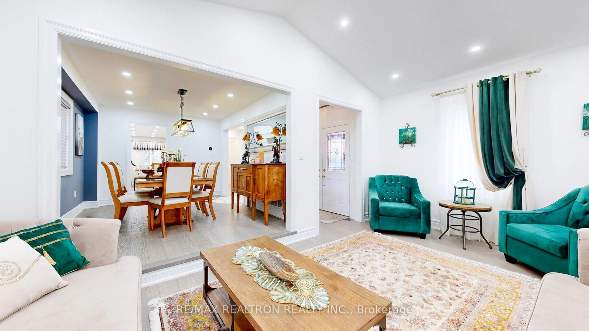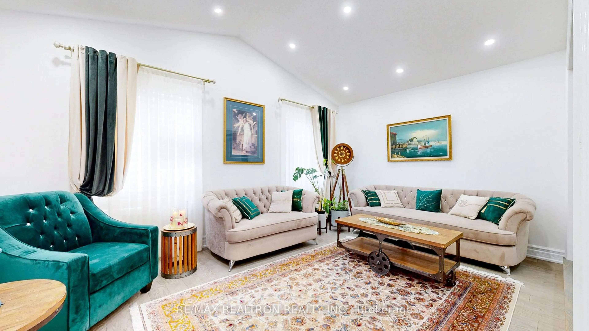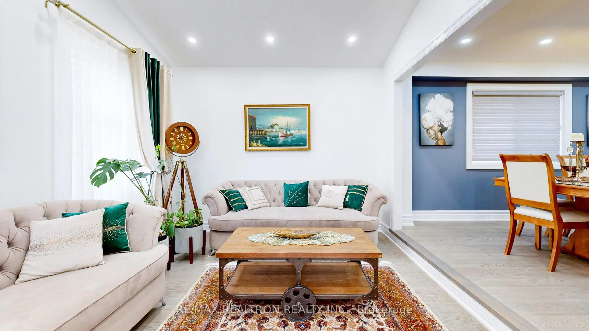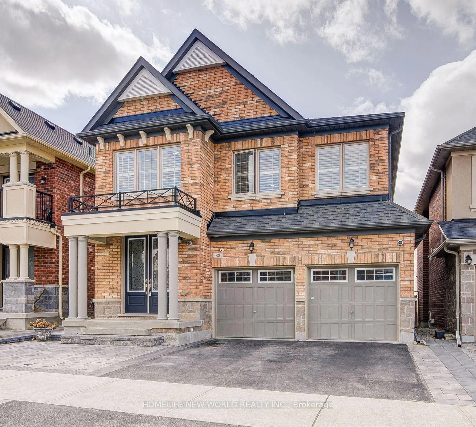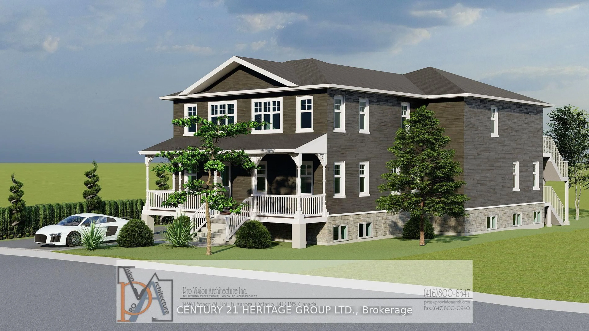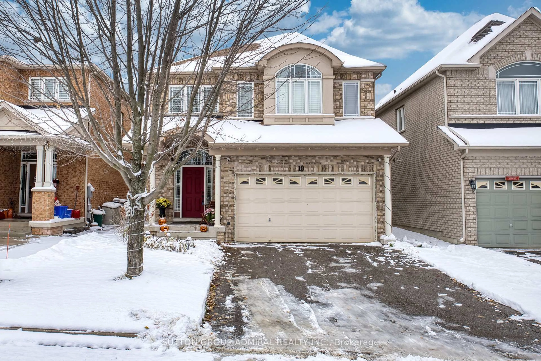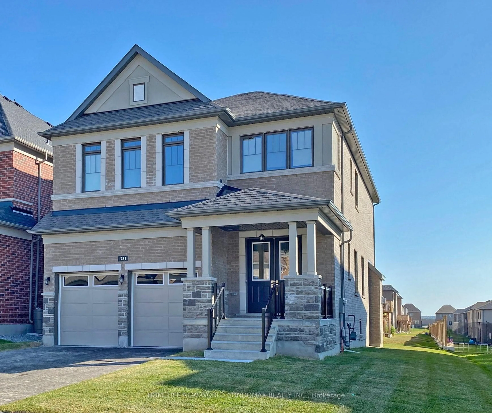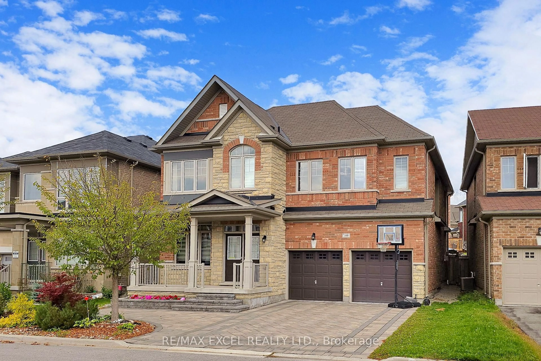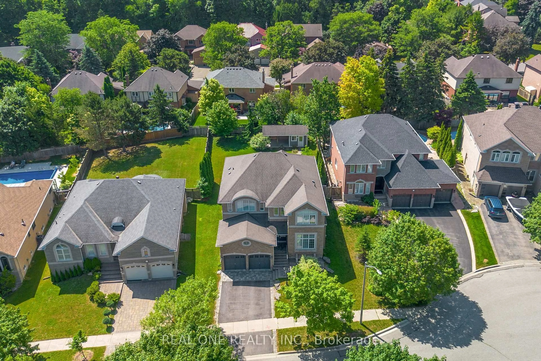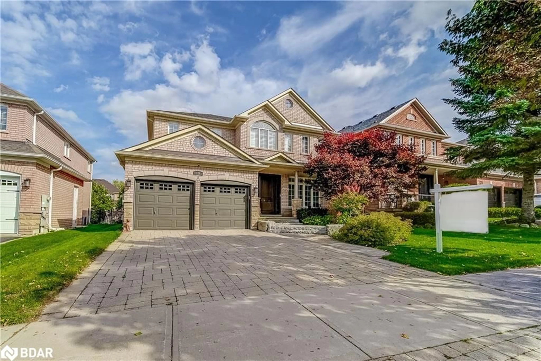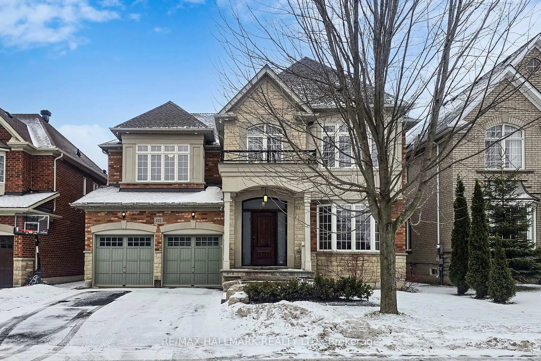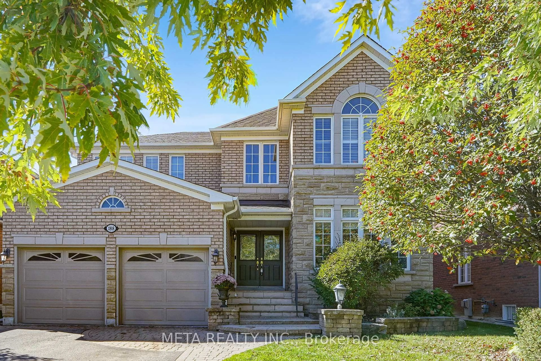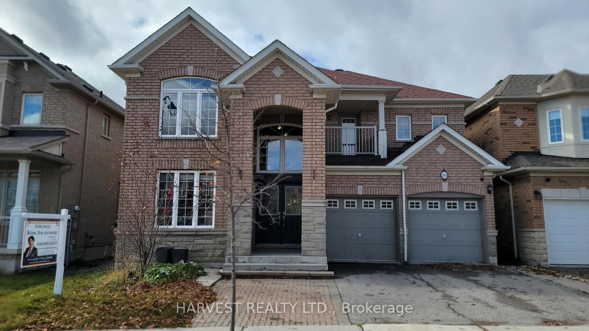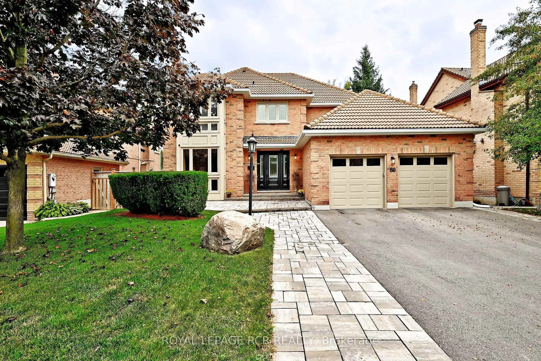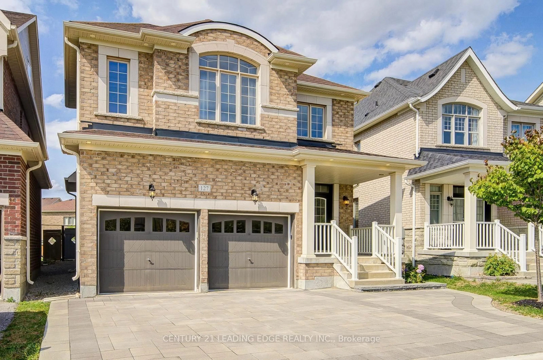160 Carlyle Cres, Aurora, Ontario L4G 6P8
Contact us about this property
Highlights
Estimated valueThis is the price Wahi expects this property to sell for.
The calculation is powered by our Instant Home Value Estimate, which uses current market and property price trends to estimate your home’s value with a 90% accuracy rate.Not available
Price/Sqft$510/sqft
Monthly cost
Open Calculator
Description
Welcome To *** 160 Carlyle Crescent *** A Very Spacious Family Home On Aurora Highlands Community, This 4+1 Bedrooms Home Has Enjoyable Features Including; Eye-Catching Backyard, Landscaping, Above Grand Pool, Wide Deck, A Large Nicely Finished Lower Level, Generous Room Sizes, --- A Well Thought Out Floor Plan --- , Kitchen Upgraded, New Hardwood Main Floor, Quiet Neighbours, Minutes Walk To Highly Ranked Catholic School & Public School, Park, Public Transit And Sooooo Much More! Basement Apartment With Seprated Entrance For Addition Income. Total Floor Area Included Basement Approximately 3800 Sq.ft *** Main & 2nd Floor 2,582 Sq.ft *** . Close To Shoppers, LCBO, Metro, HomeDepot, Canadian Tire, Walmart, Longo's, Cineplex, Chinese Supermarket, Persian Supermarket, BestBuy, Tons Of Restaurants And Historical Downtown Aurora. Easy Access To Hwy 404 & 400.
Property Details
Interior
Features
Main Floor
Living
5.28 x 3.34Combined W/Den / Window / hardwood floor
Kitchen
6.32 x 3.5B/I Appliances / Eat-In Kitchen / hardwood floor
Laundry
2.8 x 2.45B/I Shelves / B/I Appliances / Ceramic Floor
Dining
4.2 x 3.15Large Window / Combined W/Kitchen / hardwood floor
Exterior
Features
Parking
Garage spaces 2
Garage type Attached
Other parking spaces 4
Total parking spaces 6
Property History
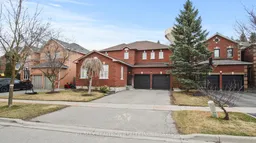 45
45