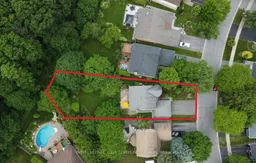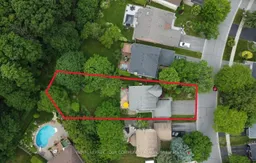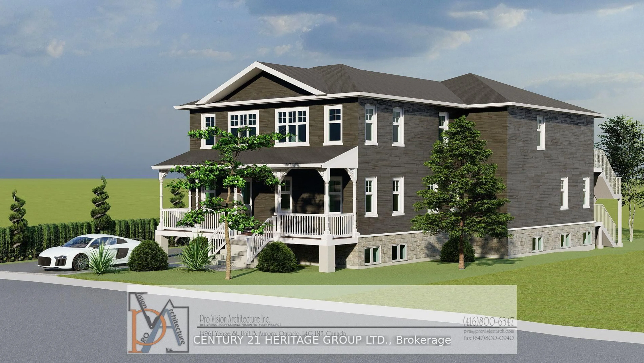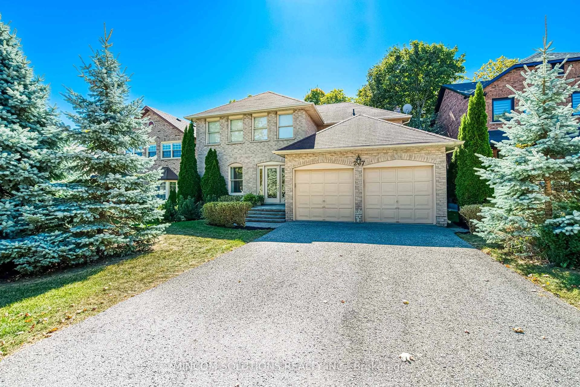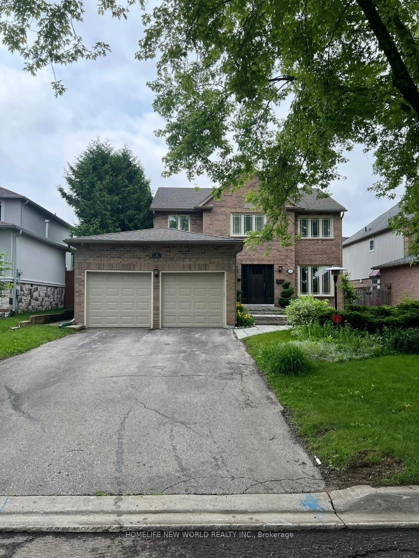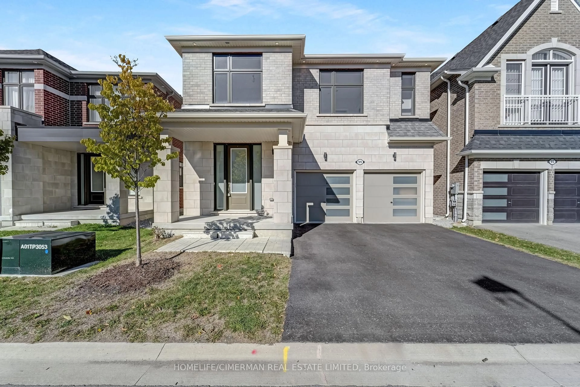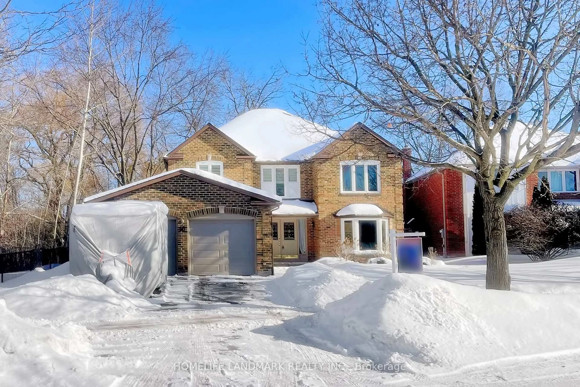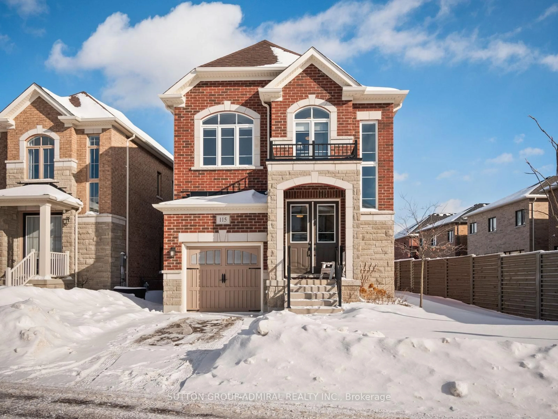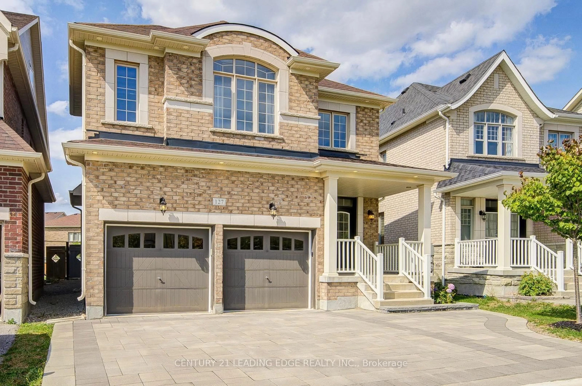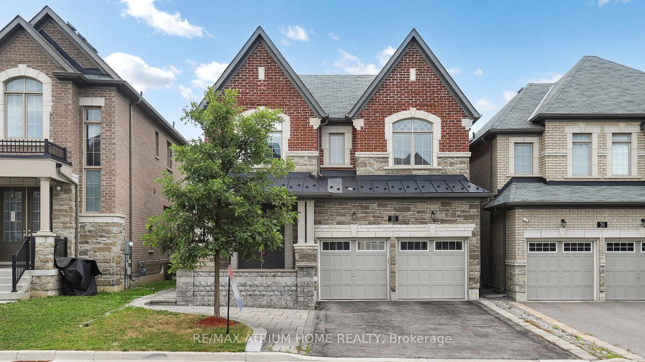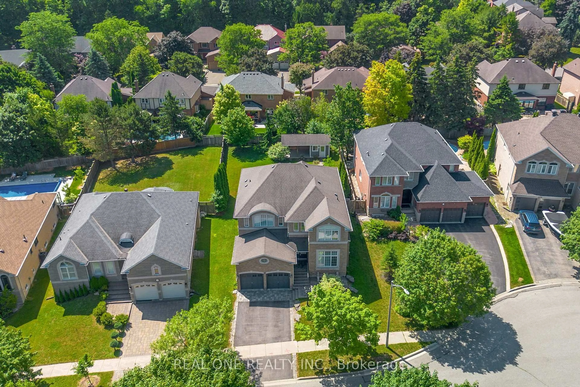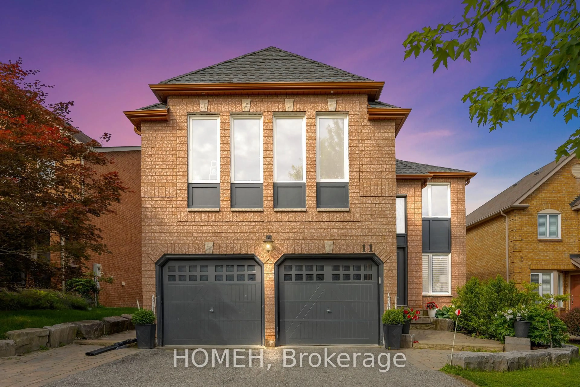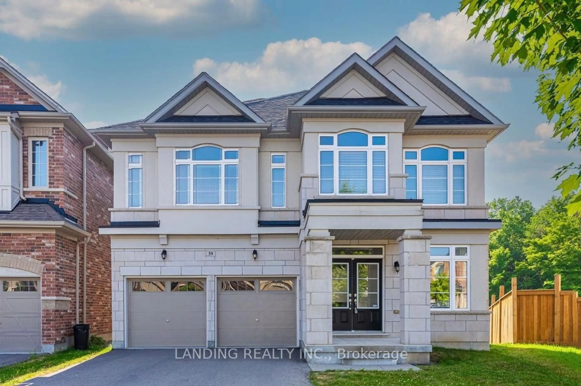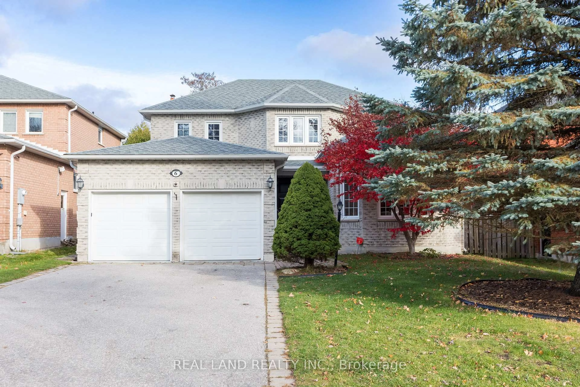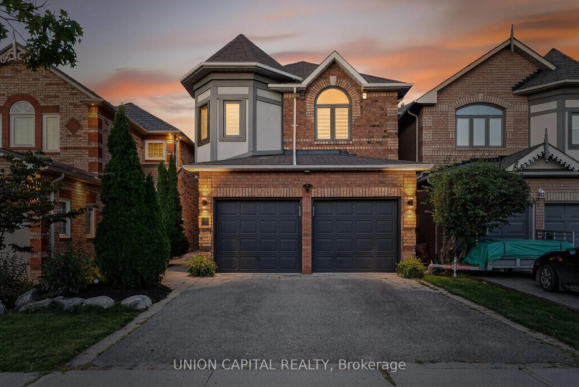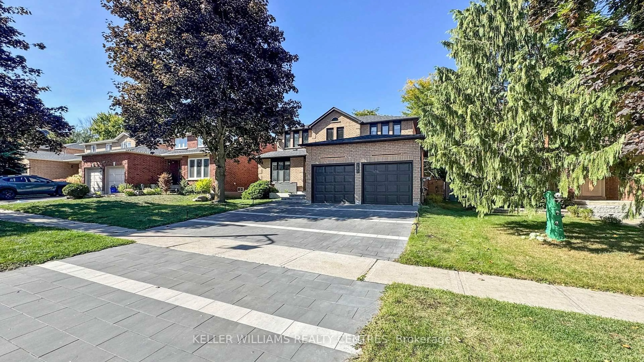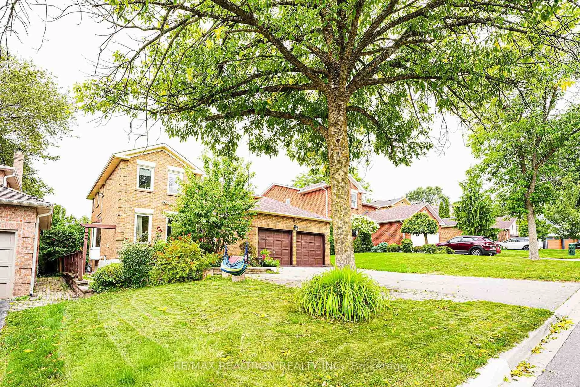A Rare Opportunity in Aurora Highlands backing onto the ~64 acres of conservation/regulated Case Woodlot! Welcome to a superior, deep lot with glorious western exposure in an exceptional location in the heart of one of Aurora's most sought-after family neighborhoods. This thoughtfully maintained and updated 4-bedroom home includes convenient main floor laundry with direct garage access & is set on a deep, pool-sized lot complete with fishpond, ample space for flower, vegetable & fruit gardens. The property backs onto the expansive Case Woodlot offering a rare blend of suburban living and natural beauty. Enjoy direct access from your back gate to a peaceful network of trails and mature forest, ideal for year-round walks, family adventures, and tranquil escapes into nature. Located just a short walk to Highview Public School and Light of Christ Catholic Elementary, and with easy access to Bathurst Street, Hwy 400, and public transit along Henderson Drive, this home is perfectly positioned for both families and commuters. Cared for by the same owners for nearly 30 years, this property presents a rare chance to put down roots in a serene, family-friendly community, with nature at your doorstep and every convenience nearby. See full list of features. Don't miss your chance to own this exceptional piece of Aurora Highlands! *** SEE MULTIMEDIA / VIRTUAL TOUR ***
Inclusions: All Electrical light fixtures; Existing kitchen fridge, stove, dishwasher; Washer & dryer; One garage door opener & remote; Backyard playscape (sold 'as is, where is'); Fishpond with waterfall & pump.
