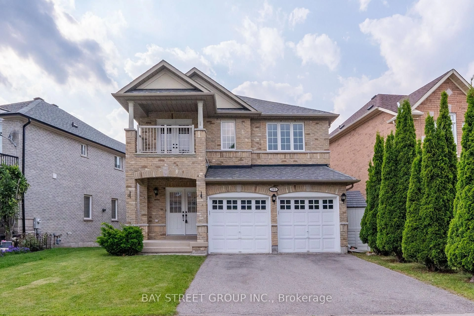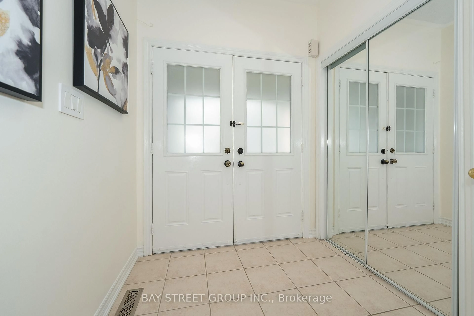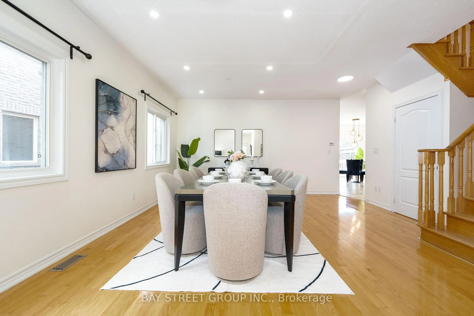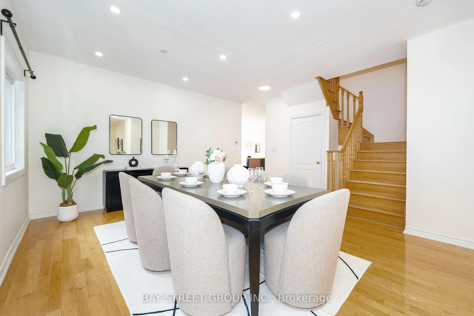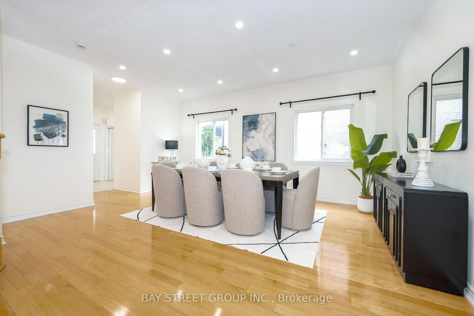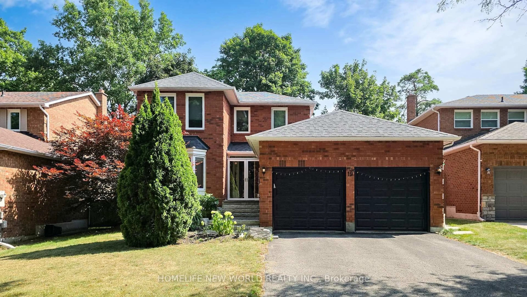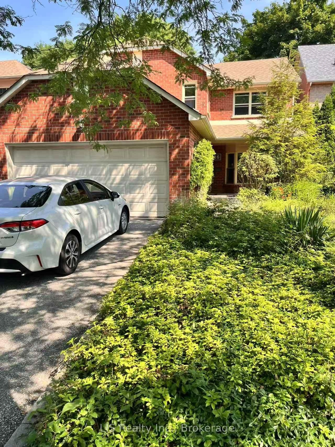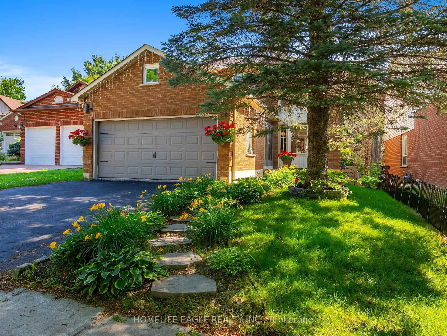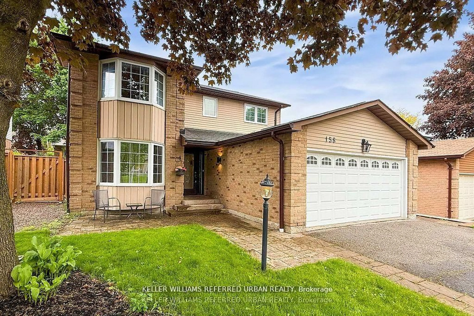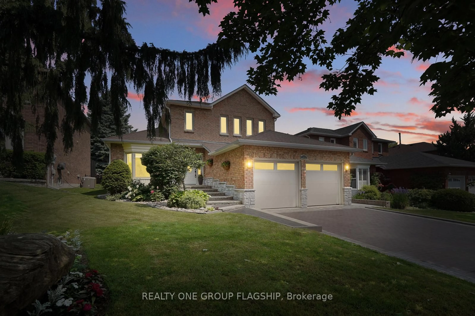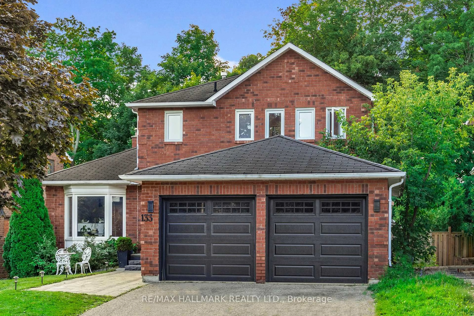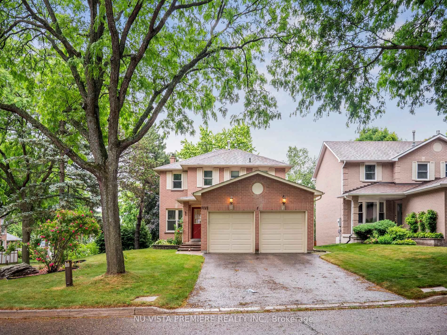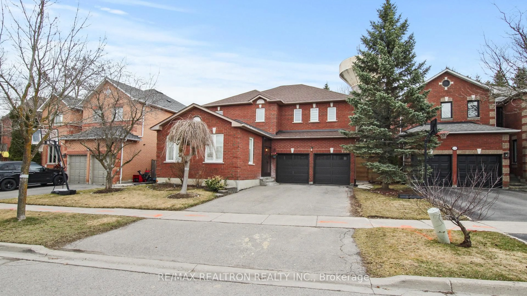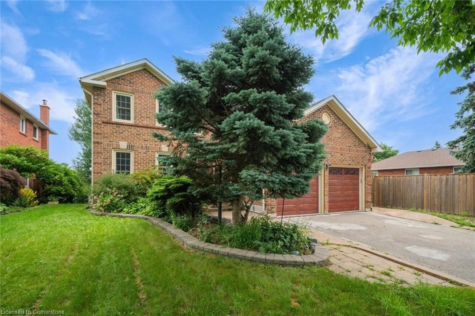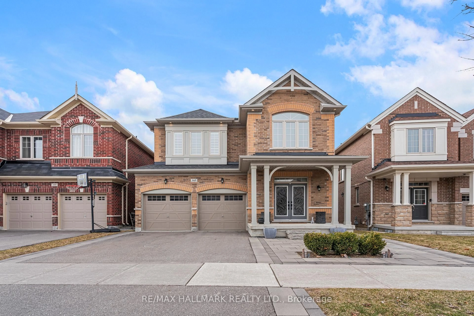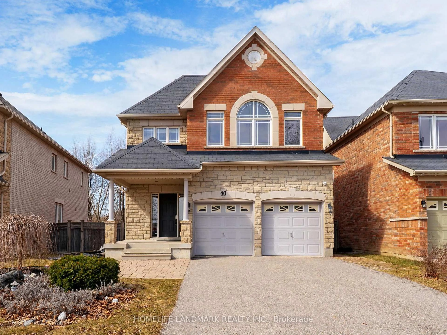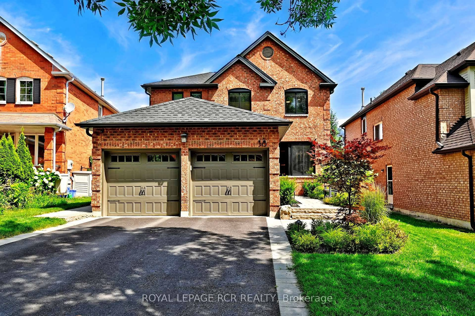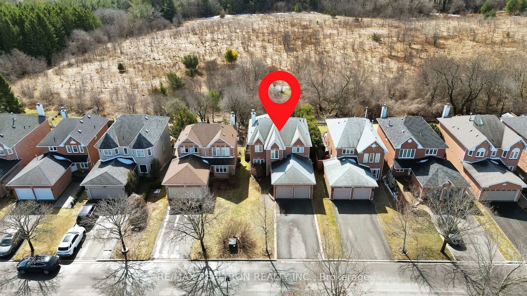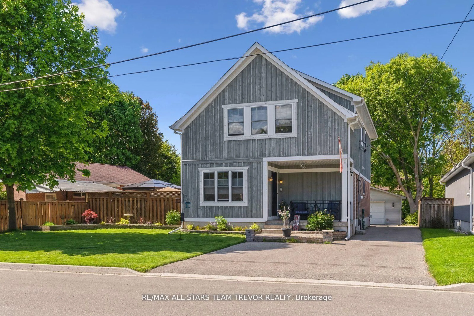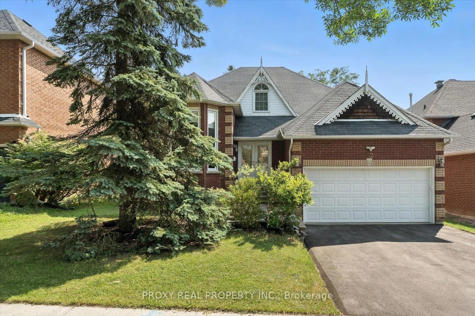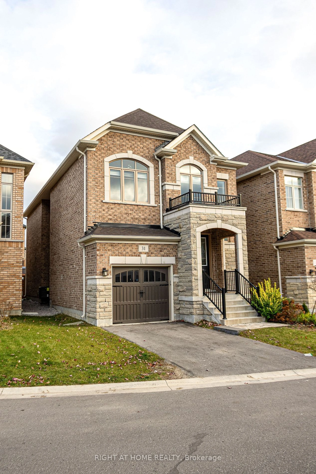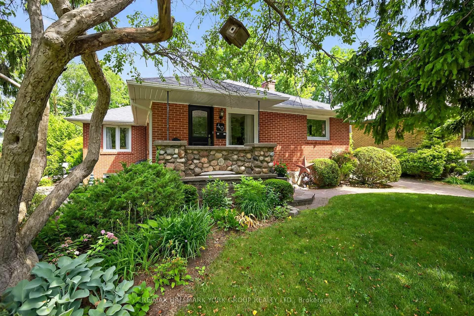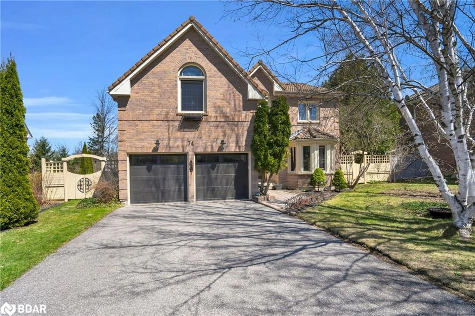243 Zokol Dr, Aurora, Ontario L4G 0C2
Contact us about this property
Highlights
Estimated valueThis is the price Wahi expects this property to sell for.
The calculation is powered by our Instant Home Value Estimate, which uses current market and property price trends to estimate your home’s value with a 90% accuracy rate.Not available
Price/Sqft$715/sqft
Monthly cost
Open Calculator

Curious about what homes are selling for in this area?
Get a report on comparable homes with helpful insights and trends.
+38
Properties sold*
$1.6M
Median sold price*
*Based on last 30 days
Description
Beautiful, Sun-Filled 4-Bedroom Detached Home Nestled In The Prestigious Community In Aurora. Situated On A Premium 50-Foot Lot Backing Onto A Tranquil Pond, This Home Offers Peaceful Views And Exceptional Outdoor Space. Featuring 9-Foot Ceilings On The Main Floor And Hardwood Flooring, The Open-Concept Layout Is Ideal For Both Family Living And Entertaining. Highlights Include A Grand Double Door Entry, Spacious Family Room With A Gas Fireplace, And A Bright Breakfast Area With Walk-Out To A Scenic Balcony. The Main Floor Laundry Room Provides Direct Access To The Double Car Garage. One Of The Upper Bedrooms Features French Doors Leading To A Private Balcony. Located Just Minutes From T&T Supermarket, Top-Rated Dr. G.W. Williams Secondary School, Parks, Restaurants, And With Quick Access To Highway 404, This Home Offers The Perfect Blend Of Comfort, Style, And Convenience.
Property Details
Interior
Features
2nd Floor
4th Br
4.28 x 4.72hardwood floor / Closet
Primary
6.4 x 4.29hardwood floor / 4 Pc Ensuite / W/I Closet
2nd Br
3.59 x 4.21hardwood floor / Closet
3rd Br
5.41 x 3.81hardwood floor / Closet
Exterior
Features
Parking
Garage spaces 2
Garage type Built-In
Other parking spaces 2
Total parking spaces 4
Property History

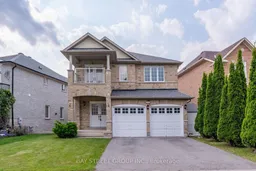 50
50