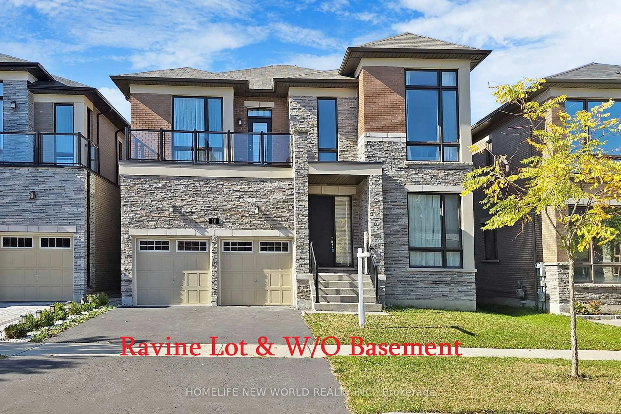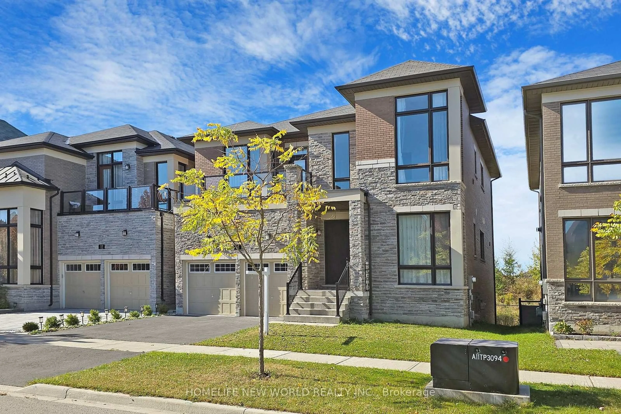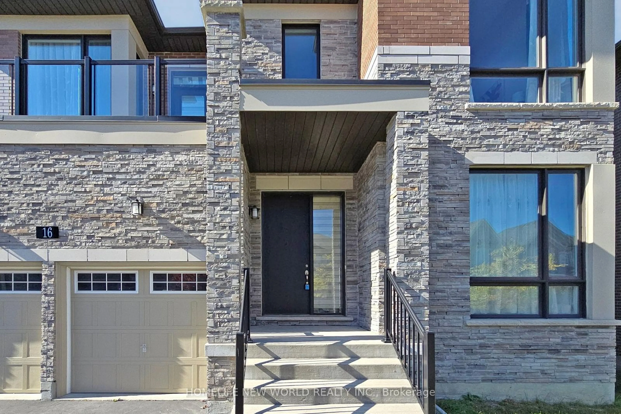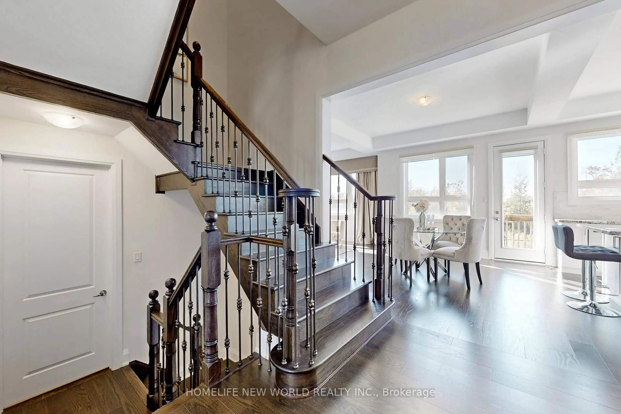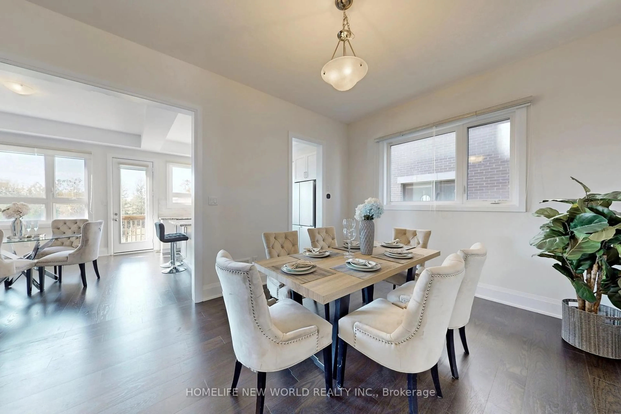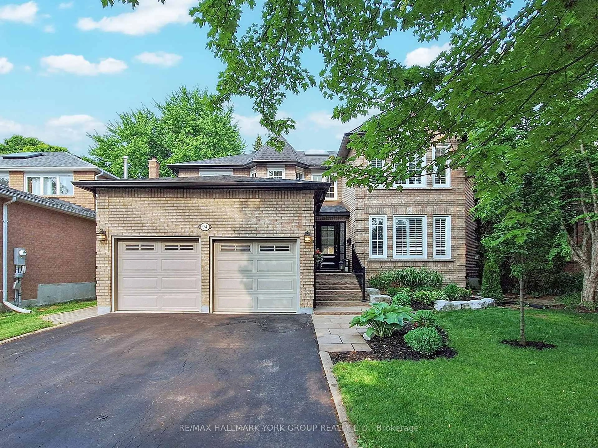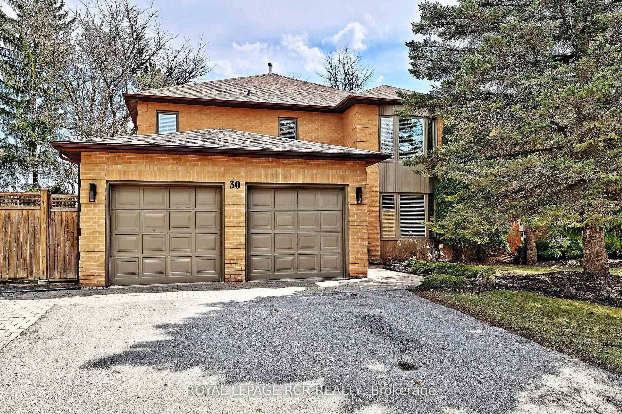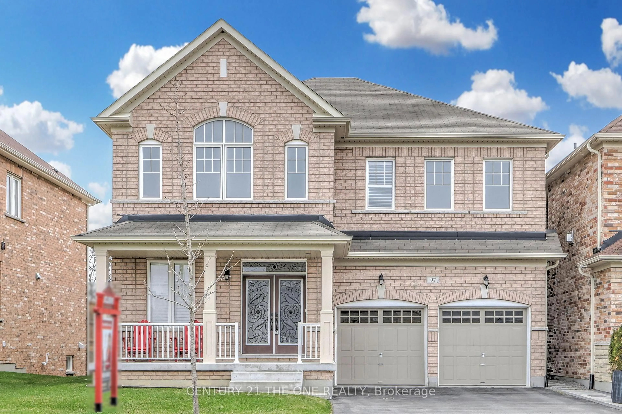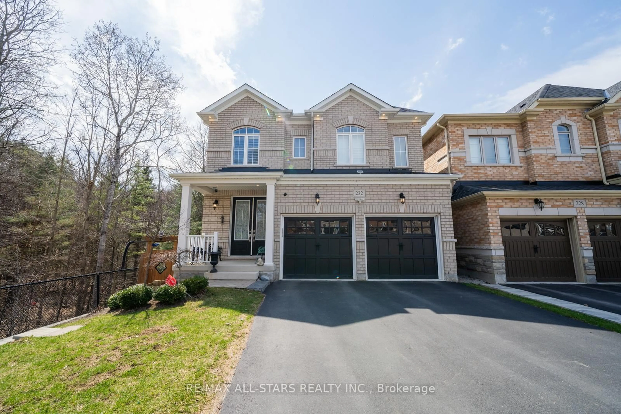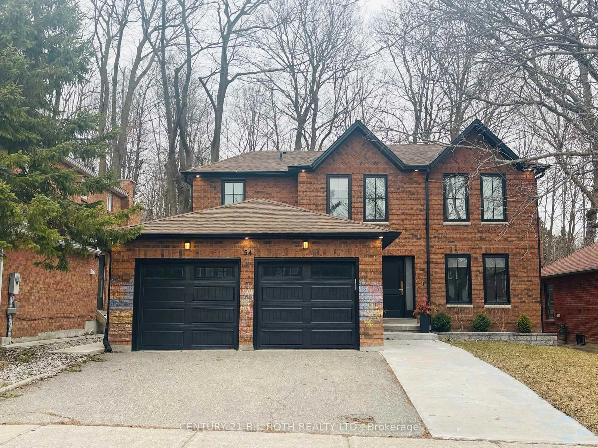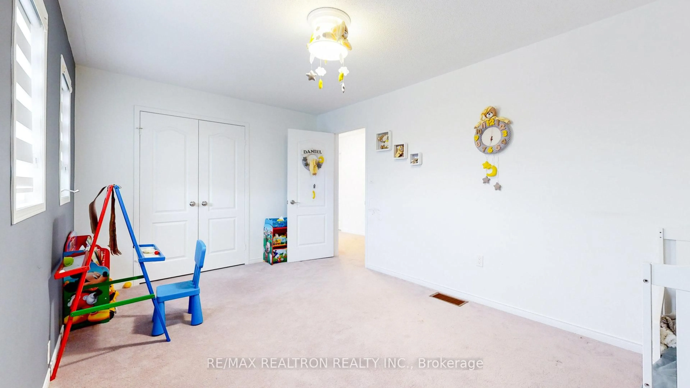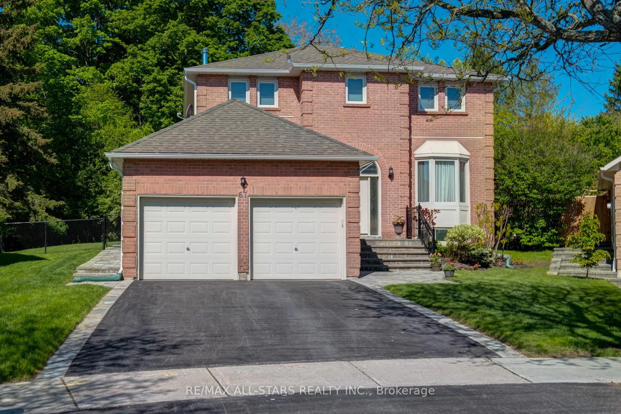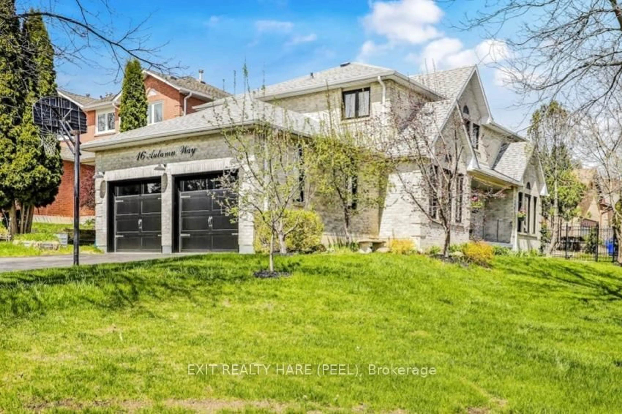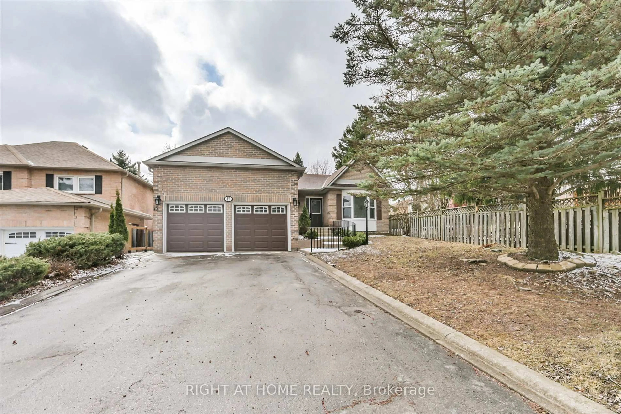Contact us about this property
Highlights
Estimated ValueThis is the price Wahi expects this property to sell for.
The calculation is powered by our Instant Home Value Estimate, which uses current market and property price trends to estimate your home’s value with a 90% accuracy rate.Not available
Price/Sqft-
Est. Mortgage$9,740/mo
Tax Amount (2024)$8,522/yr
Days On Market125 days
Total Days On MarketWahi shows you the total number of days a property has been on market, including days it's been off market then re-listed, as long as it's within 30 days of being off market.255 days
Description
Ravine/Greenbelt Lot With W/O Basement !! This 7 Years Modern Style Luxury Home Even With New House Smell!! Brand New Kitchen ( Never Used). 10' High Ceiling On 1st Floor And 9' Ceiling On 2nd Floor. Family Room And Breakfast Area Overlook Ravine/Greenbelt. Chef Inspired Kitchen: Overlooks RAVINE, Central Islands, Granite Countertops. Office W/High,Large Windows. Master BedRm Overlooks Ravine With 5 Pc Ensuite. 2nd Br W/O To Balcony W/Fl To Ceiling Windows. 3rd Br W/Fl To Ceiling Windows And Raised Ceiling. Lots Of Upgrades : Stain Prefinish 6"*5/8" Engineered Oak Floor Thru-Out 1st/2nd Fl. Elegant Coffered Ceiling 1st Fl. Gas Line For Future Gas Range W/Electrical Plug. 200 Amp Electrical Service Panel. Stain Oak Stairs And Oak Portions Of Wrought Iron Railings With Hammered Ball Pickets. Upgrade Grount Colour On Floor Tile(Foyer,Washroom,Laundry Room). Brand New Appliances: Stove, Fridge, Dishwasher, Washer/Dryer. Walking Distance To Shopping, Restaurants, Golf, Schools And Numerous Amenities. Top Ranking Dr. G.W. Williams SS(IB), Alexander Mackenzie HS(Art) & Private Schools.//Pictures From Previous Listing. Staging Furniture Has Been Removed//
Property Details
Interior
Features
Main Floor
Family
4.72 x 4.27hardwood floor / Overlook Greenbelt / Fireplace
Kitchen
4.11 x 3.05hardwood floor / Breakfast Area / Centre Island
Breakfast
4.11 x 3.66hardwood floor / Overlook Greenbelt / Combined W/Kitchen
Office
3.05 x 2.97hardwood floor / French Doors / Large Window
Exterior
Features
Parking
Garage spaces 2
Garage type Built-In
Other parking spaces 2
Total parking spaces 4
Property History
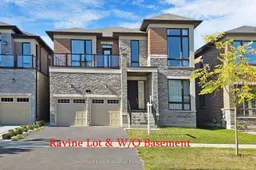 38
38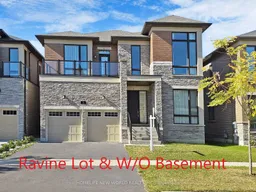
Get up to 1% cashback when you buy your dream home with Wahi Cashback

A new way to buy a home that puts cash back in your pocket.
- Our in-house Realtors do more deals and bring that negotiating power into your corner
- We leverage technology to get you more insights, move faster and simplify the process
- Our digital business model means we pass the savings onto you, with up to 1% cashback on the purchase of your home
