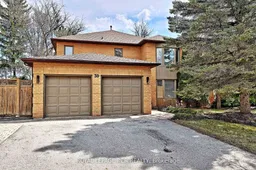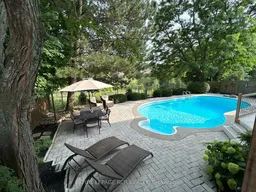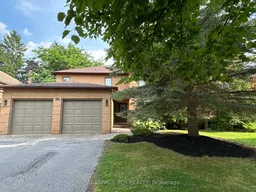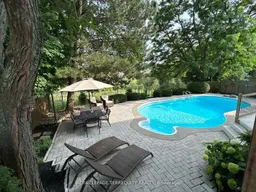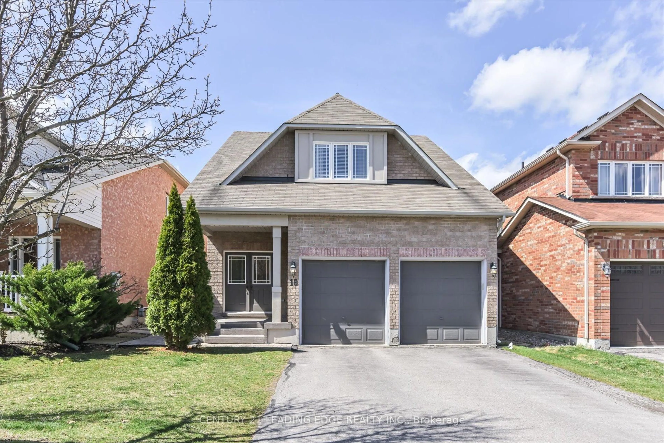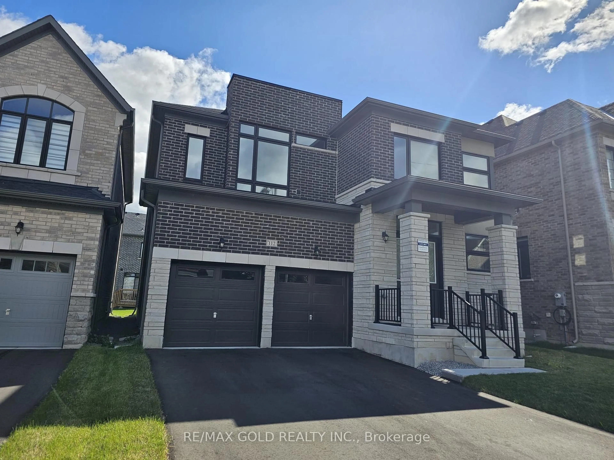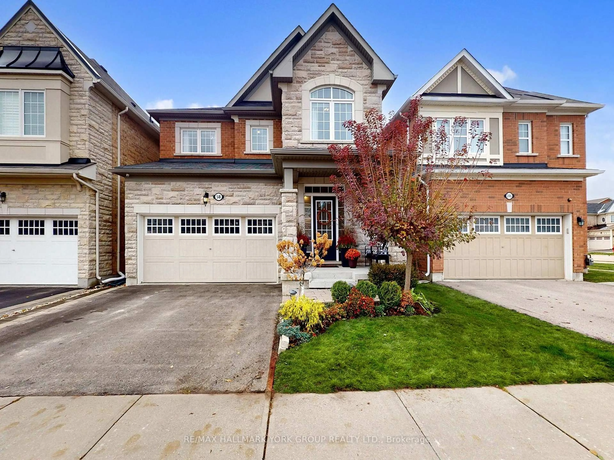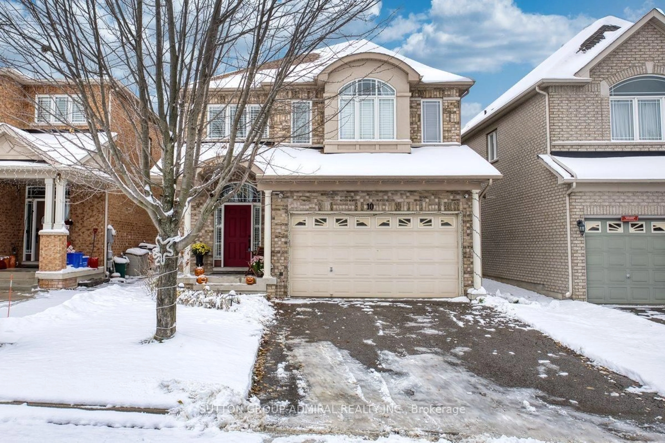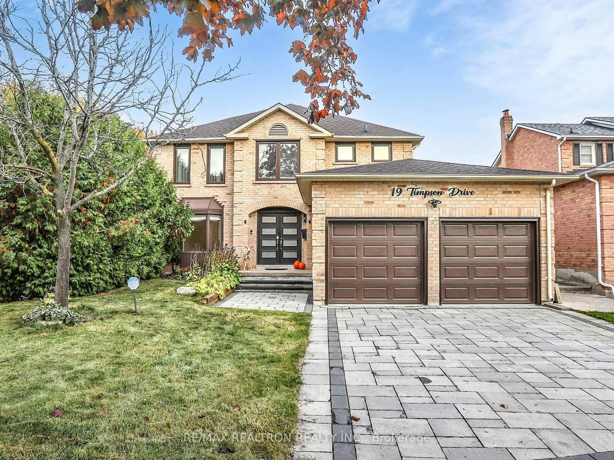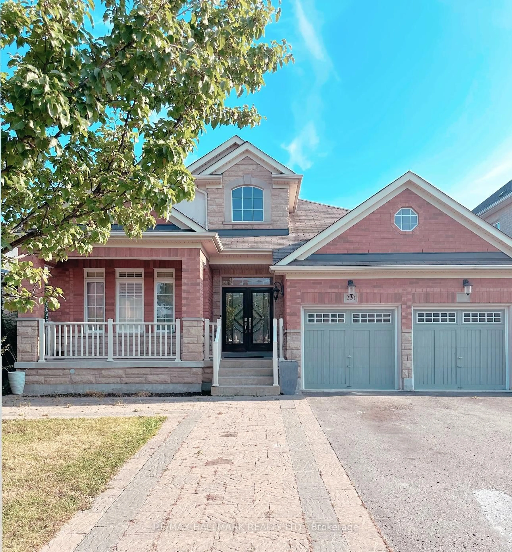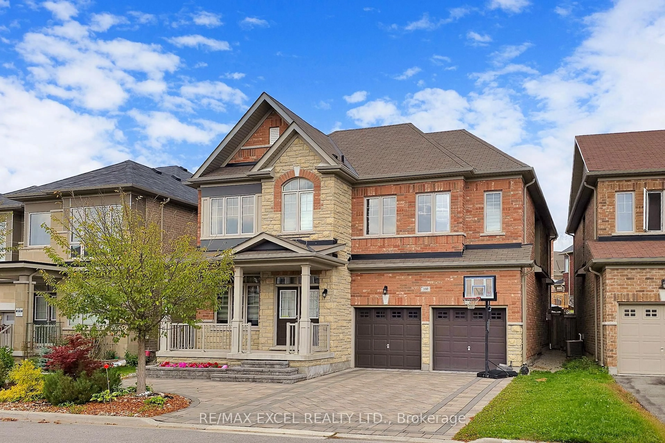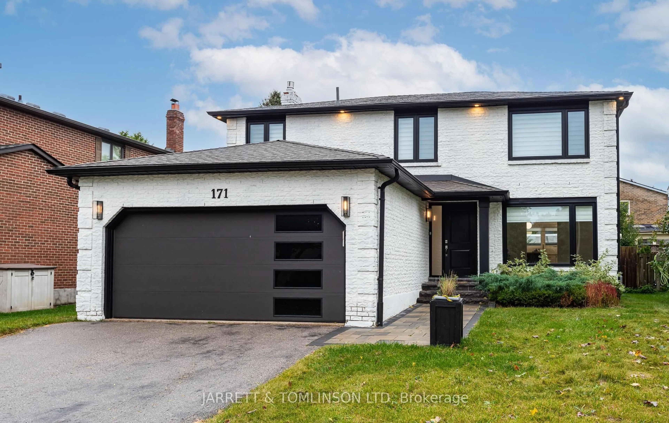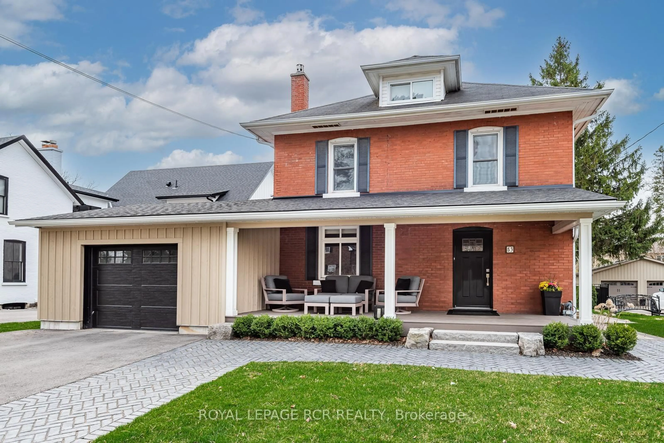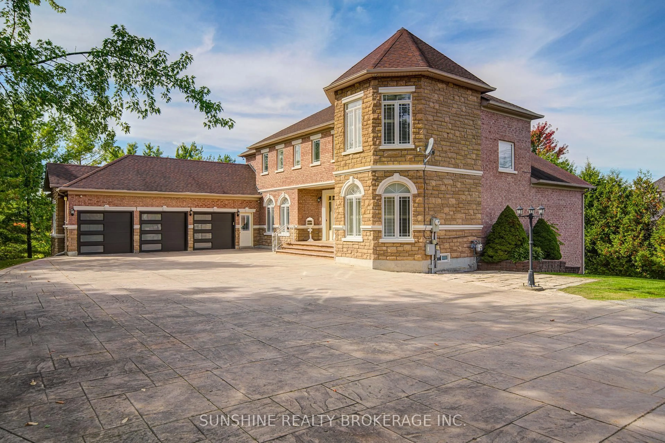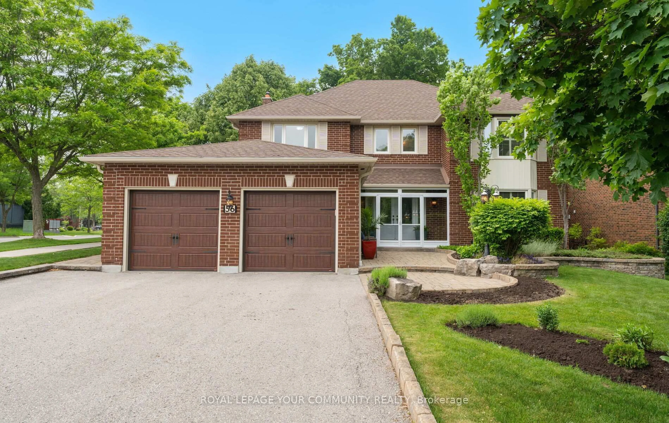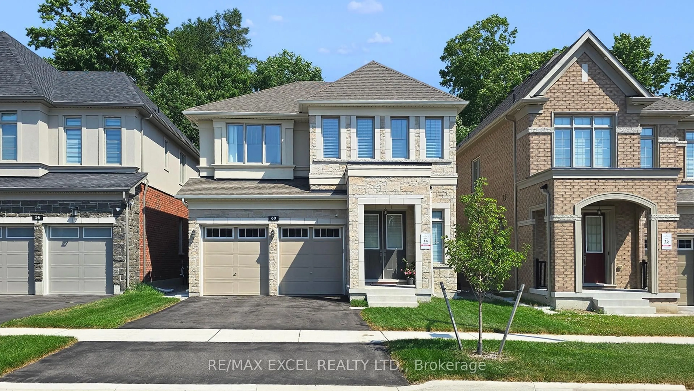Rarely offered on Owls Foot Cres, this exceptional home is nestled on a quiet, family-friendly street in sought-after Aurora Highlands. Timeless elegance meets modern comfort, with a bright, sunlit kitchen and spacious family room offering sweeping views of award-winning Highland Gate Park. Step out to a renovated deck with an all-season awning, perfect for year-round BBQs. The sunny south-facing backyard sits high above parkland, offering a private vista to enjoy the pool and outdoors. Backing onto protected greenspace that will not be developed, this landscaped oasis is ideal for entertaining or quiet relaxation. Inside, large principal rooms balance warmth and sophistication. With over 3100 square feet above grade and over 4500 square feet of total living space including the finished basement. A sunken living room with built-ins and fireplace, formal dining, sun-filled office, and spacious mudroom with side entrance complete the main level. Upstairs offers 4 generous bedrooms, including a luxurious primary retreat with stunning park views. The finished lower level is a flexible space - perfect for teens, a gym, or a caregiver suite with its own bathroom. Beyond the backyard gate, explore the breathtaking 21-acre Highland Gate Park, complete with playgrounds, open green spaces, scenic walking trails, and tranquil wetlands - right at your doorstep. This home is also ideally located near top-rated public and private schools, including St. Andrews College and St. Annes School, prestigious golf courses, endless amenities, recreational facilities, convenient public transit including the GO Station, and major highways for easy commuting. This home, property and location truly have it all!
Inclusions: KitchenAid stainless steel B/I double oven/microwave with warming drawer and fridge; Miele stainless steel coffee system; Gas stove cooktop; LG Washer & Dryer; inground pool equipment & custom winter safety cover; Hot Tub; Automatic retractable awning; all elfs; Central Vac & accessories; ceiling fans; mirrors in living room & family room; pool table & accessories; window coverings in living room & bedroom; wardrobe & storage baskets in mudroom.
