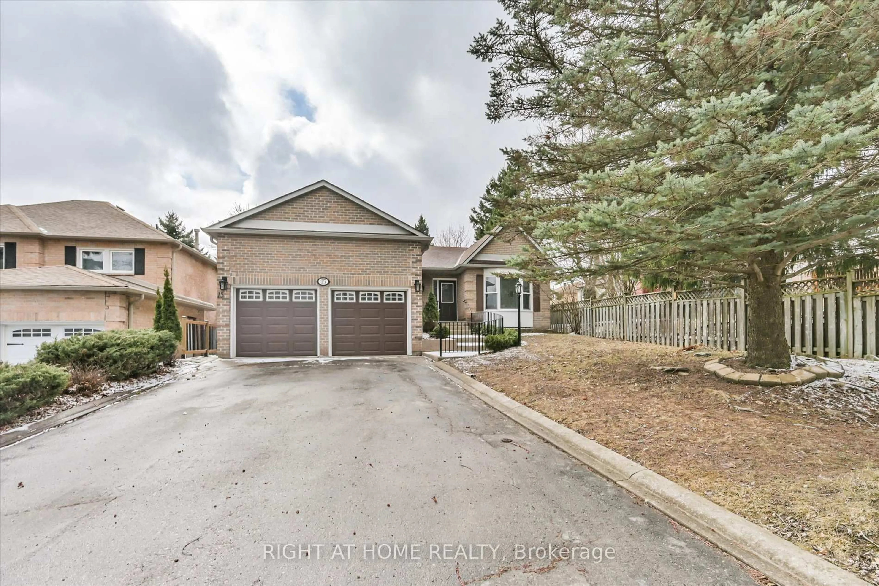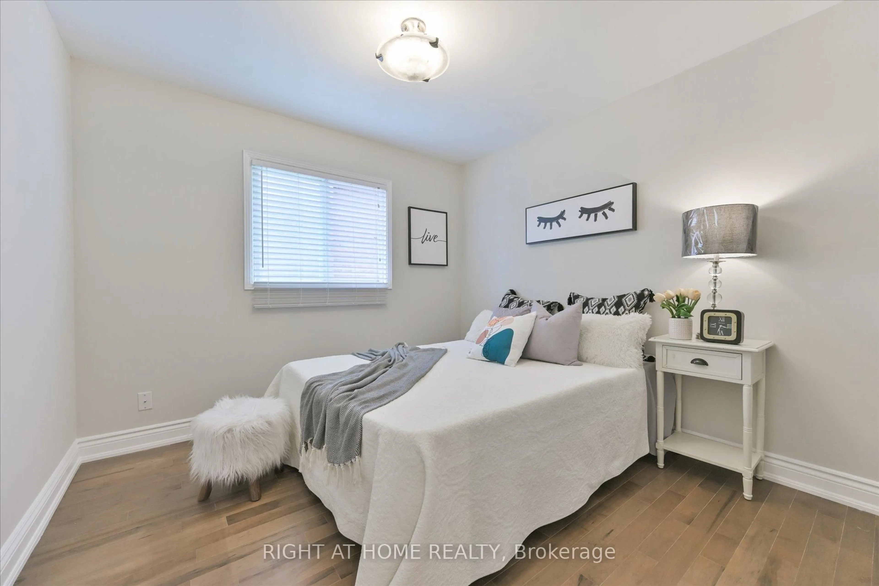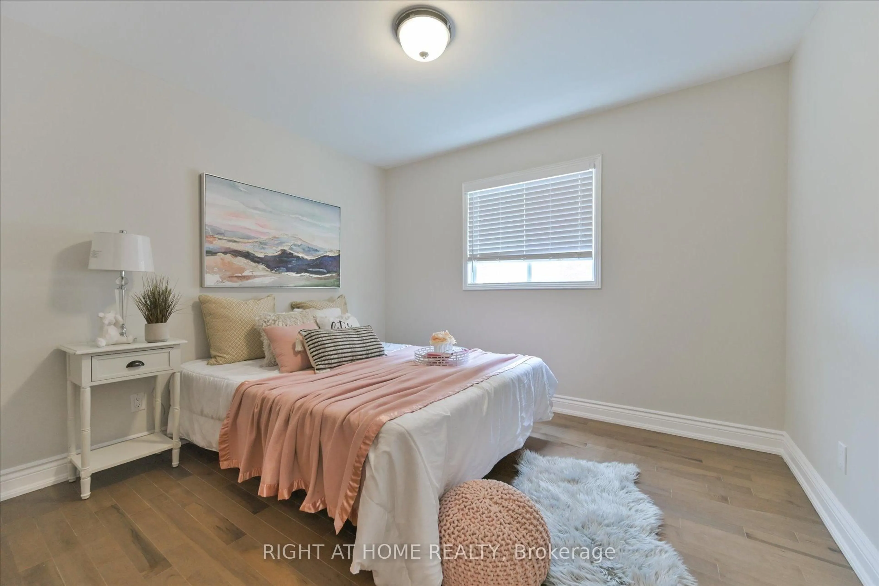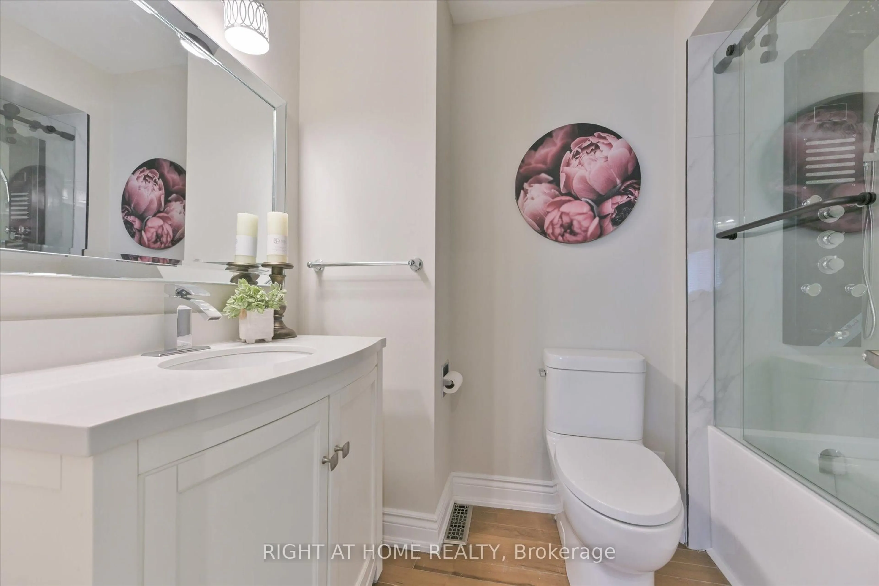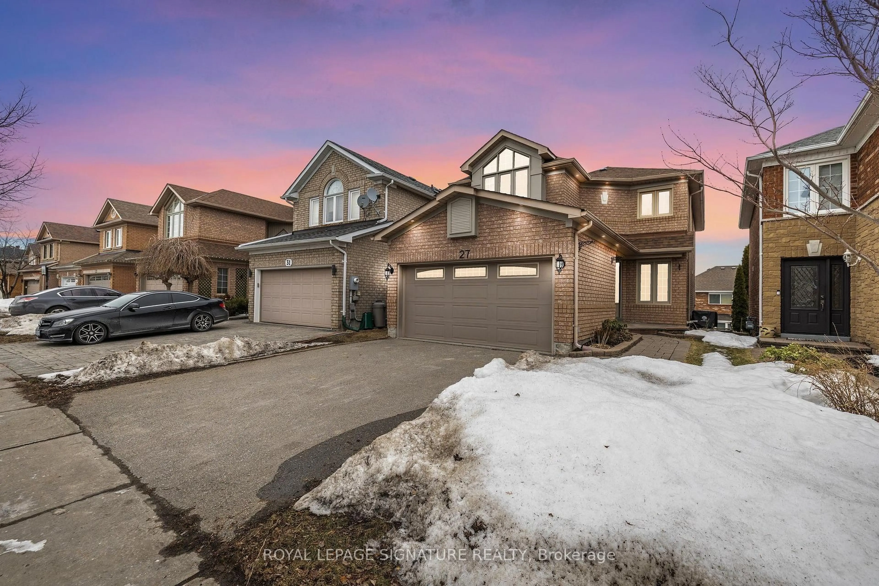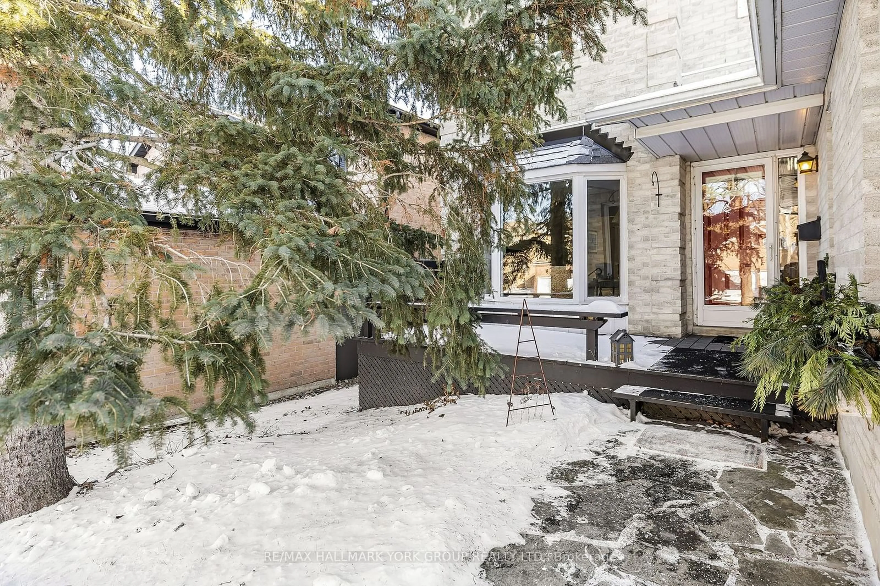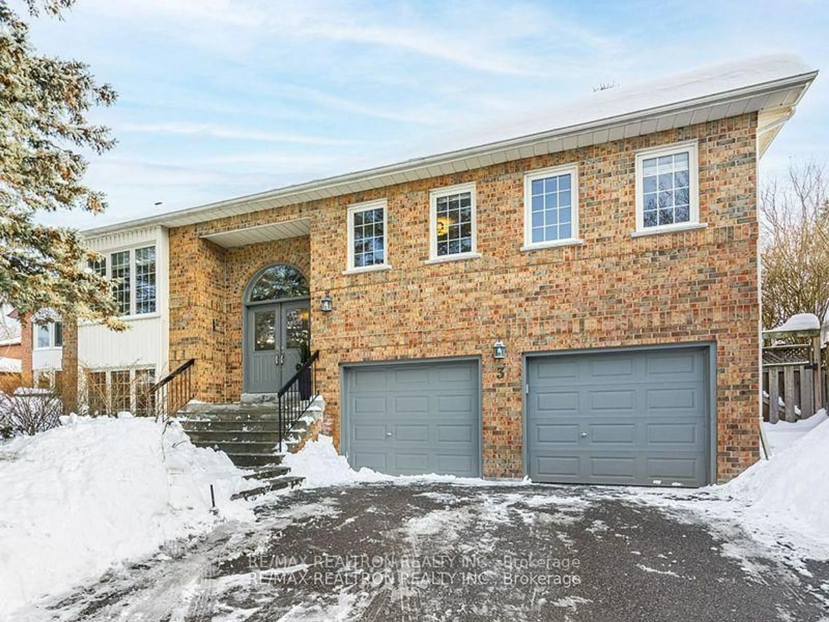15 Haskell Cres, Aurora, Ontario L4G 5T6
Contact us about this property
Highlights
Estimated ValueThis is the price Wahi expects this property to sell for.
The calculation is powered by our Instant Home Value Estimate, which uses current market and property price trends to estimate your home’s value with a 90% accuracy rate.Not available
Price/Sqft$992/sqft
Est. Mortgage$7,301/mo
Tax Amount (2024)$6,090/yr
Days On Market89 days
Description
Fabulous 3+1 Bed rooms PLUS 1 OFFICE Bungalow, More than 2500 sf Living area, EXTRA! with 2 Bedrooms Legal Basement in the Highlands Community in Aurora.3 brand new Full bath rooms ,2 on main floor and one at lower level.3Bedrooms on main floor, one with attach bath room one is common and 2 bed rooms at lower level new construction with a great standing shower wash room, having living area with bar desk for guest entertaining, Furnace room has no access to basement unit .Fully indepedent 2 bed rooms legal basement ,separate entrance, separate laundry with great living area.Great apportunity to live wth extended family do work from home in seperate room and legally earn potential income 2000-2500 estimated rental market . Accessible Home W/ Wheelchair Lift, Sun-Filled Eat-In Kitchen & W/O To New Deck, Cozy Family Rm W/beautiful Electric Fireplace, Grand Primary Bdrm W/ 3pc Ensuite & W/I Closet, Large Backyard W/ Sunny South Exposure. Enjoy Summers On Your Deck Surrounded By Your Private Treed Backyard & Gardens. Close To Amenities, Top Rated Catholic & Public Elementary Schools, Case Woodlot Walking Trails, & Public Transit
Property Details
Interior
Features
Ground Floor
Living
3.45 x 5.03Bay Window / Combined W/Dining / hardwood floor
Dining
2.77 x 3.42Combined W/Living / hardwood floor
Kitchen
5.61 x 3.38Stainless Steel Appl / Combined W/Dining / hardwood floor
Breakfast
5.61 x 3.38W/O To Deck / Combined W/Kitchen / hardwood floor
Exterior
Features
Parking
Garage spaces 2
Garage type Built-In
Other parking spaces 4
Total parking spaces 6
Property History
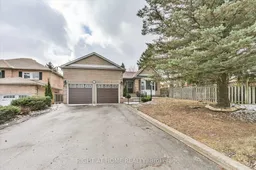 40
40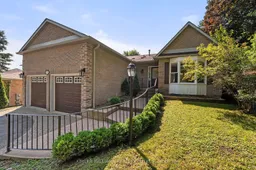
Get up to 0.75% cashback when you buy your dream home with Wahi Cashback

A new way to buy a home that puts cash back in your pocket.
- Our in-house Realtors do more deals and bring that negotiating power into your corner
- We leverage technology to get you more insights, move faster and simplify the process
- Our digital business model means we pass the savings onto you, with up to 0.75% cashback on the purchase of your home
