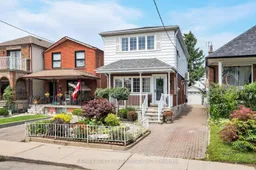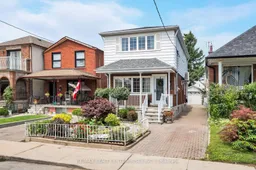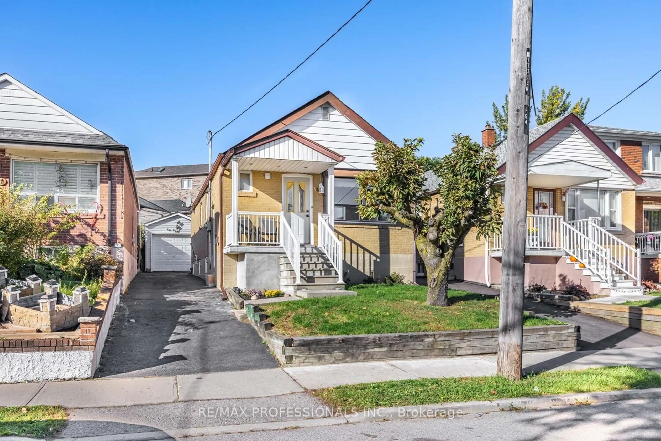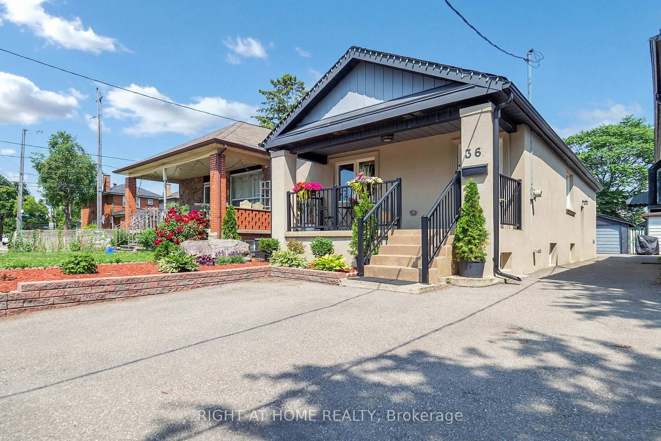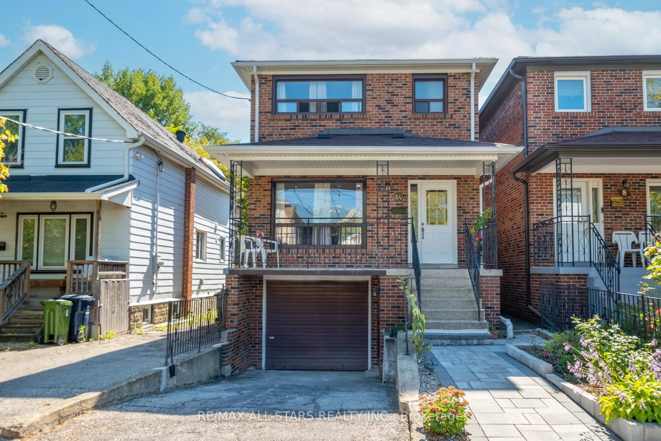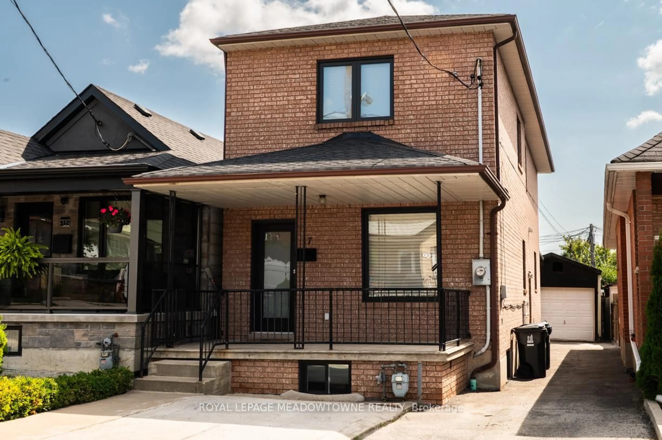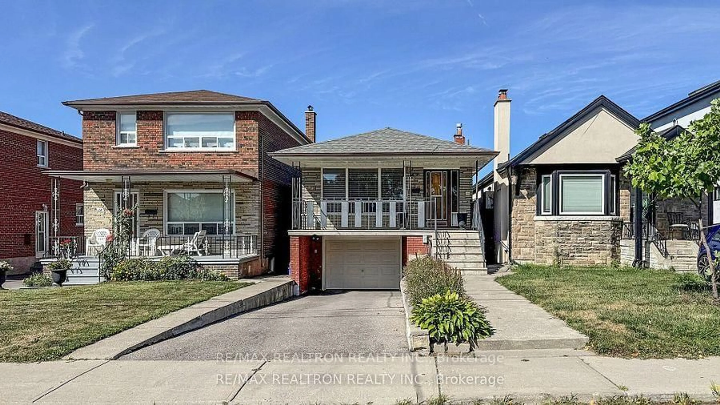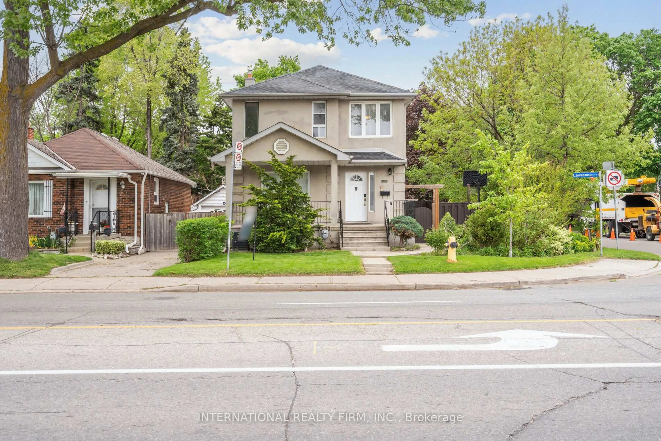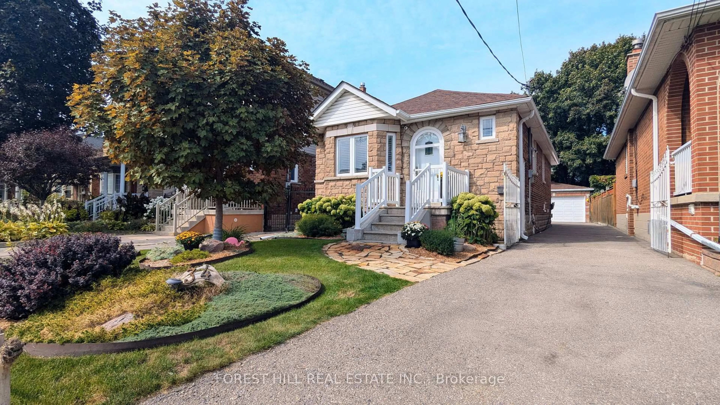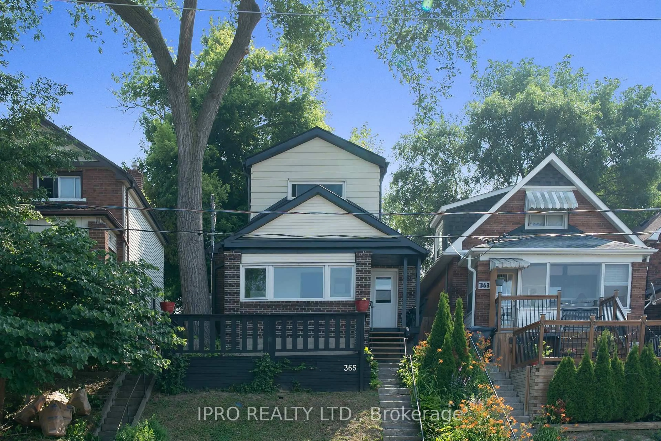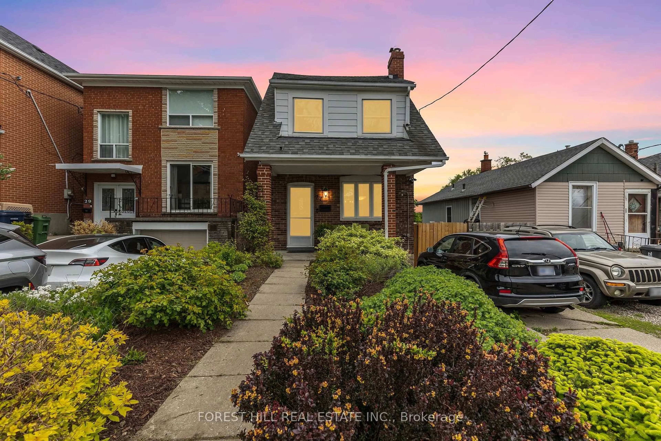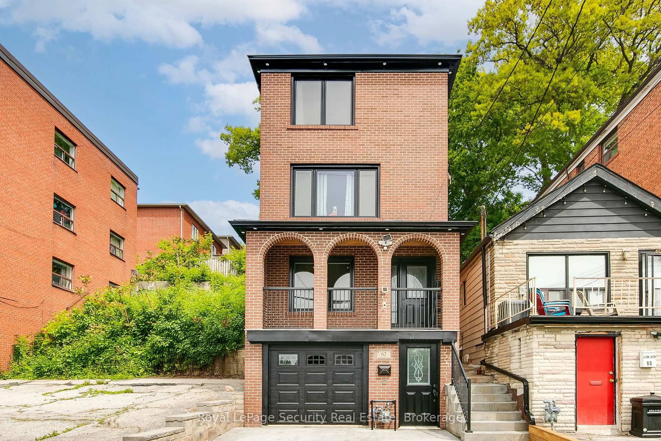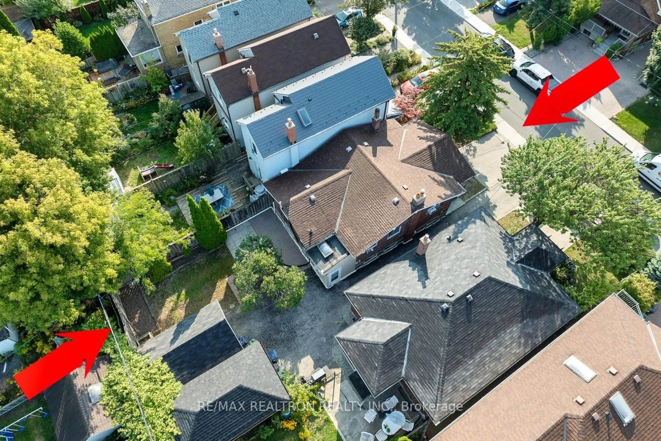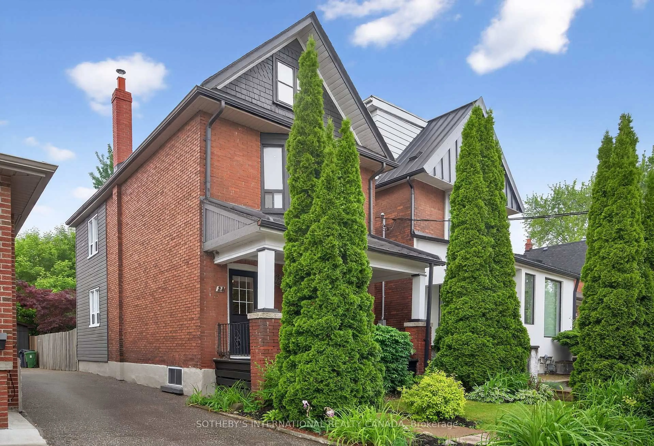Lovingly cared for by the same owner for the last 52 years! Freshly painted throughout! Over 2,000 sqft of finished living space in this charming detached 3bedroom, 2.5 bathroom home on a 25x140 foot lot with garden suite potential, located walking distance to coming soon Keelesdale LRT stop. BONUS: main floor family room, den, and powder room. Welcoming front porch and foyer leads to the sun filled living room with new flooring, crown moulding and large south facing windows. Eat in kitchen offers stainless steel appliances, granite countertops, custom backsplash and room for kitchen table. Rare main floor family room addition with lots of windows and walk out to backyard, powder room. Bonus room on main floor could be used for a formal dining room or would make a great home office. Three spacious bedrooms and updated bathroom on the second floor. Primary bedroom offers room for a King size bed and very large mirrored door closet. Finished basement with rec room, renovated 3pc bathroom with walk in shower, lots of storage and cantina. Freshly painted throughout the whole house - walls, trim and baseboards. Nice and bright for you to enjoy! Beautiful backyard and front yard gardens have been nurtured and won prizes over the years. Garden suite potential - report available. Garage and large shed offer lots of storage. Sellers have fit 4-5 cars in the driveway. **Walking distance to coming soon Keelesdale LRT stop, elementary and high school, parks, shops and restaurants. Easy access to York University and York Recreation Centre.** Offers anytime! **EXTRAS** Roof shingles, aluminum and garage siding replaced 2021. Stucco 2020. Front door replaced 2018. 200 amp electrical panel. A/C unit, windows and attic insulation have been updated previously.
Inclusions: **Freshly painted throughout!** Fridge, stove, dishwasher, microwave, washer, dryer, basement freezer, fridge in garage, two electric fireplaces, automatic garage door opener and remote, central vac, above ground pool. Garage and shed. All chattels in "as is" condition.
