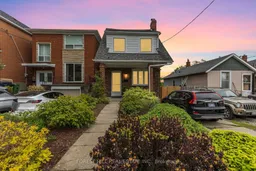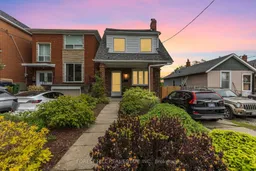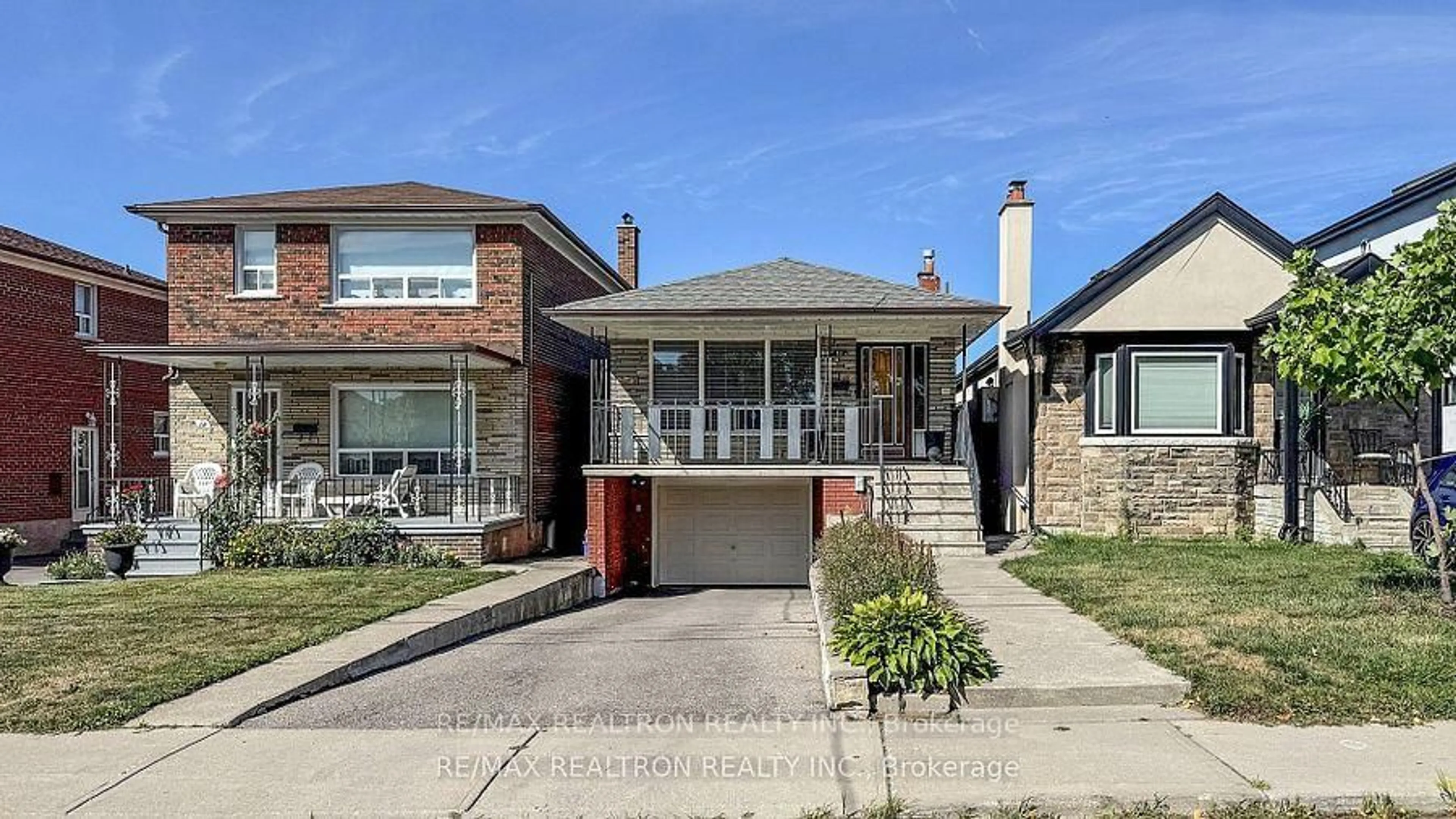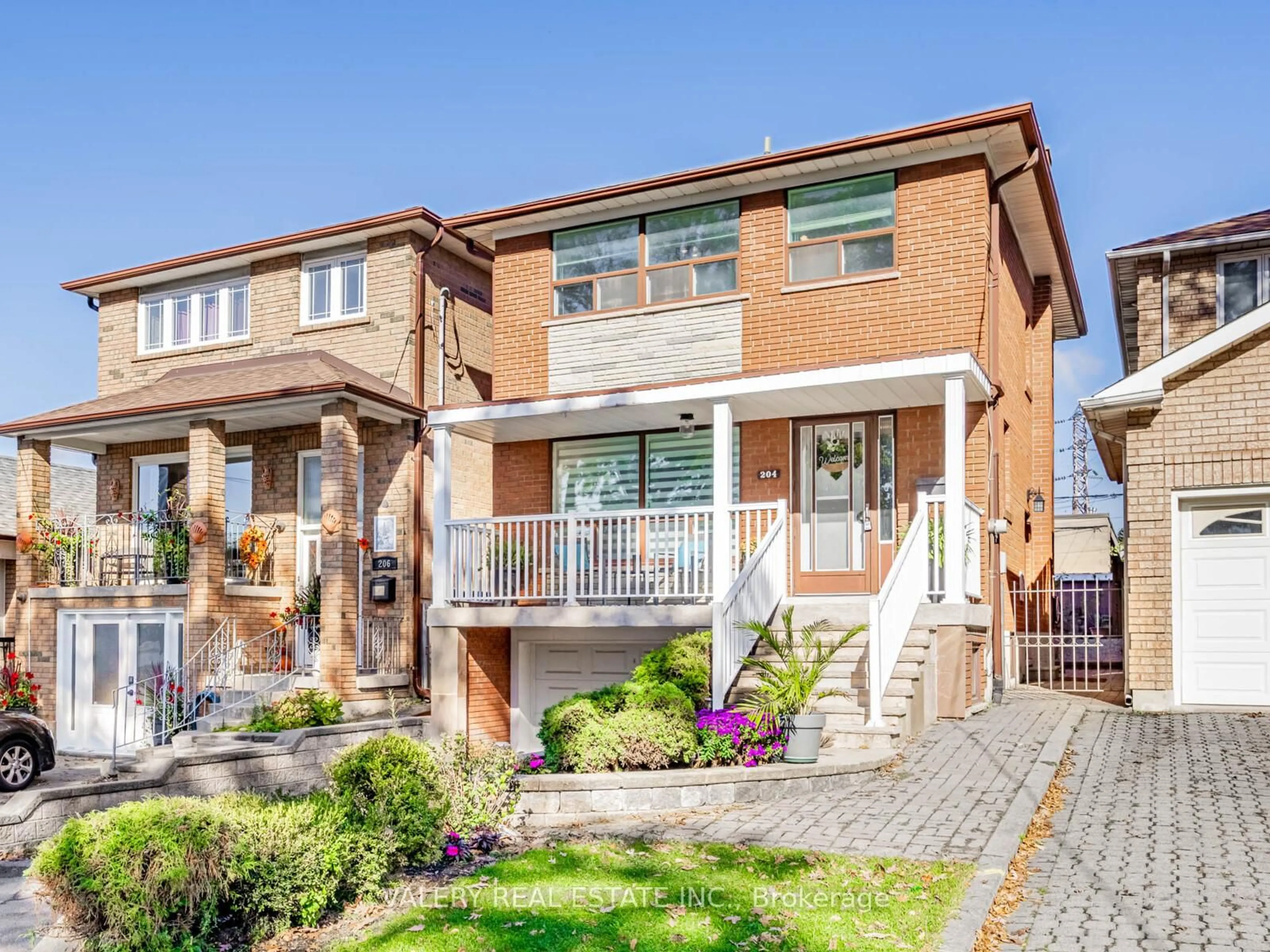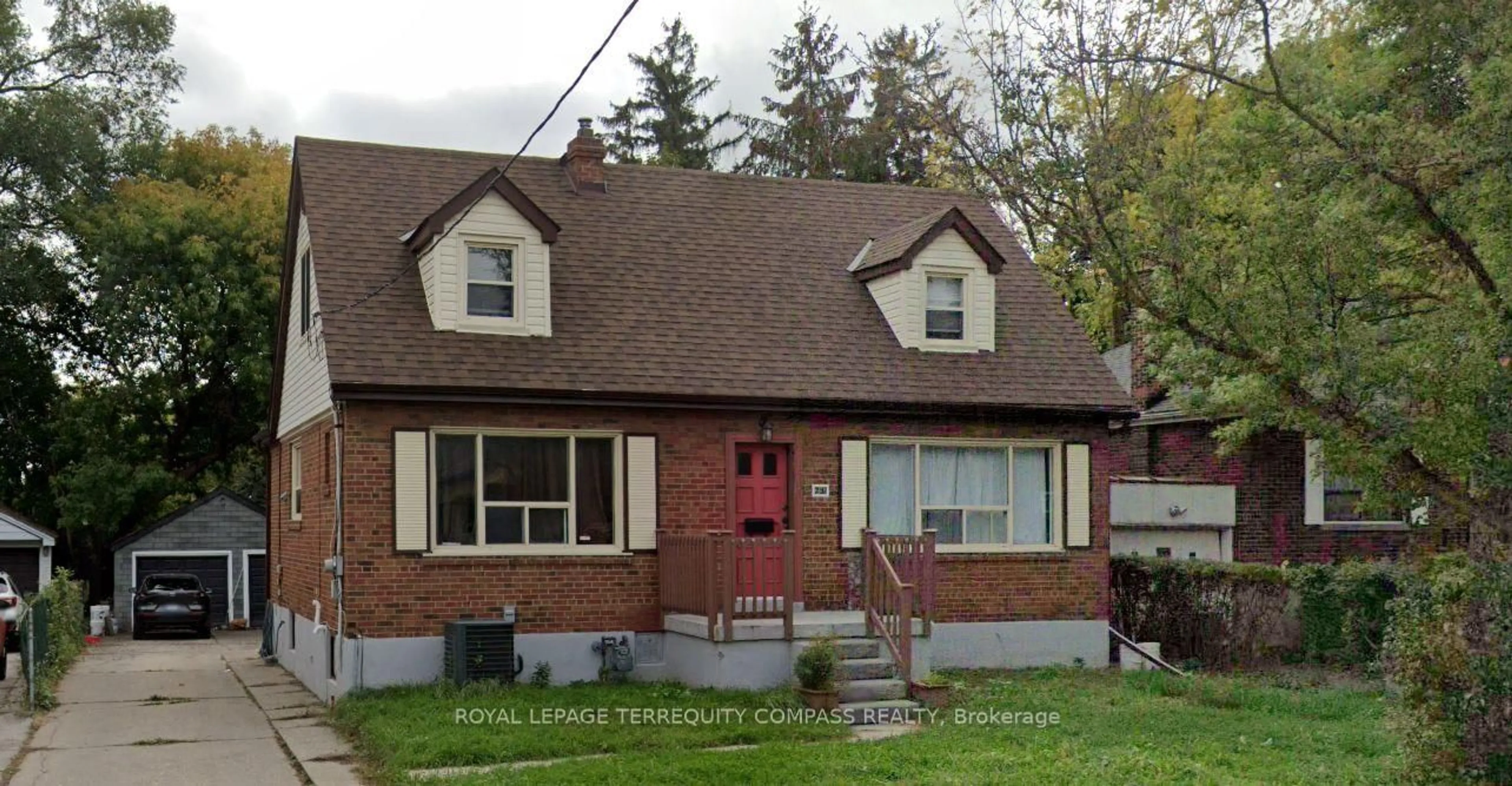Charming Detached Home With Income Potential In A Prime Location! Welcome To This Inviting 1,572 Sq.Ft. Detached Home Featuring 3+1 Bedrooms And 2 Bathrooms, Perfect For Families, First-Time Buyers, Or Downsizers. The Property Also Includes A Newly Renovated Vacant 853 Sq.Ft. Above-Grade 1 Bedroom Basement Apartment With A Private Entrance-An Excellent Opportunity To Offset Your Mortgage Or Accommodate Extended Family. With Two Full Kitchens And Two-Car Parking, This Home Offers Flexibility And Practicality For A Variety Of Living Arrangements. Enjoy A Spacious Deck Ideal For Entertaining And An Extra-Large Sloped Lot Offering Endless Possibilities For Future Use Or Expansion. Located Just Steps From Eglinton Avenue And The Soon-To-Open Fairbank Station On The Eglinton Crosstown LRT, With Quick Access To The Eglinton West Subway Station On The Yonge/University Line. Easy Commutes To York University, U OF T, And George Brown College. Walk To Local Shops, Restaurants, Parks, Schools, And The Vibrant Fairbank Community Centre. This Home Blends Comfort, Convenience, And Opportunity - Truly A Must-See To Appreciate.
Inclusions: All Existing Light Fixtures, All Existing Window Coverings, Wardrobe In 2nd Bedroom, Basement: Stove, Fridge, Washer/Dryer. Main Floor: Dishwasher, Stove, Fridge And Microwave. Hose Under Deck (With Hot/Cold Feature). All Hanging Metal Flower Boxes. All Planters Except The 4 Excluded Below.
