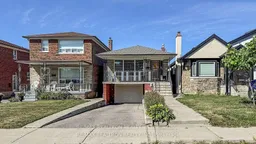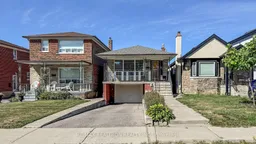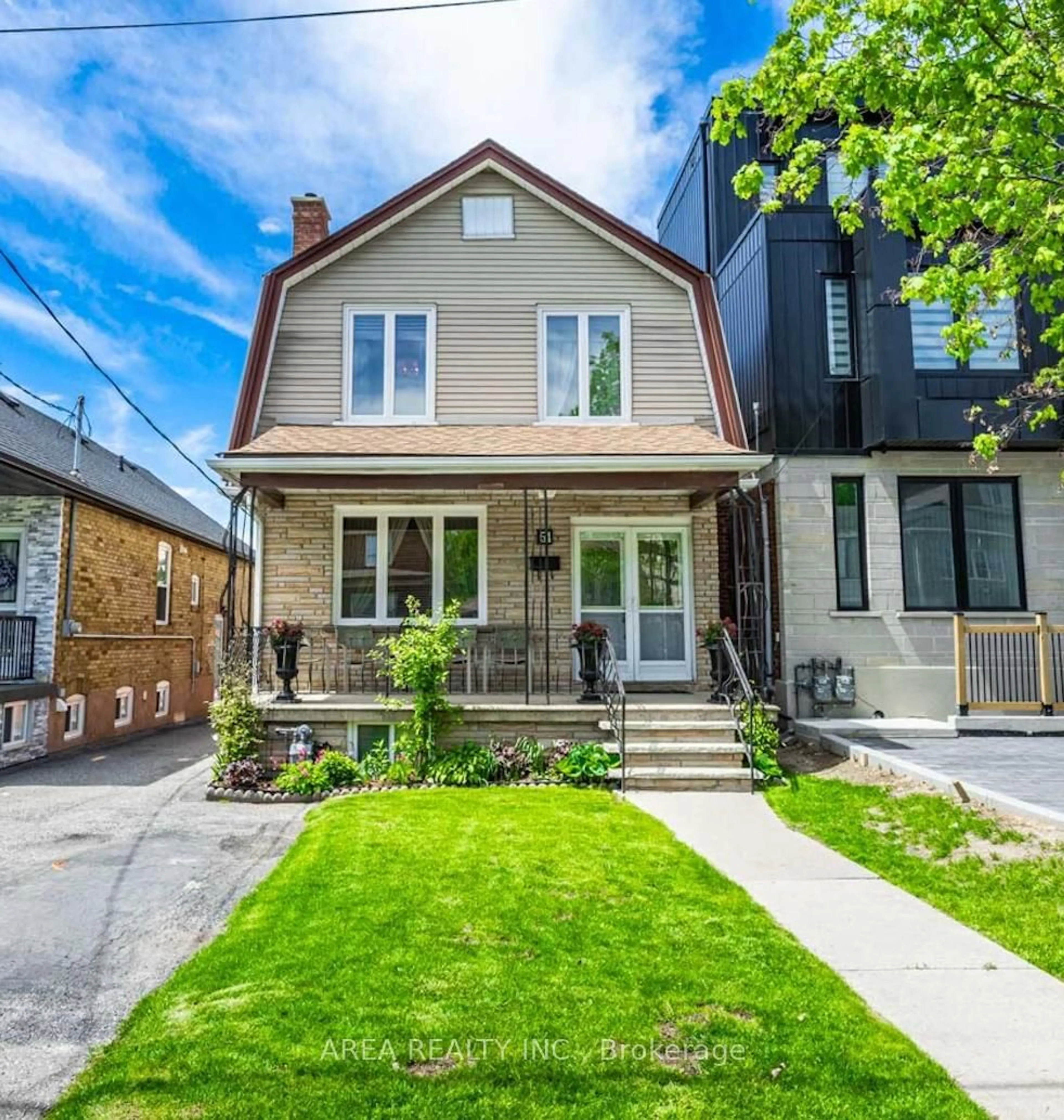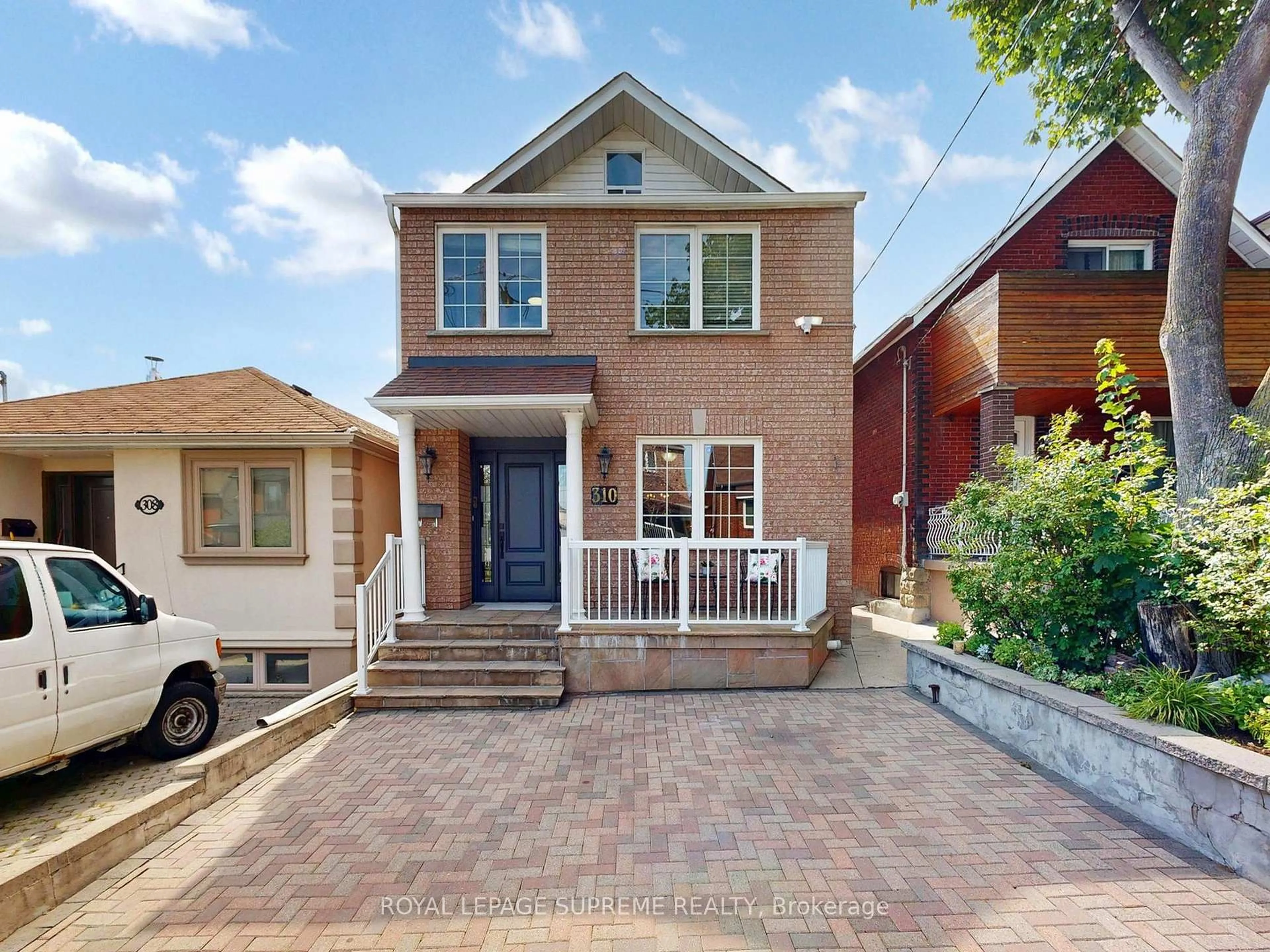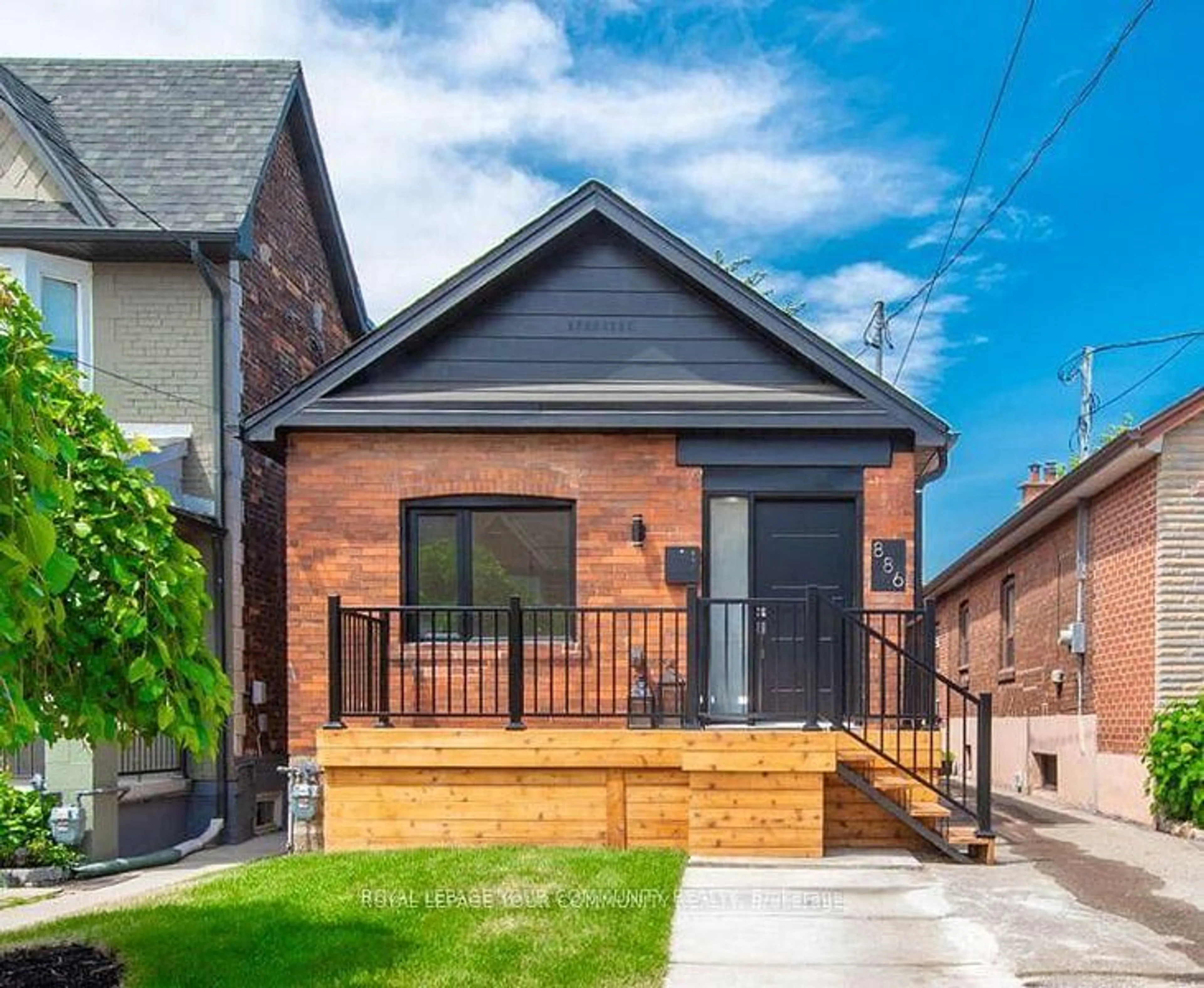Welcome To 14 Little Blvd! This Beautiful 3 Bedroom, 2 Bathroom Home Sits On A-Great Lot! In The Heart Of High Demand Briar Hill-Belgravia Community! The Perfect Place To Raise A Family-Steps Away From Schools, Parks & All Amenities. With Over 2100 Ft Of Finished Living Space! Private Driveway With Built-In Garage Offering 3 Total Parking Spots, Direct Garage Access With Added Convenience! This Home Features Hardwood Floors, Upgraded New Bathrooms, New Kitchen Lower Level, Upgraded Stainless Steel Appliances, Updated Electrical Wiring & Plumbing, Pot Lights, Walkout To Balcony From Primary Bedroom, Finished Walk-Out Basement, Multiple Separate Entrances, Potential For In-Law Suite/Rental Income, Featuring A 3Pc Bathroom WithGlass Enclosure, Kitchen, Large Rec Room, Laundry, Cantina, Plenty Of Storage, Walkout To Backyard! Step Outside And Take Some Time To Enjoy The Peaceful Backyard, The Perfect Place To Entertain Or Simply Relax And Unwind. Don't Miss Out On The Opportunity To Own This Beautiful Property In A Highly Sought-After Prime Location In One Of Toronto's Most Popular And Convenient Neighborhoods **EXTRAS This Home Is Steps From Public Transit, Eglinton West Subway, New CrossTown LRT, The Kay Gardner Beltline Trail, Parks, Schools, Shopping, Hospitals, 401/Allen Expressway & Yorkdale Mall, Restaurant's And More!
Inclusions: Comes With: All Elf's, Window Coverings, S/S Fridge, Stove, Dishwasher, Range Hood, Basement Fridge, Stove, Range Hood, Dishwasher, Washer/Dryer, Roof 2017, A/C 2005, Furnace 2005, Backyard Garden Shed
